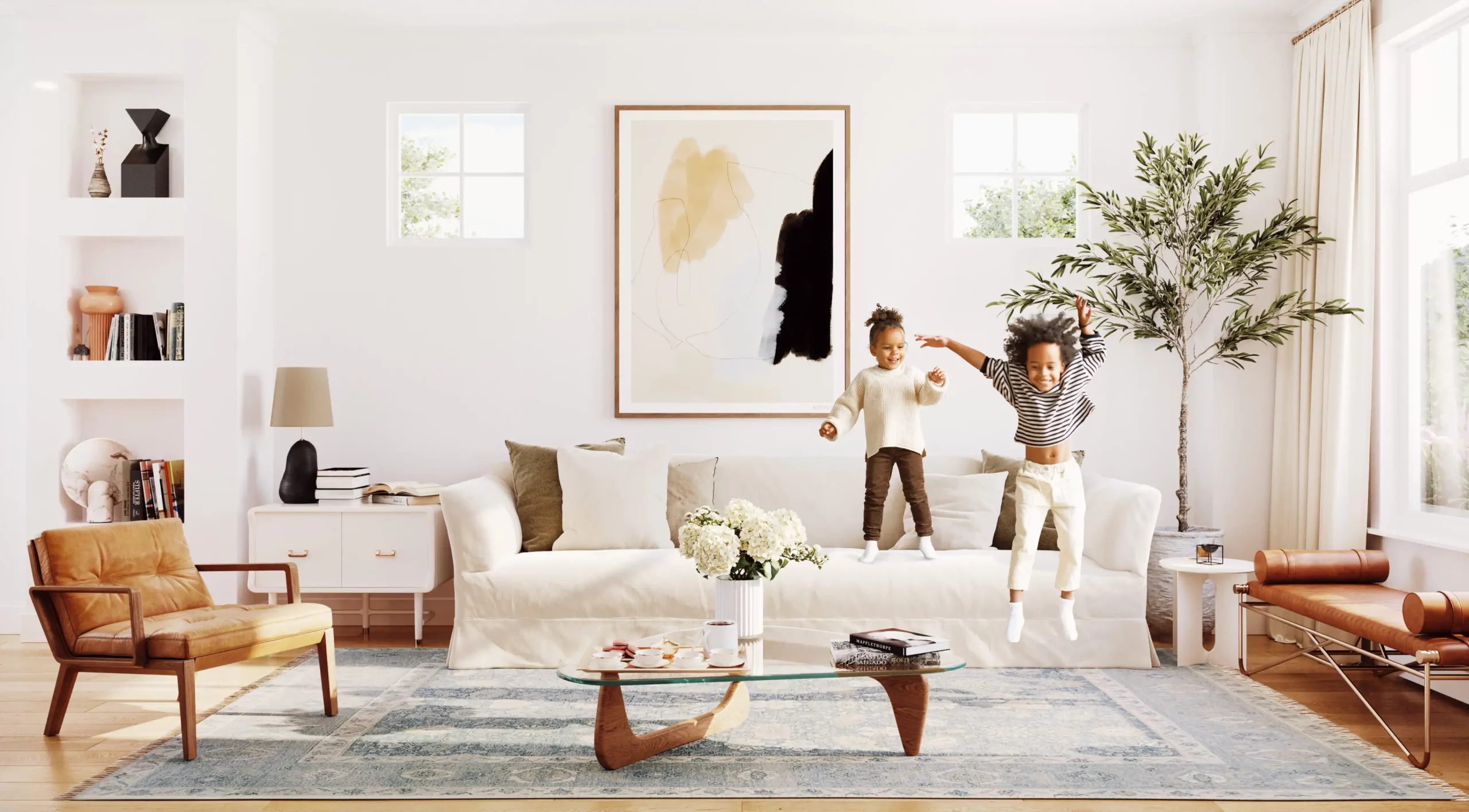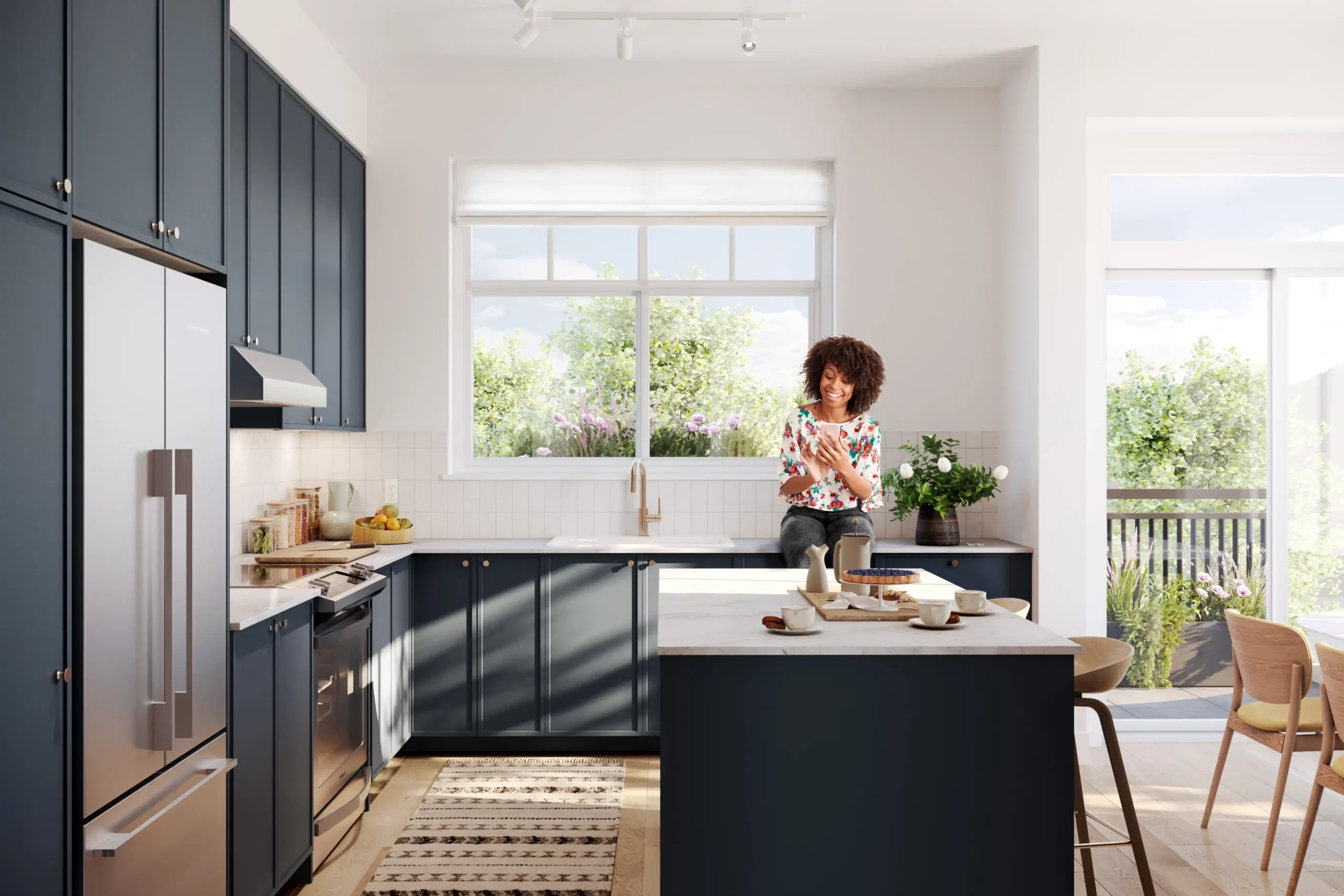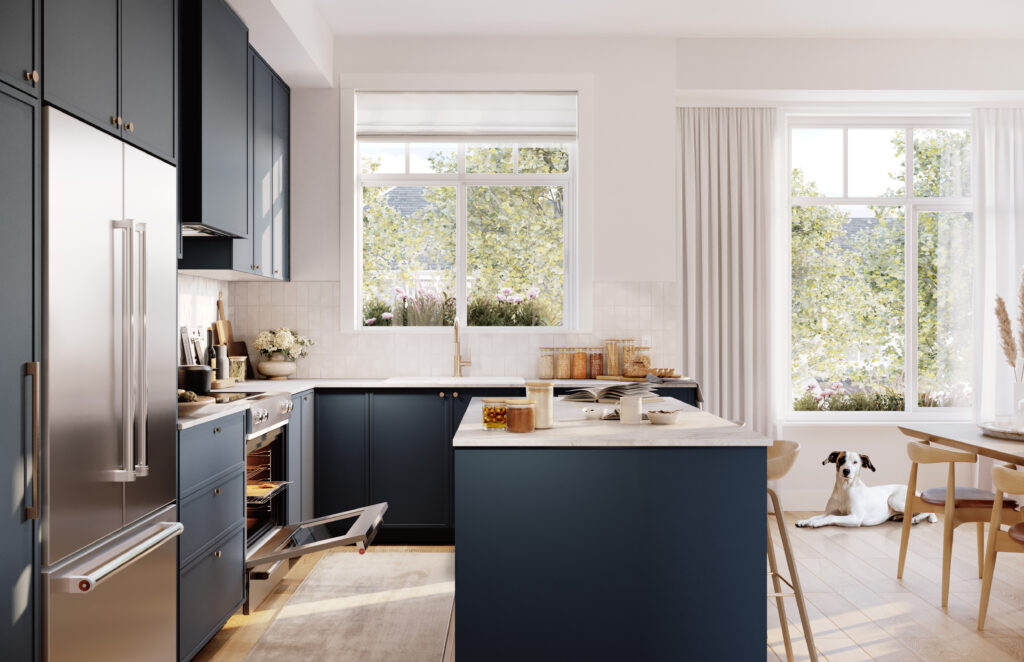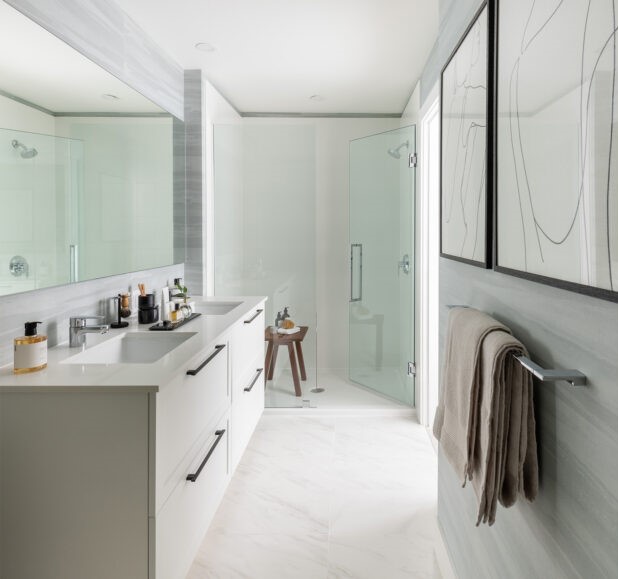Woodward
Beautiful Presale 3 Bedrooms Townhomes in Surrey. Priced from Low $800s
Woodward – Beautiful Presale 3 Bedrooms Townhomes in Surrey
Tucked away in a quiet neighbourhood, Woodward by Mosaic is a collection of 3 bedrooms townhomes well connected to the lower mainland. With a brand new city park and a greenway as your next-door neighbours, the best schools and universities, and shops all a short drive away, Woodward is right where you want to be. Plus, the charm and character you’d expect from Mosaic Homes, but brand-new for you and your family to make your own.
With a brand new city park and a greenway as your next-door neighbours, the best schools and universities, and shops all a short drive away, Woodward is right where you want to be. Plus, the charm and character you’d expect from Mosaic Homes, but brand-new for you and your family to make your own
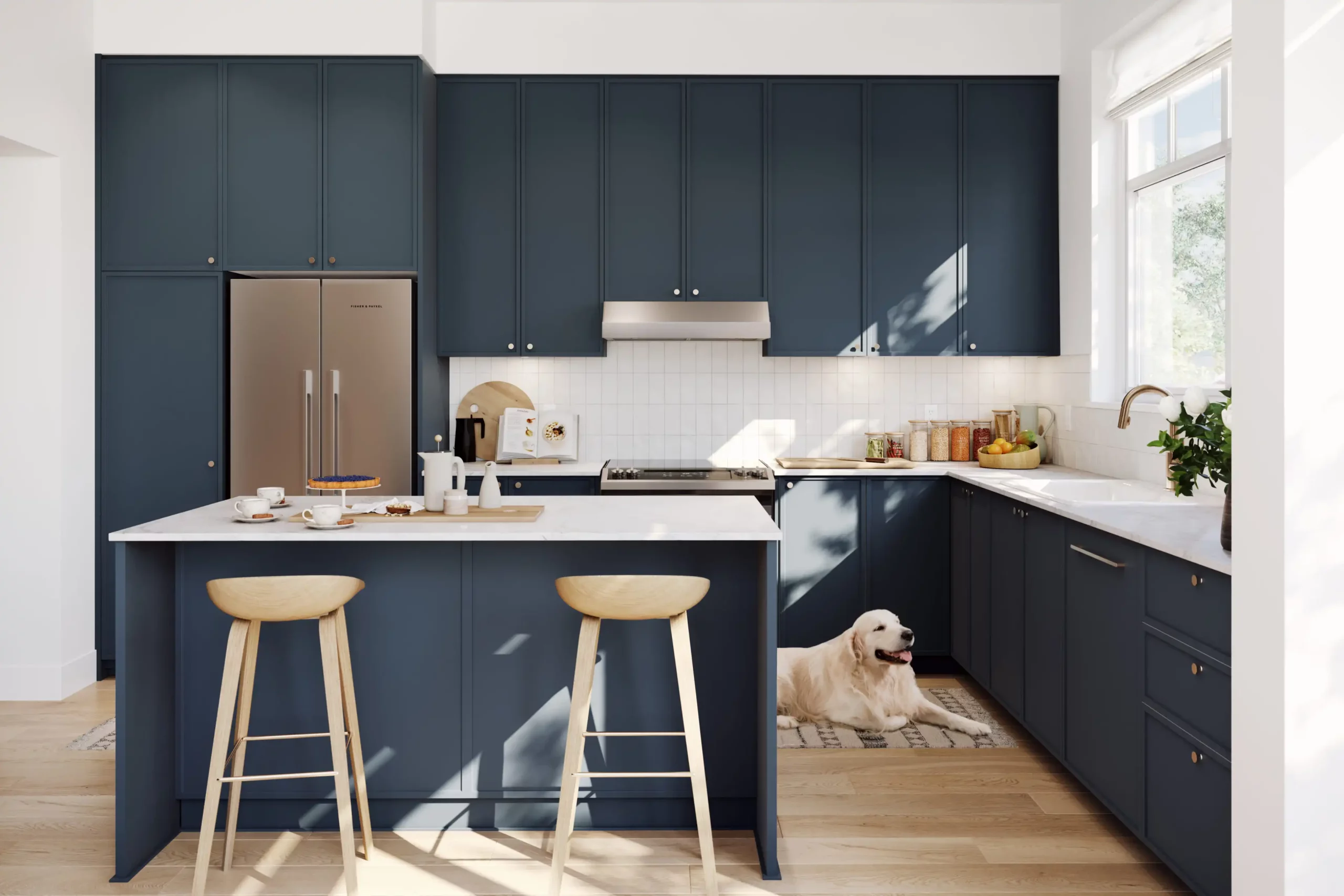
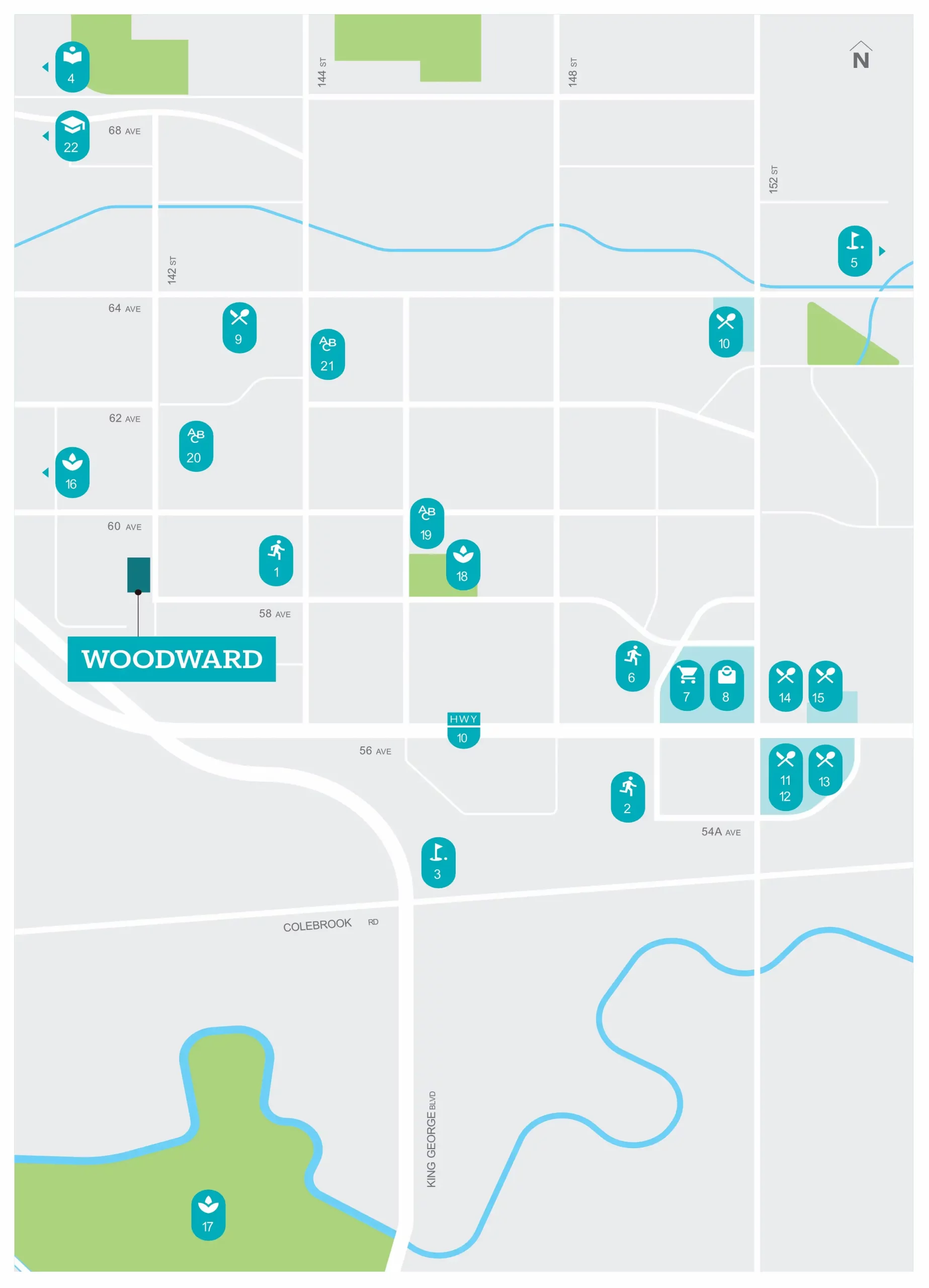
Recreation
1. The Tennis Centre
2. Excellent Ice
3. Birdies & Buckets Family Golf Centre
4. Strawberry Hill Library
5. Northview Golf & Country Club
6. Tong Louie Family YMCA
Shopping
7. Fresh St. Market
8. Panorama Village
Restaurants
9. Clove – The Art of Dining
10. New York New York Greek Restaurant
11. Ato Sushi Bar + Kitchen
12. Big Ridge Brewing Co.
13. Browns Socialhouse
14. West Village Café
15. The Whole Bowl Health Bar & Meal Prep
Parks
16. Goldstone Park
17. Serpentine Fen
18. Panorama Park
Schools
19. The Little Bridge Early Years Centre
20. Ecole Woodward Hill Elementary School
21. Sullivan Heights Secondary School
22. Kwantlen Polytechnic University


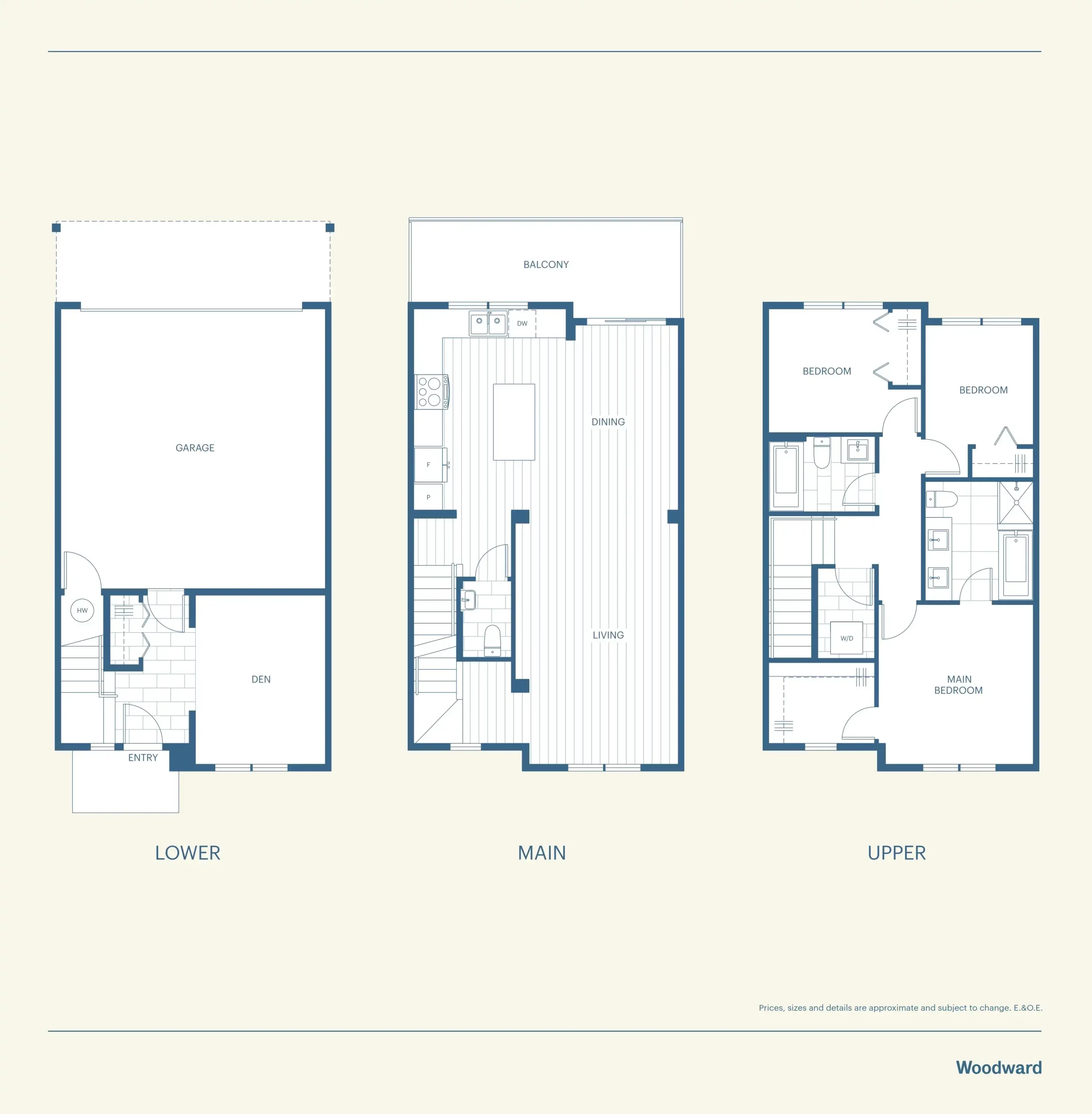
Acadia 3 Bedrooms + Den
Available in 1,517 to 1,537 square feet
With three bedrooms and two and a half bathrooms, this home has tons of space for the whole family. On the main floor, the kitchen is the focal point, with a large island and separate dining area – perfect for entertaining. With the balcony just off the kitchen, outdoor dining in the summer is a breeze. You’ll also find a powder room around the corner, great for guests and young kids. Upstairs, there is the main bedroom and ensuite, as well as two additional bedrooms and a bathroom with a deep soaker tub. Down on the lower floor you’ll find a large den, a closet, and a spacious garage with side-by-side parking for two cars.
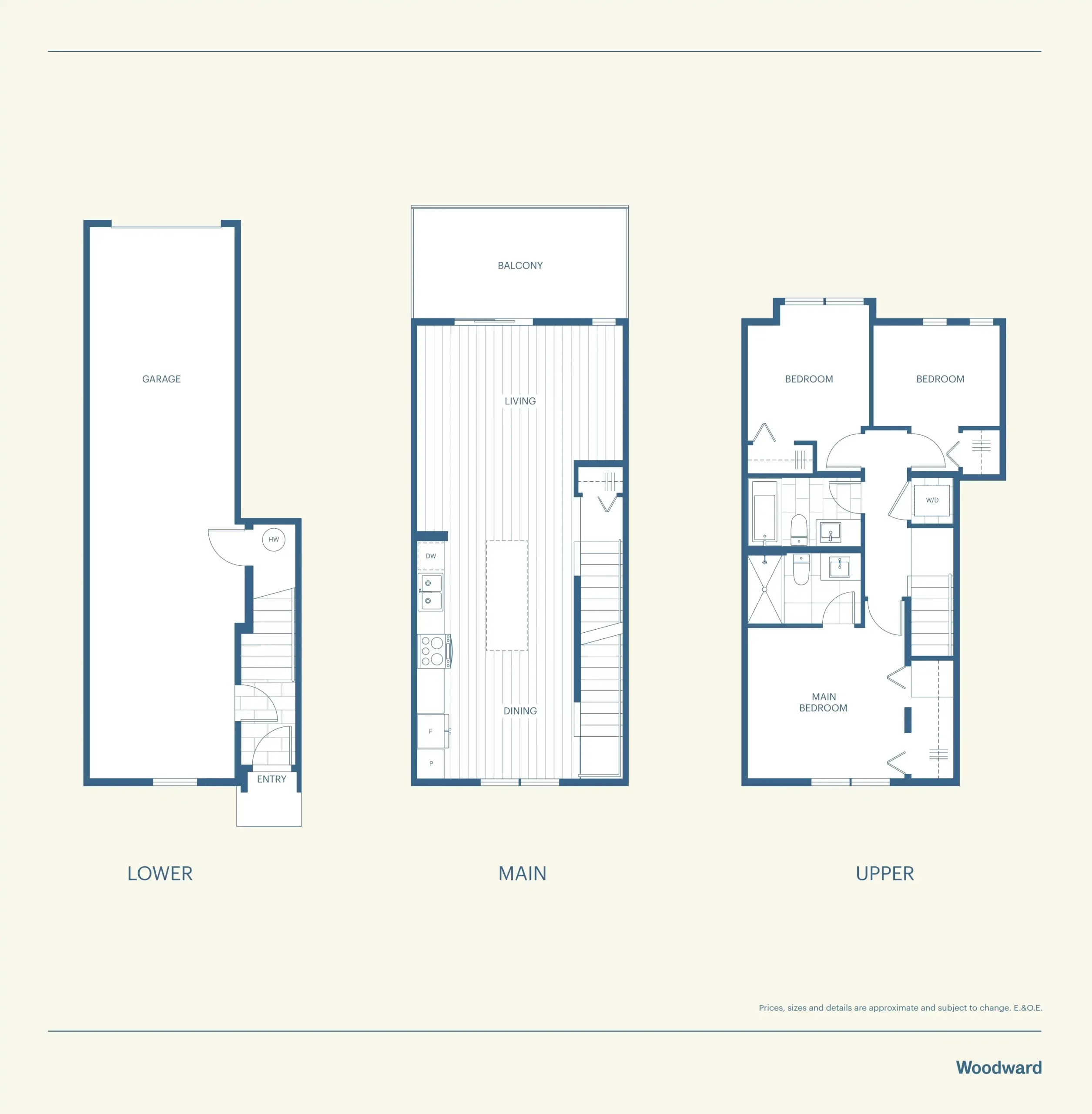
Rocky 3 Bedrooms
Available in 1,174 to 1,193 square feet
With three bedrooms and two full bathrooms on the upper floor, this home brings balanced spaces and smart storage to growing families. The main floor has a dining area at one end and a living space with private balcony at the other – perfect for entertaining friends and family. With 10-ft ceilings and large windows, this home has a light and lofty feel. Down on the lower floor, there’s parking for two cars, and plenty of room to store bikes, scooters and strollers.
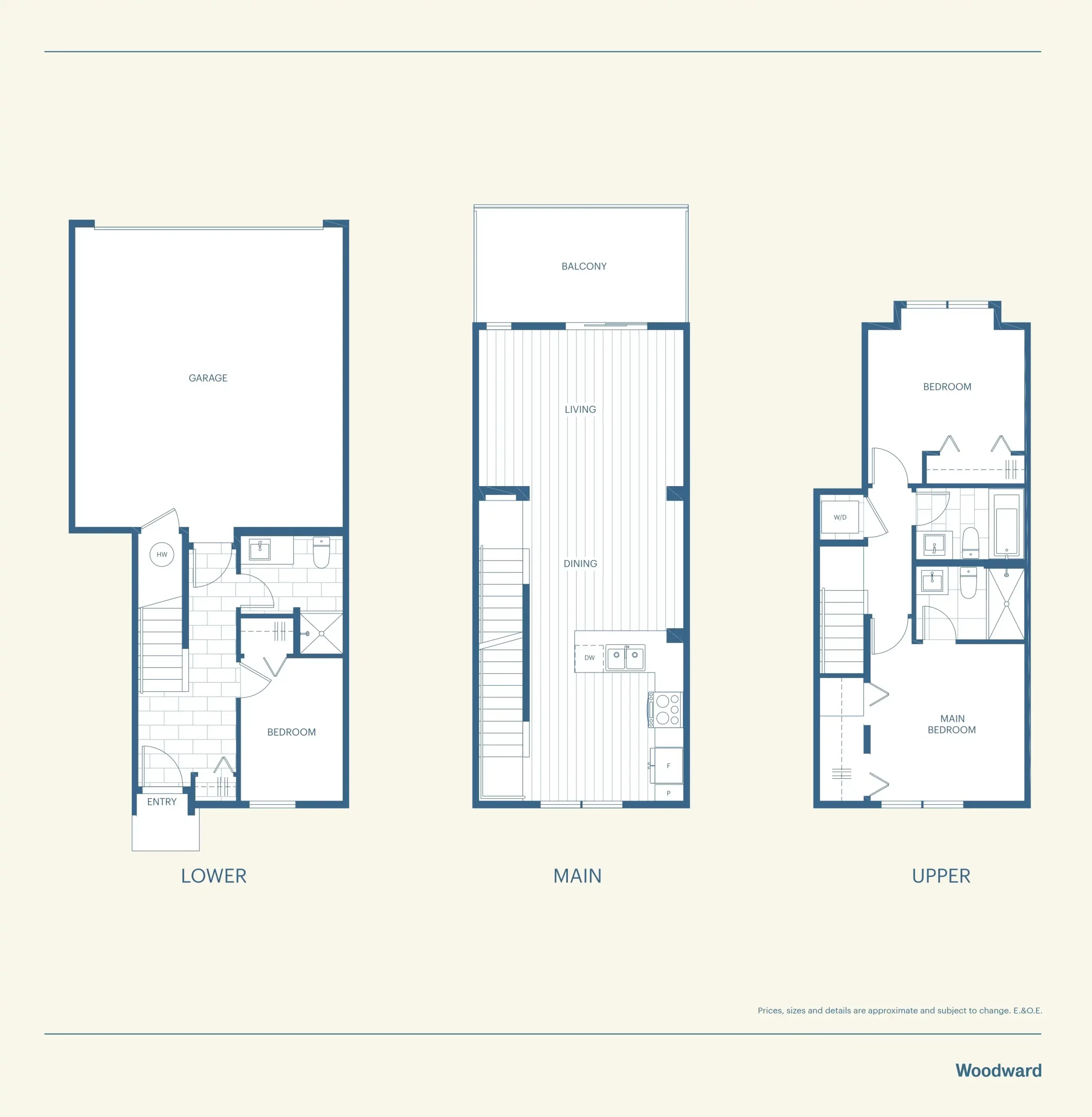
Glacier 3 Bedrooms
Available in 1,255 square feet
With three levels of spacious living, our Glacier Series home gives families room to breathe. On the upper floor, there are two bedrooms and two full bathrooms, plus a laundry closet. Downstairs, the main floor is the heart of the home, flowing from the kitchen to the private balcony, with plenty of space for living and dining. And on the lower floor, there is another bedroom and bathroom, making this space perfect for guests. The garage has side-by-side parking for two cars plus storage for bikes and your gear.
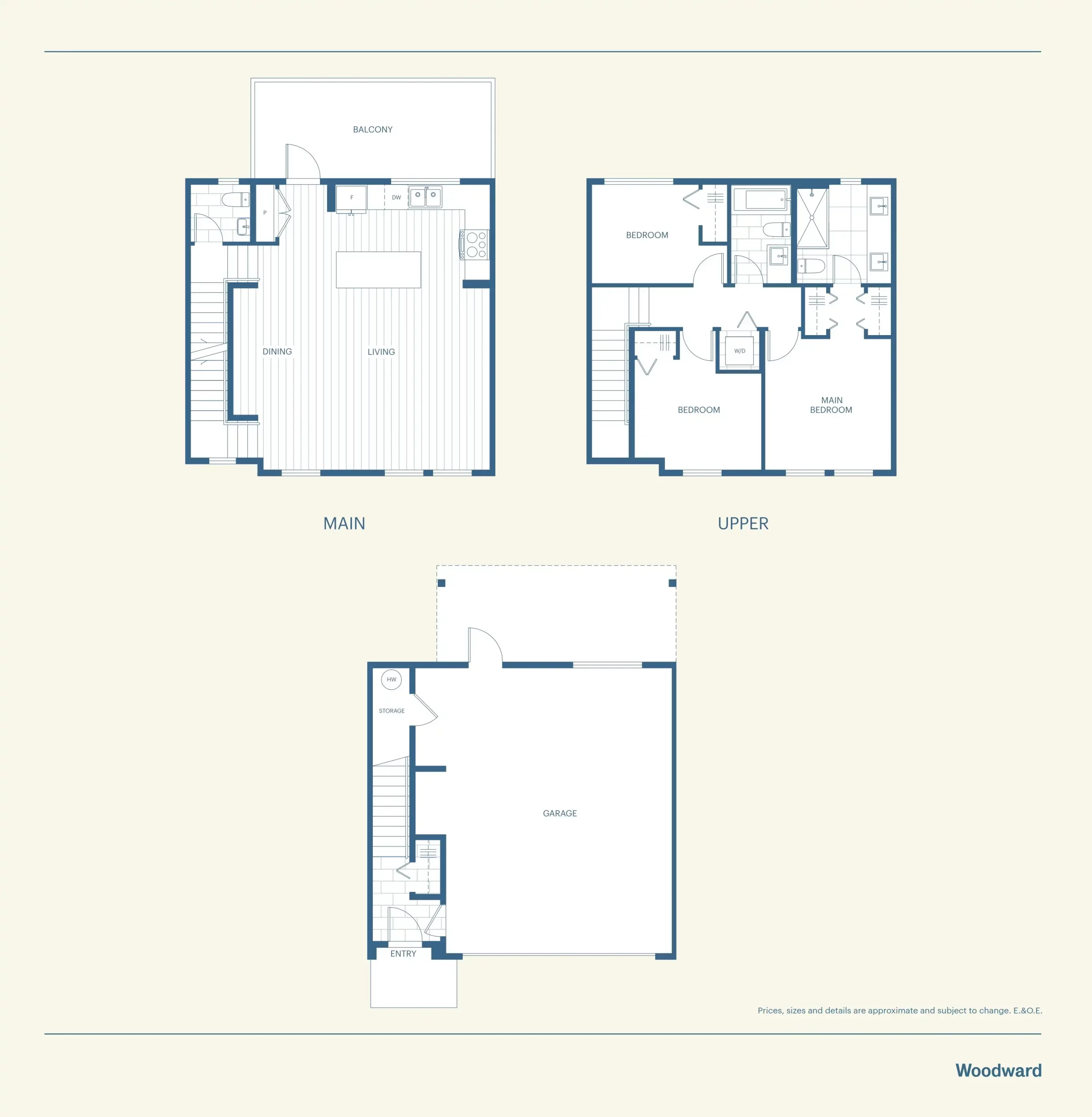
Hyde 3 Bedrooms
Available in 1,329 to 1,344 square feet
This home has 3 bedrooms, perfect for growing families. On the upper floor, the main bedroom is the ultimate retreat for parents with a walk-through closet and bathroom with a window for natural light. Two more bedrooms and a second bathroom give the kids their own space, while a convenient laundry closet keeps things tidy. Downstairs, the main floor was made for connection. This free-flowing area gives you space to dine and relax, with a big kitchen island that’s ideal for sharing a meal with family after a busy day. When the warm summer months come around, the balcony is perfect for dining outside. On the lower floor, you’ll find a garage with room for storage and side-by-side parking.
Specifications
The Look
For Woodward’s interiors, we are excited to introduce a new take on classic design, comfortably familiar but designed for today. Our homes have a warm colour palette with an oyster grey or rich navy. The details that complete the look are fixtures and pulls in champagne bronze.
Inside the Home
• Every home at Woodward has 10-foot ceilings on the main level of living, meaning more volume, more natural light and more storage
• Oversized 7-foot windows increase natural light and extend space in living and dining areas
• Plenty of storage in every home by way of pantries, closets and/or storage rooms
• Garages equipped with 20 amp plugs for electric vehicle charging capabilities
• Reinforced television wall with cord-concealing conduit for wall-mounted big screen TVs
• Recessed LED pot lights in carefully selected locations
• Contemporary baseboard and doorway trims blend a modern form with classic proportions
• Cut pile carpeting throughout bedrooms, upstairs hallway and main stairways.
Inside the Kitchen
• Contemporary take on shaker cabinets in rich navy or warm oyster grey colour schemes
• Knobs and pulls in champagne bronze with contemporarydetailing of classic shapes
• Warm white textured backsplash with handcrafted effect
• Quartz stone countertops with a Kohler double bowl sink
• Pull-down spray faucet in champagne bronze
• Under-cabinet integrated task lights
• Appliances:
› Whirlpool 30” stainless steel refrigerator with French Doors and bottom freezer
› Whirlpool 30” electric slide-in convection range
› Blomberg 24” fully integrated dishwasher
› Broan 30” concealed hood fan or an integrated Whirpool microwave and hoodfan (home specific)
› Option to add Panasonic microwave with trim kit (home specific)
› Option to add Whirlpool 27” front-load stacked washer and dryer
Inside the Bathroom
• Contemporary take on shaker-style cabinetry in rich navy or warm oyster grey colour schemes
• Knobs in chrome with contemporary detailing of classic shapes
• Oversized porcelain tiles line the floor and walls (in second bathrooms)
› Ensuite porcelain floor tile – warm grey large format porcelain tile that draws inspiration from natural stones
› Ensuite wall tile – vertically stacked classic white tile adding texture and depth
• White porcelain vanity sinks with a gentle curve for a more classic profile
• Quartz stone countertops
• Deep soaker tubs in white acrylic
• Framed glass showers
• Single-lever faucets in polished chrome
• White dual flush toilet (high efficiency)
• Kohler showerheads and handle sets in polished chrome
Mosaic Home Care
• From technical questions to design details, our Home Care team conducts meticulous assessments of each home before
you even step inside. Our team is there to educate you about your new home and to provide support when you need it:
› 1-Year Materials and Labour Warranty
› 2-Year Materials and Labour Warranty for Distribution Systems
› 5-Year Building Envelope Warranty
› 10-Year Structural Warranty
› Mosaic’s Home Care orientation program and on-call homeowner support
The Woodward Community Clubhouse
• A private 2,190 square foot Woodward Community Clubhouse exclusive for homeowners
• Fitness studio and yoga flex space full of natural light
• Outdoor space that includes picnic tables bench seating and a children’s play area
BOOK YOUR HOME WITH US AT WOODWARD
Disclaimer: This is not an offering for sale. Any such offering can only be made with a disclosure statement.

