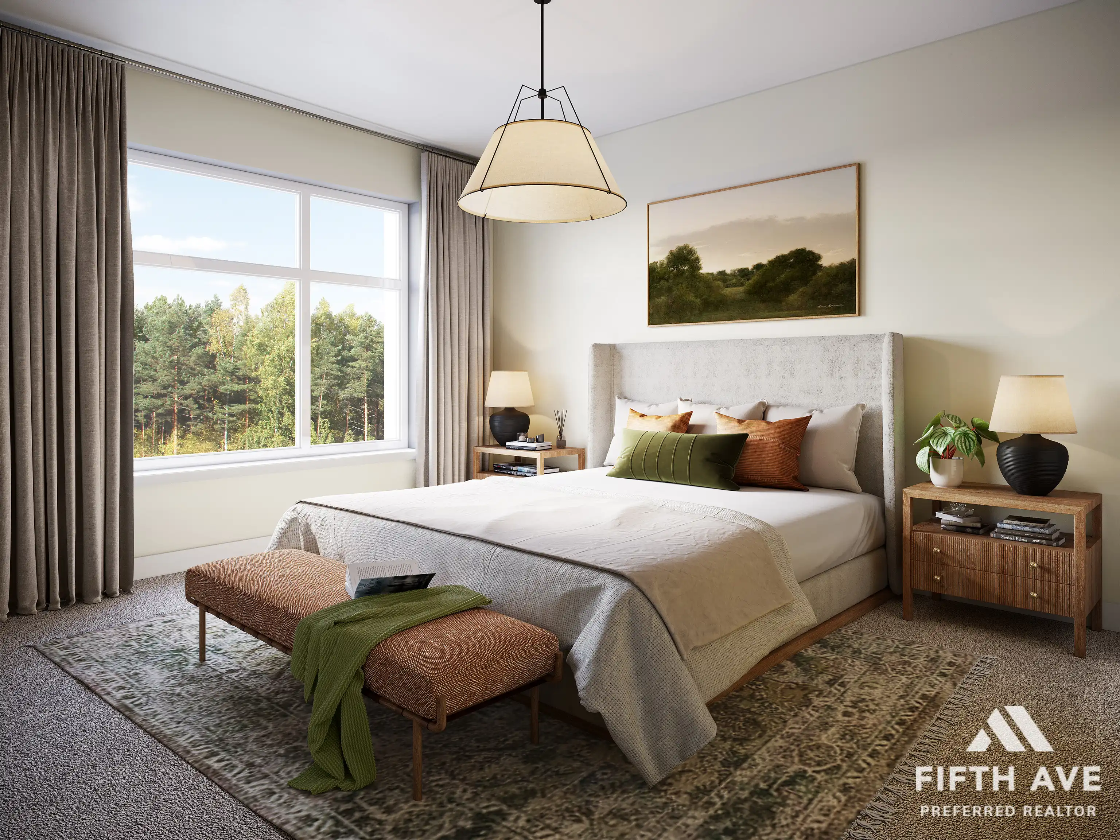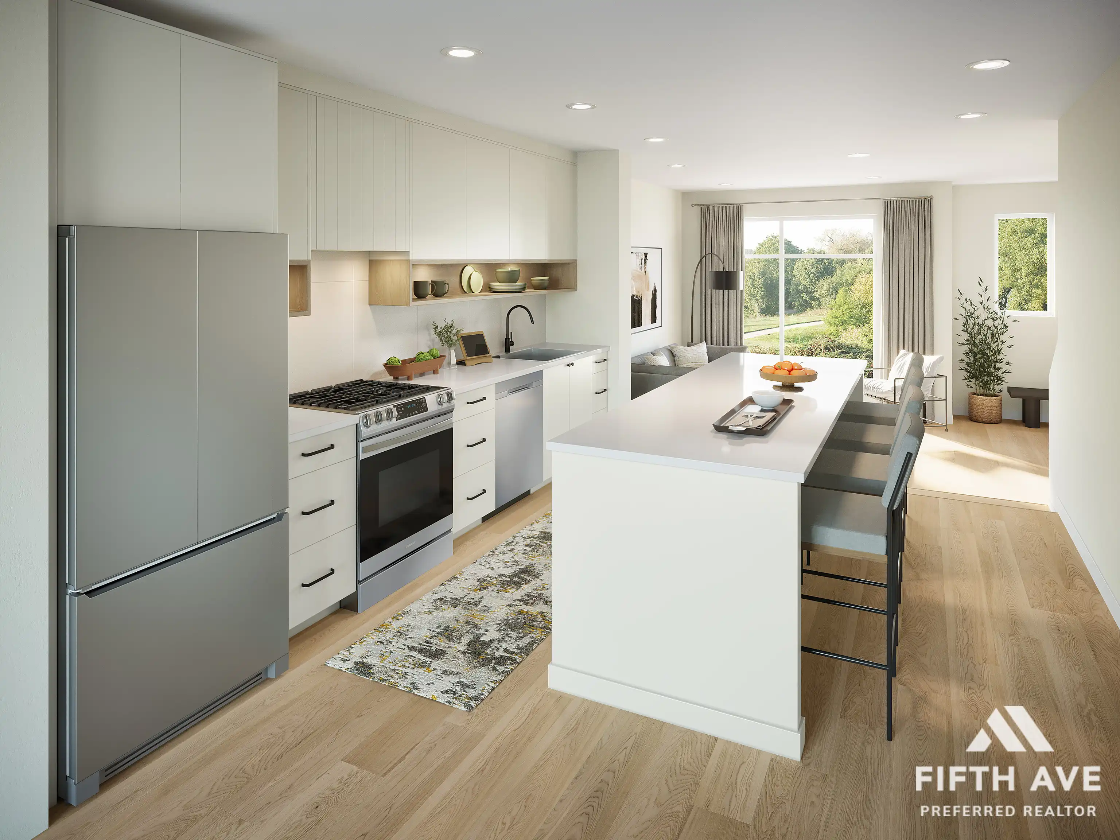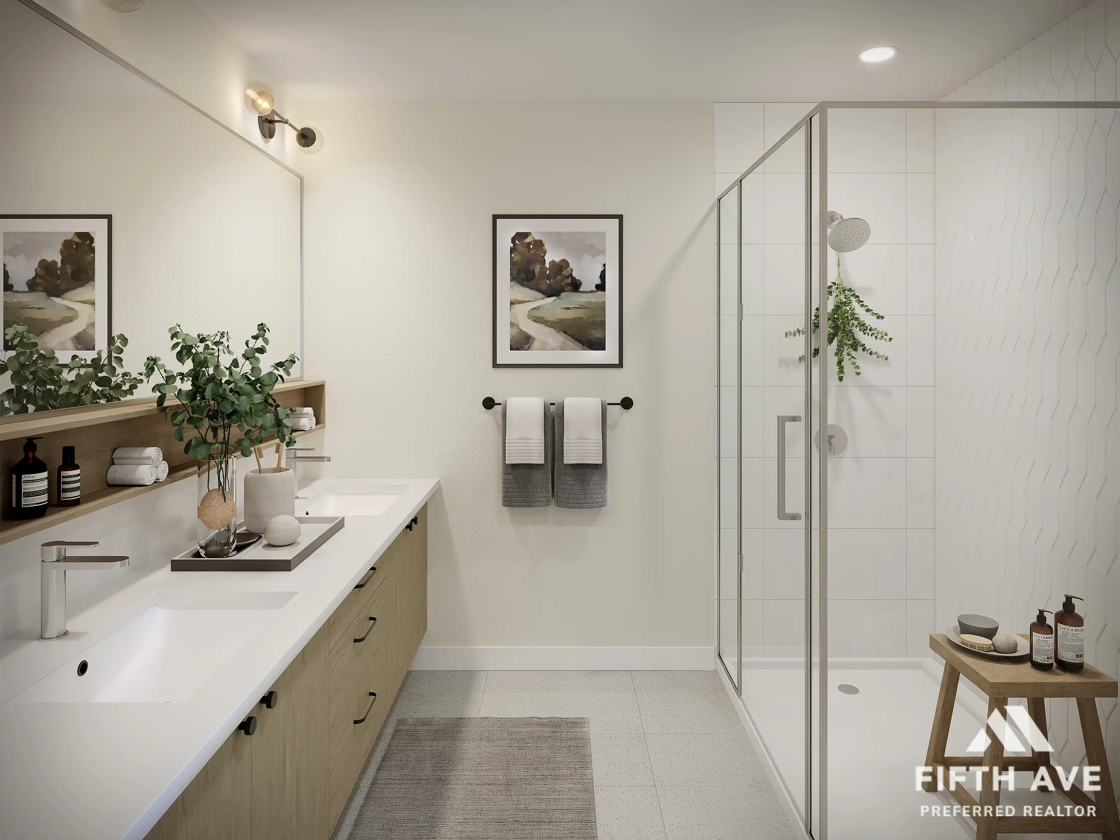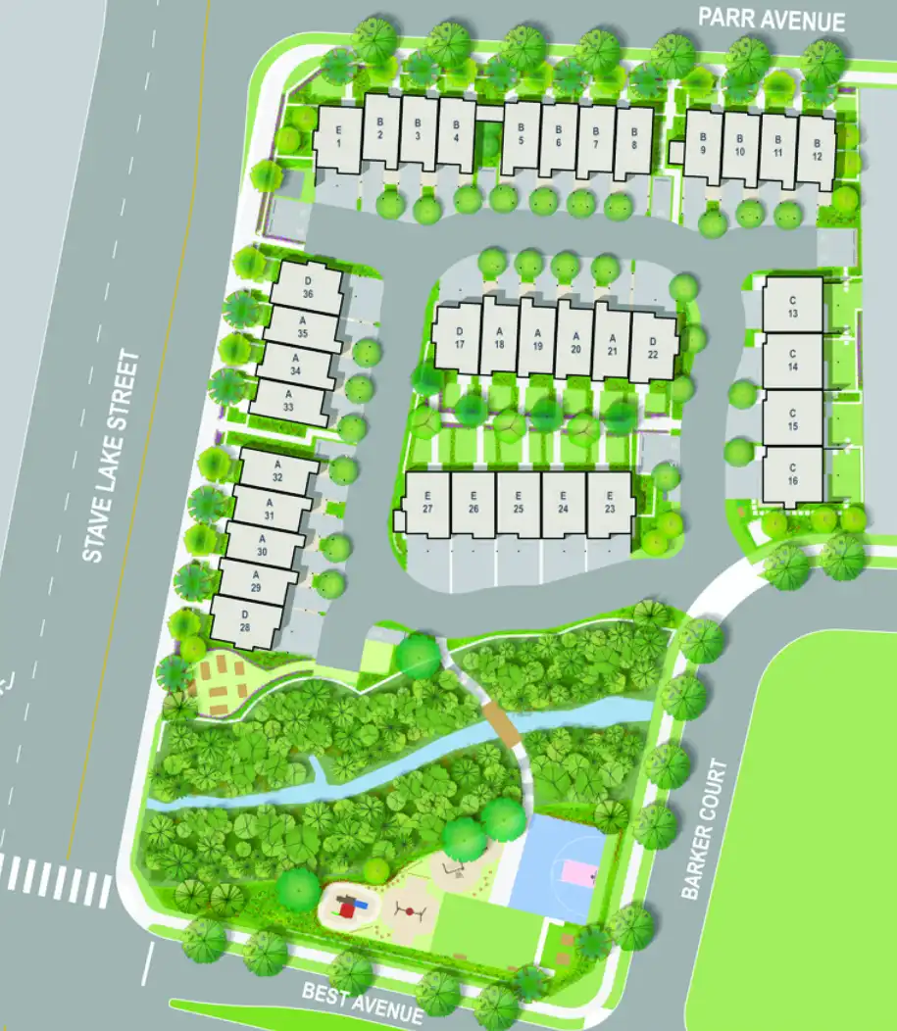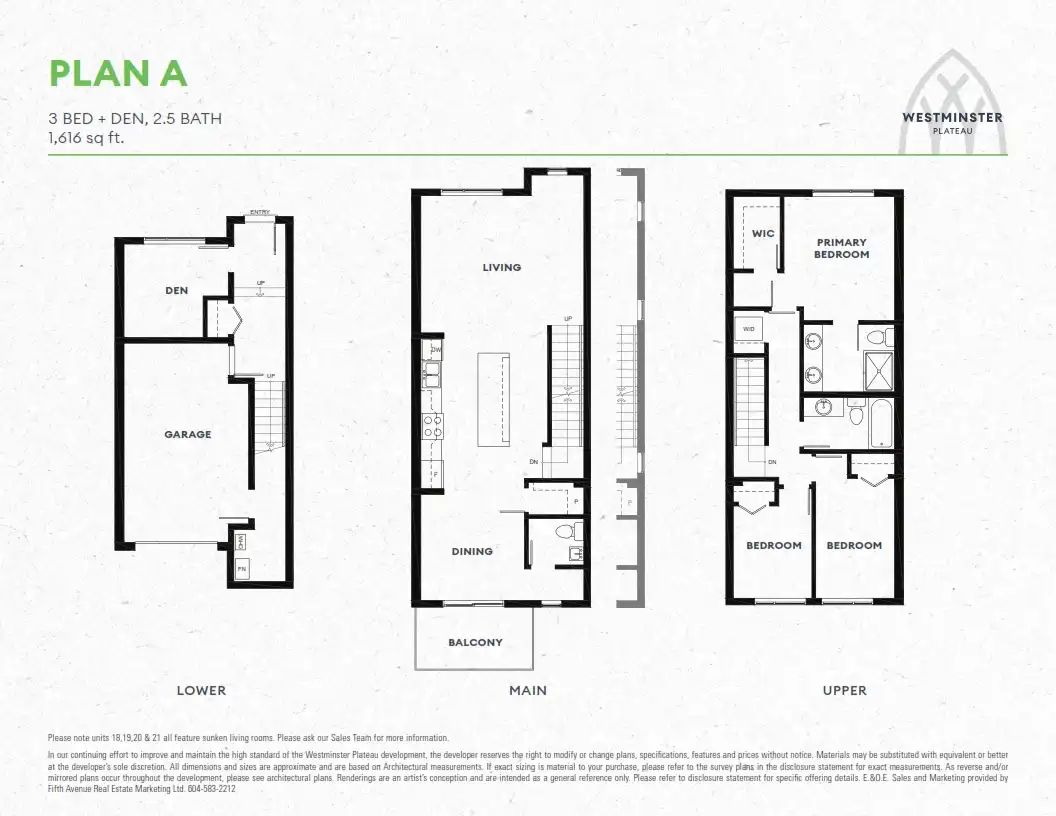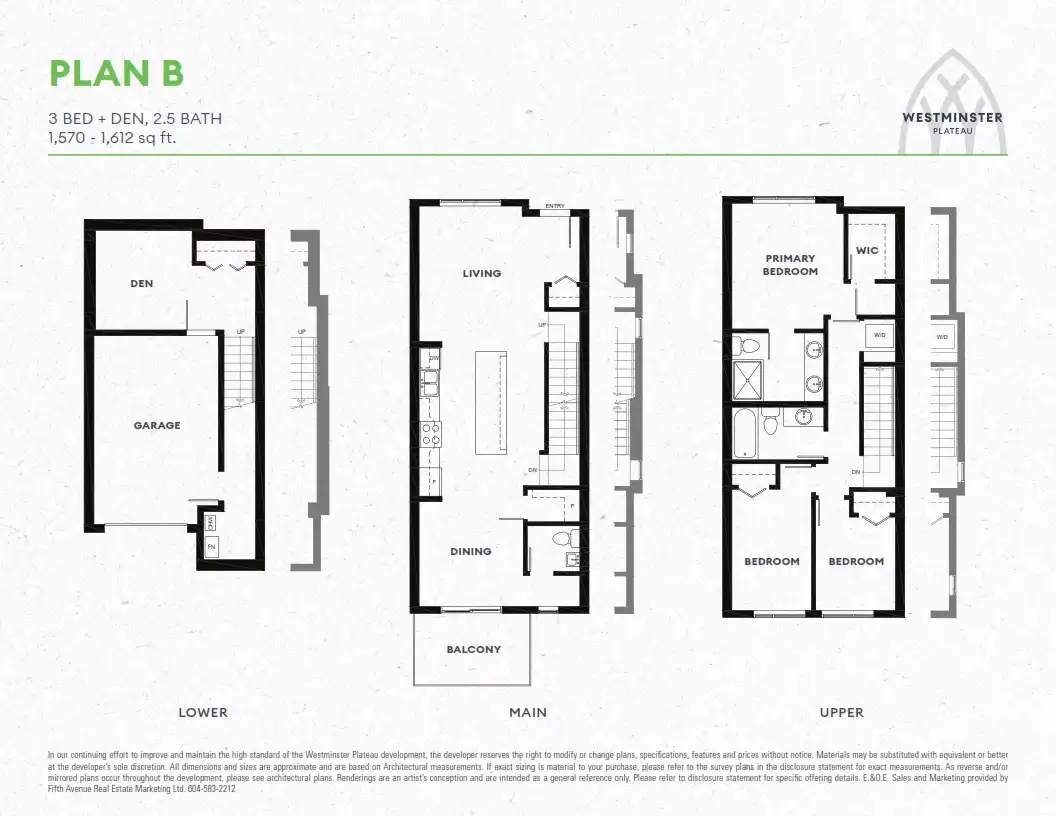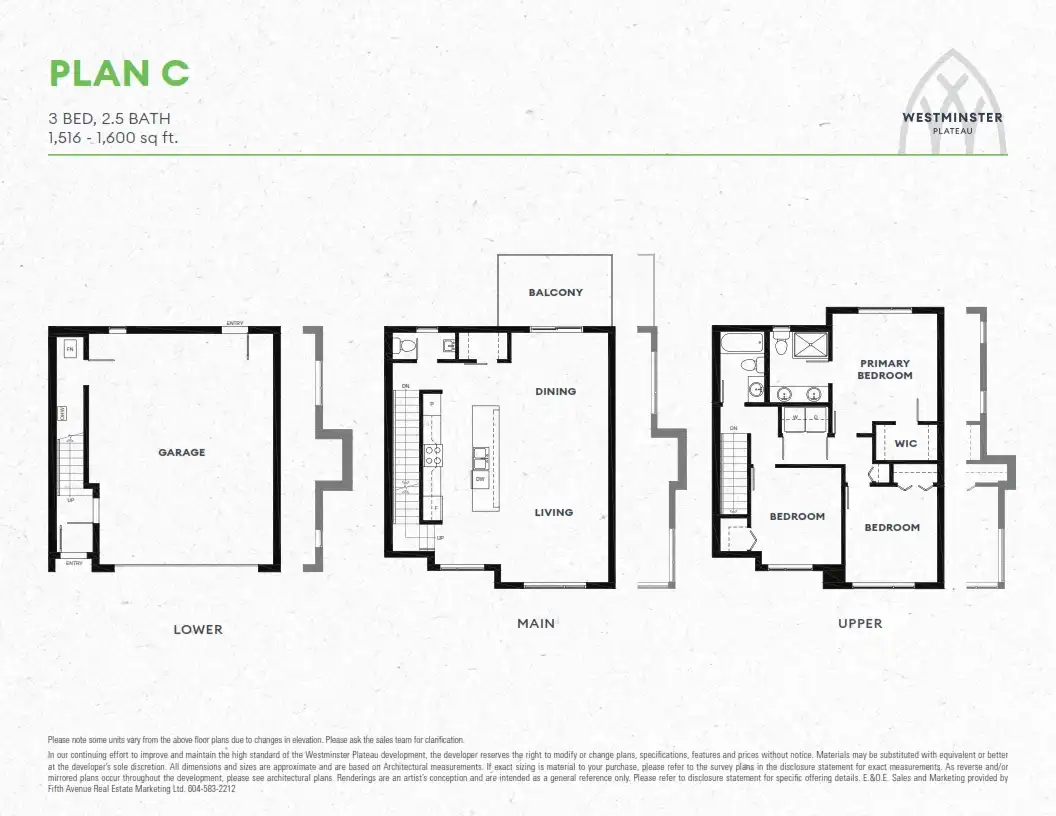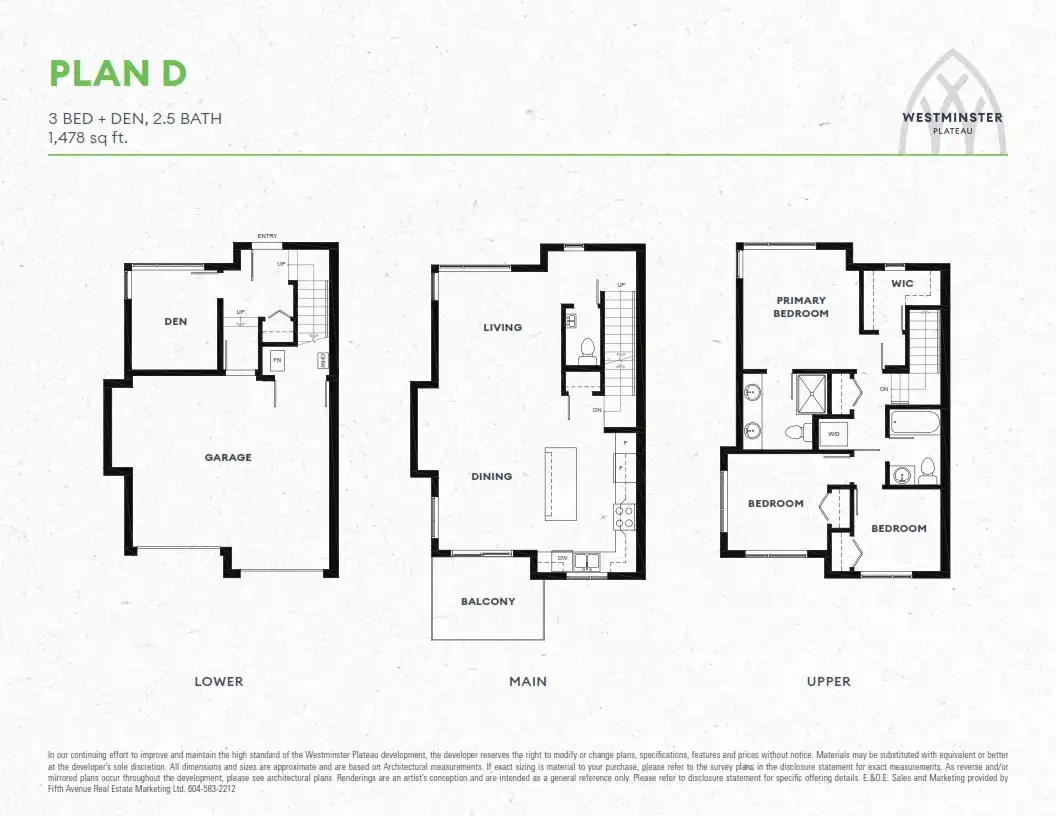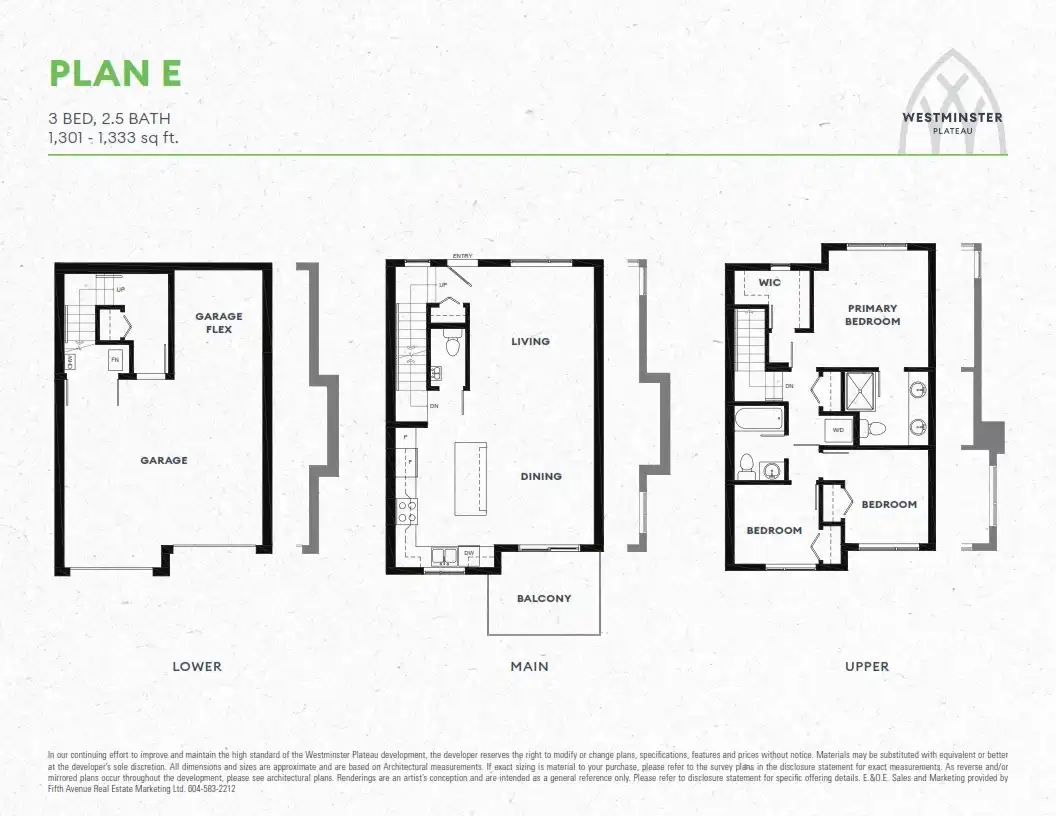Westminster Plateau
Presale 3 Bedroom Townhomes, 1 and 2 Bedroom Condos in Fraser Valley
Presale 3 Bedroom Townhomes, 1 and 2 Bedroom Condos in Fraser Valley
THE EVOLUTION BEGINS
Embracing the mountain life in the Fraser Valley, Westminster Plateau is an exclusive collection of Vantage, 36 modern townhomes & Vista, 54 efficiently designed 1 bedroom to 2 bedroom & den contemporary condos. 90 years ago the neighbouring lands were chosen for their tranquillity, serenity and breathtaking views of the valley below to become home of the Westminster
Abbey. To this day it remains a place of worship and serves as a fully functioning Monastery. The calm and still felt while visiting these sacred lands continue to attract visitors year round and is one of Mission’s most notable landmarks.
This is a residential multi-family community 90 years in the making. You’ll be pinching yourself that you actually live here amongst the stunning landscape and abundant green-space.
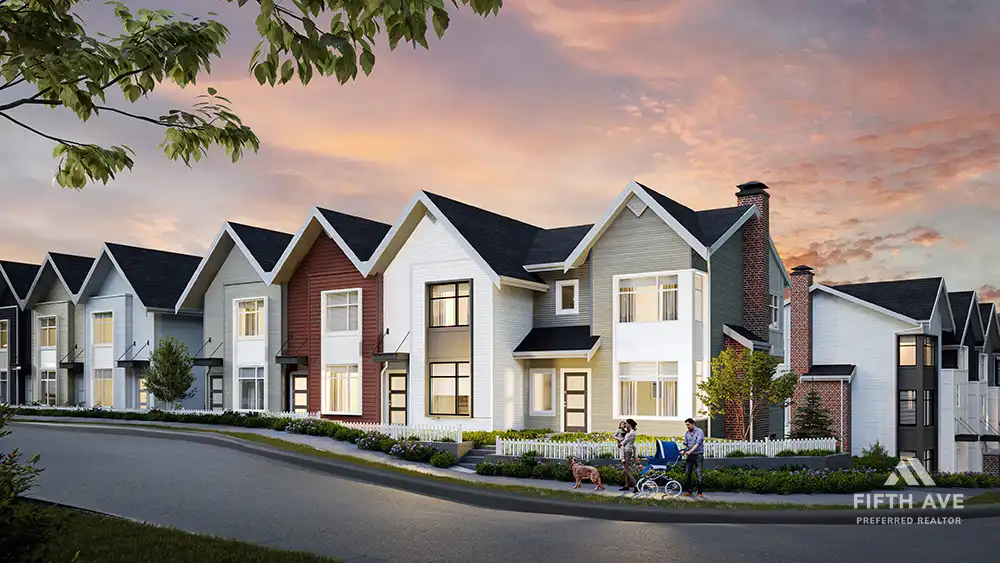
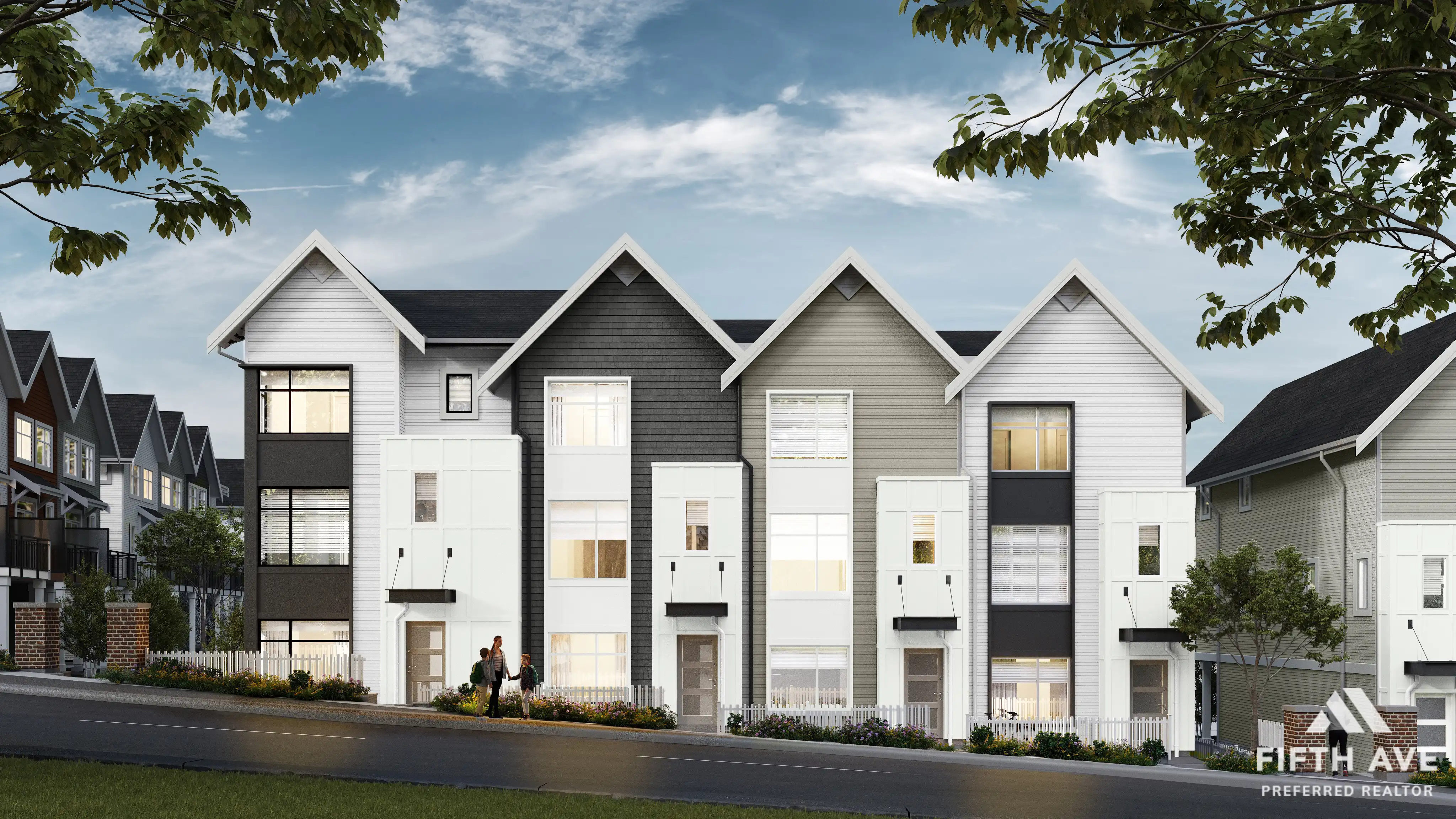
MOUNTAINSIDE LIVING HAS ARRIVED IN MISSION
Westminster Plateau advances and evolves the prestigious mountainside living unique to British Columbia. Succeeding established communities like West Vancouver, Silver Mountain, Westwood Plateau and Burke Mountain, Westminster Plateau is the next generation of enviable residences.
Living in the heart of this incredible mountainside community offers more than just scenery. Whether you’re in the mood for an after-dinner walk along the tranquil grounds of the historic Westminster Abbey, or you want to soak in those incredible vistas, it’s all possible just outside your door.
A lifestyle that is truly unparallelled. A life that is well lived.
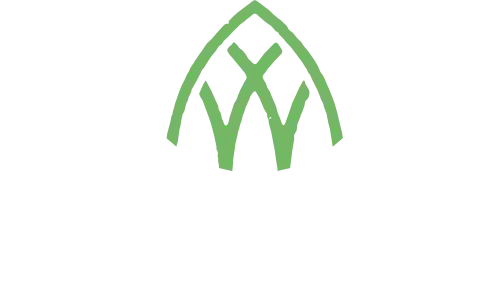

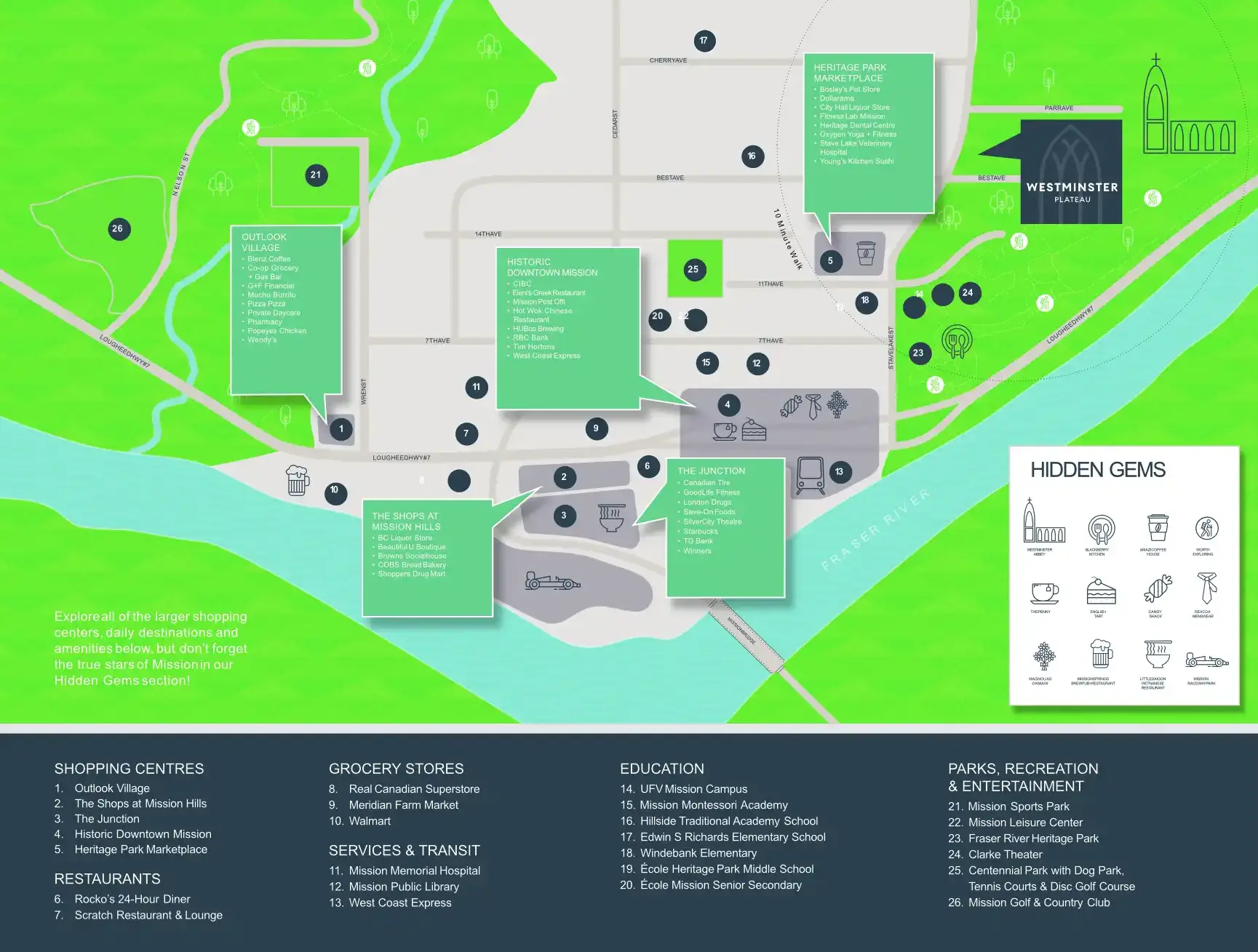
DISCOVERING MISSION
Just minutes from Mission’s historic downtown, you are never more than a moments thought away from shopping centres with expansive amenities, restaurants and stores. Mission is replete with hidden gems to be discovered. Like your new favourite Sunday morning pastry and coffee stop or beautiful parks, like the Fraser River Heritage Park, and trails for year-round activities such as hiking and biking. All of this is anchored by the convenience of the West Coast Express making travel easy and quick. Just step outside your front door, follow your whims and see where you end up.
FINISHES THAT ARE FINELY ATTUNED TO THEIR SURROUNDINGS
There’s something about modern Scandinavian saltbox-inspired architecture that seems so cozy and welcoming as soon as you reach the front door. The architecture truly accentuates the theme of Westminster Plateau – bringing a fresh new look to the neighbourhood while respecting the existing context. Scandinavia’s unique expressionism can be seen in the distinctive rooflines and the use of Native Indigenous stained cedar timber detailing.
The Vantage townhomes are situated at the highest point at Westminster Plateau. Viewpoints highlight the grandeur of the mountains, trails and green spaces. Take an evening stroll with your furry friend to marvel at the luminous red and orange hues of Mission’s most captivating sunsets.
Curated by award-winning Collaborative Design Studio, these thoughtfully planned residences offer expansive wide plank waterproof laminate flooring, modern shaker doors with stylish matte black hardware; while airy nine-foot ceilings on the main level, expansive windows and open layouts bathe the interiors in natural light
Now, this is where fun and social gatherings naturally come to play. Starting with “The Backyard” your very own private community park, featuring a basketball half court, children’s play area and picnic shelter. Don’t forget the shared community garden plots, a natural extension of your home just waiting for all of your fresh seasonal veggie favourites. Neighbours quickly become friends with so many opportunities to connect with nature and each other. With only 36 total homes enjoy the exclusivity of small community living at Vantage.
NATURALLY HOME
• Mountainside living in the Fraser Valley’s most coveted landscape with breathtaking views, natural trails, and an abundance of greenspace
• Stunning surroundings meet the convenience of nearby urban amenities and the hidden gems of Mission’s boutique shops and restaurants
• Ideal location for quick access to both Abbotsford and Maple Ridge as well as downtown Vancouver via the West Coast Express
• Social visits and family fun with an 10,500 sq. ft. private community park including a basketball court, play areas and picnic shelter
DESIGNED FOR MODERN LIVING
• Quality interiors featured by the award-winning Collaborative Design Studio
• Two professionally curated colour schemes in earth tones Oak (Light) and Ash (Medium)
• Airy 9’ ceilings throughout all main floor living areas (dropped ceilings where required)
• Modern shaker doors with stylish matte black hardware
• Expansive wide plank waterproof laminate flooring provides easy maintenance and durability
• Extensive baseboards and door casings throughout
• Ambient lighting package includes recessed pot lighting in the kitchen and living room, sconce lighting in bathrooms and surface mount lighting in bedrooms and hallways
• Contemporary matte black and glass dining room chandelier included in all homes
• High efficiency Samsung front-loading washer and dryer
• Custom millwork, including intricate shiplap features
• Gas BBQ hookup on balconies perfect for summer grilling
INTELLIGENT KITCHENS
• Gentle soft-close cabinets with matte black hardware
• Walk-in pantry to store those extra snacks*
• Kitchens accented with open wood veneer shelving
• State-of-the-art durable quartz countertops with soft eased edges
• Sleek oversized porcelain backsplash for easy cleaning
• Convenient under cabinet task lighting
• Samsung stainless steel appliance package includes microwave, dishwasher, gas range, French-door fridge and Broan hood fan
• Expansive islands perfect for prepping and for gathering with family and friends.
BATHROOM SANCTUARIES
• Luxurious quartz dual sink vanities with ample storage in ensuites
• Full spa experience in your walk-in ensuite showers featuring a timeless accent wall showcasing a sleek picket tile
• Porcelain tile flooring in main bath and ensuites
• Custom open wood veneer shelving in ensuite adds interest and warmth
• Matte black sconces and pot lighting to create the perfect atmosphere
• Relaxing soaker tub with surrounding tile for a tranquil main bathroom
• Contemporary matte black hardware accessories in select areas
PEACE OF MIND
• Backed and insured with comprehensive third-party warranty by industry leader National Home Warranty:
• 12 months material and labour coverage for unitdefects
• 15 months material and labour coverage for common property defects
• 24 months material and labour coverage for defects in major systems (heating, electrical, plumbing)
• 5 years coverage on the building envelope including coverage on unintended water penetration
• 10 years coverage on major structural items
• Rainscreen technology
• Exterior building envelope composed of low maintenance vinyl and hardie panel
• Energy saving Low-E double-glazed thermally broken vinyl framed windows and patio doors for better overall efficiency
• Insulated partition walls with extra double layer drywall for additional sound transmission protection
• Sturdy 2X6 inch exterior wall construction with R20 insulation
• Individual high-efficiency tankless on-demand hot water tanks means you will never run out of water, never wait for that shower or to do that load of laundry
• Hardwired smoke and CO2 detectors in all homes
• Garbage, compost, and recycling bins picked up directly from your home
• Ample and convenient visitor parking
• Energy efficient gas forced air heating
• Shaw Welcome Home package with instant savings on your first two years of internet and/or cable bills
Register with us to be represented at Westminster Plateau
Disclaimer: This is not an offering for sale. Any such offering can only be made with a disclosure statement.

