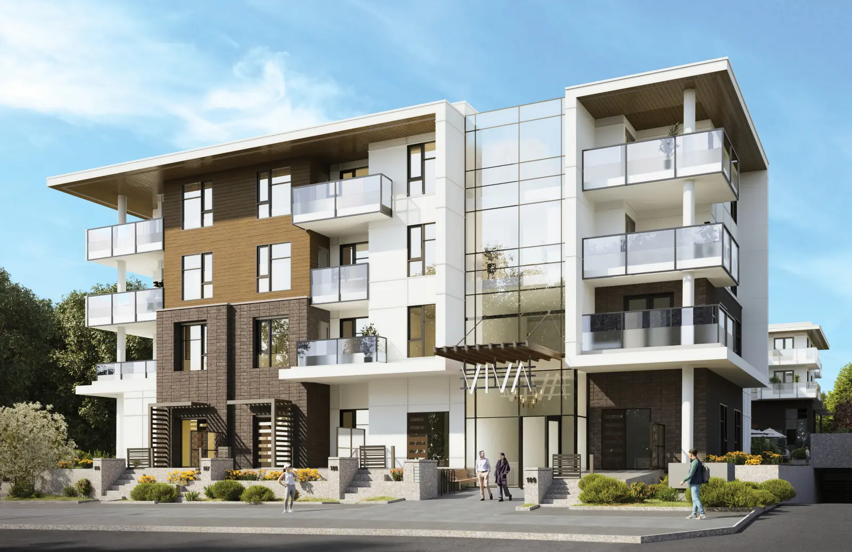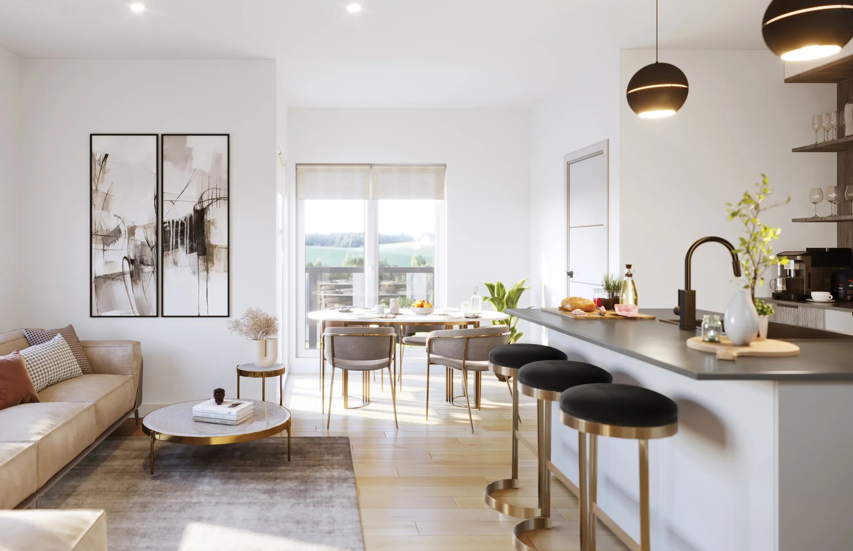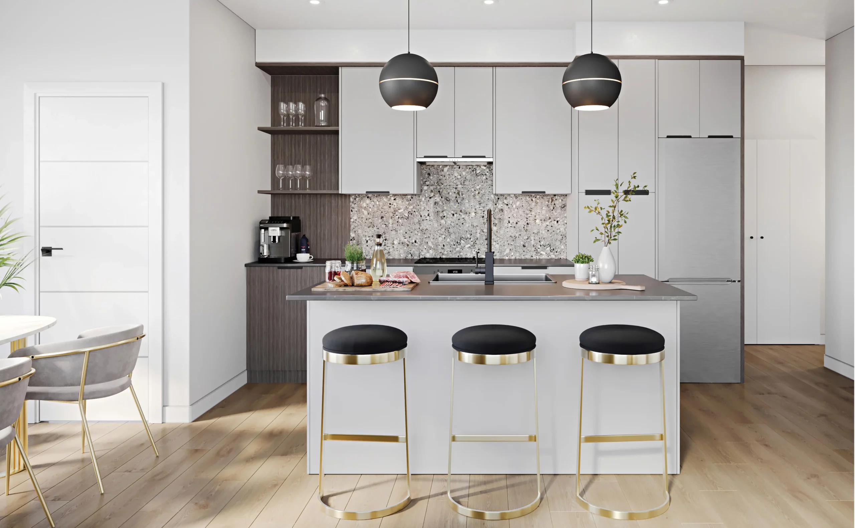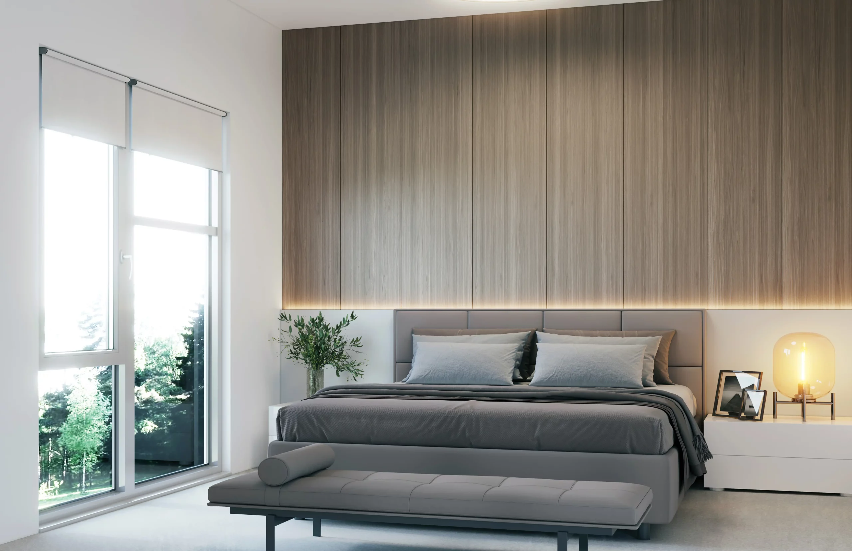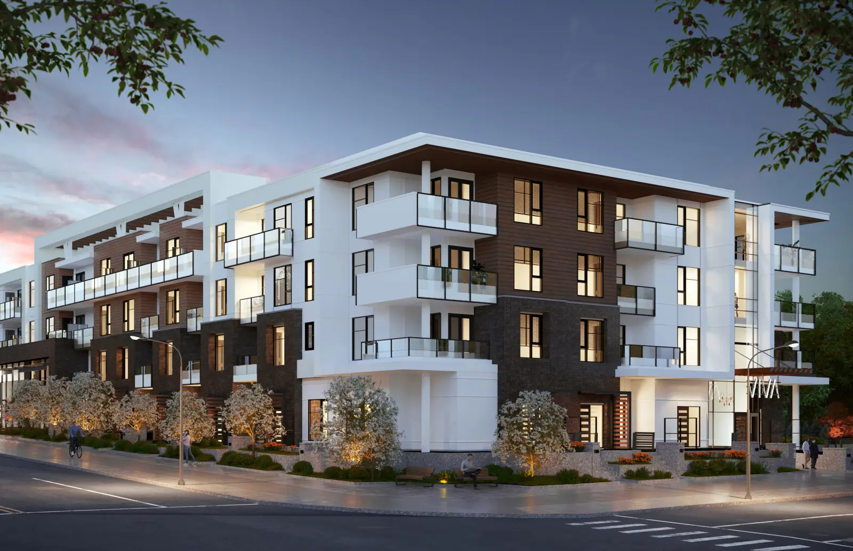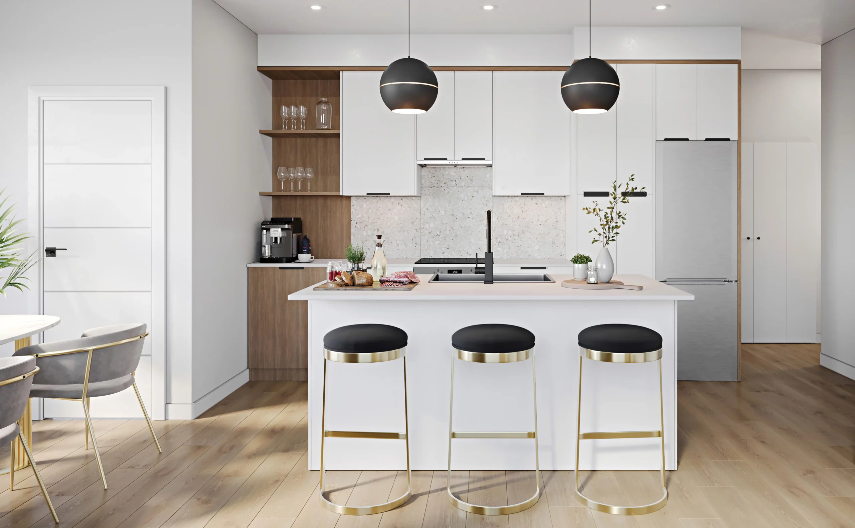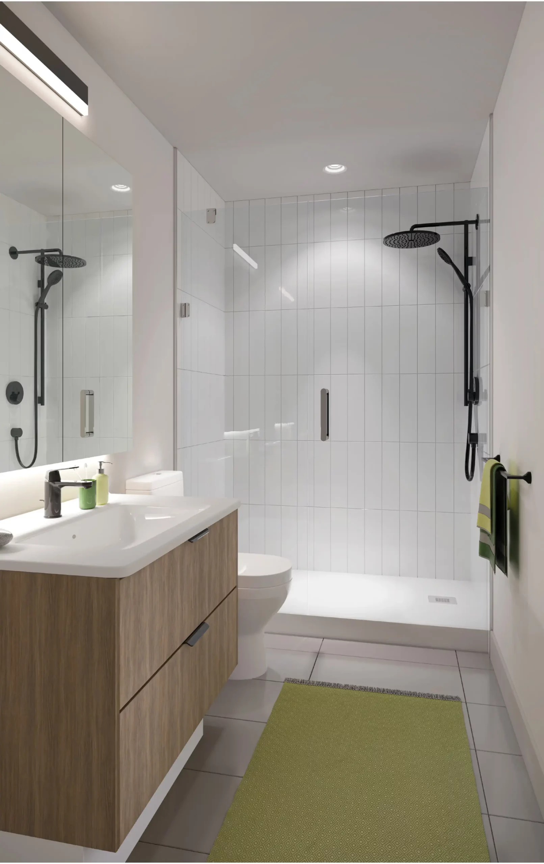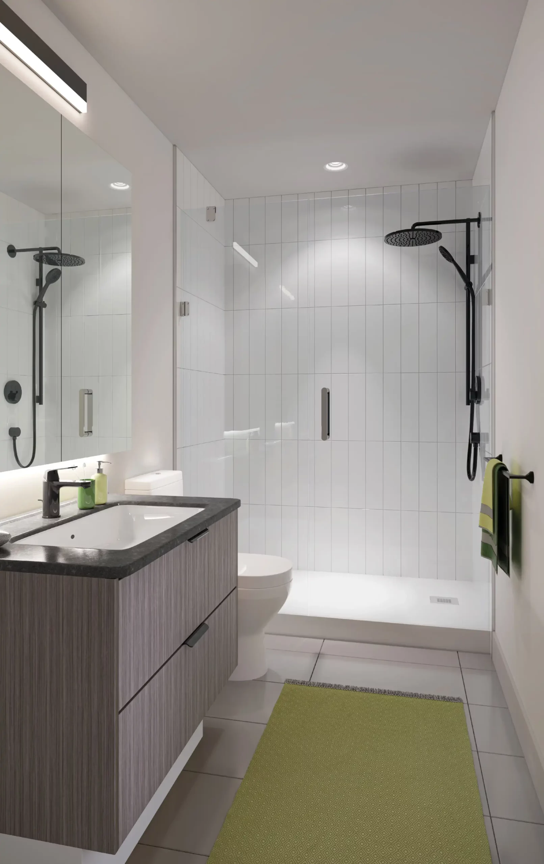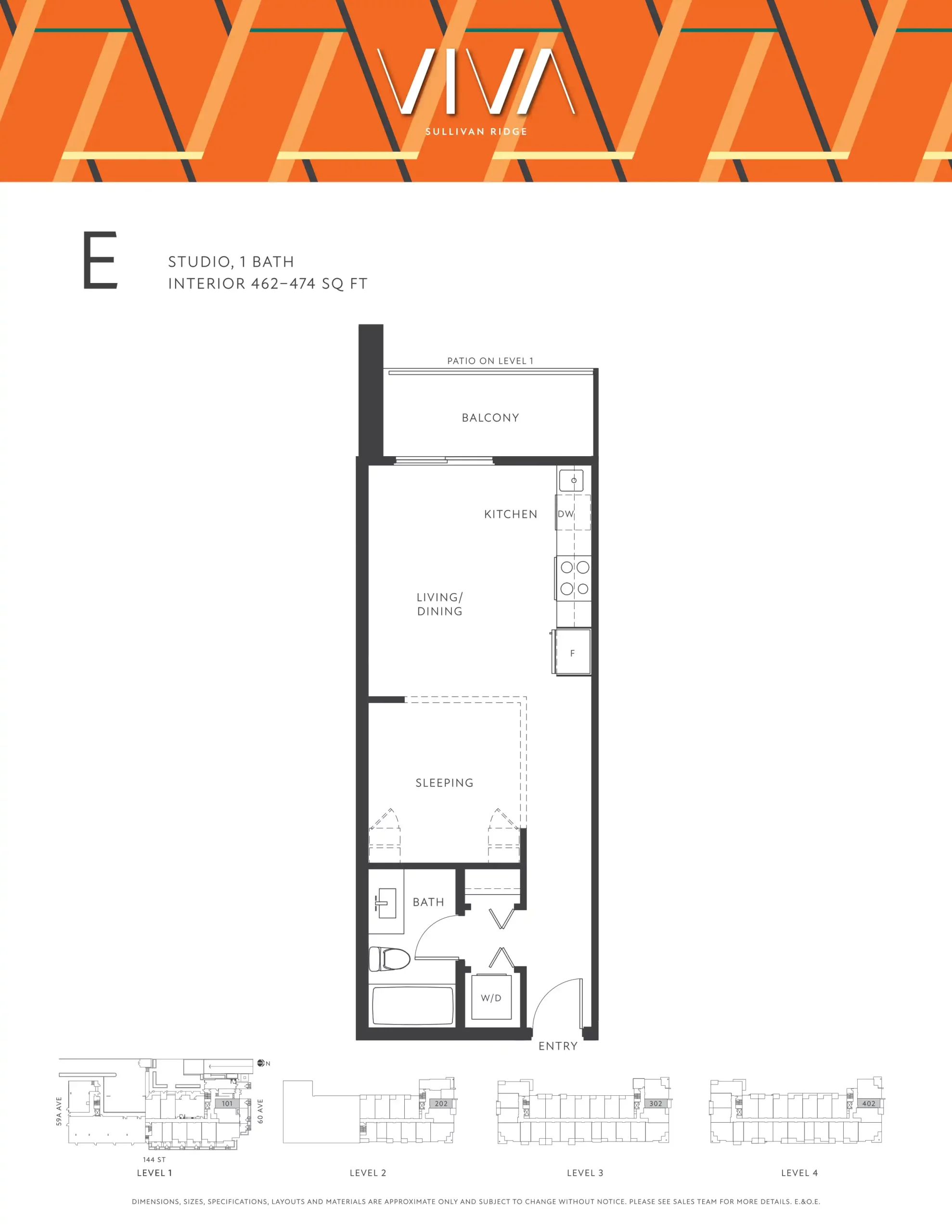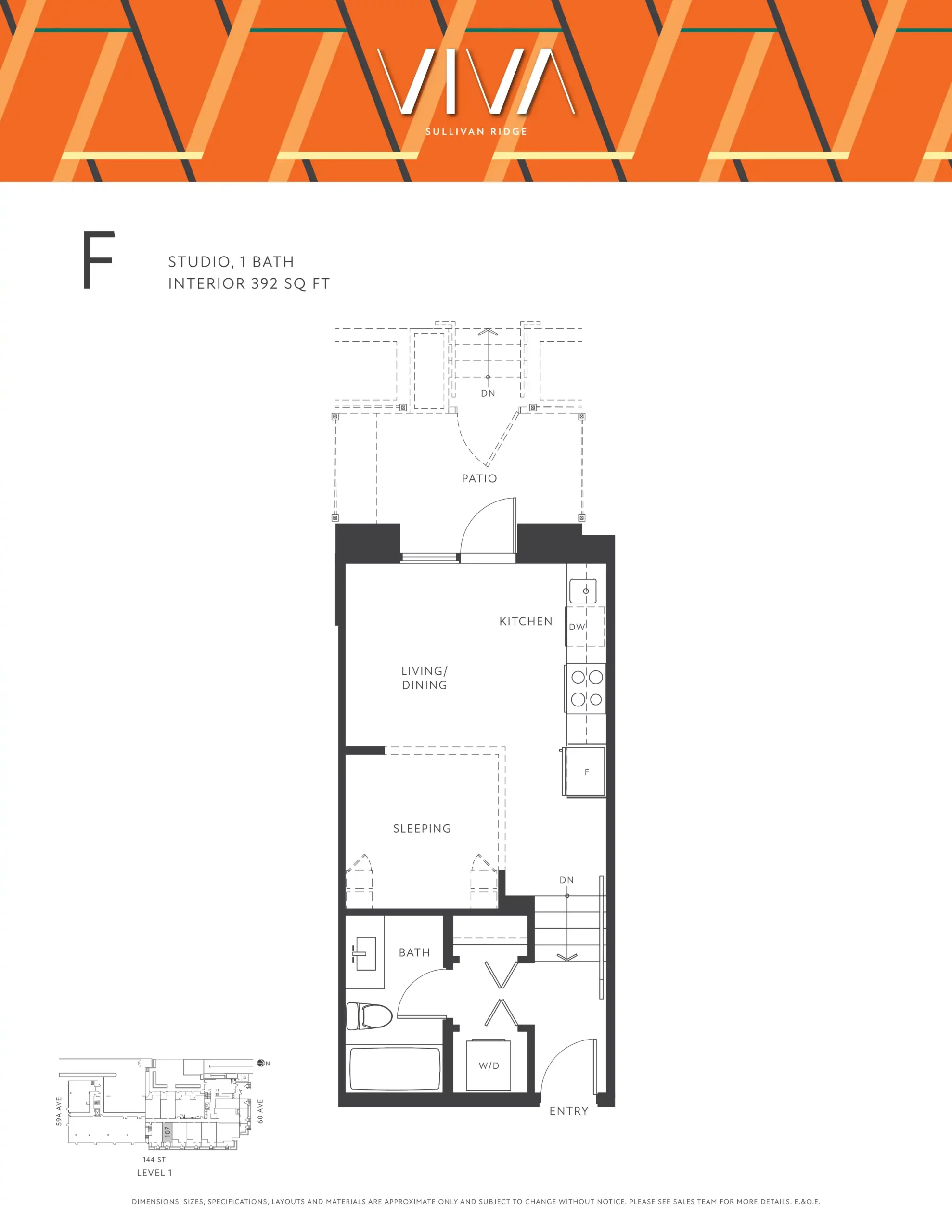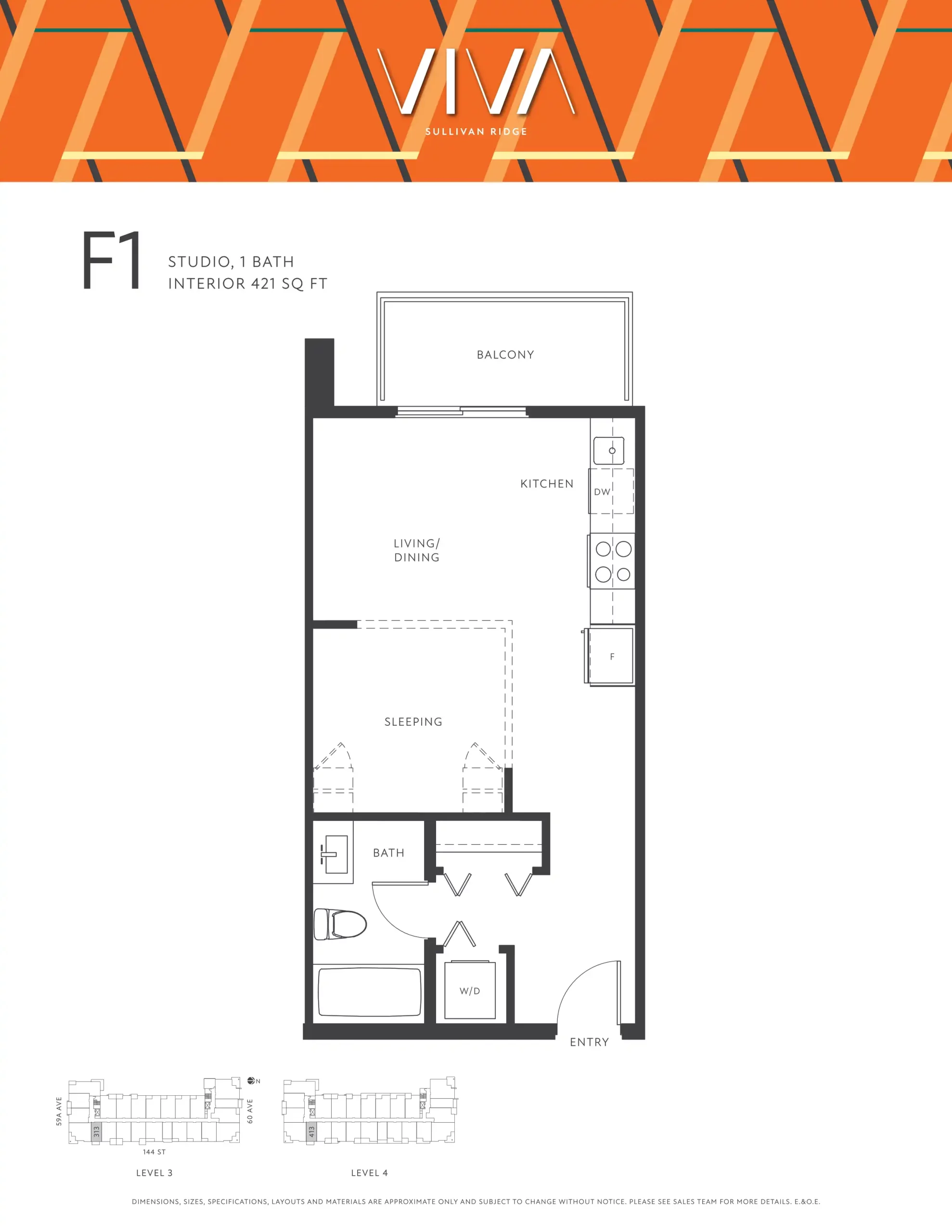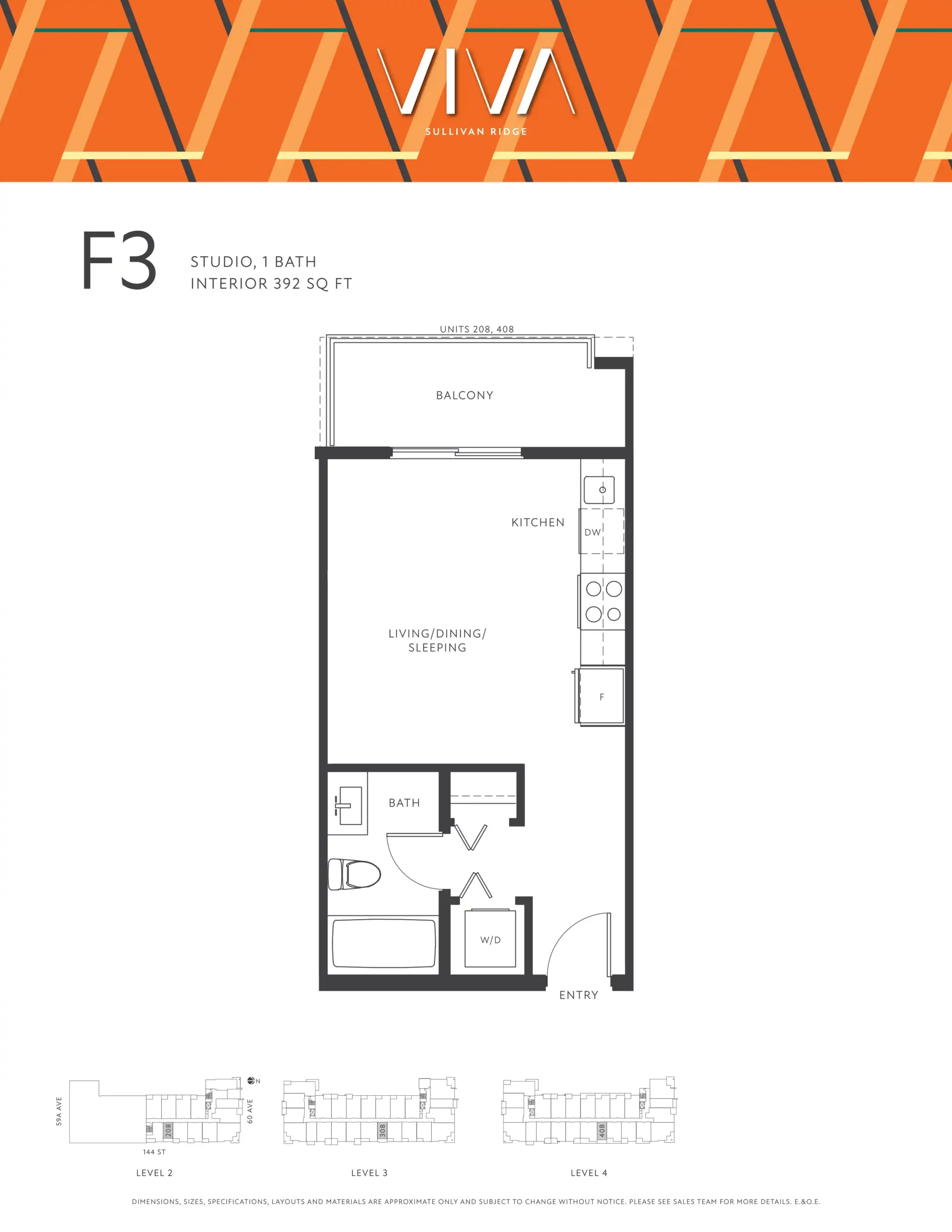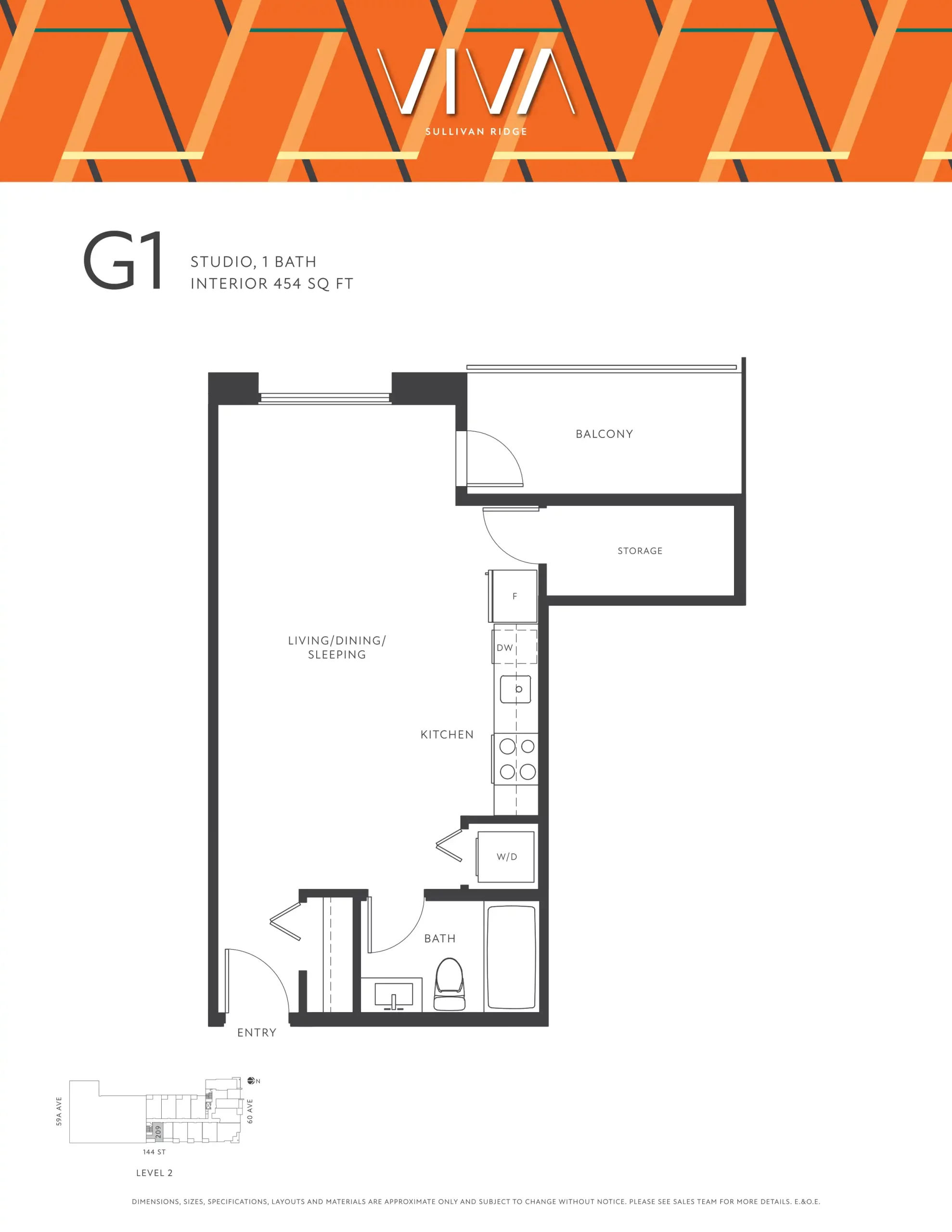Viva
Spacious Studio and 2 Bedroom Presale Condos in Surrey
Viva – Spacious Studio and 2 Bedroom Presale Condos in Surrey
Celebrate Life in Style
VIVA’s chic contemporary design is sophisticated in its simplicity; creating an eye-catching façade featuring soaring rooflines and expansive windows that bathe the homes in natural light. The generous use of wood-stained aluminium fuses modern elegance with unique elements to convey renewed energy to Sullivan Ridge.
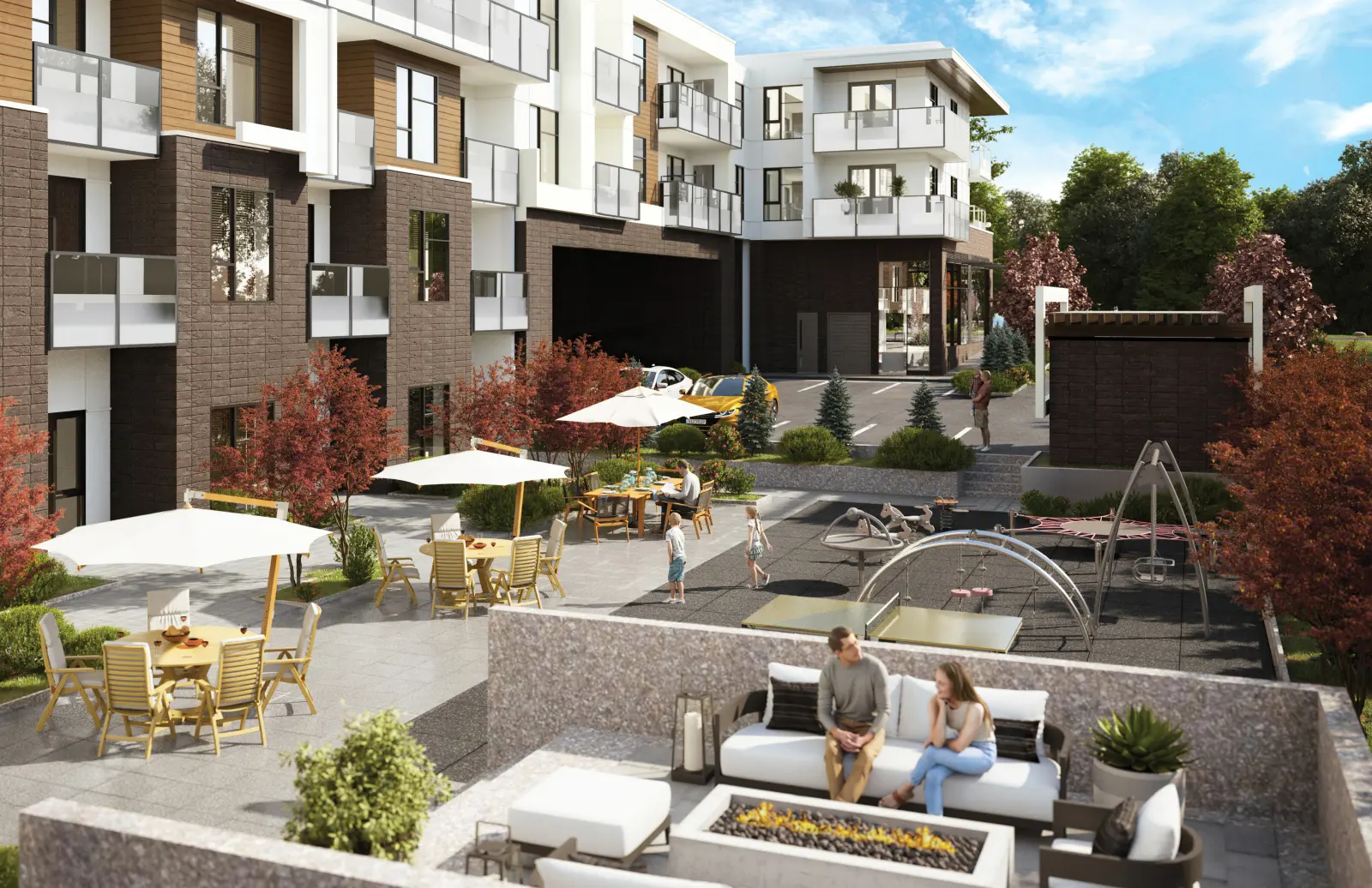
An Outdoor Urban Escape Awaits
This is where thoughtful design converges with the natural landscape. Start your evening taking advantage of lounge seating, as you gather around the firepit table. Then, host an al fresco dinner under the stars in the serene ambience of the dining area, while the kids play nearby.




Homebuyers can choose from two distinct colour schemes – crisp whites or neutral greys – each carefully curated by award-winning The Collaborative Design Studio. These condominiums are the quintessence of urban refinement, with over height nine-foot ceilings (10-foot ceilings in some homes), and laminate flooring.
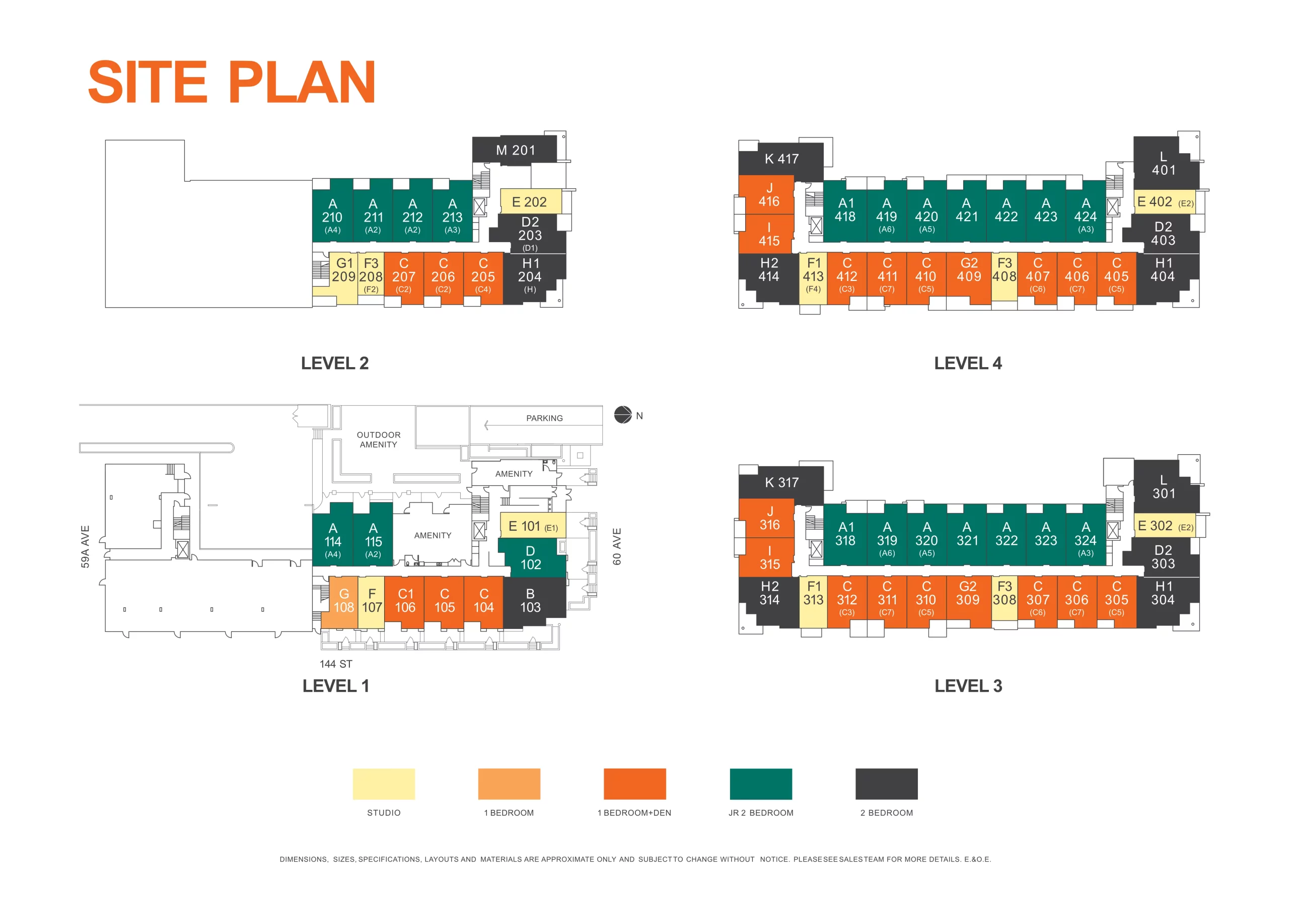
Features
HOMES
• Spacious homes that put the fun in functional. VIVA is located in the thriving Sullivan Ridge neighbourhood.
• Parks, schools, restaurants, shopping and all the modern conveniences within reach
• Sophisticated architecture designed by DF Architecture Inc.
• Expansive and beautifully landscaped courtyard designed by PMG Landscape Architects with outdoor amenities including serene walking paths and garden
• Over height 9′ ceilings in all homes (select homes feature grand 10′ ceilings)
• Rough-in air conditioning in all homes forcomfortable climate control
ELEGANT INTERIORS
• Thoughtfully designed and spacious floor plans with large terraces in select homes
• Interior design by The Collaborative Design Studio
• Premium low maintenance and durable laminate flooring throughout all homes
• Plush and premium carpet in all bedrooms
• Expansive windows to allow natural light in homes
• Contemporary shades on all windows for additional privacy
• Convenient in-suite front-loading washer and dryer
GOURMET KITCHENS
• High performance kitchen appliance package:
• Stainless steel range
• Stainless steel dishwasher
• Stainless steel microwave
• Stainless steel refrigerator
• Stainless steel hood fan
• Custom designed kitchen cabinetry with soft close details and wood accent details
• Stunning quartz countertops and kitchen islands for entertaining with family and guests
• Sleek large format polished porcelain tile backsplashes for easy maintenance
• Large stainless steel sink with convenient pull down faucet
HOTEL-INSPIRED BATHROOMS
• Hotel-inspired bathrooms featuring luxurious details including wood accent finishing
• Designer-selected large format porcelain bathroom floor tiles and exquisite shower wall tiles
• Luxurious quartz countertops designed for easy maintenance
• Low consumption toilets
• Minimalist matte black faucet and shower/tub fixtures
• Sleek glass shower door enclosure
CLUB AMENITIES
• Residents have access to the approximately 2,500 sq ft of outdoor and 2,000 sq ft of indoor amenities including landscaped areas
• Residents’ lounge with kitchen and dining area, facing intimate garden views
• Co-work stations
• Specialized parcel boxes storage area
PEACE OF MIND
• Secure residential underground parking and bike storage
• Comprehensive warranty protection:
• 2-year warranty for materials and labour
• 5-year warranty for building envelope
• 10-year warranty for structural defects
BOOK YOUR HOME WITH US AT VIVA
Disclaimer: This is not an offering for sale. Any such offering can only be made with a disclosure statement.

