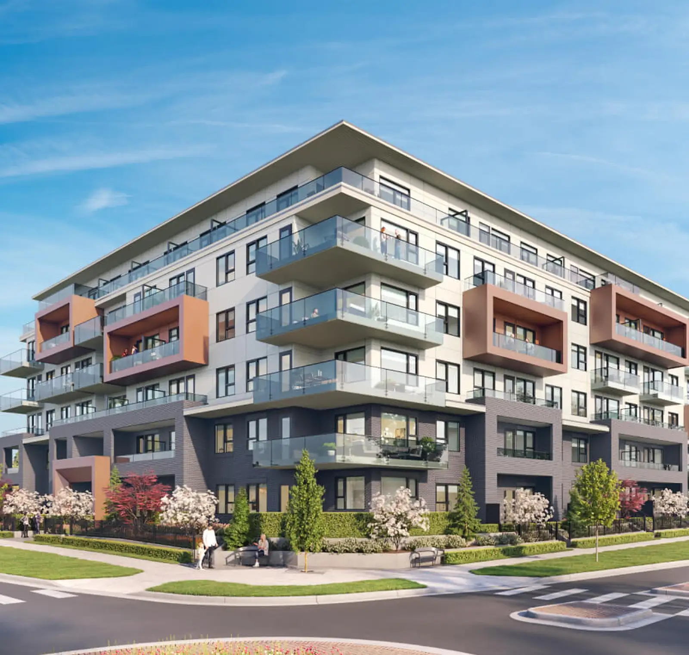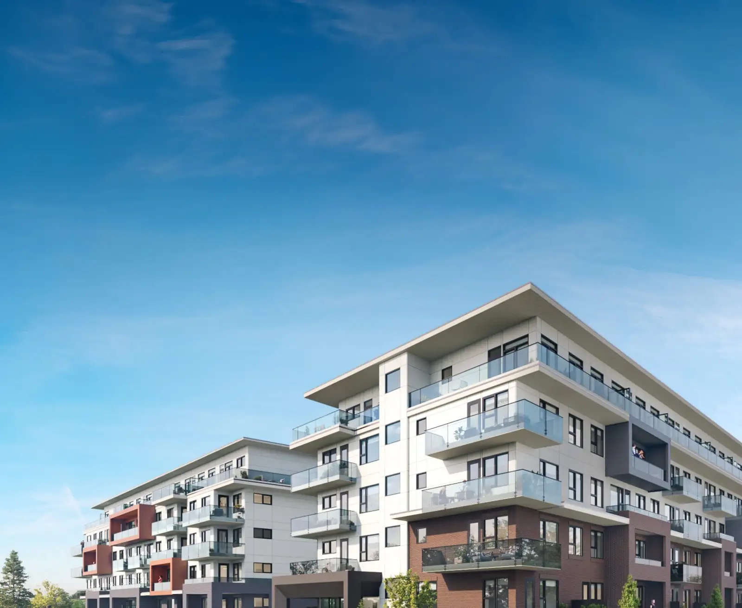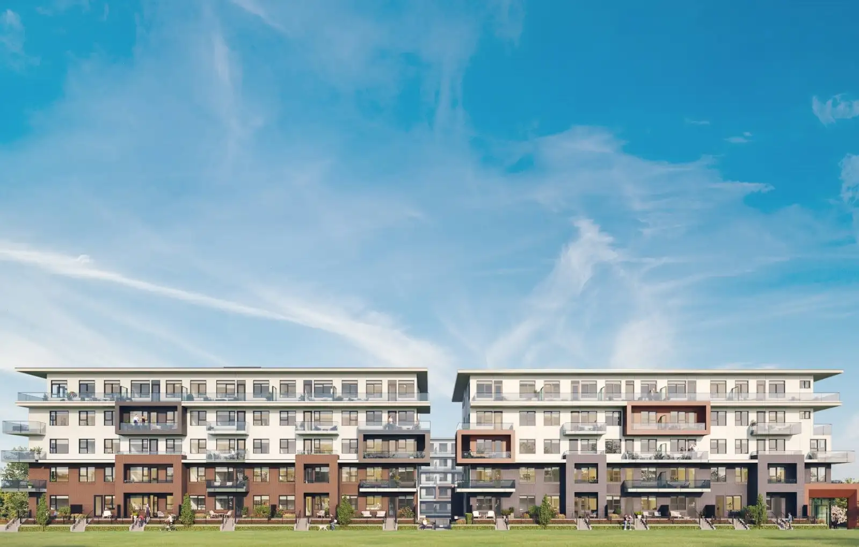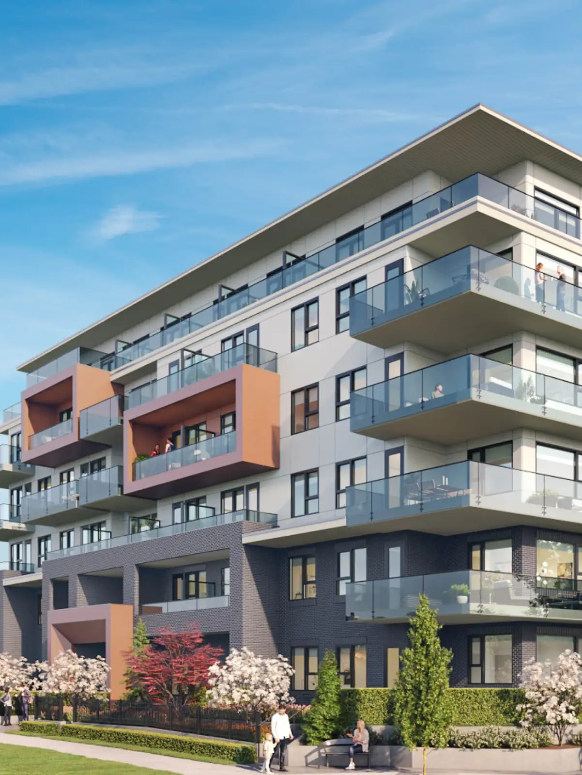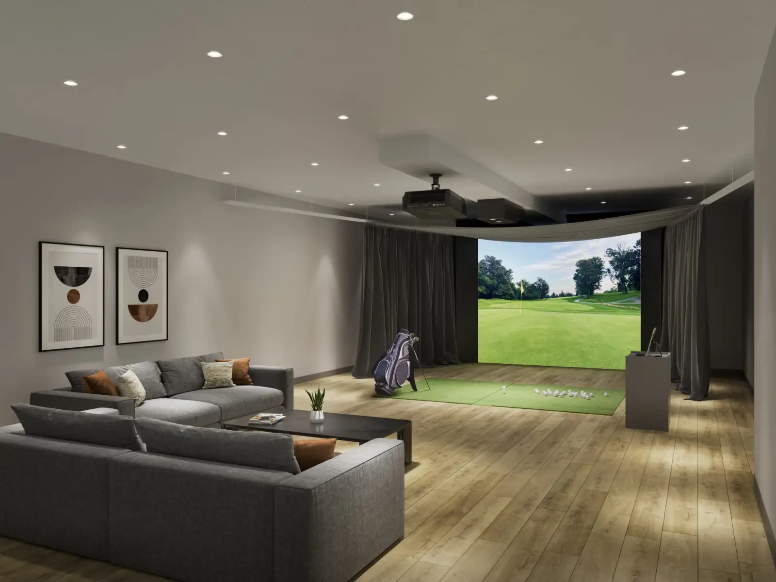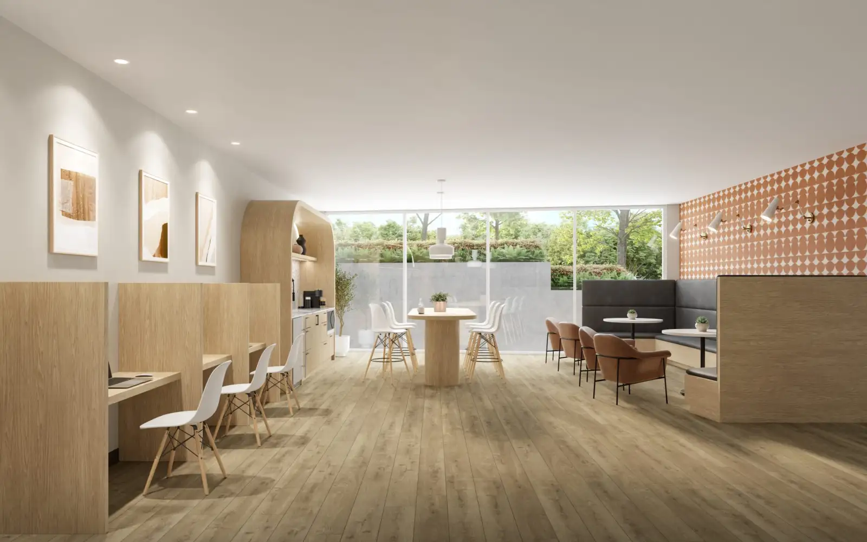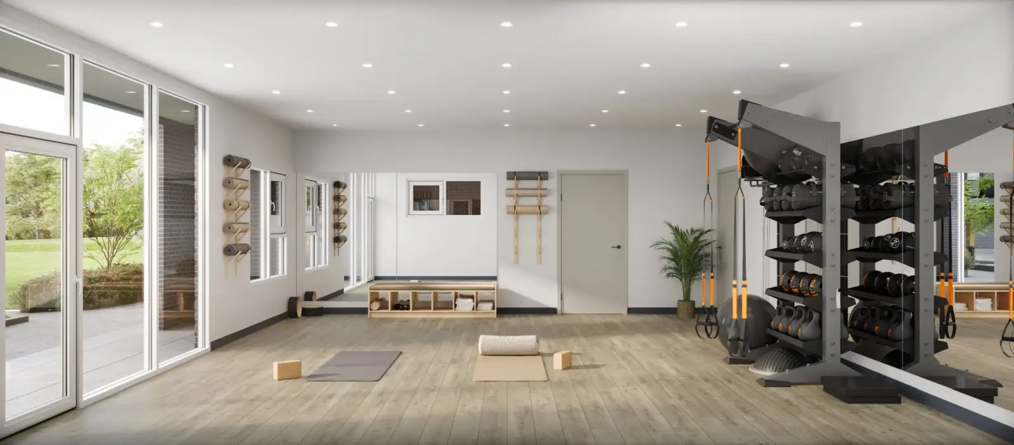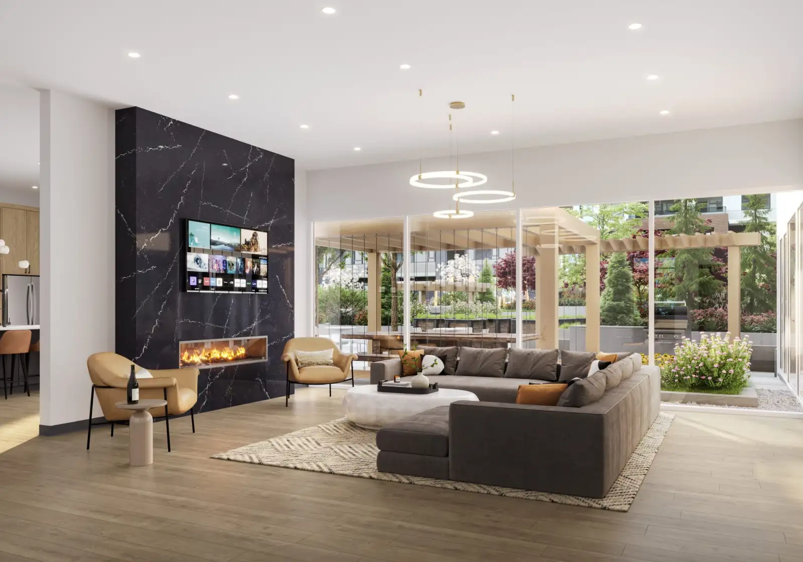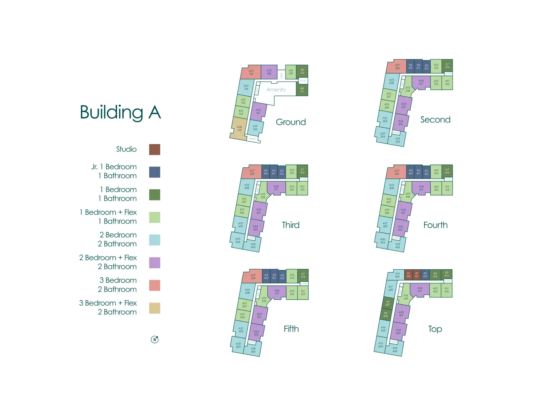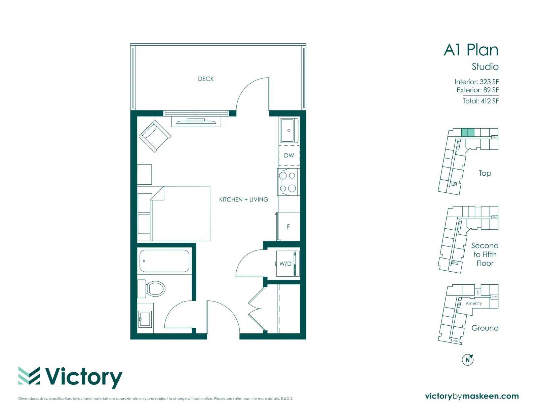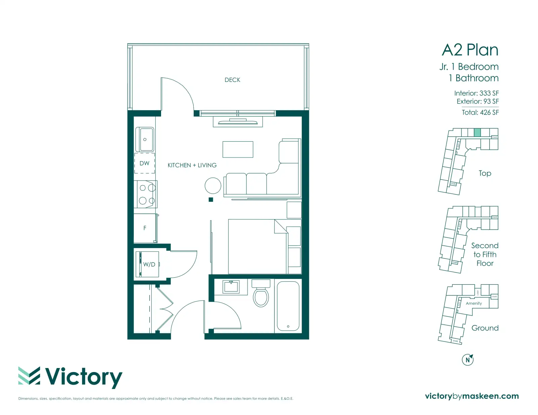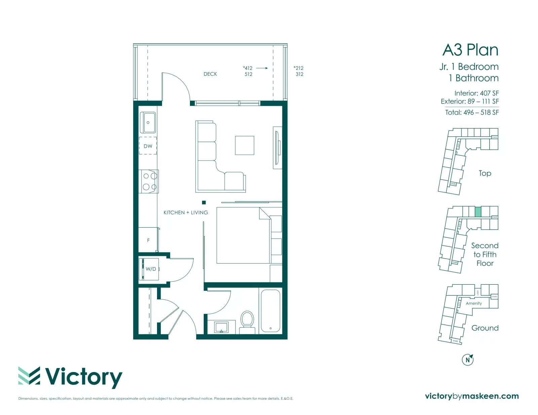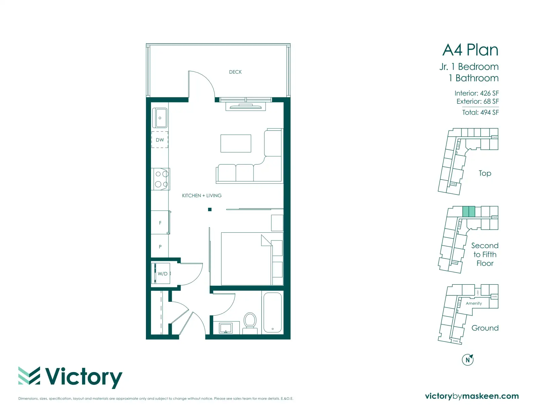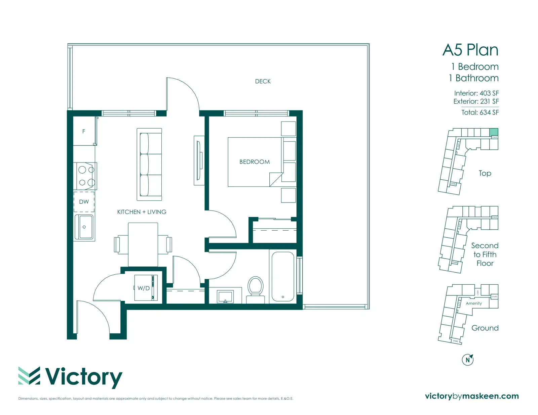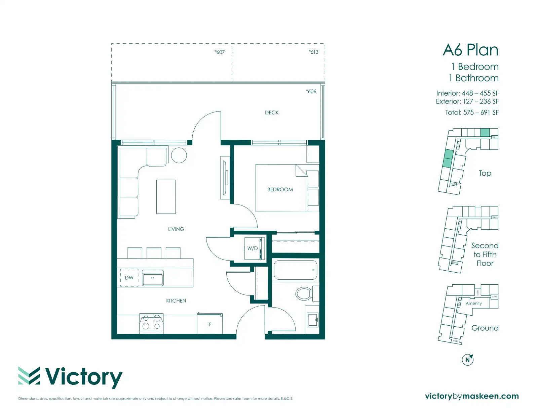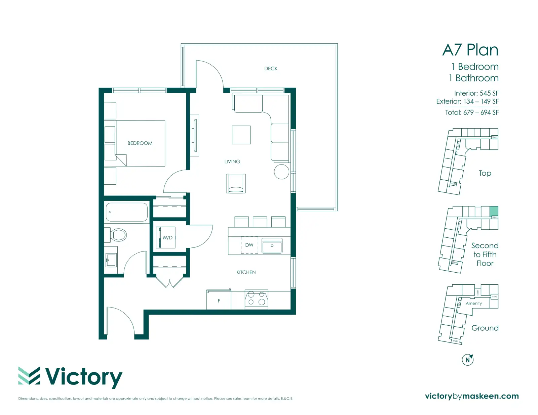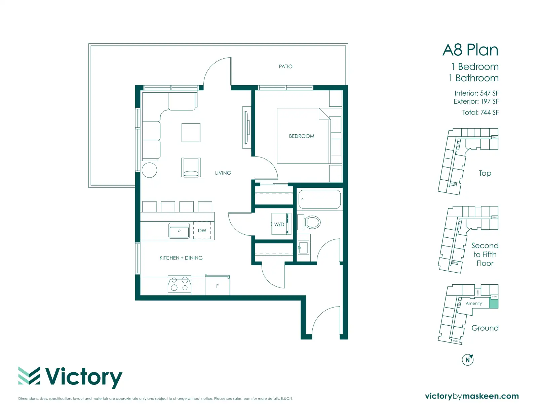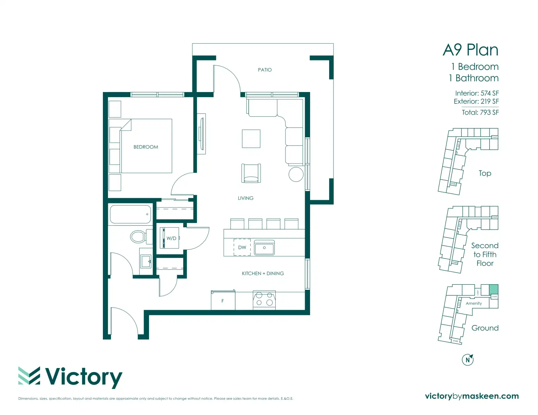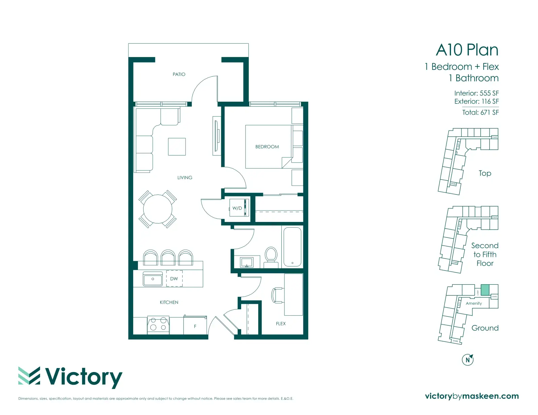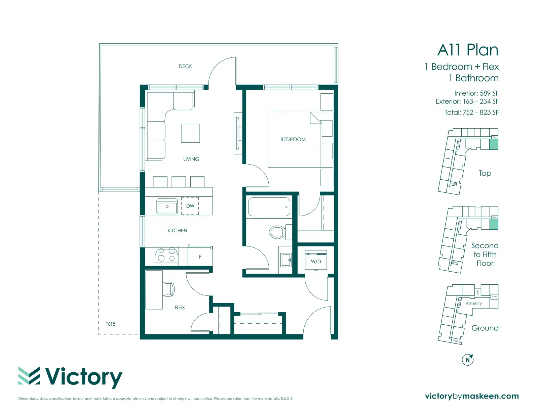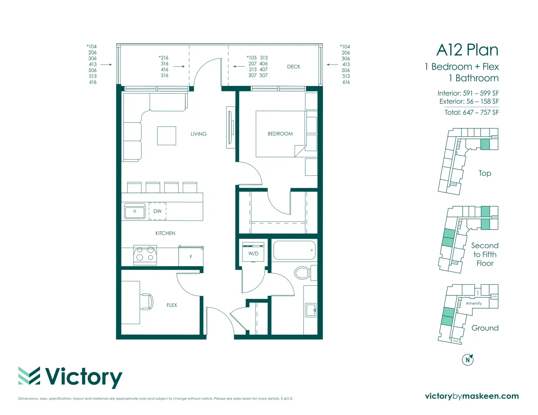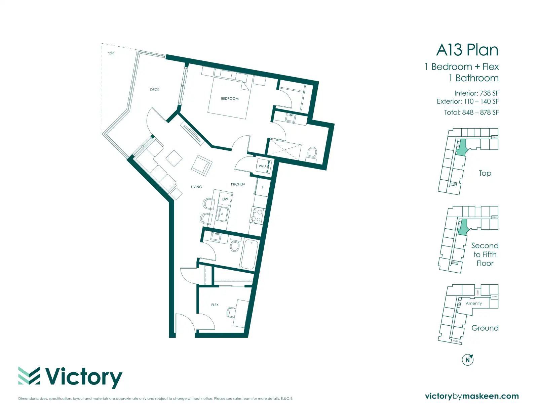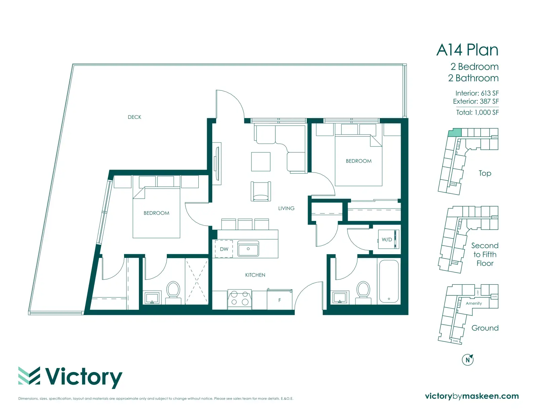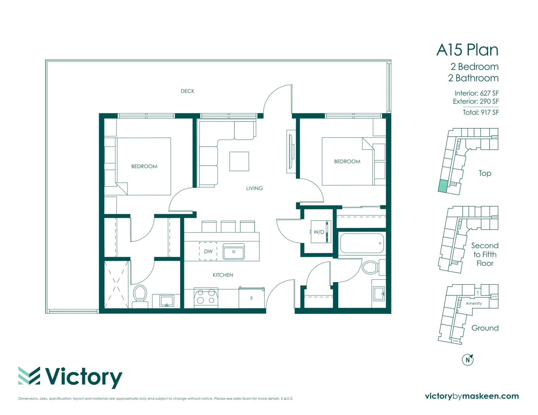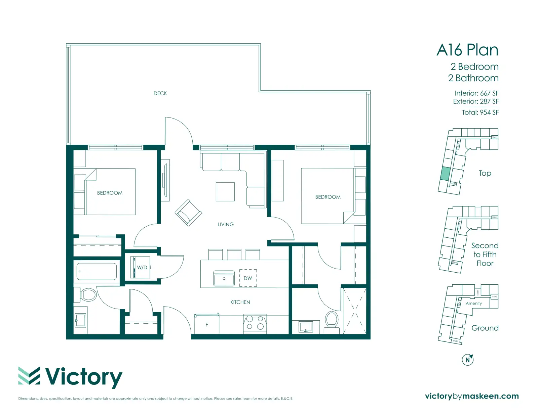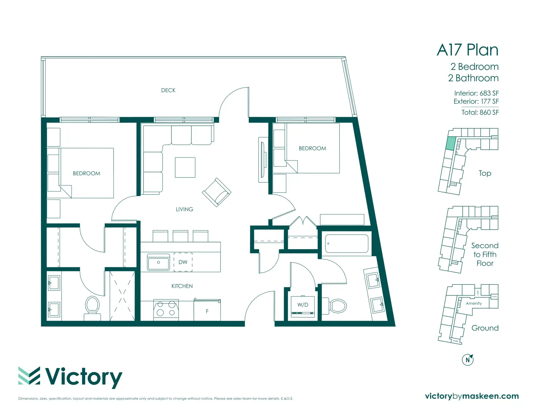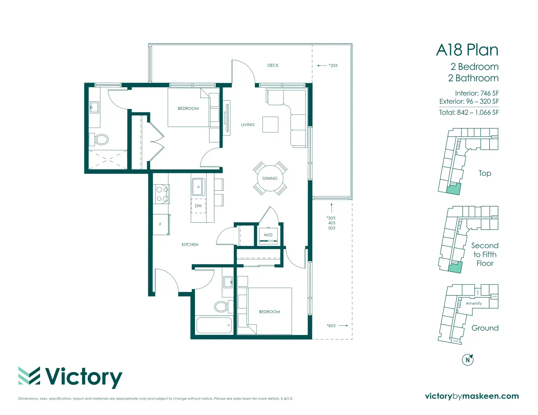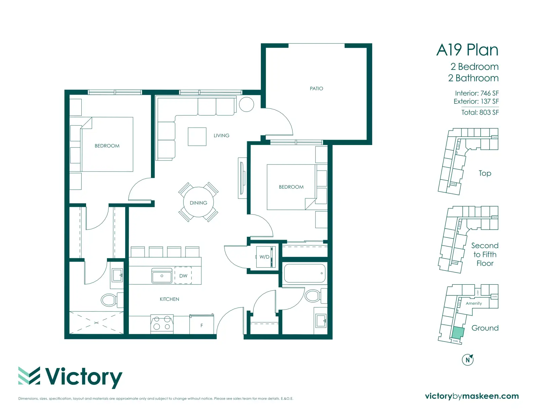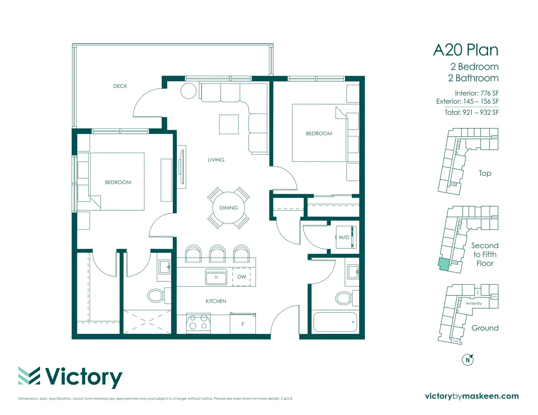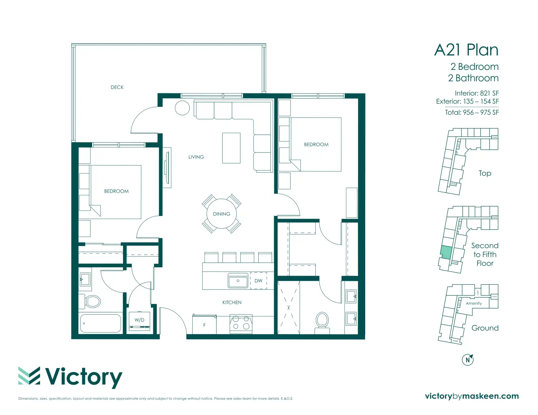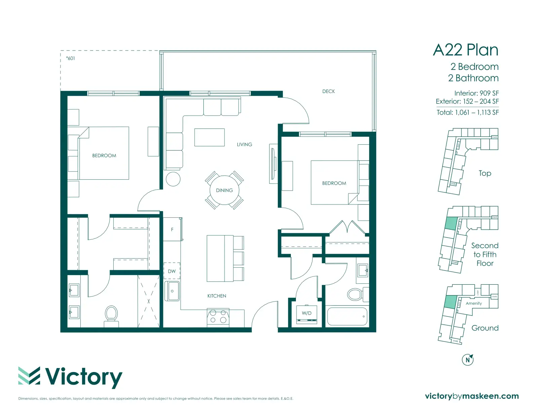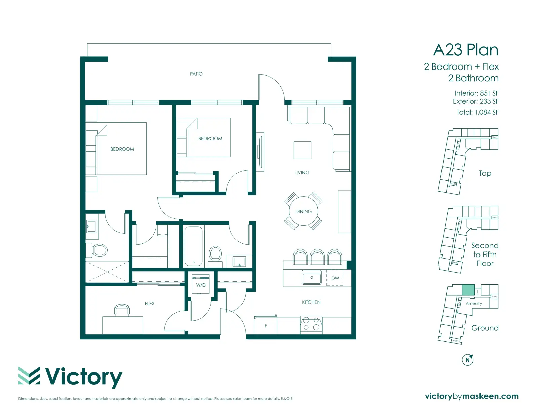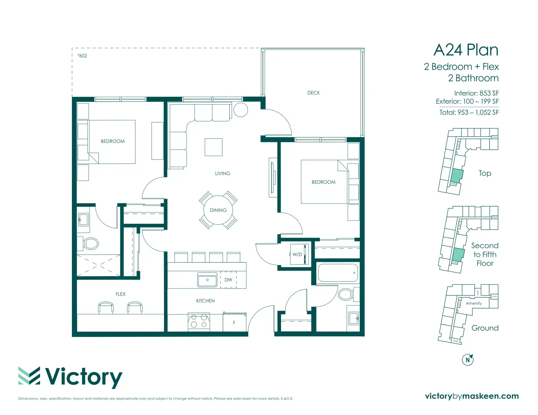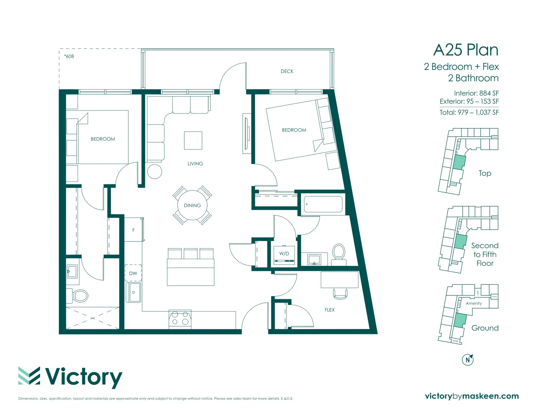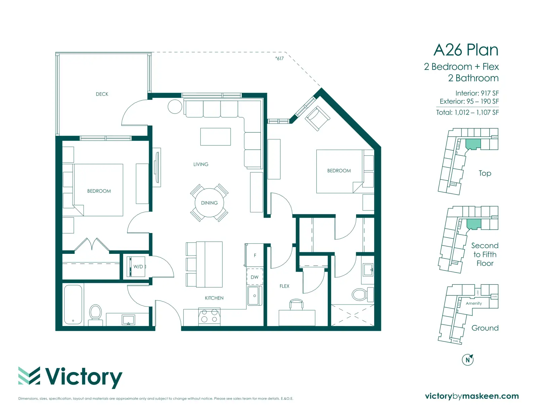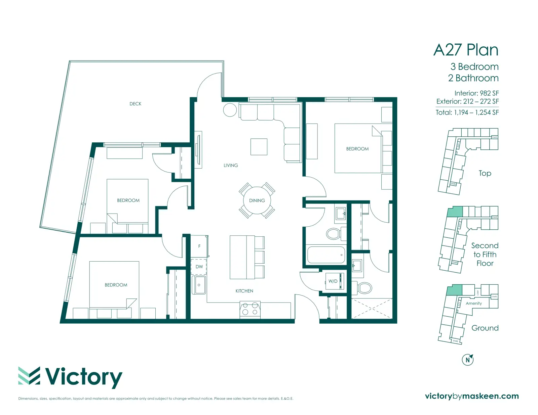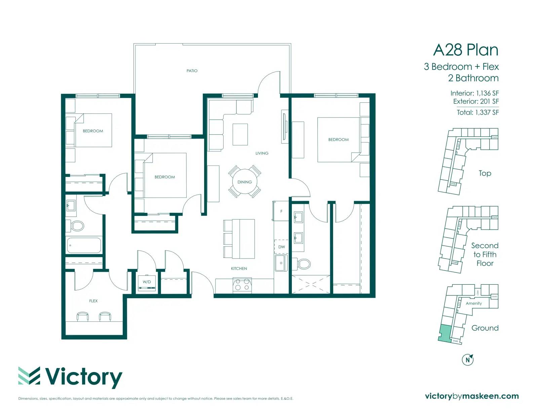Victory
Modern 1, 2 and 3 Bedroom Presale Condos in Surrey
“Modern 1, 2 and 3 Presale Condos in Surrey”
Coming soon to the Bolivar Heights neighborhood in Surrey City Centre, Victory by Maskeen Group introduces a vibrant new community. Comprising seven residential blocks, this development spans two parcels separated by a new road.
The project features 547 condominiums housed within 5- and 6-storey woodframe buildings. Floorplans range from cozy 1-bedroom suites to spacious 3-bedroom layouts, with 43% of the units designed to accommodate families.
Each property will be served by a 2-level underground parkade, offering a total of 687 parking stalls for residents.
Victory’s amenities extend both indoors and outdoors, covering over 56,000 sq ft. Residents can enjoy a childcare facility, making it convenient for families.
Indoor amenities are thoughtfully distributed across six of the buildings. Additionally, two central courtyards will feature community gardens, lawns, social spaces, and a children’s play area.
Location Highlights:
Situated at the corner of Bentley Road and Harper Road, Victory Surrey is nestled in a predominantly single-family home residential neighborhood. Here are some key highlights:
- Education: Victory falls within the catchment area for Forsyth Road Elementary School. Adjacent to the school is Forsyth Park, complete with a playground and a large off-leash dog area.
- Transportation: Gateway Station, just 1 km away, provides convenient car-free access to concerts, festivals, and sporting events in Downtown Vancouver. Next door, you’ll find a Nesters Market and Shoppers Drug Mart.
- Shopping: For a one-stop shopping experience, Guildford Town Centre boasts over 200 retailers, while Central City Shopping Centre offers 140 shops and services—all within a 10-minute drive.
Get ready to embrace the perfect blend of triumph and tranquility at Victory
Features & Finishes
Welcome to Victory
• A master planned community of
thoughtful, open concept 1, 2 & 3
bedroom homes
• Located in the Bolivar Heights
neighbourhood, this vibrant, safe and
family-friendly community is within walking
distance of shopping, recreation, schools,
parks, transportation and Skytrain
Bold Exteriors
• Designed by Vancouver-based Kasian
Architecture, modern architectural design
fi nishes include fi bre-cement panels, brick
and wood accents
• Expansive covered outdoor patios and
balconies with glass railings
• Professionally landscaped grounds
fi lled with select grasses, fl owering
shrubs and trees
Inviting Interiors
• 2 colour scheme choices:
CONTEMPORARY and CLASSIC
• Open concept floor plans offer soaring
9ft ceilings that are spacious and airy
• Solid, fl at-panel entry door with self-close
hinges are quiet and secure
• Homes are brightened by oversized, low
emission windows with contemporary
window coverings
• Window screens for all operable windows
• Bold, low-maintenance wide plank vinyl
fl ooring on main and lower fl oors
• Contemporary, clean-lined baseboards
and door casings
• Stylish lighting fi xtures and low voltage
LED pot lights
• Ample storage and closet space
throughout
• Built-in shelving and drawers for homes
with walk-in closets
Swoon-Worthy Kitchens
• Spacious, well planned kitchens off er
ample storage space
• Custom European fl at panel cabinetry
featuring soft closing system
• Large stainless steel undermount dual sink
and single-lever faucet with fl ex line pull
out sprayer
• Generous kitchen island off ers plenty
of space for cooking and entertaining
(except Studio and Jr. 1 Bedroom homes)
• Quartz countertop with large format
tile backsplash
• Premium LG stainless steel appliance
package including:
– Counter-depth refrigerator
– Front-control slide-in electric range
– Convenient microwave
hood fan combo
– Quiet energy-effi cient dishwasher
– Ventless washer/dryer
Indulgent Baths
• Styled with contemporary vanity mirrors,
undermount sink and quartz countertops
• Master ensuite features deluxe walk-in
frameless glass shower
• Main bathroom features large bathtub
with custom tile surround, a large
undermount sink and quartz countertop
• Luxurious waterproof vinyl fl ooring in all
bathrooms completes a seamless look
Technology at your Fingertips
• Telus Fibre connectivity for faster
streaming, browsing, and working
from home
• USB plug in kitchen island outlet and bedside in primary
bedroom
• Reinforced TV wall with cord concealing
conduit for wall mounted televisions
• Front entry closet outlet for charging
your cordless vacuum
• PTAC air conditioning combined with
baseboard heaters for energy effi cient
and economical heating and cooling
• SmartOne Building Technology:
– Convenient keyless entry
– Video intercom connects you with
guests before granting entry
– Access logs maintain security
– Easily contact the building
manager and book amenities
via the resident app
– Securely receive deliveries with instant
notifi cation from the fully-integrated
smart parcel lockers
Awesome Amenities
• Large lounge with full kitchen and
outdoor covered terrace for entertaining
• Upscale fi tness room with modern, highend equipment including a yogaspace and a spin studio
• Co-working lounge allows you to work
from home in comfort
• Outdoor courtyards with children’s play
area, dog park, community garden,
seating and landscaping
• Golf simulator, craft room and gaming
room for at-home entertainment
• Car wash stall
• Ample bike storage
Peace of Mind
• Safe and secure underground
parkade with motion-activated
lighting, video surveillance, and
emergency panic buttons
• Restricted fob access to main entry,
common areas, underground parking,
and elevator levels
• Enter phones located at the main lobby
and parkade
• All ground-fl oor homes have a security
system installed, complete with sensors
and keypad (prewired for other homes)
• Digital cameras in lobby, entry, and
underground parking
• Energy recovery ventilators (ERVs) to
maintain air quality in each home
• Rainscreen technology building
envelope protection
• Low-fl ow plumbing fi xtures help
you save water
• Future-ready with EV-charging rough-in
• Cat6 wiring for internet, phone and TV
• Automatic fi re suppression alarm and
wired smoke detectors
• Maskeen New Homeowner’s manual and
Homeowner Care service
• Centralized hot water boiler for domestic
hot water
• Backup generator for common areas
New Home Warranty
• A 25-year manufacturer’s limited
warranty on roof
• Warranty by manufacturer on all
appliances
• Your home is protected by WBI 2-5-10
Warranty Program
– 2 years on labour and materials
– 5 years on the building envelope
– 10 years on structure


BOOK YOUR HOME WITH US VICTORY
Disclaimer: This is not an offering for sale. Any such offering can only be made with a disclosure statement.

