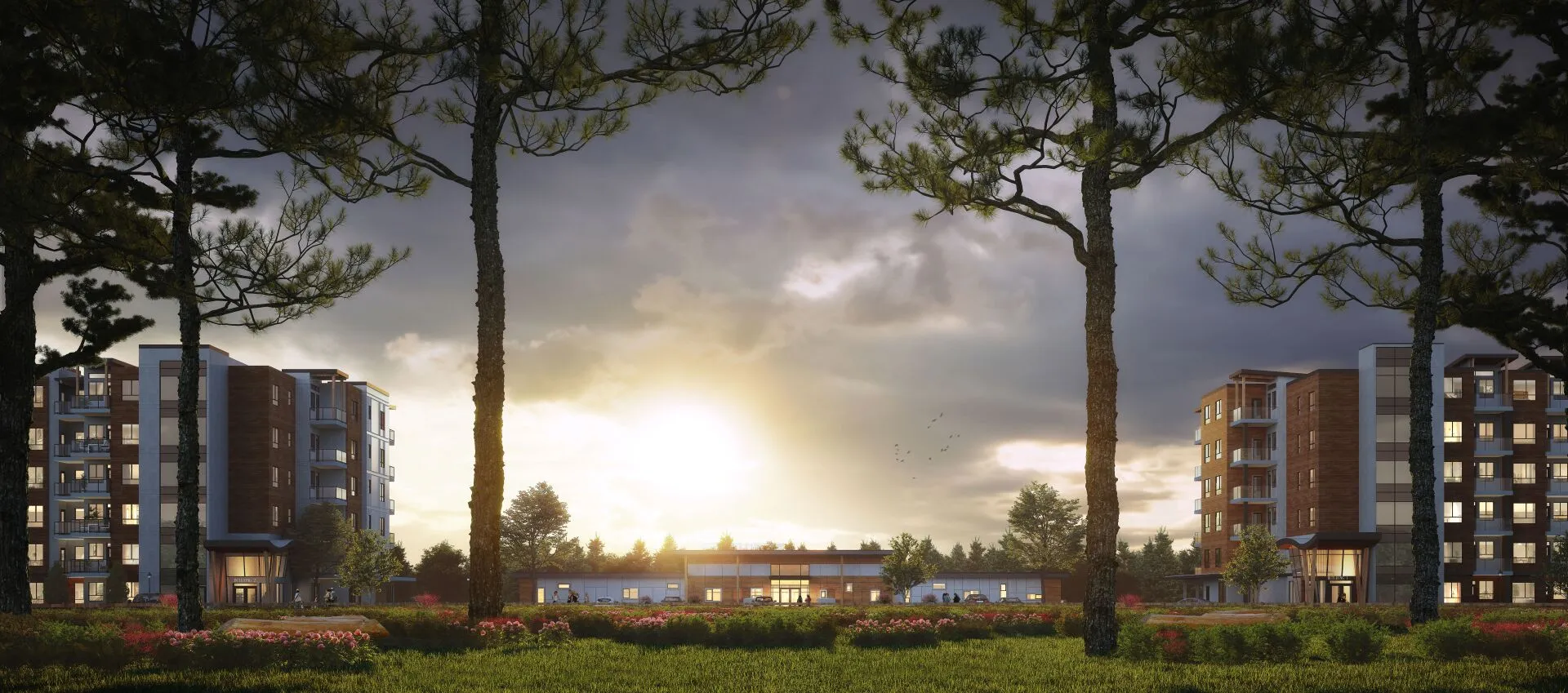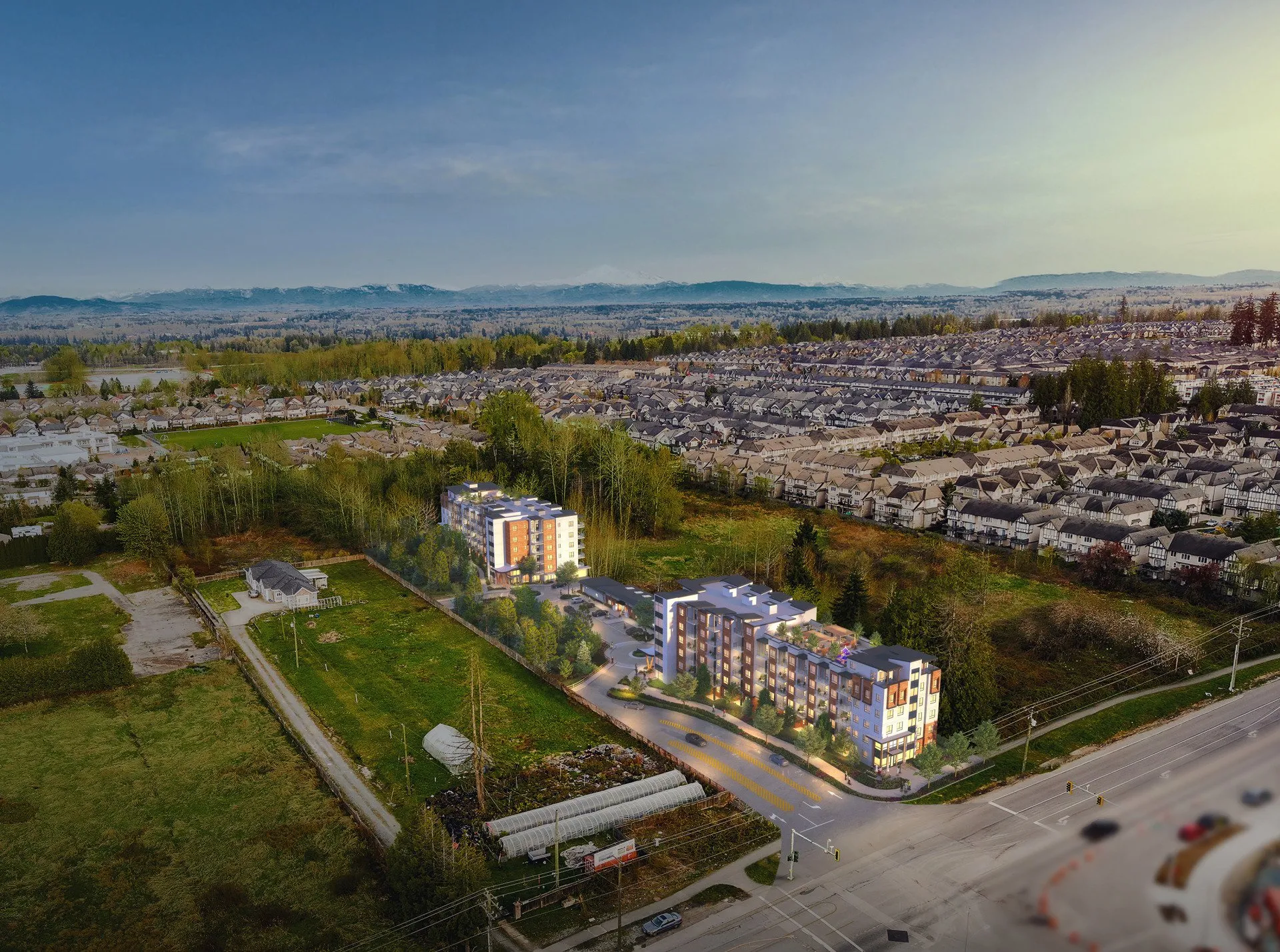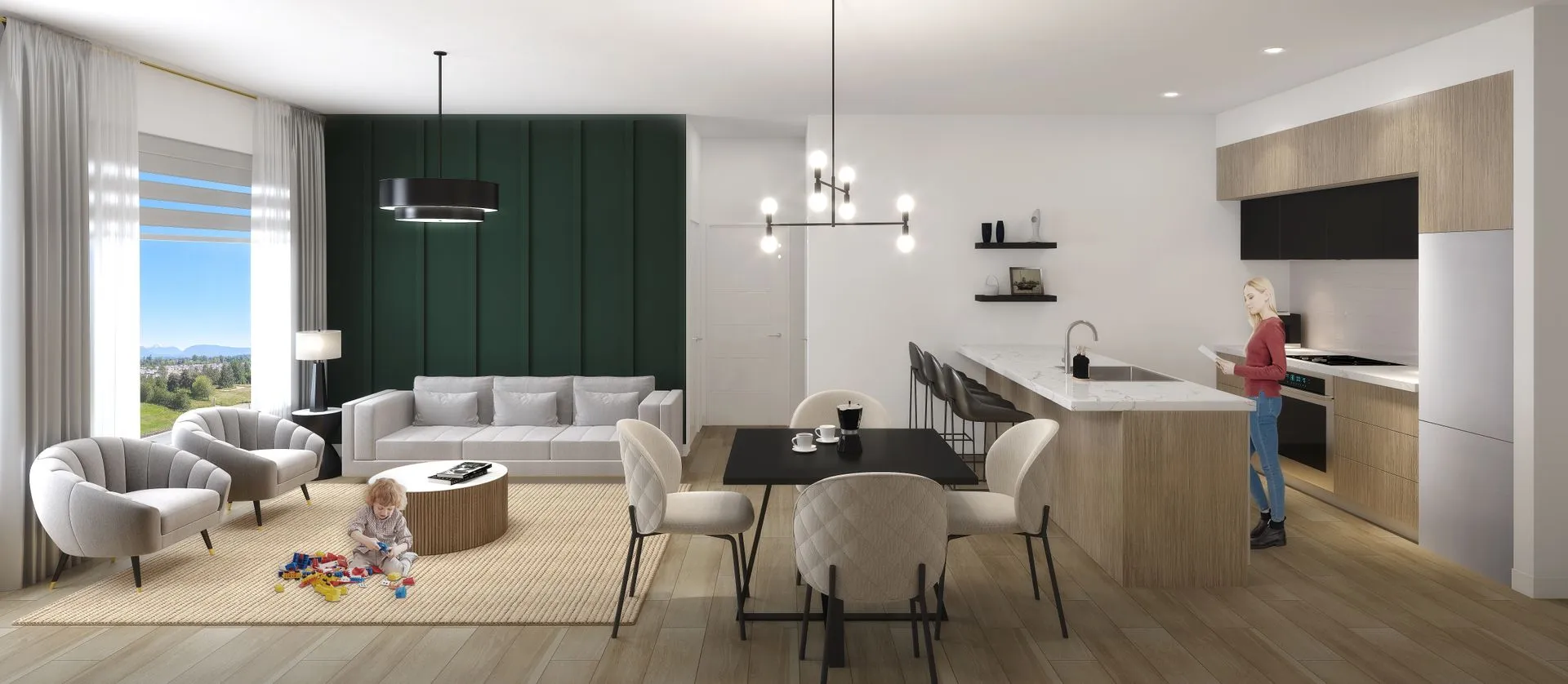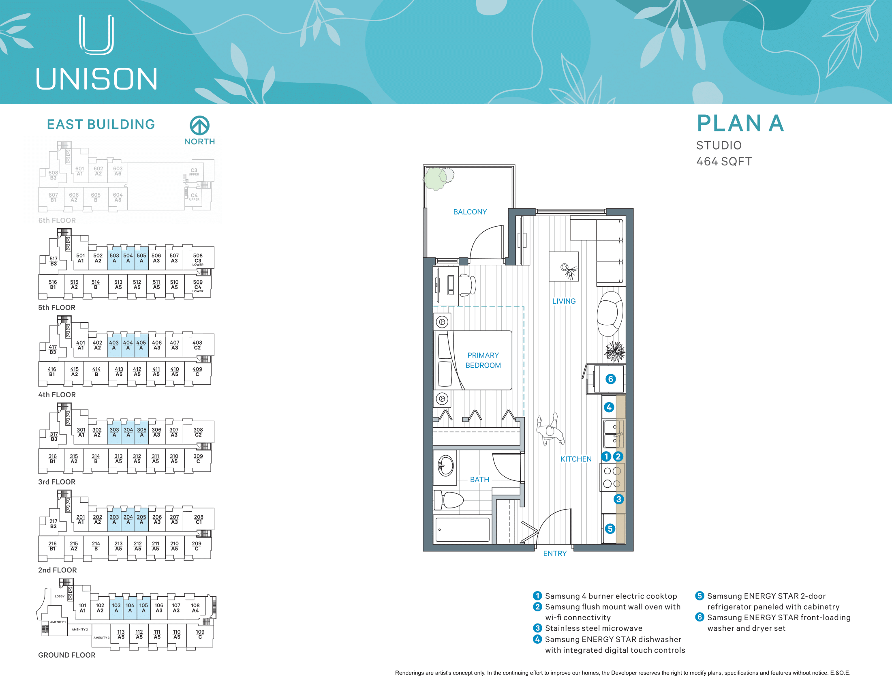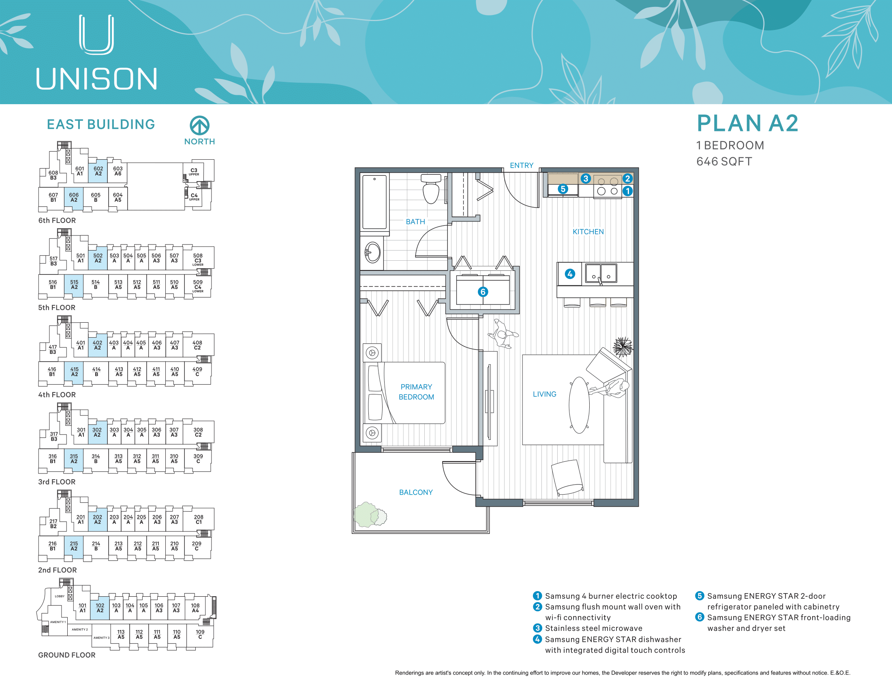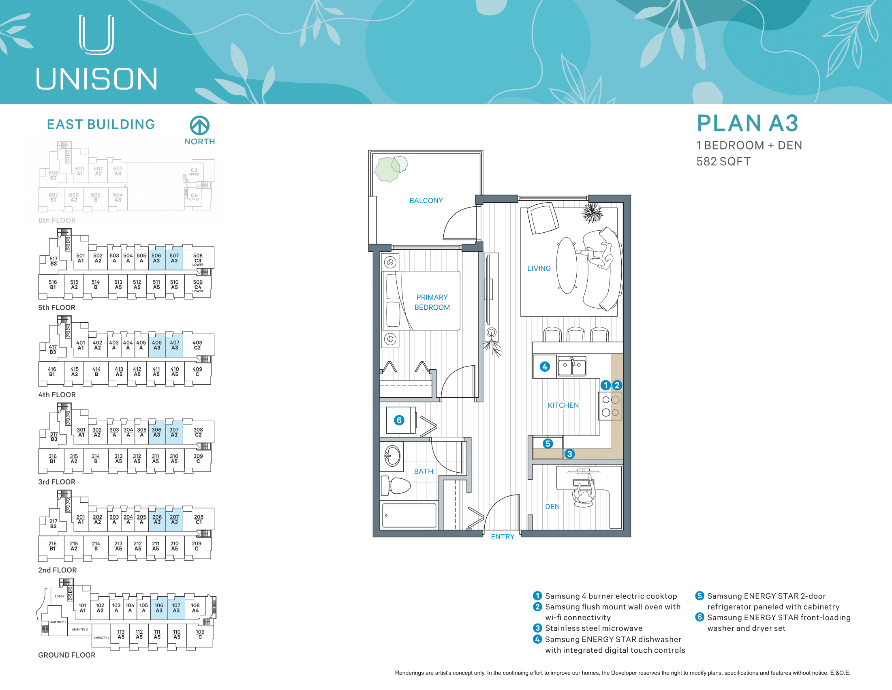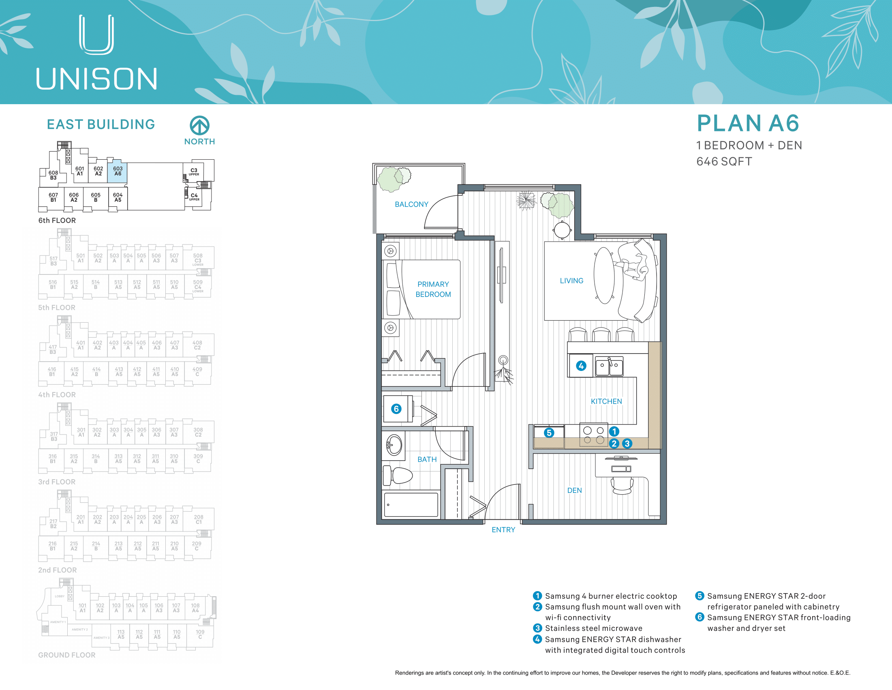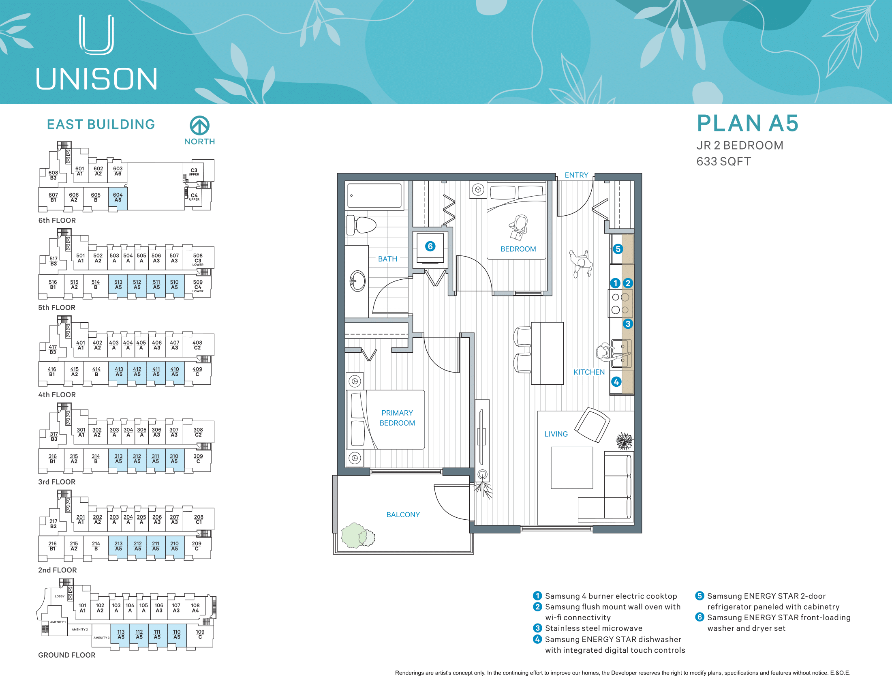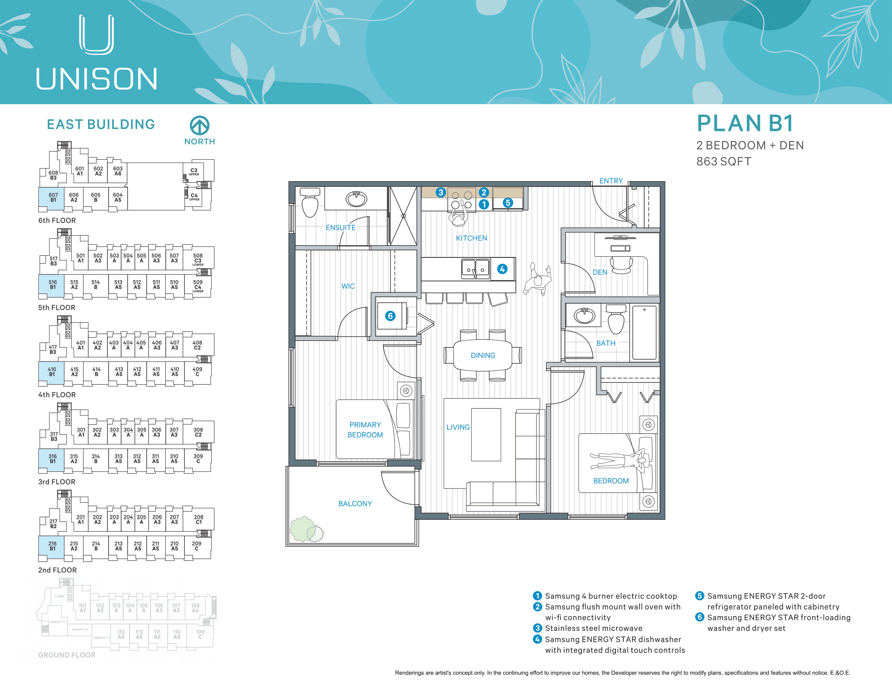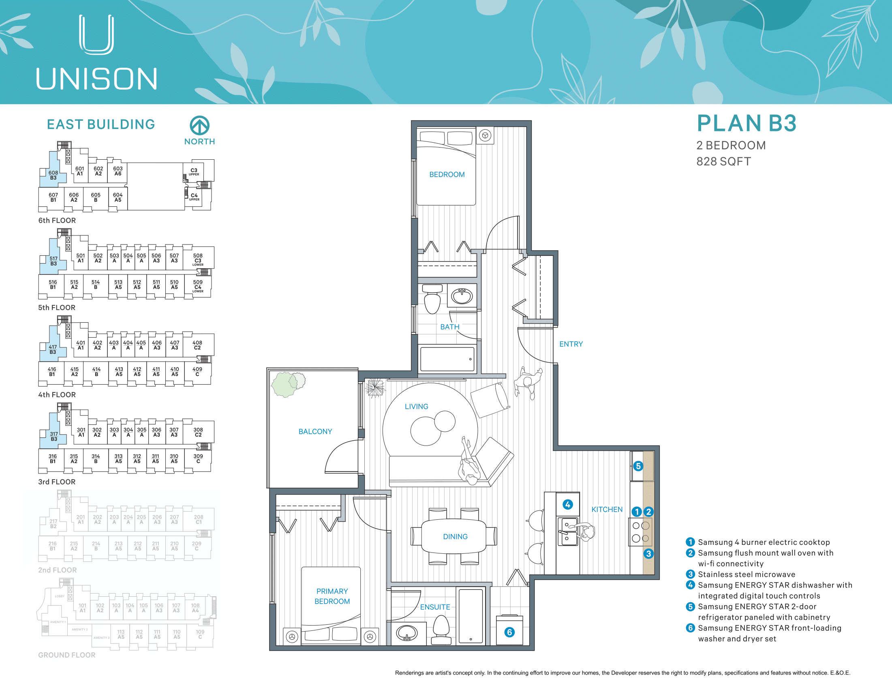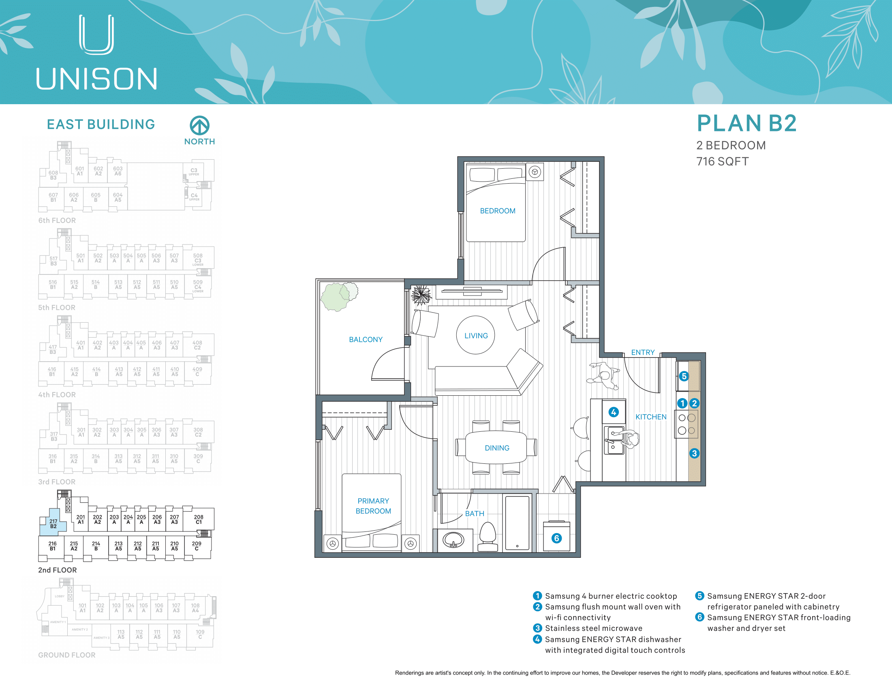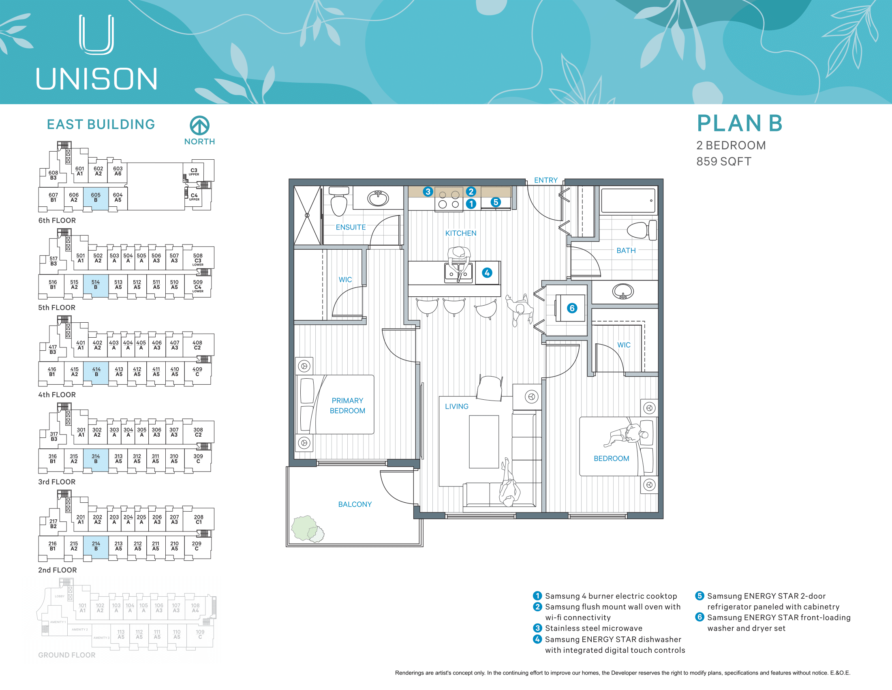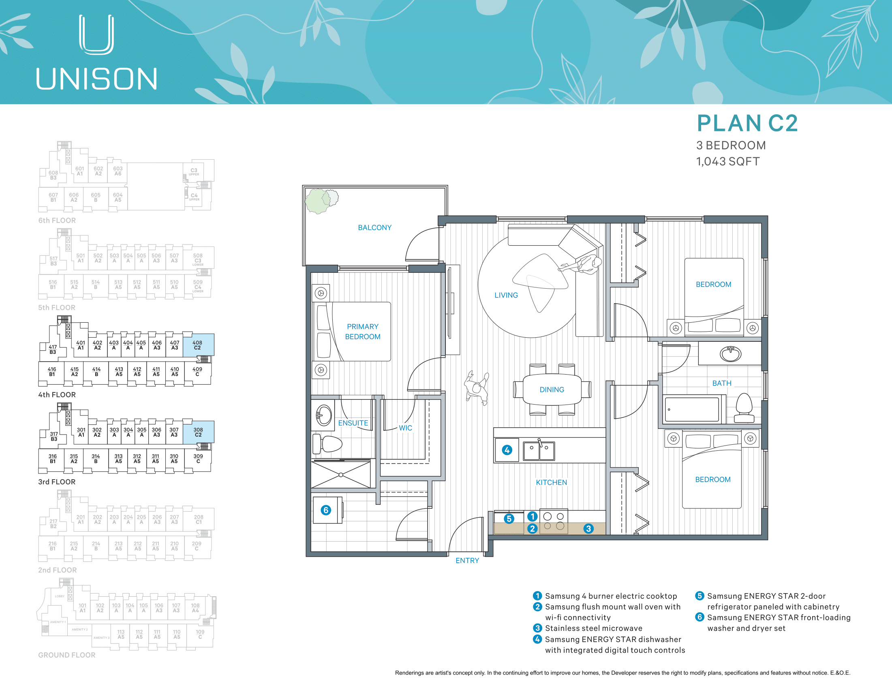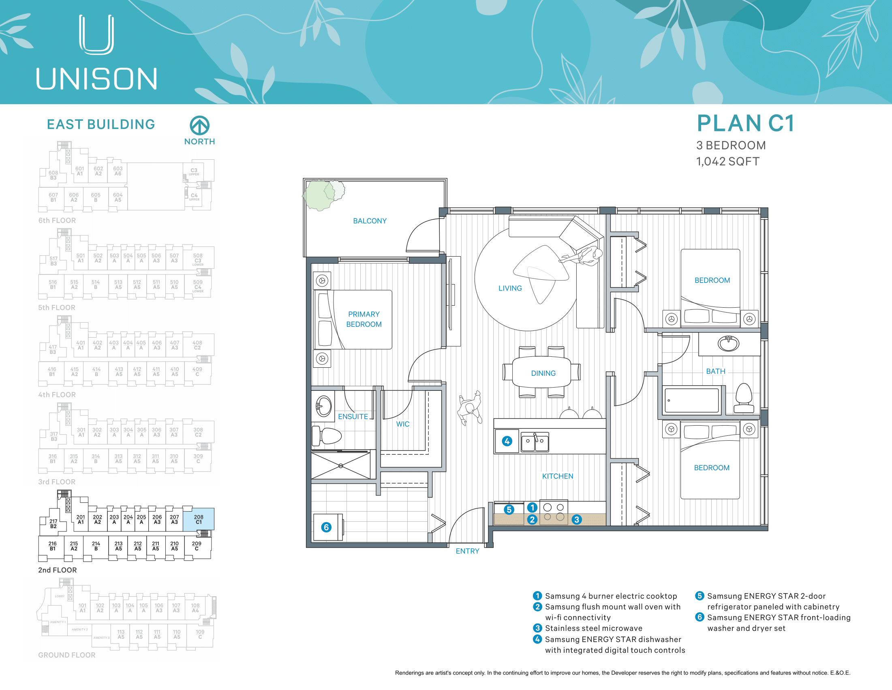Unison in Langley
Presale Condos, Studio, 1, 2 and 3 Bedroom
Unison – Presale Condos, Studio, 1, 2 and 3 Bedroom in Langley
Find the home of your dreams.
A new community to call your own. Stylish & modern homes at Unison are equipped with sought-after features, and have been designed with the future in mind. Each home providing the luxury of forced air heating, optional central air conditioning, and high end appliances for any master chef in the kitchen.
178 designer inspired condominiums situated in the highly sought-after Willoughby-Yorkson neighbourhood. Each home equipped with optional air conditioning and forced air heating to bring you comfort on any day.
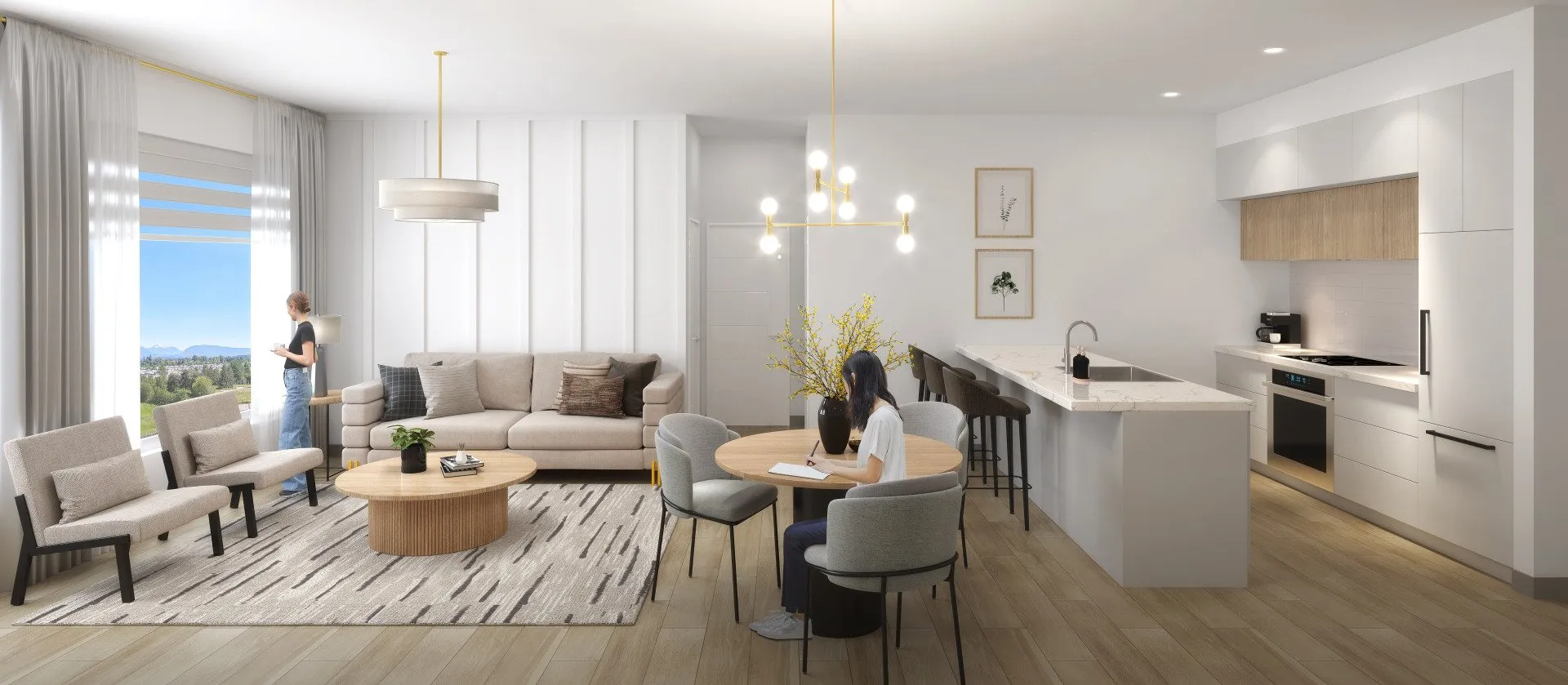
Designed with you in mind
The modern interiors at Unison are designed to maximize form and function. Bright and airy homes include 9′ ceilings, large windows and wide plank laminate wood flooring throughout. Each home is also equipped with forced air heating and optional central air conditioning to bring you comfort all year long. Sustainable and sough-after features incorporated in every home to stand the test of time.
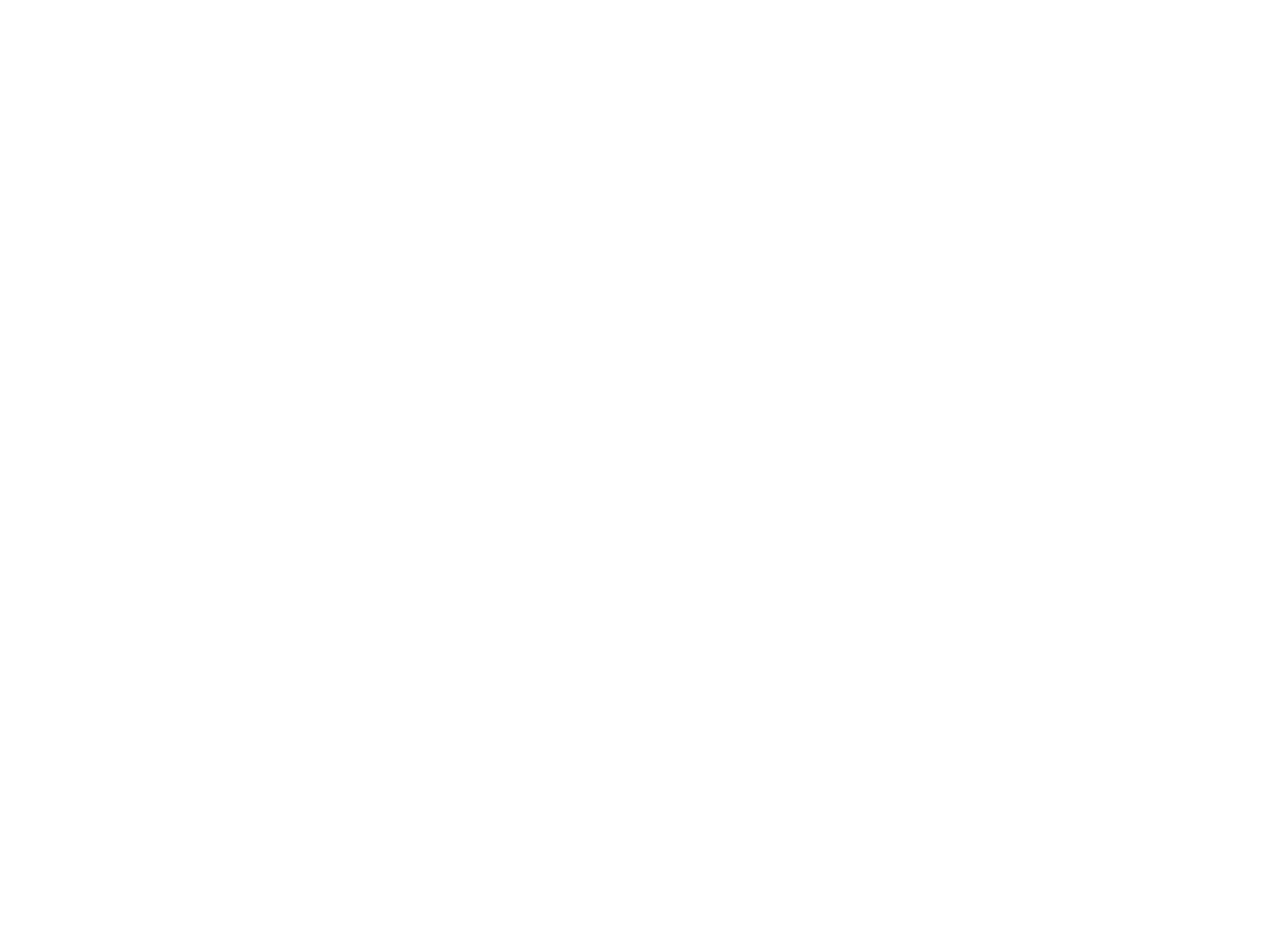

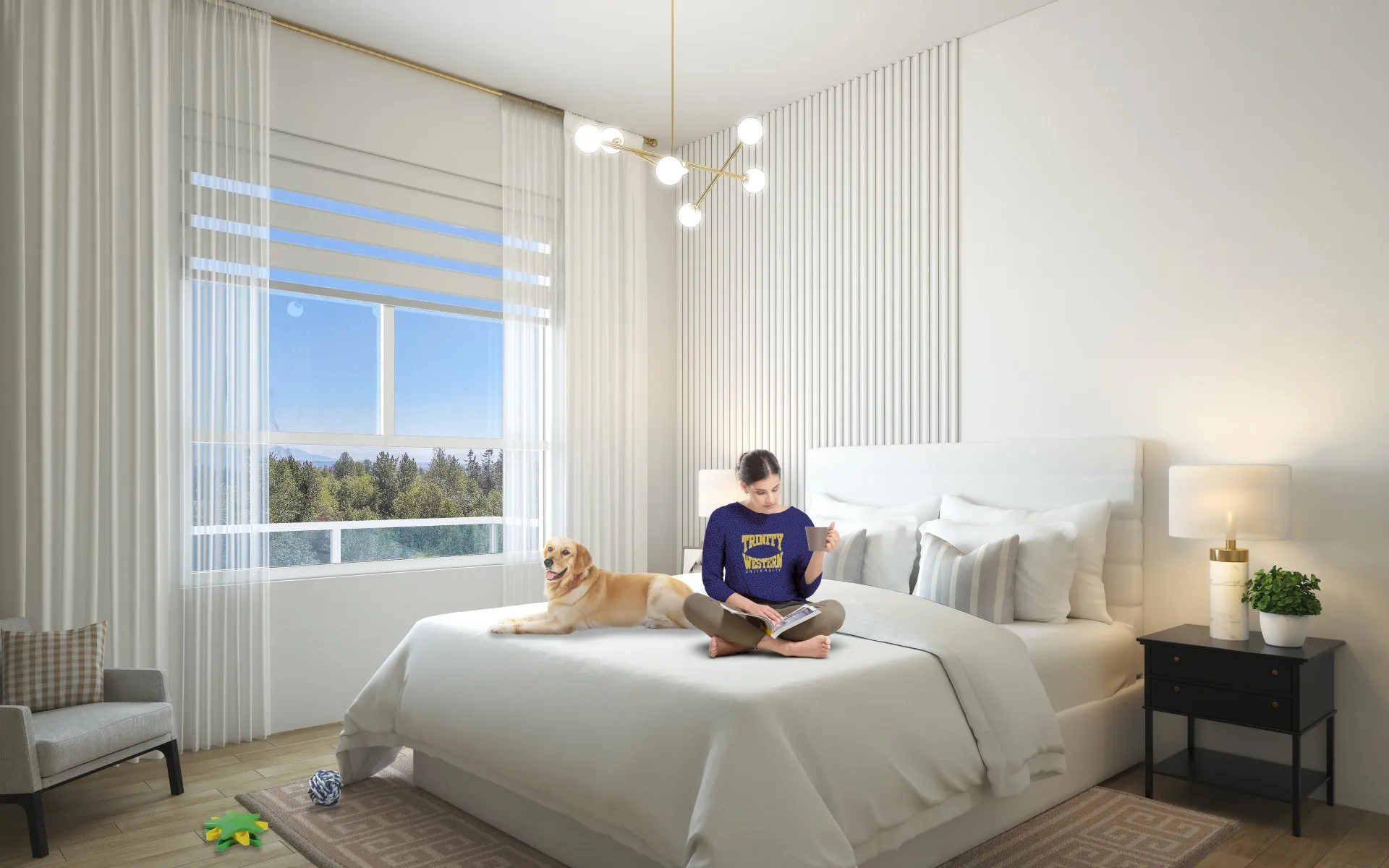
Built around comfort & convenience
Unison is nestled in the heart of Willoughby, an emerging community equipped with every convenience for the modern family. The Willoughby Town Center is only one block away and The Independent Grocer; a max-sized grocery store supplied with all your everyday needs. With multiple schools surrounding the community, Unison is the place for your family to thrive and prosper.
COMFORT & CONVENIENCE IN WILLOUGHBY
The modern interiors at Unison are designed to maximize form and function, and are offered in expertly-designed light or dark colour palettes. Bright and airy homes include 9′ ceilings, large windows, and wide plank laminate wood flooring in the main living areas.
Spacious designer-inspired kitchens feature premium stainless steel Samsung appliance packages and European-inspired cabinetry. Sustainable features have been extensively incorporated in each home for added comfort.
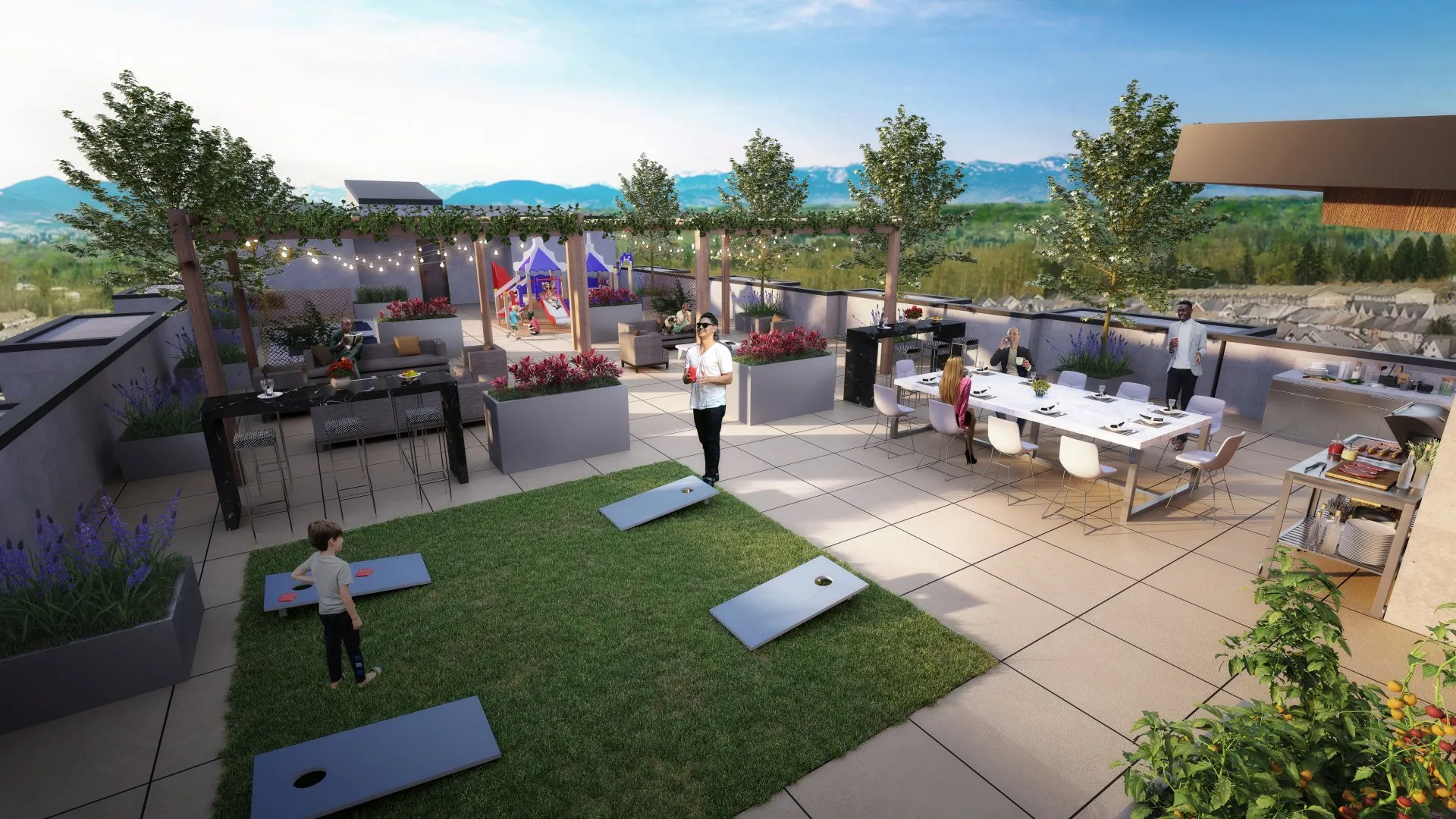
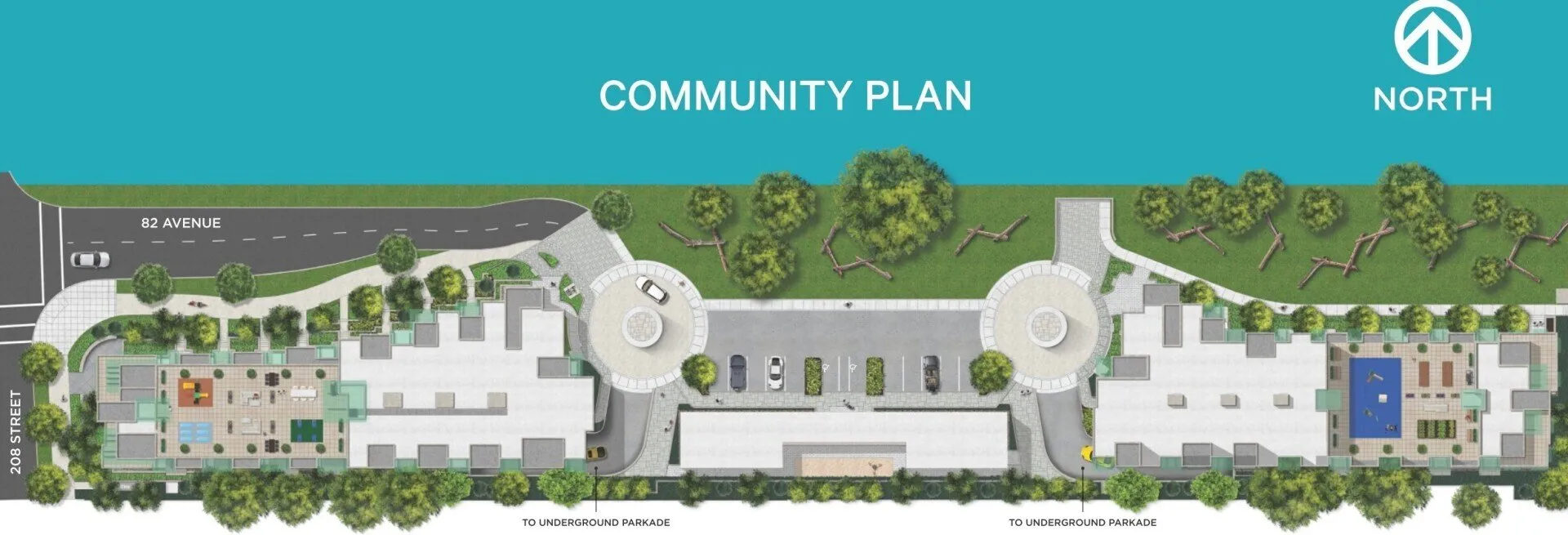
Features and Finishes
Modern Living in the Heart of Willoughby
- 178 contemporary homes across two 6-storey buildings in the highly-sought after Willoughby-Yorkson community
- Sleek interiors influenced by European sophistication composed by industry leading interior designers
- Spacious floorplans ranging from 450 to over 1,500 sq ft to suit your lifestyle
- Centrally located in the Willoughby community of Langley, only moments away from a diverse selection of stores, restaurants and schools
- Expertly-crafted community surrounded by lush, beautifully landscaped greenspaces, walking paths, and a beautiful corner plaza for residents to relax
- Unison is a spectacular residential offering in one of Langley’s most exciting growing communities
Inspired Interiors Exude Comfort & Convenience
- Expertly curated interiors available in a variety of configurations to best suit your needs
- Choose from two personalized colour schemes:
– Ink (Dark)
– Chalk (Light) - Homes are spacious and airy with ceiling heights of 9′ or higher
- Engineered wide-plank laminate wood flooring throughout to create a feeling of luxury
- Large windows across all homes provide extensive natural lighting and encourage bright interiors
- Stylish flat-paneled interior doors with substantial baseboards and casings throughout
- Contemporary roller shade blinds that filter natural light
- Modern front-loading washer and dryer ensure laundry day is hassle-free
- World-class LG VRF forced air heating system with optional central air conditioning provides residents with year-round comfort and convenience
Contemporary Kitchens Designed for the Chef in Every Family
- Spacious, designer-inspired kitchens feature a premium Samsung stainless steel appliance package:
– Samsung 4 burner electric cooktop allows for multiple use elements, easy to reach control convenience, and reliability
– Panel-ready built in Samsung refrigerator with all- around cooling system is eco-friendly and energy-efficient
– Samsung wall oven with Wi-Fi connectively and SmartThings App Support
– Stainless steel microwave
– Panel-ready Samsung ENERGY STAR Dishwasher with Integrated Digital touch controls equipped with a full stainless-steel interior and smart leak
sensor ability - Durable quartz kitchen countertops provide a modern twist on a classic design
- Premium tile backsplash in every kitchen provides a luxurious cooking environment
- Deep single bowl stainless steel sink with convenient pull- down spray faucet
- Expertly-crafted luxury European-inspired soft closing cabinetry in every kitchen
Scheme 1 Ink: Sleek blonde wood and panel cabinetry with white quartz countertops
Scheme 2 Chalk: Bright white and blonde flat panel
cabinetry with white quartz countertops - Under cabinet puck task lighting for convenience
Spacious Designer Inspired Bathrooms
- All bathrooms meticulously designed to exude comfort and convenience
- Modern undermount sinks include designer faucets and chrome finishes
- Stylish tilework as a main focal point emphasizing luxury and class
- Sustainable bathroom features are extensively incorporated, and include LED lighting and energy-efficient one-piece toilets
Convenient Features Optimize Form and Function
- Safety features incorporated in every home include deadbolt locks, door viewers and secure resident-only fob entry for secure building access
- Secure underground parkade with multiple EV equipped stalls
- Cat5e wiring for internet, telephone and television connections
- Each home comes standard with an electric hot water tank
Peace of Mind for all Homeowners
- Comprehensive 2-5-10 year new home warranty including:
– 2 years for materials and labor
– 5 years for building envelope
– 10 years for structural defects - All homes built to the highest standard by Mortise Group, a trusted BC home developer with over 25 years of industry experience
Amenities Curated to Embrace Community and Promote Balanced Living
- Residents receive priority access to the on-site daycare for the building’s youngest residents
- Methodically designed indoor amenities including:
– Media area for entertaining friends and family Entertainment lounge complete with pool table and tabletop games
– Quiet co-working area and reading space
– Fully equipped fitness facility - Two spacious rooftop patios including:
- Open lounge area featuring a dining space and outdoor barbeque
- Rooftop wellness space allowing residents to unwind and relax with scenic views
- Community garden provides a relaxing oasis and the opportunity to grow fresh produce for the kitchen
- Playground where children can explore and play
BOOK YOUR HOME WITH US AT UNISON
Disclaimer: This is not an offering for sale. Any such offering can only be made with a disclosure statement.

