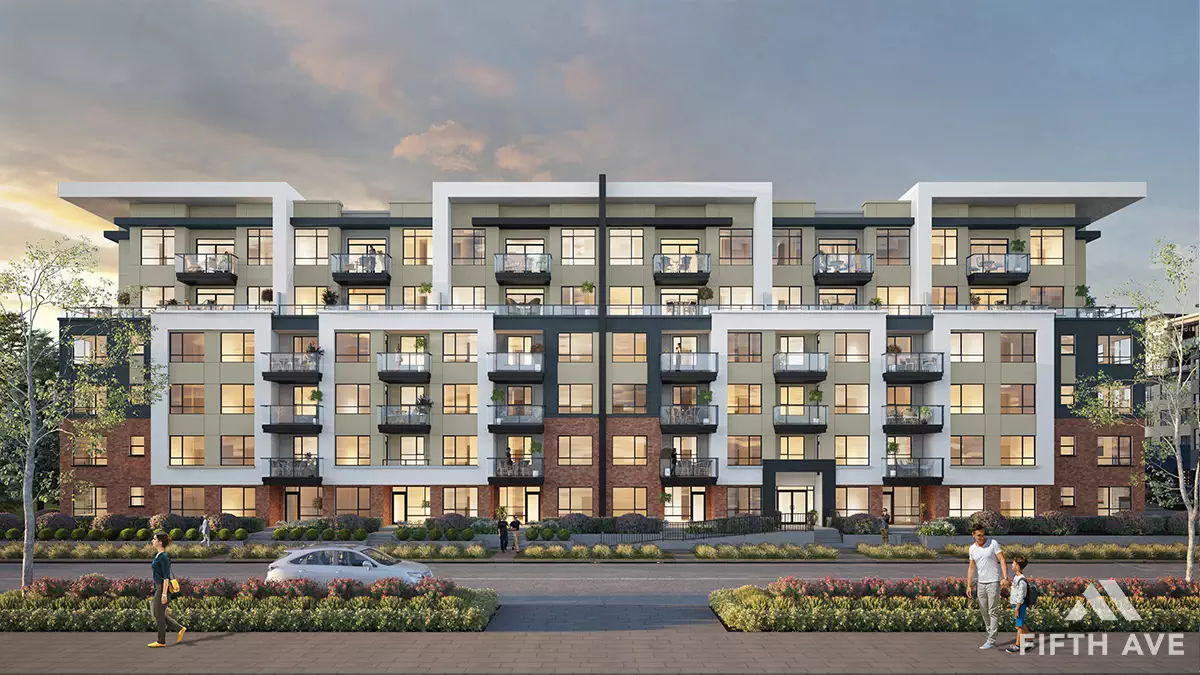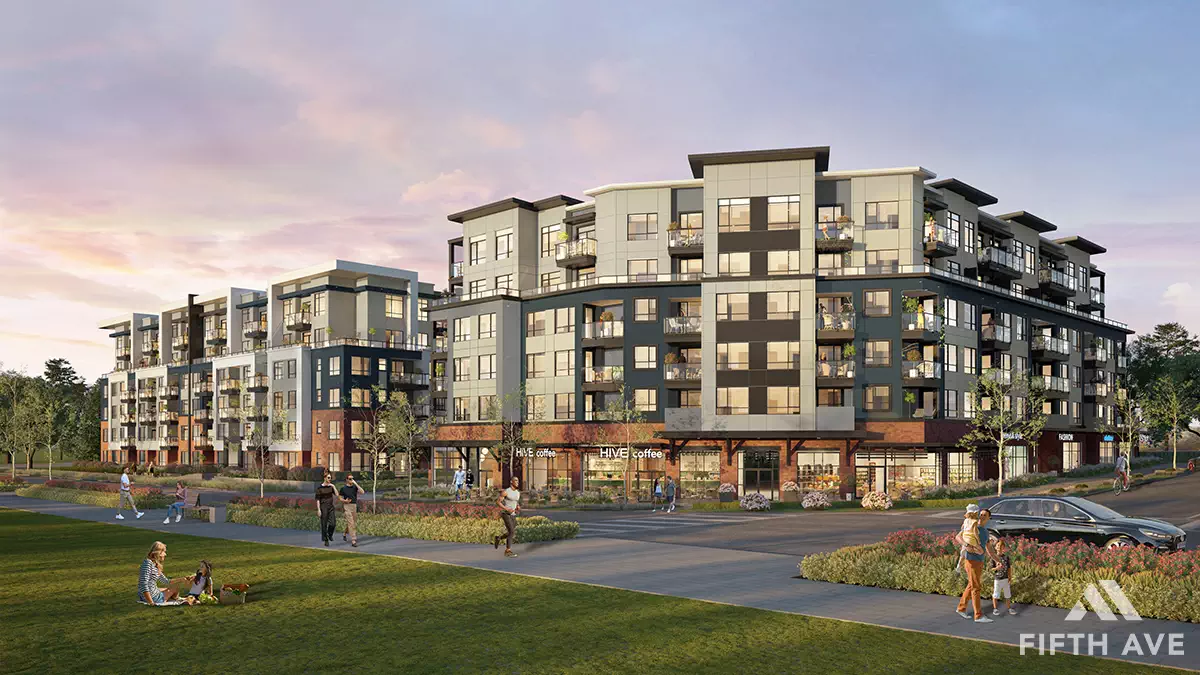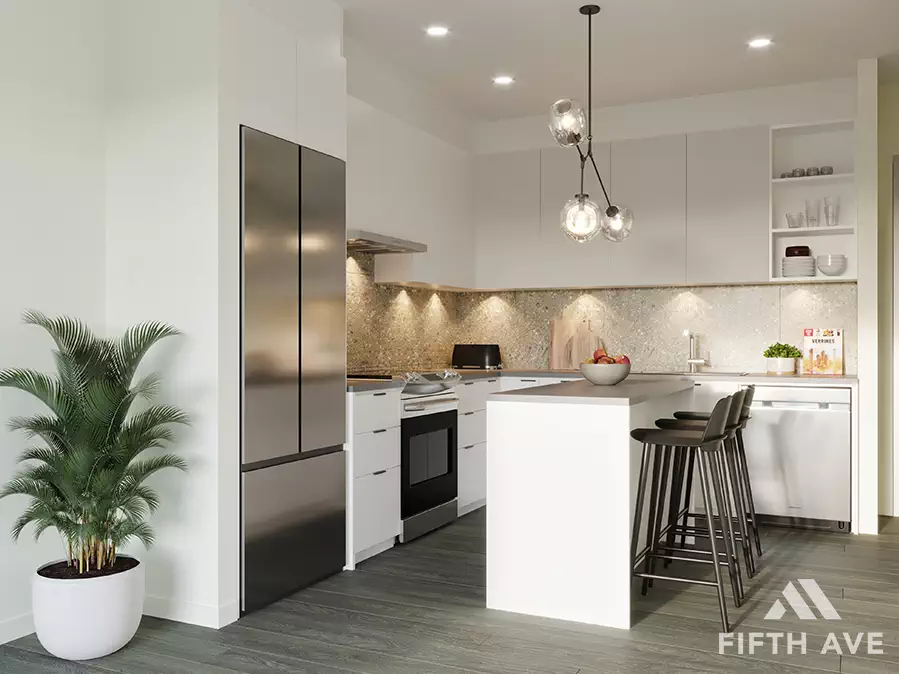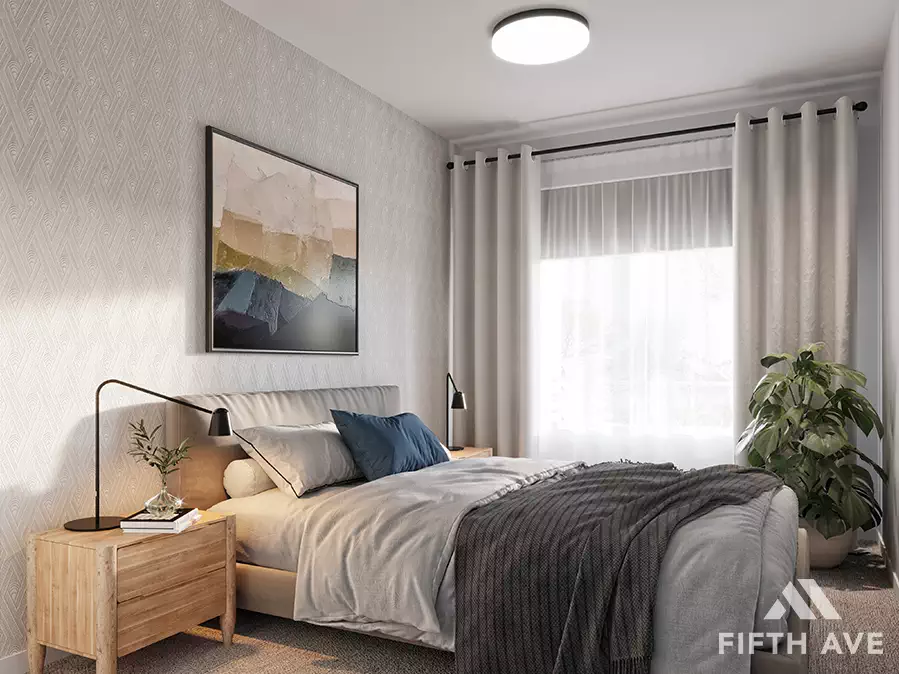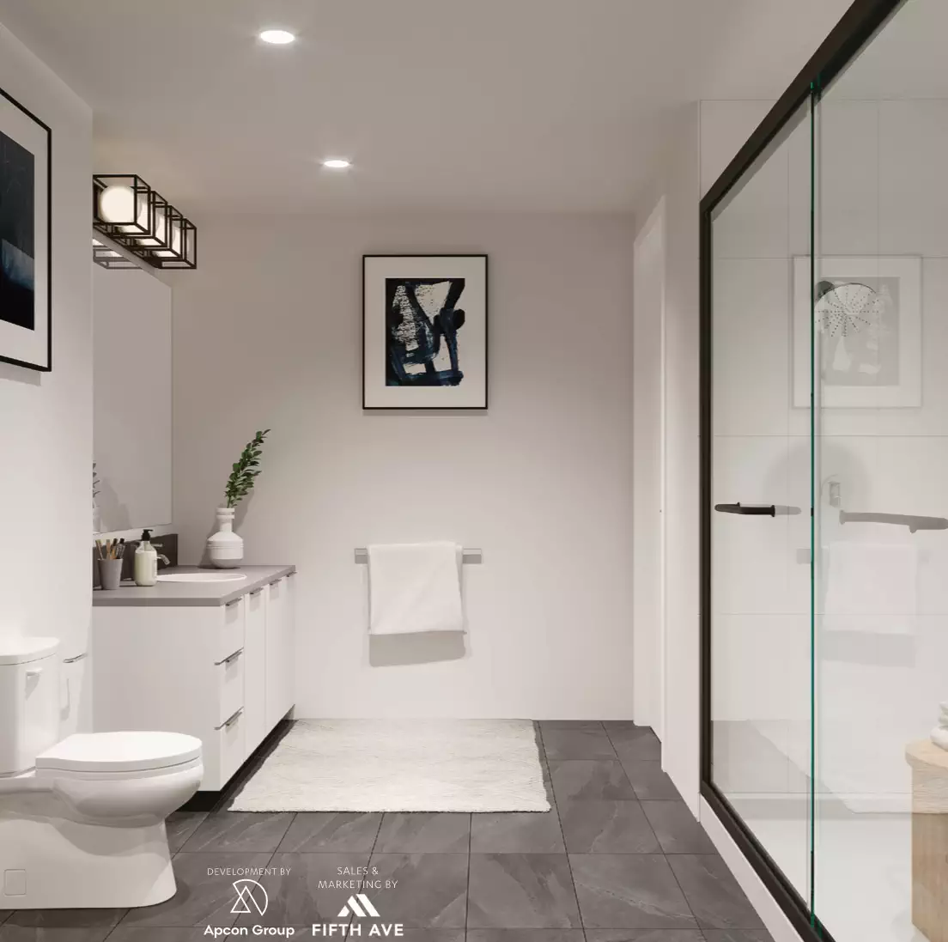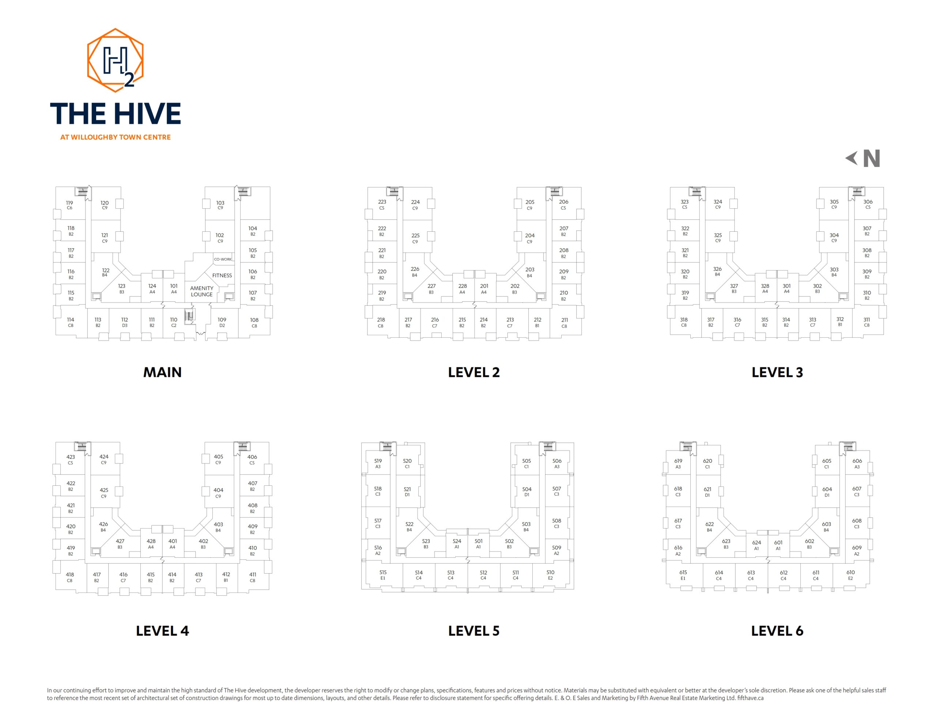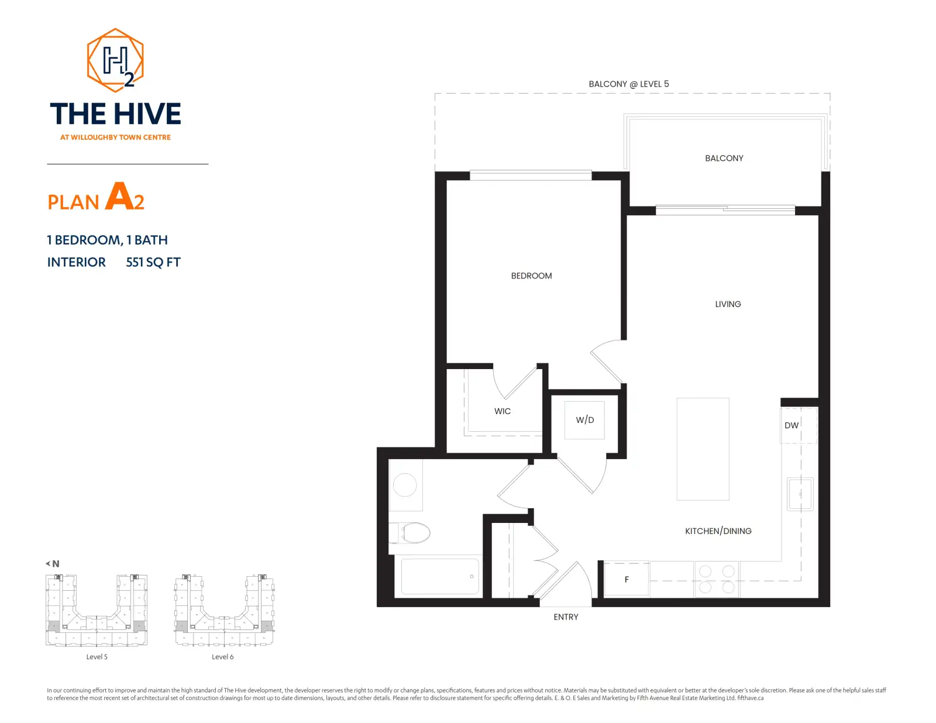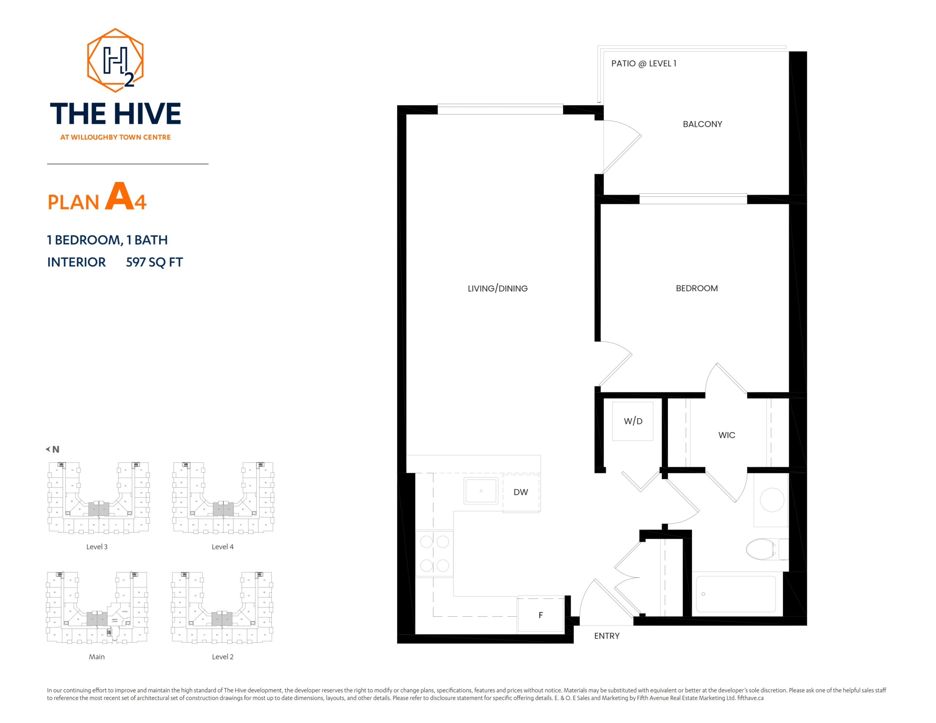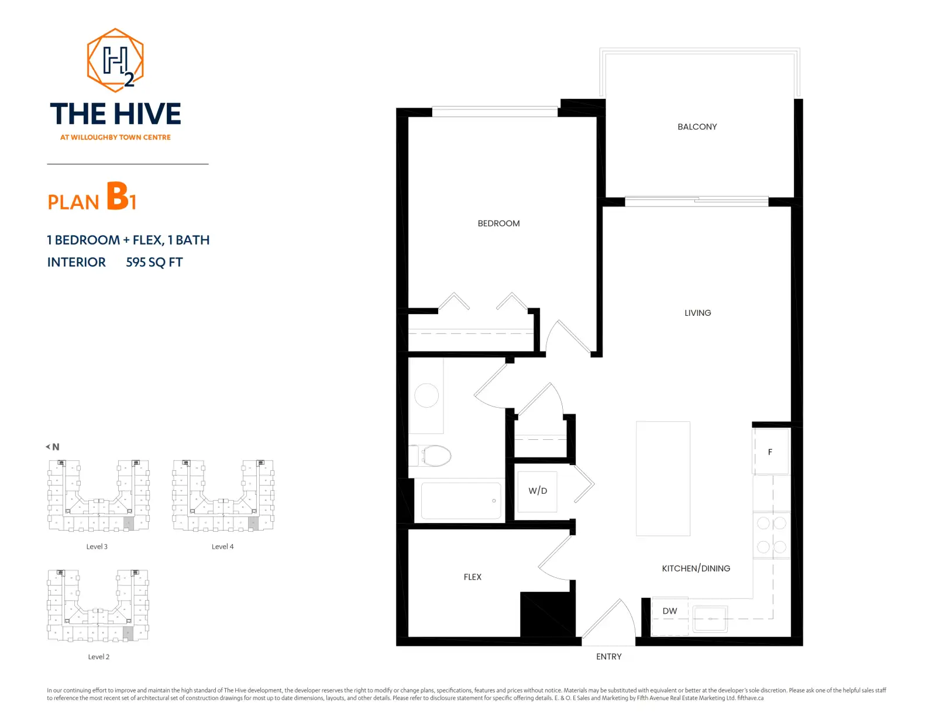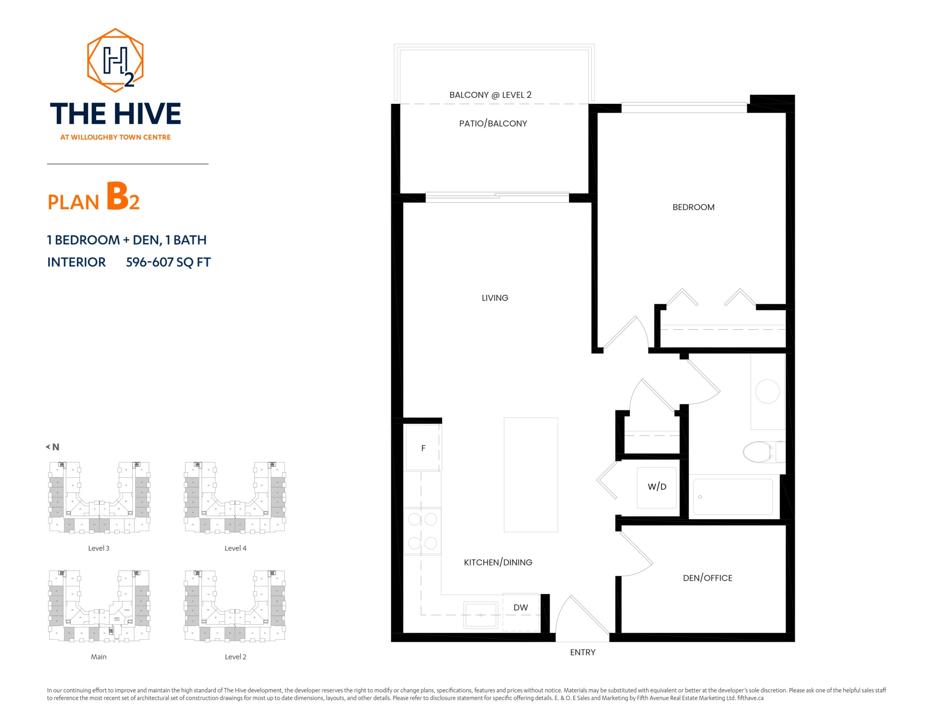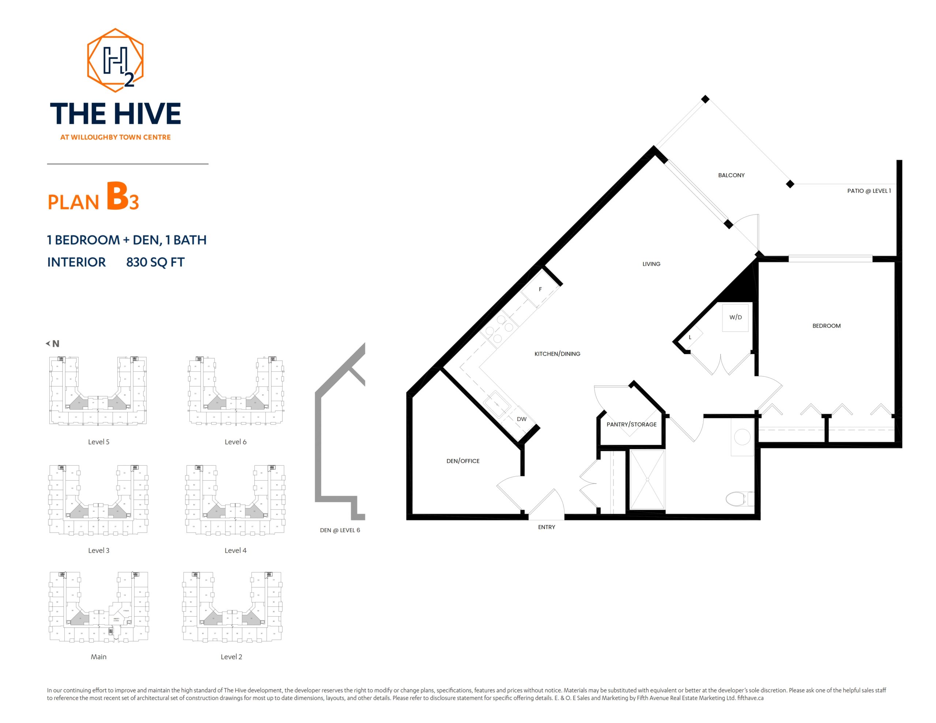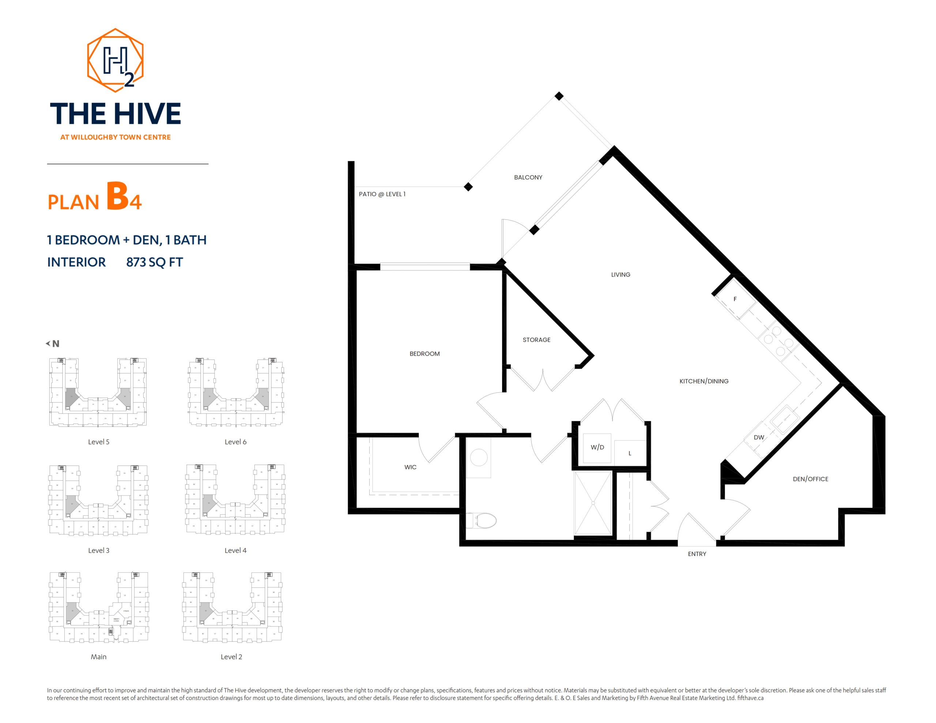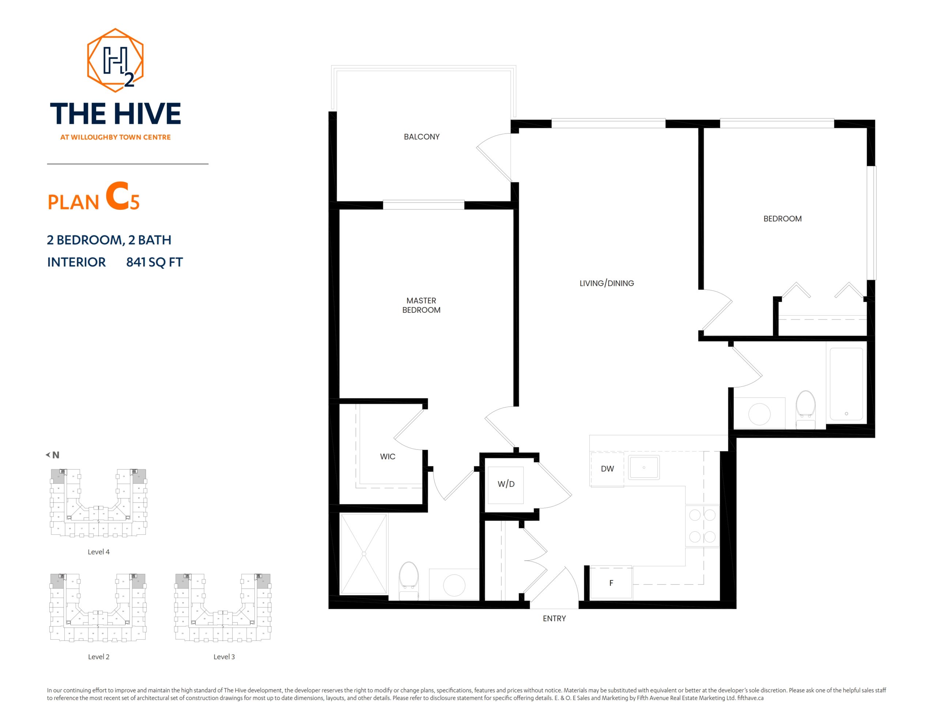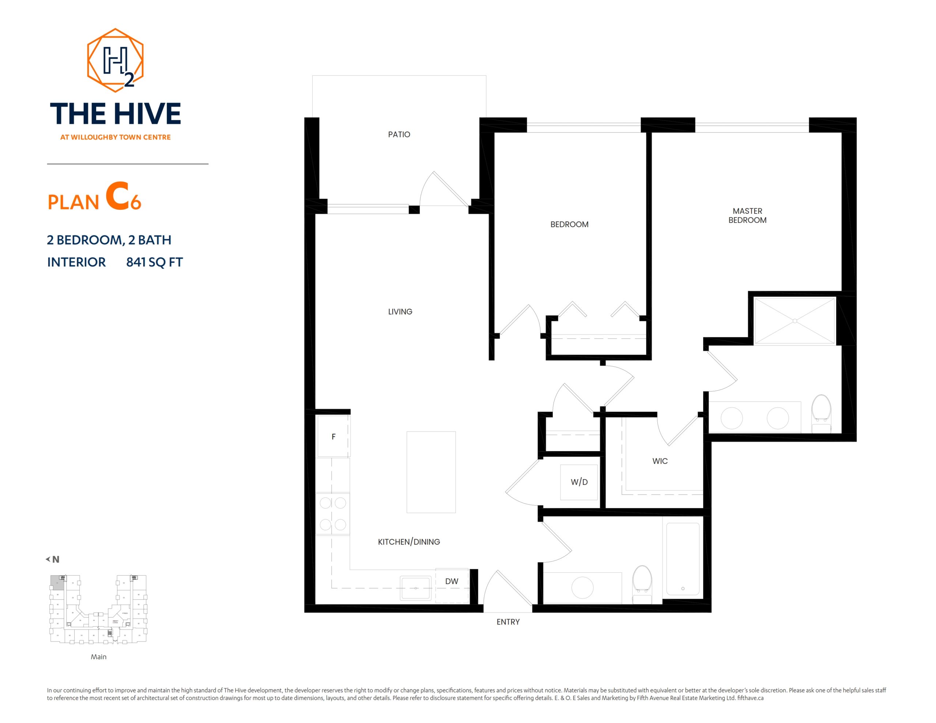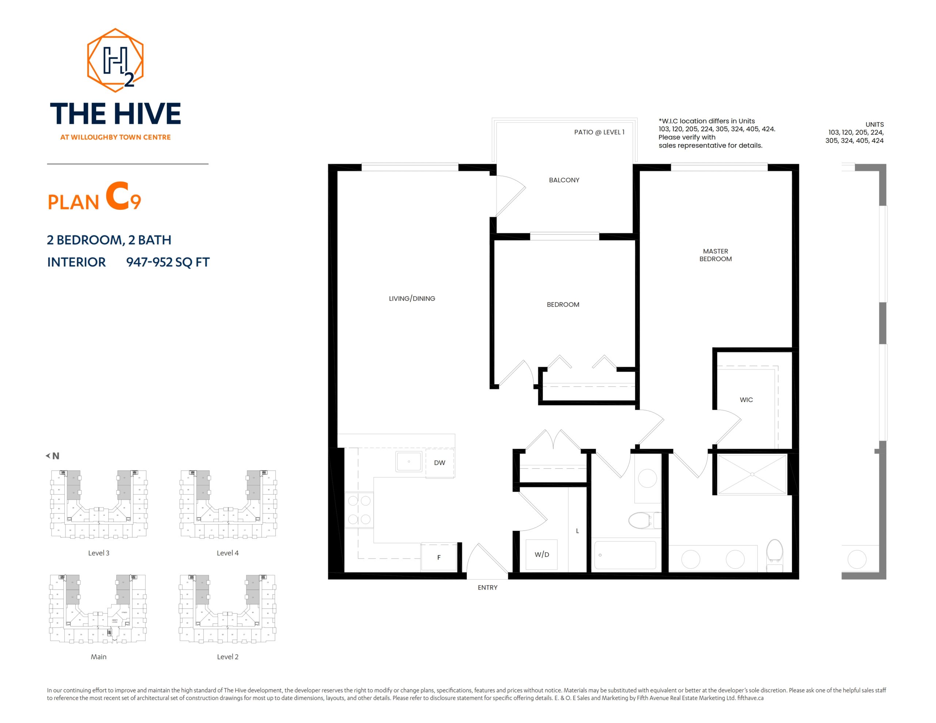The Hive 2
1, 2 and 3 Bedroom Spacious
Presale Condos in Willoughby Town, Langley
The Hive 2 – 1, 2 and 3 Bedroom Spacious Presale Condos in Willoughby Town Centre, Langley
Tap into Langley’s most vibrant community. It’s simple. The Hive at Willoughby Town Centre provides a sense of community; with tech-savvy touches, clean modern design, plus easy access to Willoughby Town Centre – a post-worthy walkable, urban village.
Create the space you crave. Spacious 1, 2 & 3-bedroom condominiums offer inspired living spaces that are perfect for entertaining, and the shared amenities are designed to enhance your lifestyle, encourage creativity and invigorate your enjoyment of the outdoors.
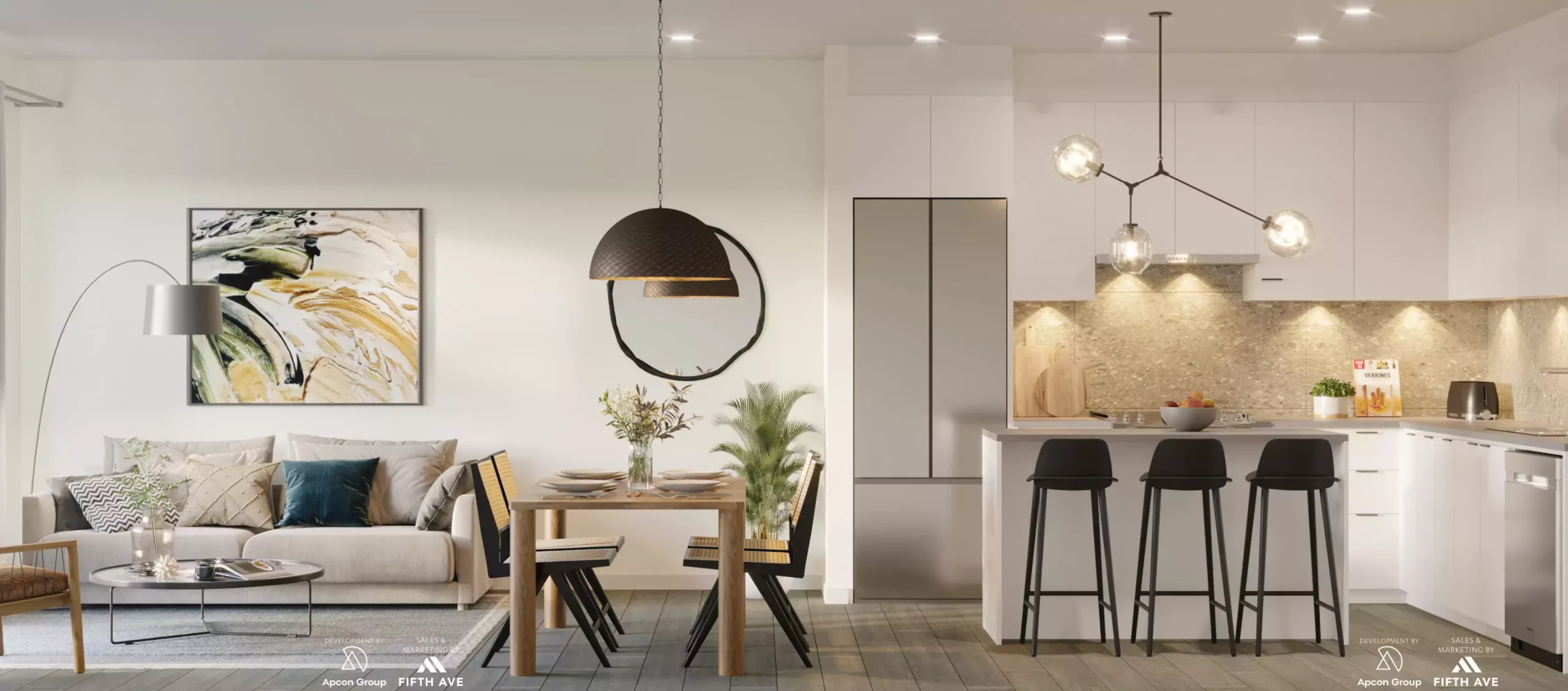
Interiors that instantly incite home envy
Award-winning Collaborative Design Studio has created a canvas that will inspire the inner interior designer in you. With sleek, clean lines, high-quality materials and modern palettes of neutral tones, these condominiums are the epitome of urban sophistication. Bold design meets modern day convenience with a smart appliance package including a Samsung Smart Fridge!
At The Hive, no aspect is overlooked thanks to Apcon’s meticulous attention to detail. As one of the most specialized and passionate developers in Metro Vancouver, Apcon is renowned for building livable communities with contemporary design features and exceptional construction.



The Amenities
Amenities to enhance your lifestyle, encourage creativity and invigorate your enjoyment of the outdoors.
Entertainment space with full kitchen, lounge, and seating nook – perfect for extra entertaining space or a place to ignite your creativity.
Rooftop amenity with landscaped walk way and ground-level outdoor courtyard with green space and a bocce court – perfect for an evening of fun with friends.
Functional co-work space with private video conference rooms and boardroom
FEATURES
Style That Satisfies
CREATE THE SPACE YOU CRAVE
- Two professionally designed colour schemes curated by The Collaborative Design Studio
- Stylish flat-paneled interior doors with polished chrome handles
- Wide-plank laminate flooring for durability and easy maintenance
- Smart strand carpets in bedrooms and dens
- Substantial baseboards and door casings throughout
- Contemporary roller shade blinds that filter natural light throughout the day and black out roller shades for the bedrooms to block out light for a good night’s sleep
- High efficiency front load stacking washer and dryer
- Recessed lighting in the kitchen and bathrooms
- Surface mount lighting in bedrooms
The Heart of the Home
KITCHENS THAT INSPIRE
- Functional kitchens built for your lifestyle; with ample storage space and stylish extras
- Two stylish, modern schemes offer:
– SCHEME 1 Town Stride: Bright, white flat panel cabinetry throughout with grey quartz countertops
– SCHEME 2 Urban Vibe: Sleek, charcoal-coloured flat panel cabinetry throughout with white quartz countertops - Gentle soft-closing cabinetry with modern edge pull hardware
- Brushed grey and matte black hardware
- Optional designer pendant light in the kitchen adds personality and light to the space
- Durable quartz countertops
- Eye-catching porcelain kitchen backsplash
- Under cabinet puck task lighting for convenience and added ambiance
- Deep single bowl stainless steel sink with convenient pull-down spray faucet
- Samsung appliance package:
Unplug & Unwind
WASH YOUR WORRIES AWAY IN SPA-LIKE BATHROOMS
- Efficient main bathrooms and ensuites provide a beautiful spa-like atmosphere
- Hygienic and durable quartz stone countertops
- Timeless, contemporary white wall tiles
- Stainless steel and matte black hardware accessories
- Robe and hand towel hooks for convenience
- Sleek vanity with cabinets for storage
- Stylish vanity bar lighting
- Dual porcelain undermount sinks (depending on plan)
- Large format designer floor tiles
- One piece elongated toilet
- Single source chrome bathroom faucet
- Master ensuite features large walk-in shower with floor-to-ceiling tiling
- Main bathrooms offer elegant soaker tubs perfect for relaxing in a bubble bath
Amenities that Inspire
SHARED SPACES TO CREATE AND INVIGORATE YOUR SENSES
- Co-work space with private video conference rooms and boardroom to maximize your productivity
- Fully equipped fitness centre ensures you never skip leg day
- Beautifully landscaped outdoor courtyard with green space, children’s play area,
- outdoor seating, and bocce court – perfect for an evening with friends
- Bright, enticing entrance lobby with inviting décor and seating alcove makes an excellent first impression
Welcome Home Technology
Package Presented by Telus
STAY CONNECTED
Owners will take advantage of a TELUS Welcome Package including:
- 1 year of TELUS PureFibre™ Internet 300
- 1 year of TELUS Optik TV
- 3 months of SmartHome Security for $0 when you sign up for Telus Internet
It’s All in the Details
- The Hive is a quality community proudly presented by Apcon Group
- Backed by 2/5/10 year warranty provided by WBI Home Warranty Ltd.
- 2 years for labour and materials (some limits apply)
- 5 years for the building envelope, including water penetration
- 10 years for the structure of the home
- Building envelope composed of durable Hardie panel siding, metal with wood-look soffits, and brick veneer
- Energy-saving thermally broken vinyl framed windows and patio doors
- Insulated party walls
- Concrete topping between floors
- Convenient baseboard heating
- Sturdy exterior wall construction
- Central high efficiency domestic hot water boilers
- Gated and brightly lit underground parking with video surveillance
- Enterphone system outside main lobby
- Restricted fob system access to common areas, underground parking, and elevator levels
- Hardwired smoke and Carbon Monoxide detectors and sprinklers in all homes and common areas
- Convenient recycling, compost, and garbage centre
- Ample visitor parking
Register with us to be represented at THE HIVE
Disclaimer: This is not an offering for sale. Any such offering can only be made with a disclosure statement.

