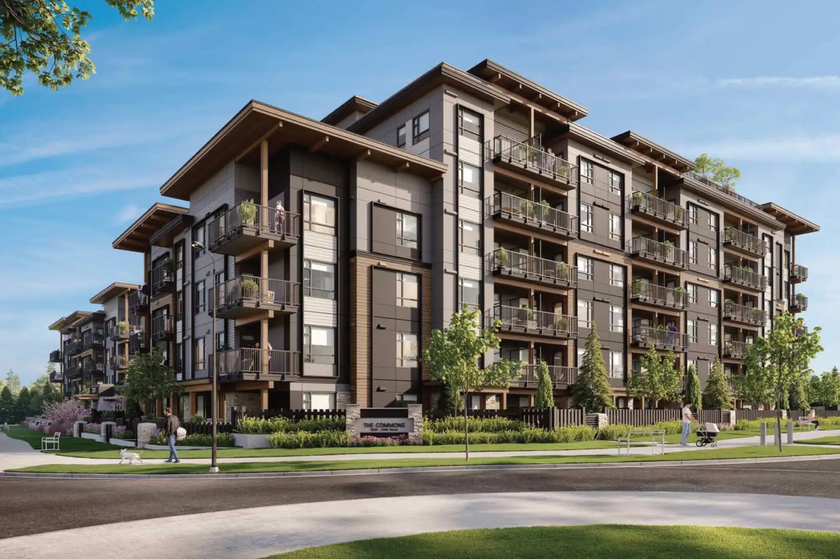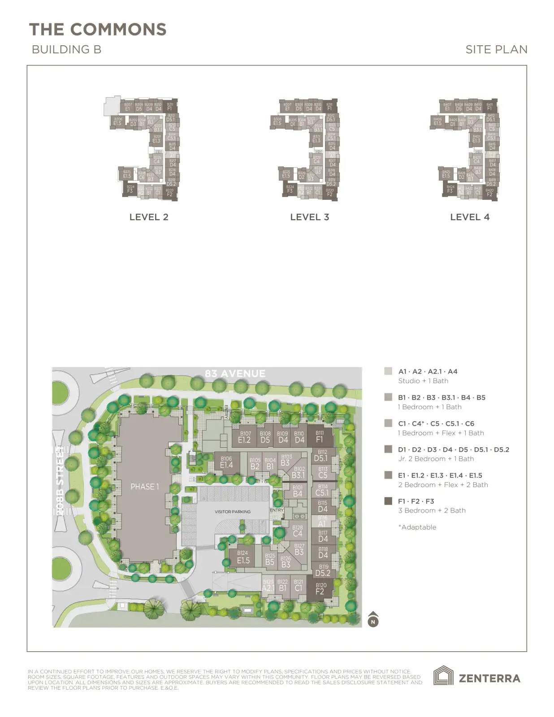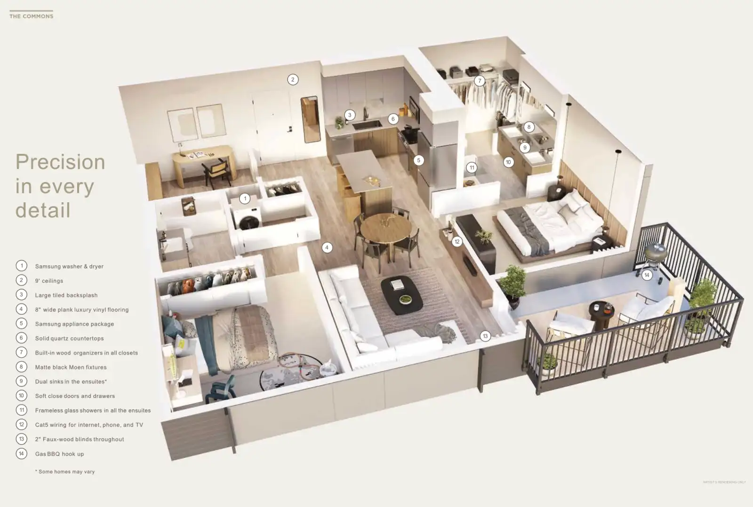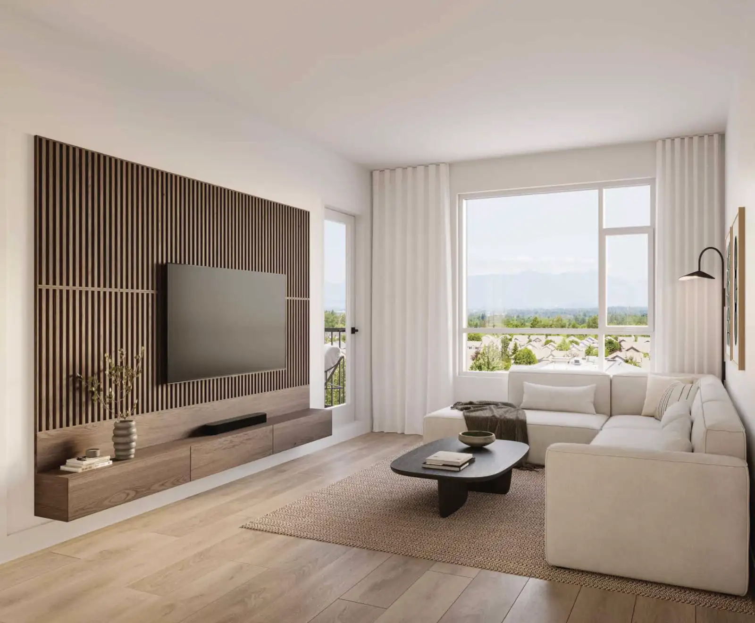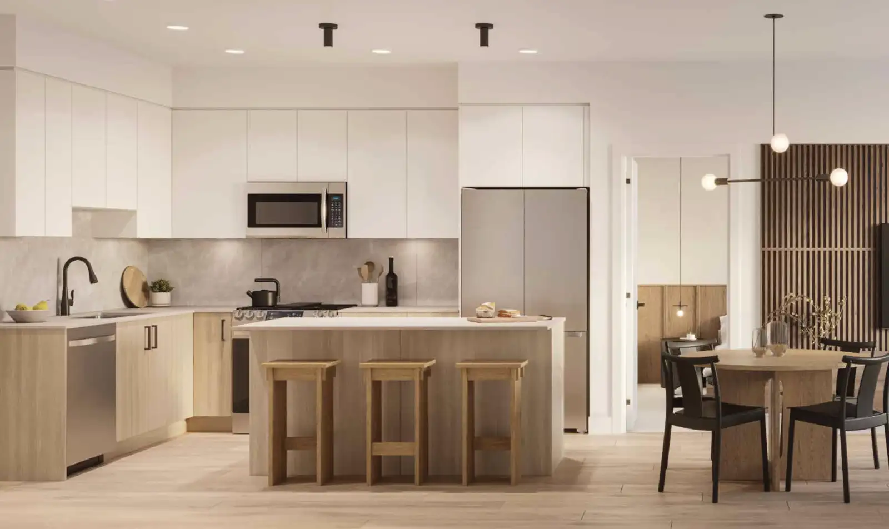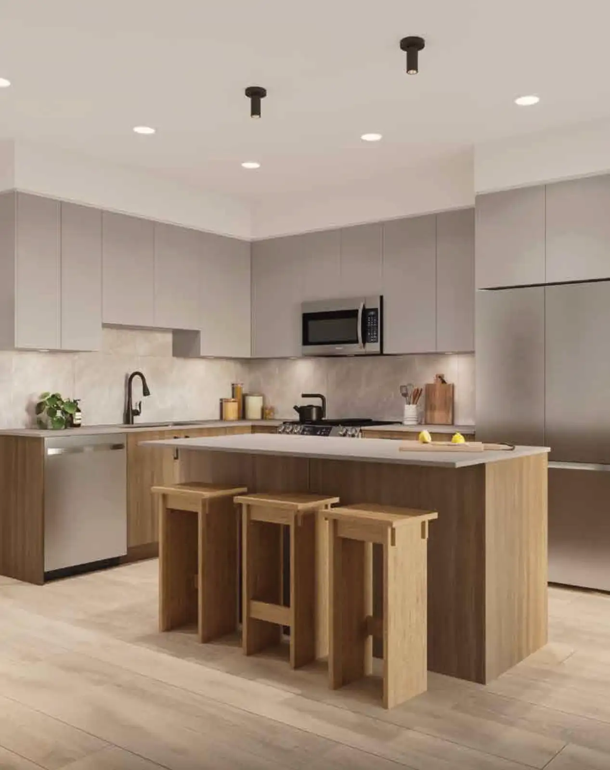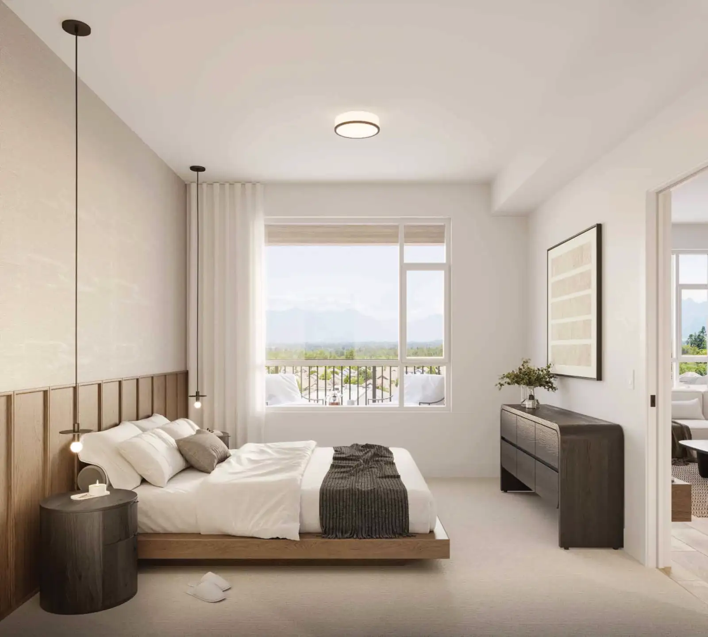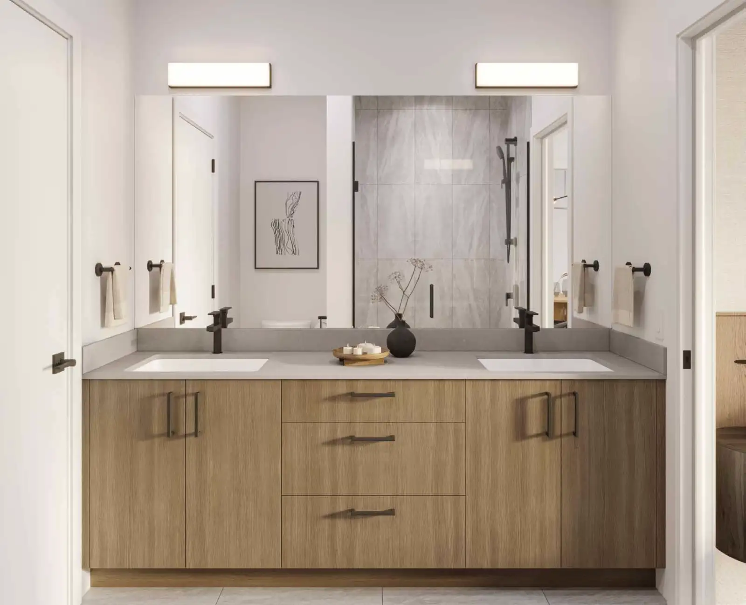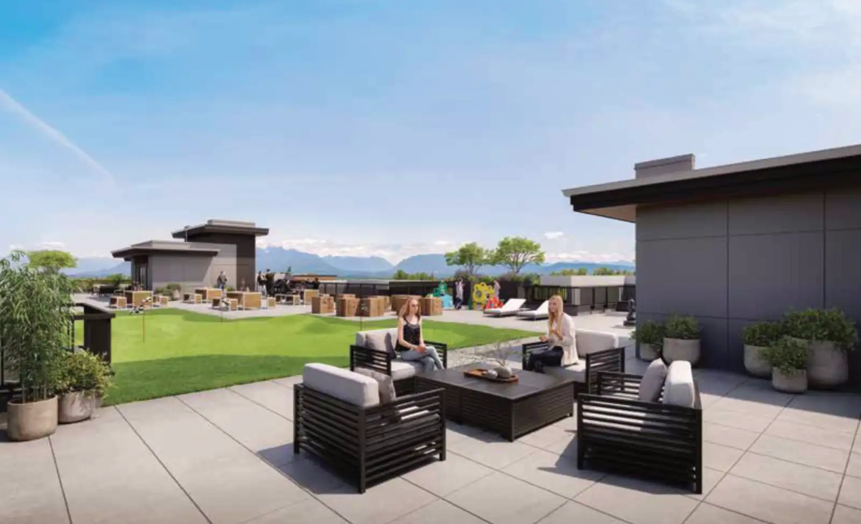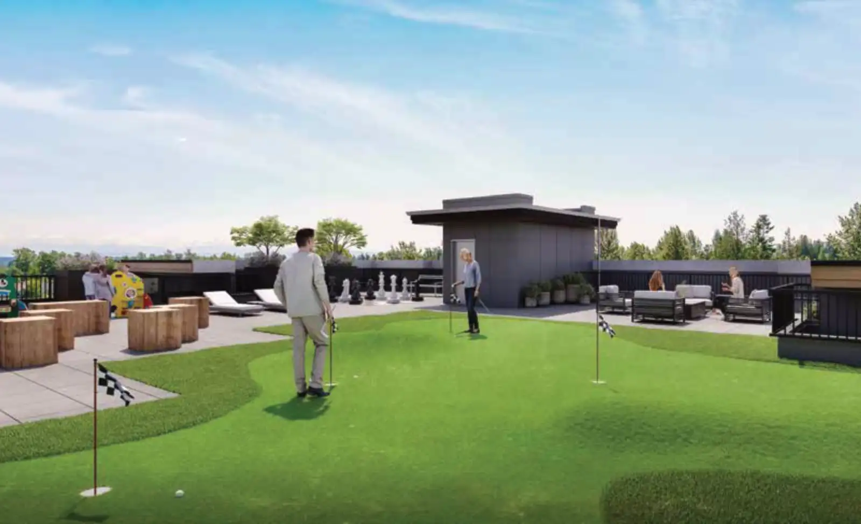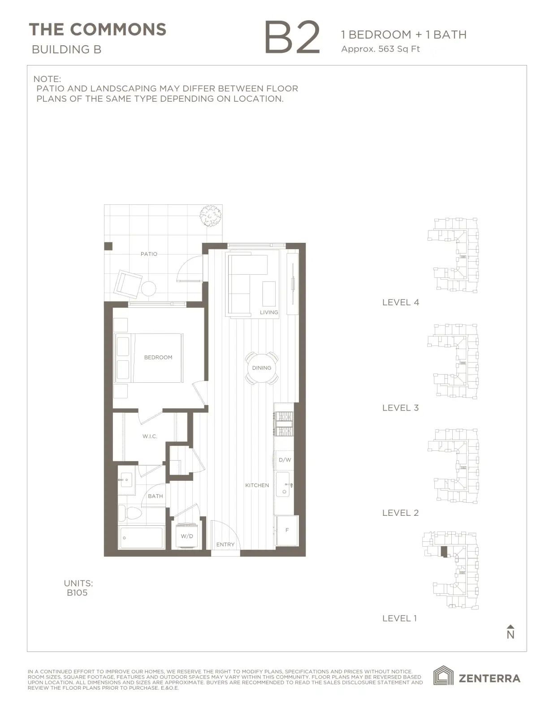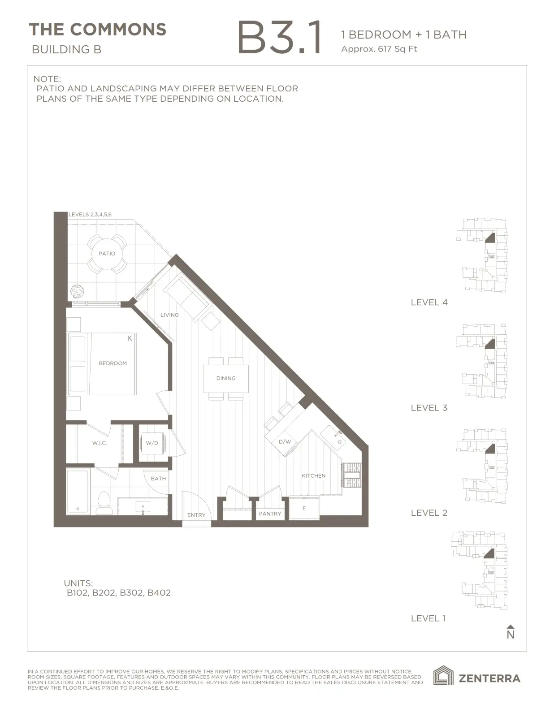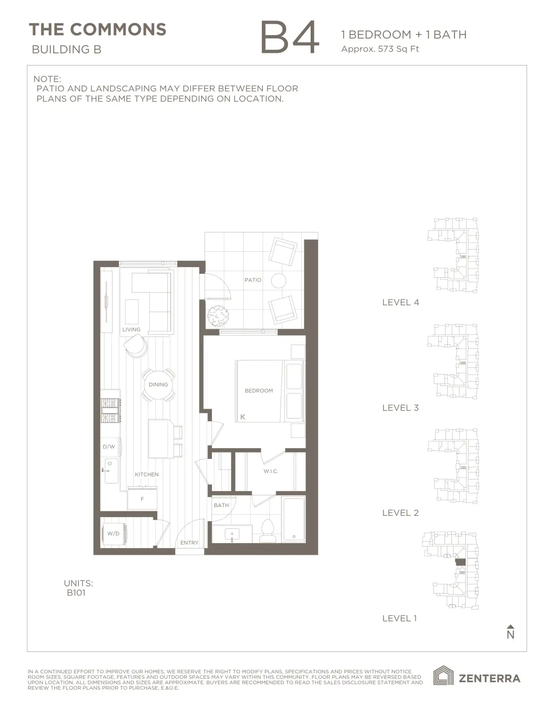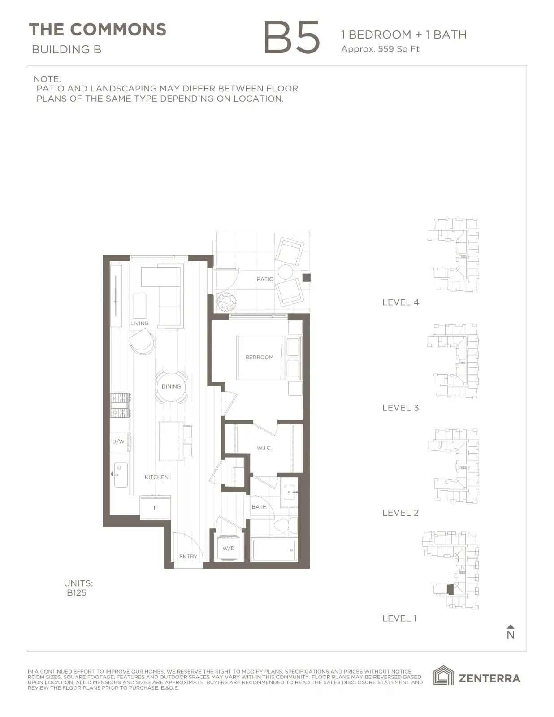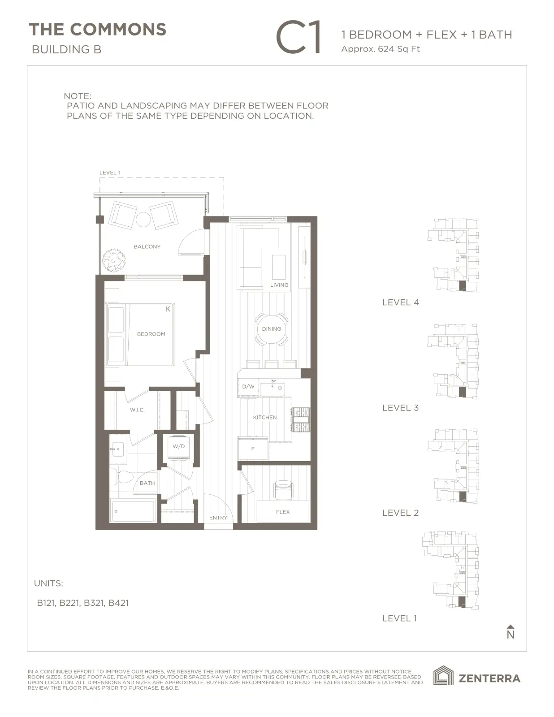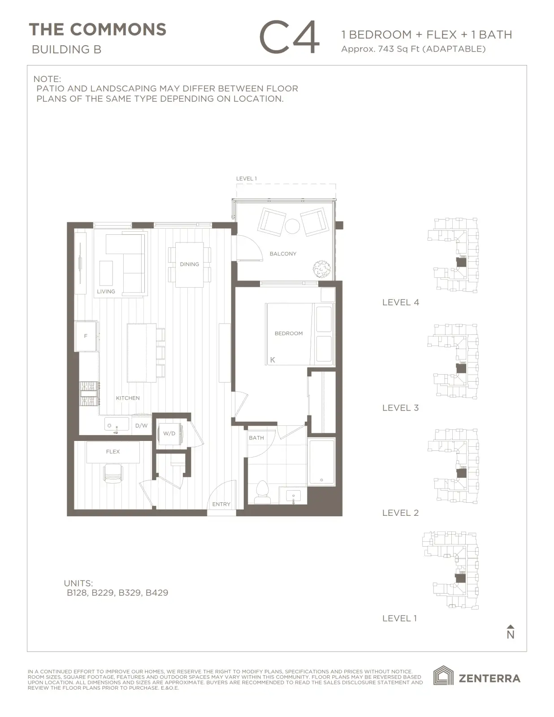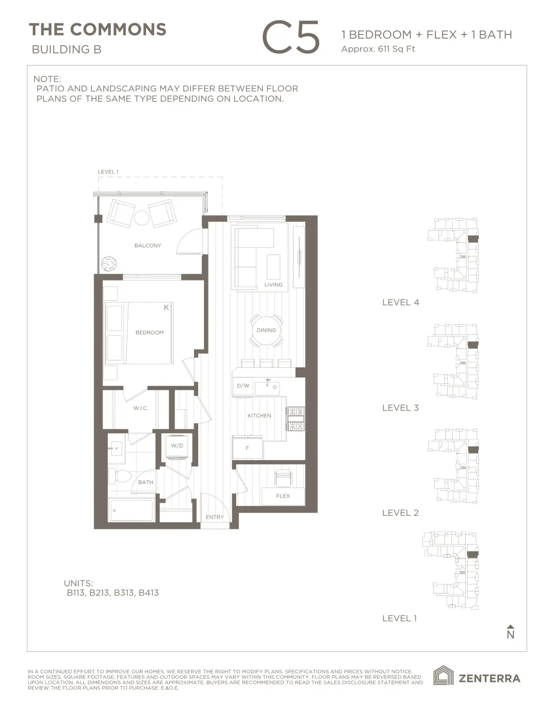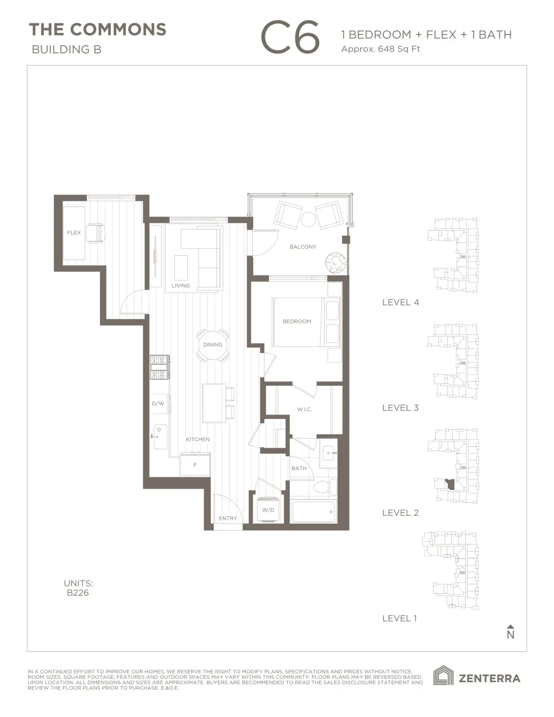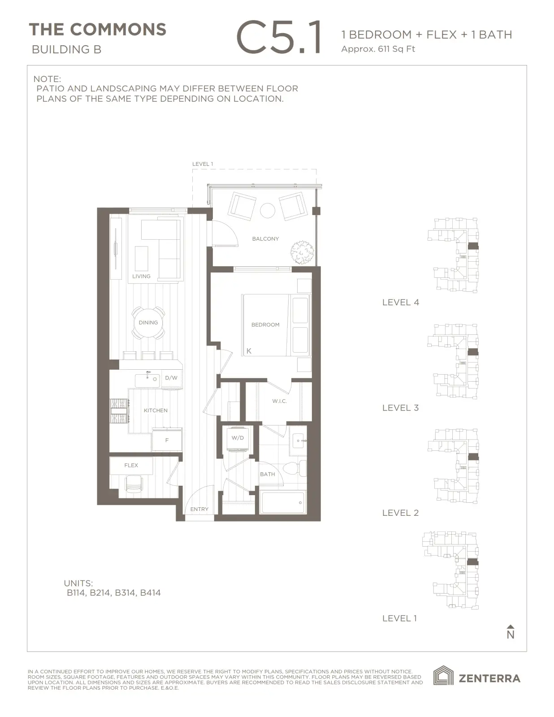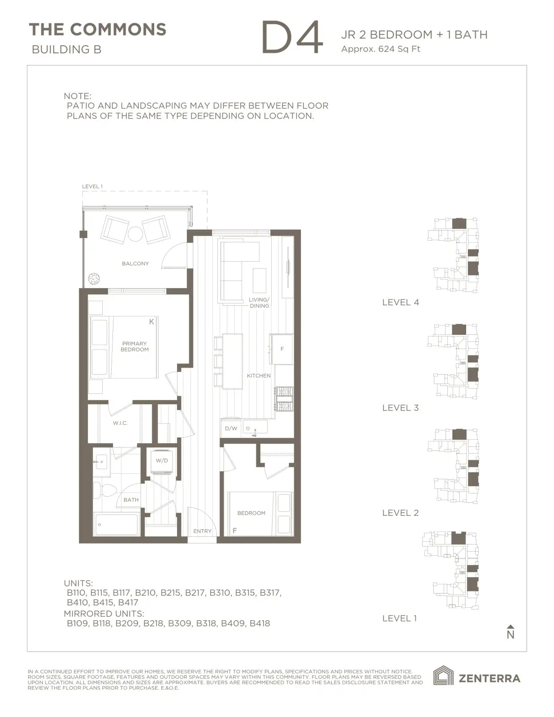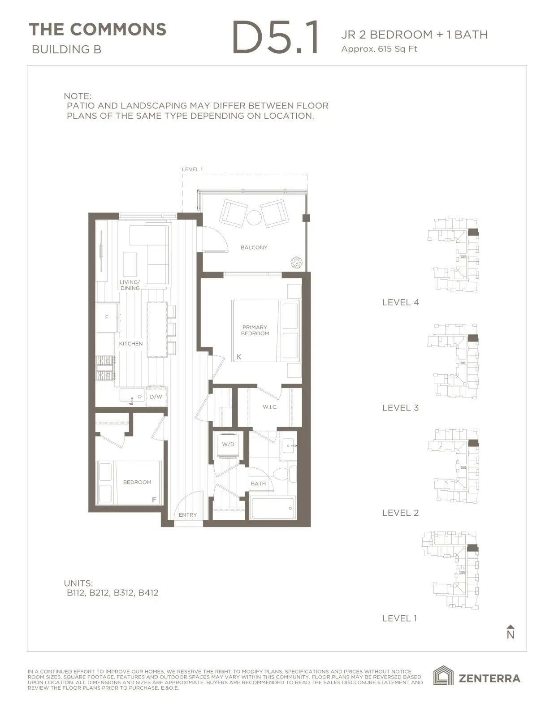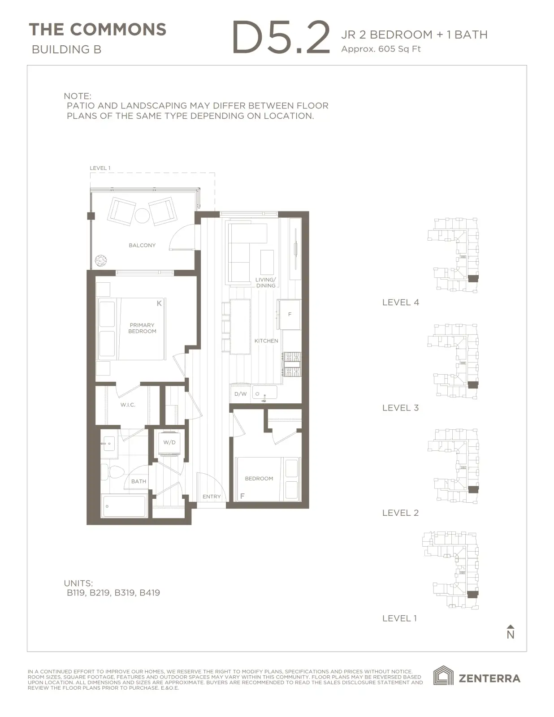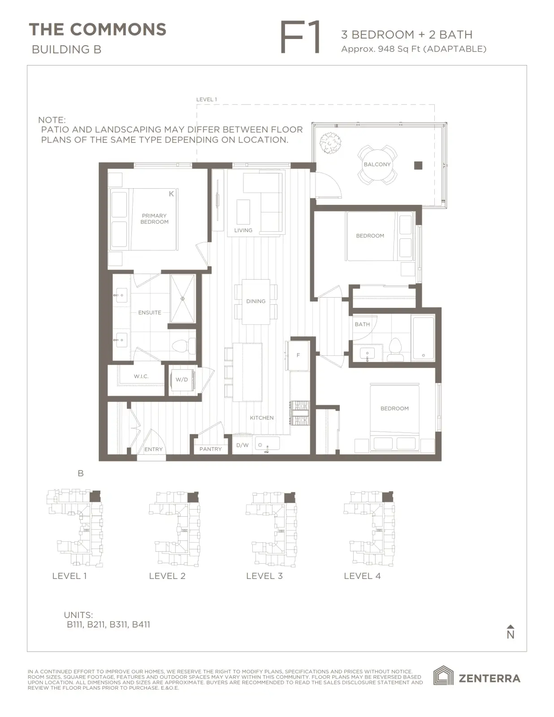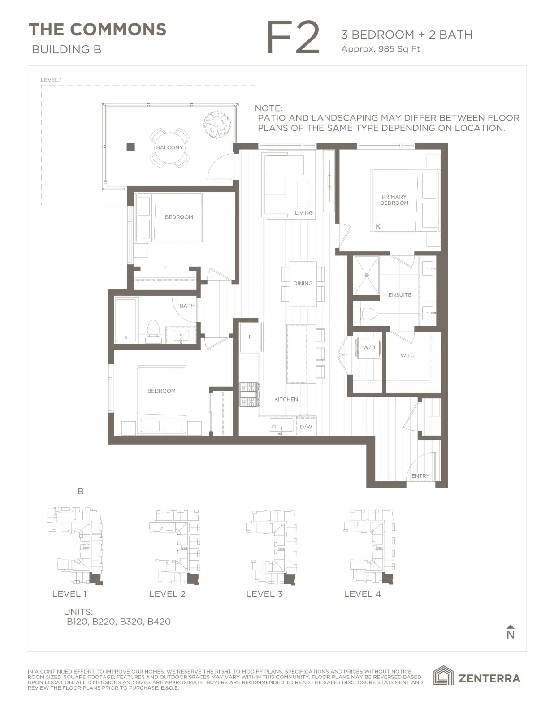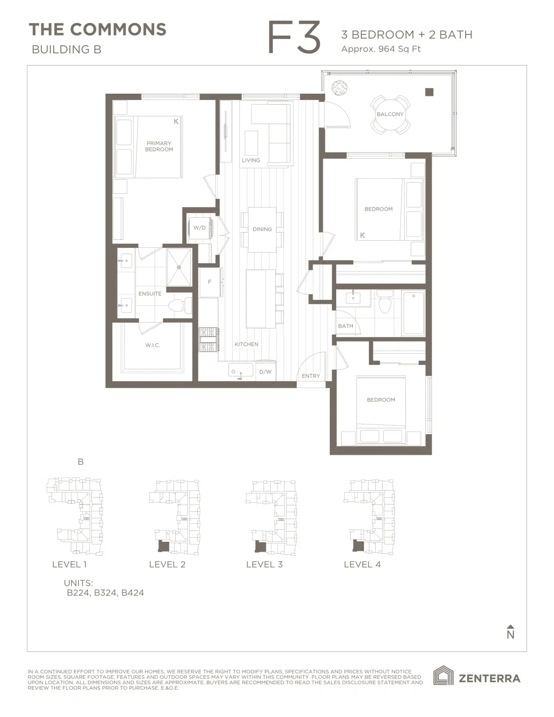The Commons
Studio, 1, 2 and 3 Bedroom Luxury Presale Condos.
Introducing The Commons: A prestigious collection of 199 luxurious condominiums in Willoughby
Studio, 1, 2 and 3 bedroom condos available for presale
The Commons, situated in the heart of Willoughby, boasts 199 units distributed across a 4-storey and a 6-storey building. This prime location offers easy access to entertainment venues, shopping centers, and efficient transportation links. Additionally, each home at The Commons comes with parking for added convenience
Floor Plans at offer
Discover your perfect home at The Commons with a diverse selection of floorplans tailored to meet your lifestyle needs:
- Studio + 1 Bath
- 1 Bedroom + 1 Bath
- 1 Bedroom + Flex + 1 Bath
- Jr. 2 Bedroom + 1 Bath
- 2 Bedroom + Flex + 2 Bath
- 3 Bedroom+ 2 Bath
Homes at The Commons
Ash Scheme: The Ash color scheme is a contemporary take on timeless elegance. It seamlessly blends cool and warm tones, creating a harmonious ambiance. Ash grey upper cabinetry exudes sophistication and pairs beautifully with the rich walnut cabinets below. This combination offers both visual interest and practical storage.
Oak Scheme: The Oak scheme strikes a balance between tradition and modernity. It’s the perfect blend of classic and contemporary aesthetics. White upper cabinetry brings freshness and brightness to the kitchen, while the complementary light oak cabinets below add warmth and texture.
Additional highlights of these homes include:
Luxury Vinyl Flooring: Throughout the living areas, you’ll find 8″ wide plank luxury vinyl flooring. Not only does it mimic the look of hardwood, but it’s also durable and easy to maintain. Whether you’re hosting a dinner party or enjoying a quiet evening, this flooring adds a touch of elegance.
Bedroom Comfort: Soft, plush carpeting graces the bedroom floors. Imagine sinking your toes into its cozy fibers as you unwind after a long day. It’s the little details that make a house feel like home.
Airy Living Spaces: The 9-foot ceilings create an open and inviting atmosphere. Natural light floods the rooms, making them feel spacious and welcoming. Whether you’re entertaining guests or simply relaxing, these high ceilings enhance the overall experience.
In summary, The Commons offers not only stylish design choices but also practical features that enhance daily living.
Bathrooms at The Commons
In these thoughtfully designed bathrooms:
Bathroom Vanities: The vanities offer ample space for toiletries and feature a large porcelain under-mount sink.
Moen Fixtures: Fingerprint and smudge-resistant matte-black Moen fixtures make cleaning much easier.
Frameless Glass Showers: Experience a spa-like sensation with elegant frameless glass showers, offering a sleek and contemporary appearance.
Whether you’re starting your day or winding down, these bathrooms provide both comfort and aesthetics.
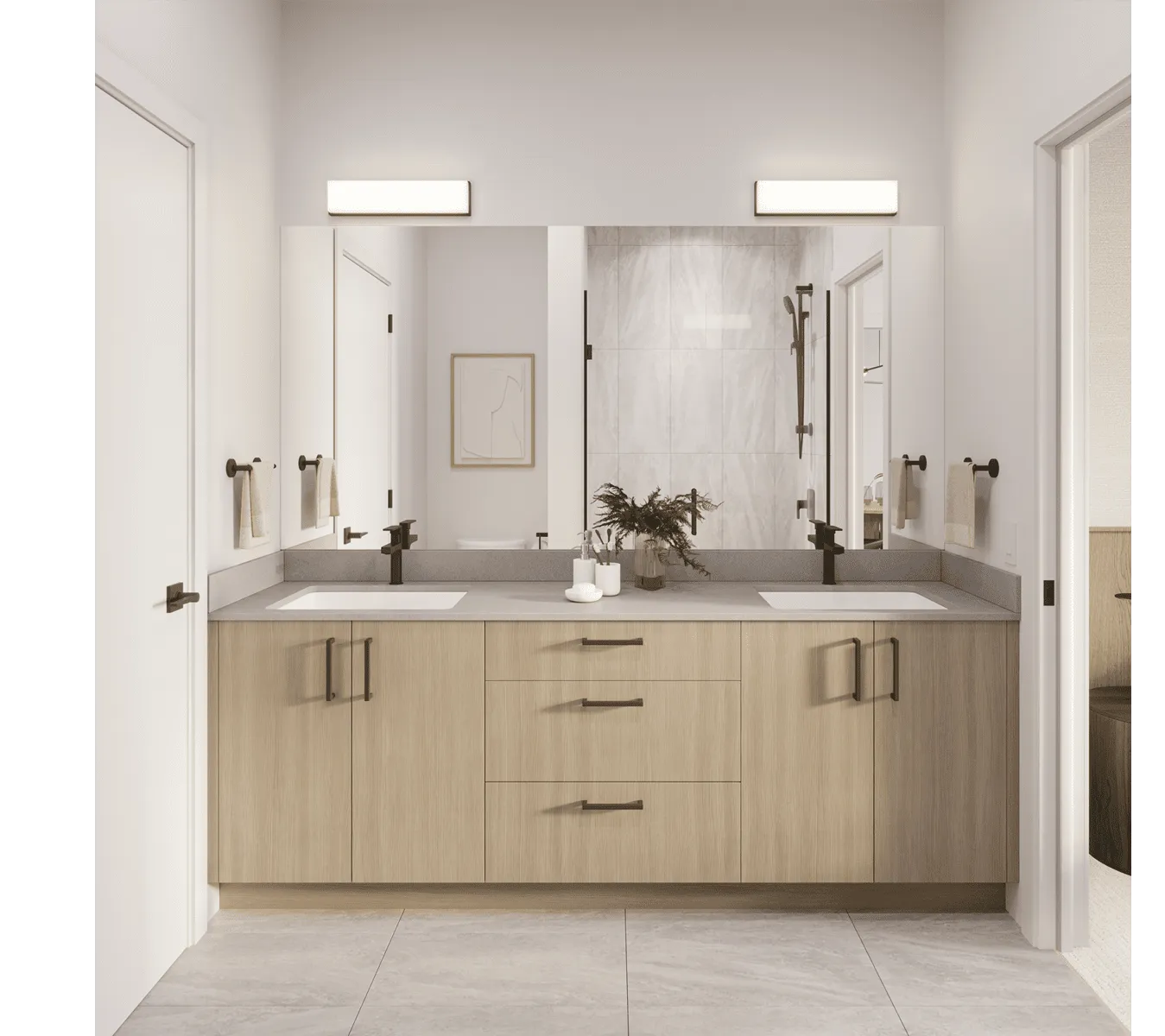
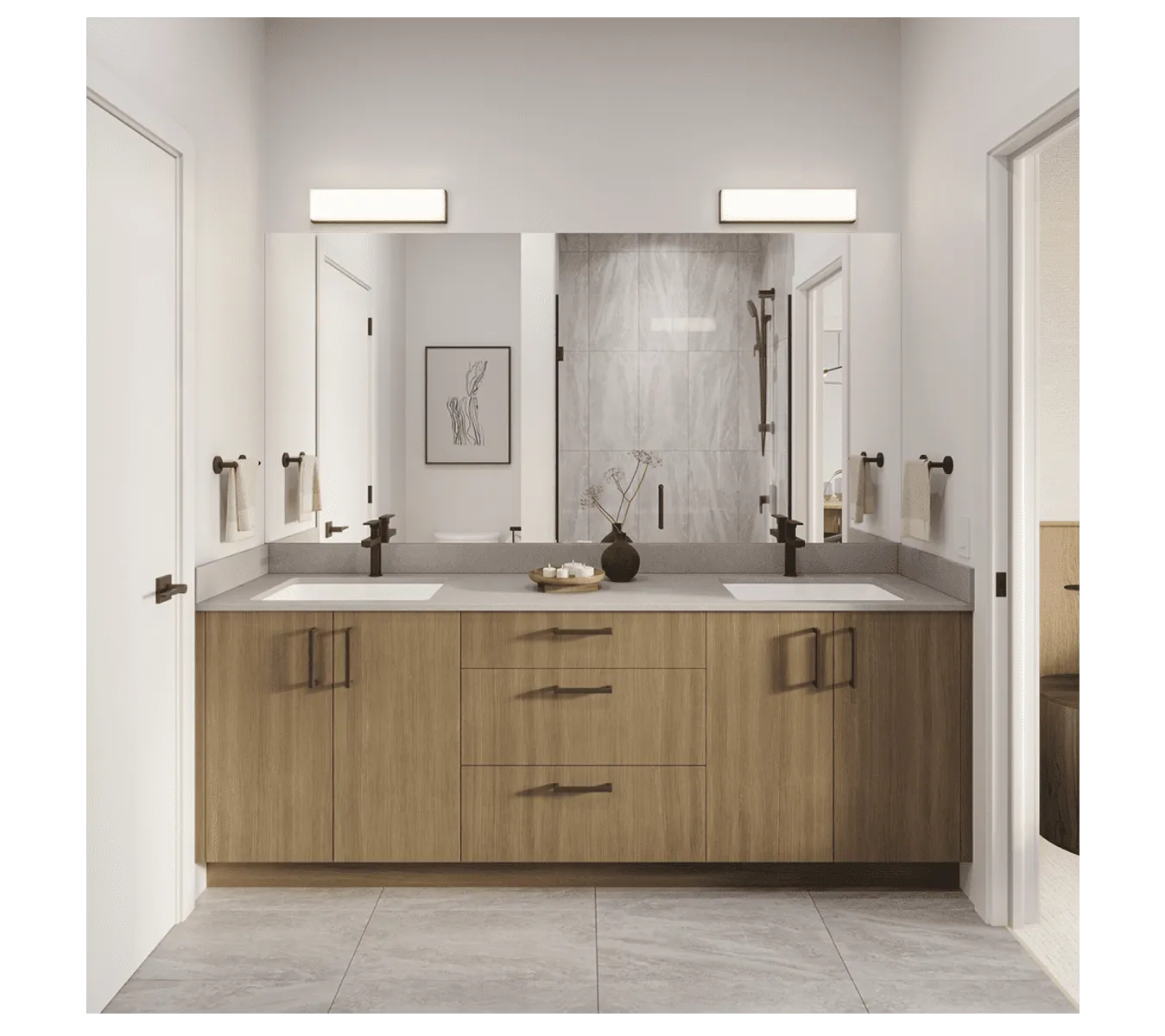
Kitchens at The Commons
- Contemporary Upper Cabinetry: The upper cabinets feature a modern flat-panel design, complemented by base accent cabinetry.
- Handle-Free Elegance: The upper cabinets are handle-free, creating a sleek and seamless appearance.
- Quiet and Smooth Operation: All cabinets throughout the home have soft-close doors and drawers for a gentle closing experience.
- Illuminating Islands: Modern pendant lights mounted on the ceiling above the islands draw attention to the impressive 9-foot ceiling height.
- Stylish Backsplash: The kitchen showcases a large-format tiled backsplash with minimal grout lines, making cleaning effortless and adding a contemporary flair.
- Durable Countertops: The kitchen countertops are adorned with stylish and robust Caesarstone in a raw concrete finish, bringing an elemental touch to the interior design.
- Functional Sink: An undermount stainless steel single bowl sink combines functionality with an aesthetically pleasing look.
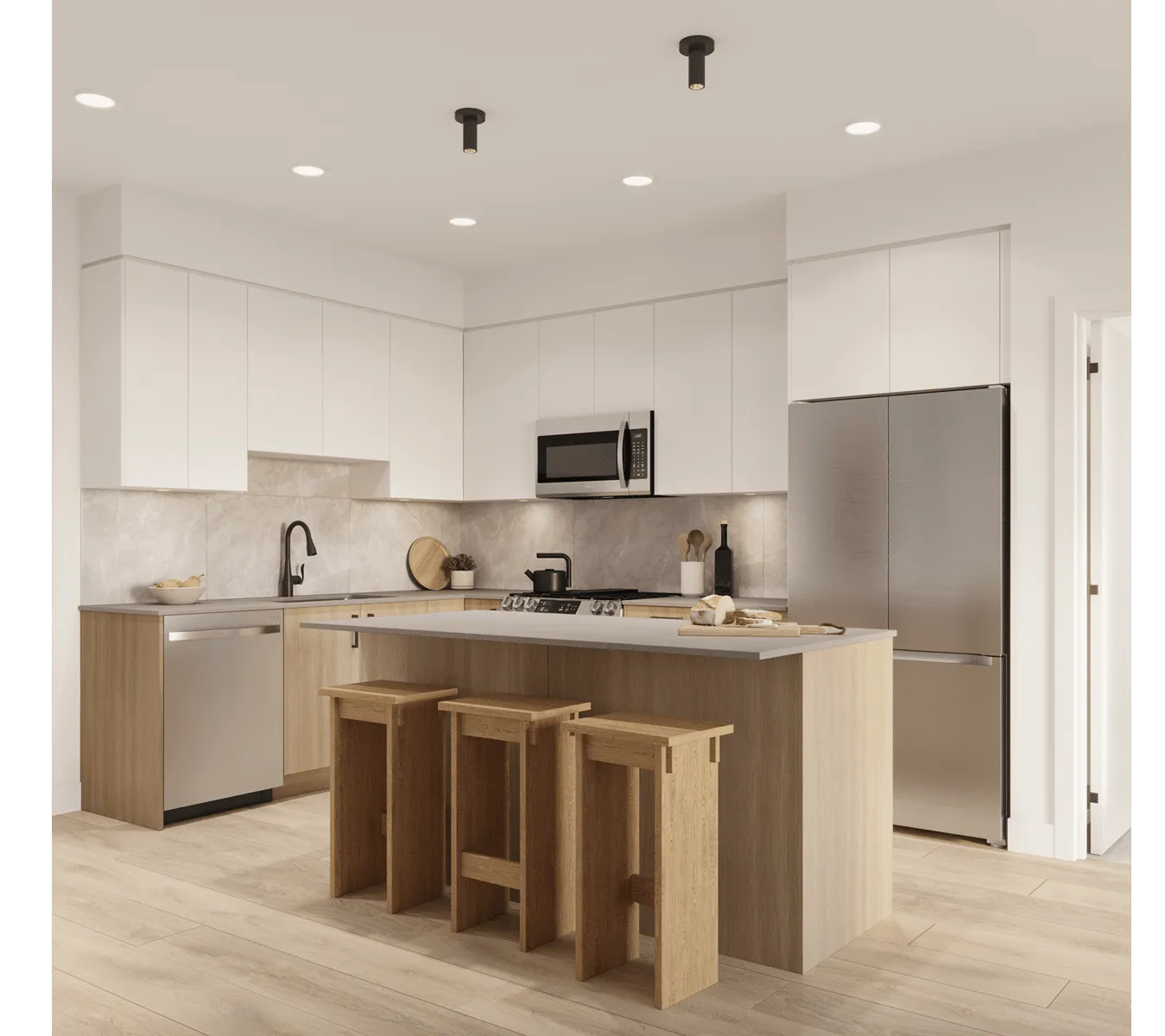
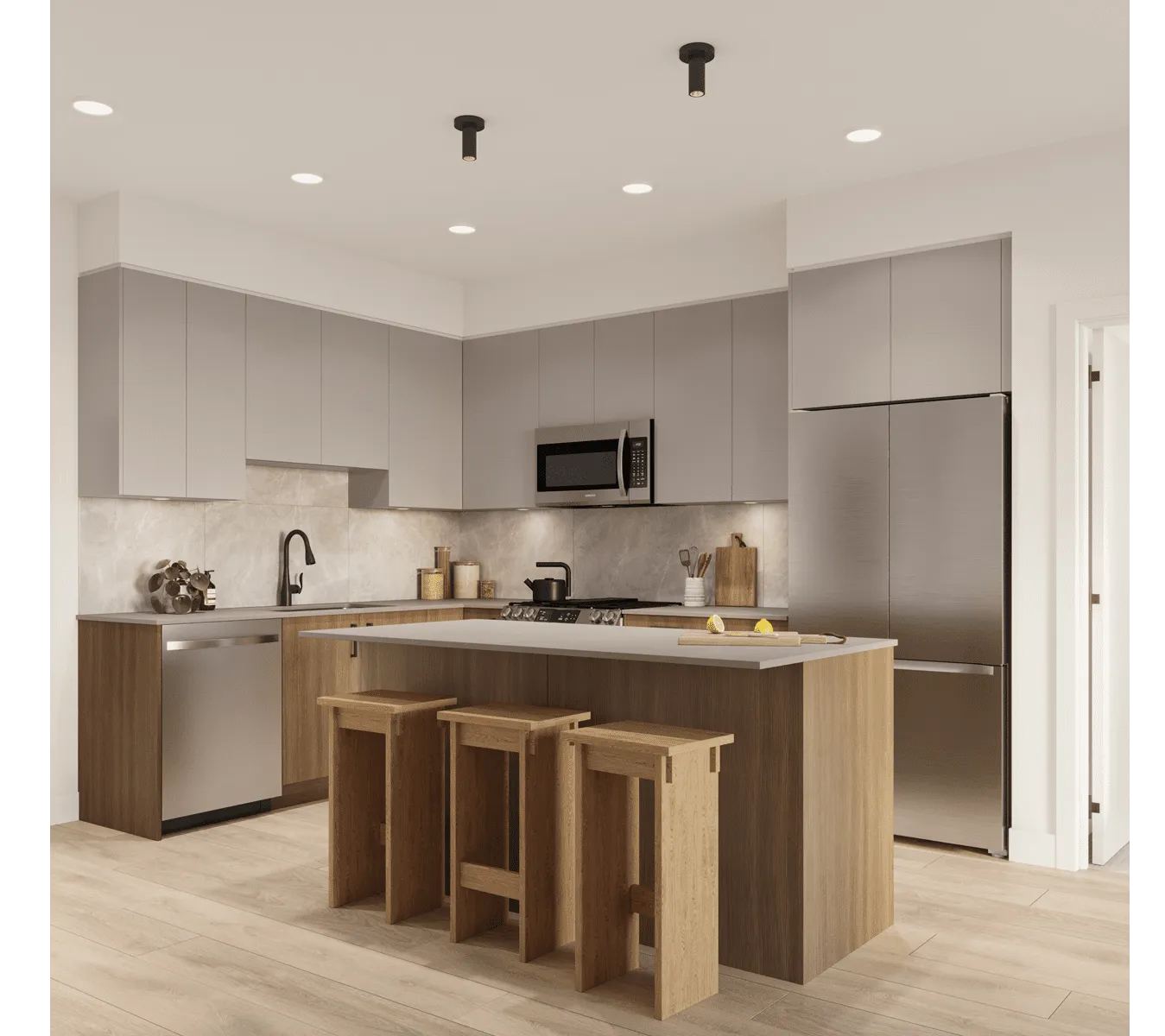
Features & Finishes
The Community
Location: 8230 208B Street, Langley BC
Rooftop Amenity:
The Commons features an impressive 6,000 square foot rooftop amenity. It includes lush gardens, an outdoor BBQ area, a putting green, and various gathering spaces for enjoyment.
The Homes
Choose from our two designer colour schemes:
Ash: A modern interpretation of timeless tones, seamlessly merging cool and warm elements. It features enduring ash grey upper cabinetry and rich walnut cabinets below.
Oak: Modernizing tradition, this option offers a perfect blend of classic and contemporary styles. Crisp white upper cabinetry is seamlessly paired with complementary light oak cabinets below.
Other Features
- Enjoy the beauty and practicality of 8″ wide plank luxury vinyl flooring throughout the living areas. This durable and low-maintenance surface replicates the look of hardwood.
- Plush and luxurious soft carpeting throughout the bedrooms provides a cozy living experience.
- Experience spacious and open living areas with 9-foot ceilings that create an airy and inviting atmosphere.
The Bathrooms
Bathroom vanities are designed for practicality with ample room for toiletries and include a spacious porcelain under-mount sink.
- Matte-black Moen fixtures are designed to resist fingerprints and smudges, simplifying the cleaning process.
- Experience a spa-like sensation with elegant frameless glass showers, offering a sleek and contemporary appearance (available in ensuites only).
- Each bathroom is equipped with a Kohler one-piece high-efficiency toilet, promoting water conservation and functionality.
Kitchens
- Sleek flat panel cabinetry features a two-tone modern design.
- Upper cabinets come handle-free, creating a sleek appearance.
- Soft-close doors and drawers on all cabinets throughout the home.
- Modern ceiling-mounted pendant lights over the islands emphasize the 9′ ceiling height.
- The kitchen boasts a stylish and practical large format tiled backsplash with minimal grout lines, making cleaning a breeze and adding a contemporary touch.
- All kitchens include plenty of cabinetry for neat storage.
- Kitchen and bathroom countertops are adorned with stylish and durable Caesarstone in a raw concrete finish, adding an elemental touch to the interior design.
- An undermount stainless steel single bowl sink combines functionality with an aesthetically pleasing look.
- No need to upgrade; a premium stainless steel Samsung appliance package is already included, featuring:
- 32” Counter depth Refrigerator with ice-maker.
- Front Control Gas Range.
- Over the Range Microwave.
Our Standard
- Each unit comes equipped with an energy-efficient front-loaded Samsung washer and dryer, providing convenience and energy savings.
- Custom-built wooden closet organizers are included as a standard feature throughout the home, optimizing storage space.
- All our homes include a gas BBQ hook-up on the balconies and patios.
- Say goodbye to messy cables with our Cat5 wiring for internet, phone, and TV.
- Electric baseboard heating is provided.
- Safety features include hardwired smoke detectors, CO2 monitors, fire sprinklers, and pre-wiring for a security system.
- Enjoy secure lobby access and a key FOB system for entrance and elevators.
- Benefit from a secure package delivery system.
- EV rough-in is available for every home.
Homeowner Care
Rest assured, you’re buying from an award-winning builder that prides itself on having an all in-house team; we’ve won the prestigious Multi-Family Home Builder award 7 out of the last 10 years. All our homes are covered by Travelers Home Warranty, an industry-leading team in insurance. As experts in their field, Travelers only back quality builders and collaborate solely with choice developers who have a proven track record. Enjoy Zenterra’s after-sales care provided by our dedicated in-house Homeowner Care team.
Your home is also backed by the 2-5-10 Year Warranty Program:
- 2 years for materials and labor.
- 5 years for the building envelope.
- 10 years for structural defects.
Amenities at The Commons
The Commons offers an impressive rooftop amenity spanning 6,000 square feet. This delightful space features lush gardens, an outdoor BBQ area, a putting green, and several other inviting gathering spots. It’s a true haven—a place where you can entertain, unwind, and create cherished memories, all while being captivated by the breathtaking vista of distant mountains
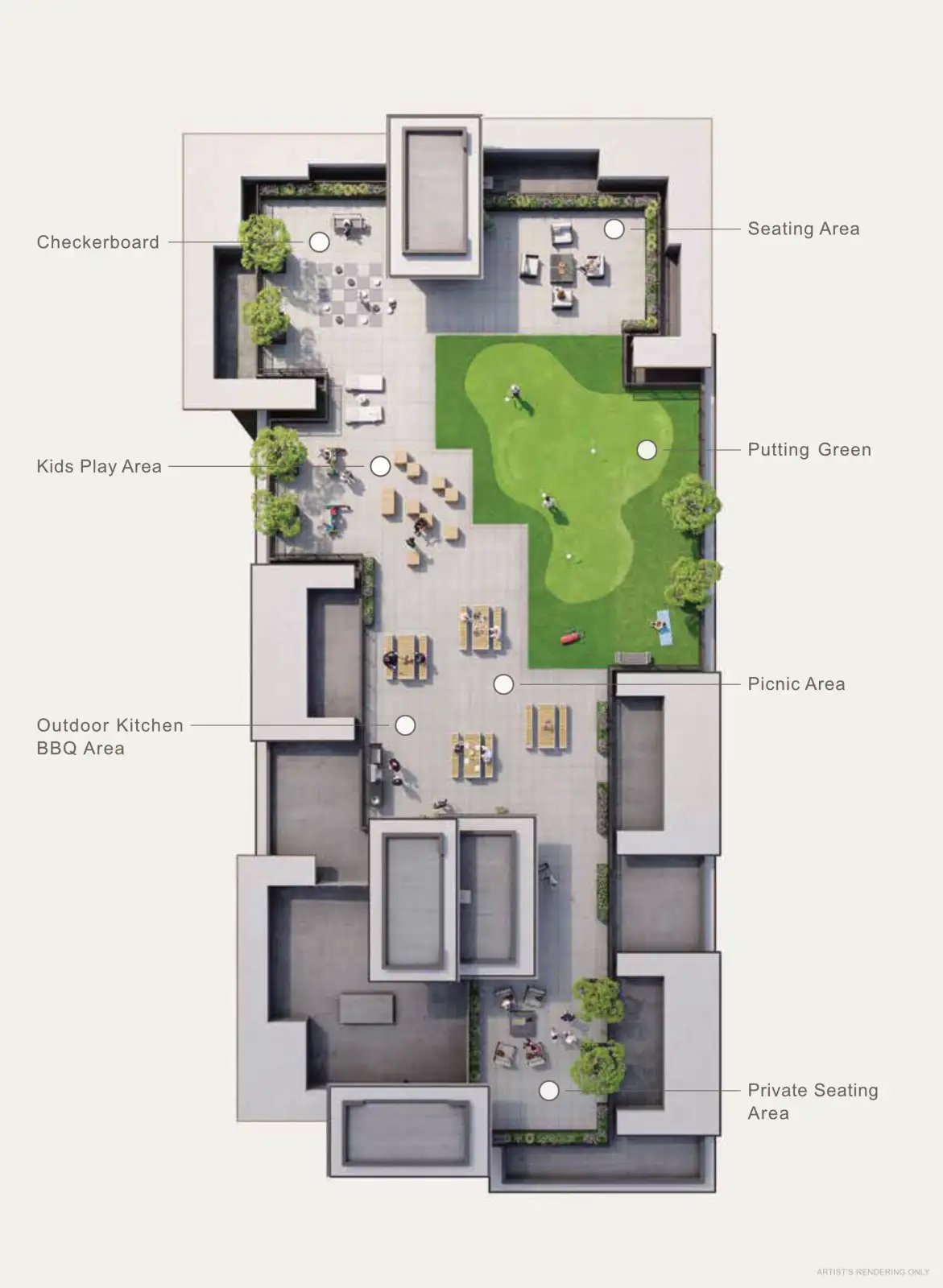


BOOK YOUR HOME WITH US AT THE COMMONS
Disclaimer: This is not an offering for sale. Any such offering can only be made with a disclosure statement.

