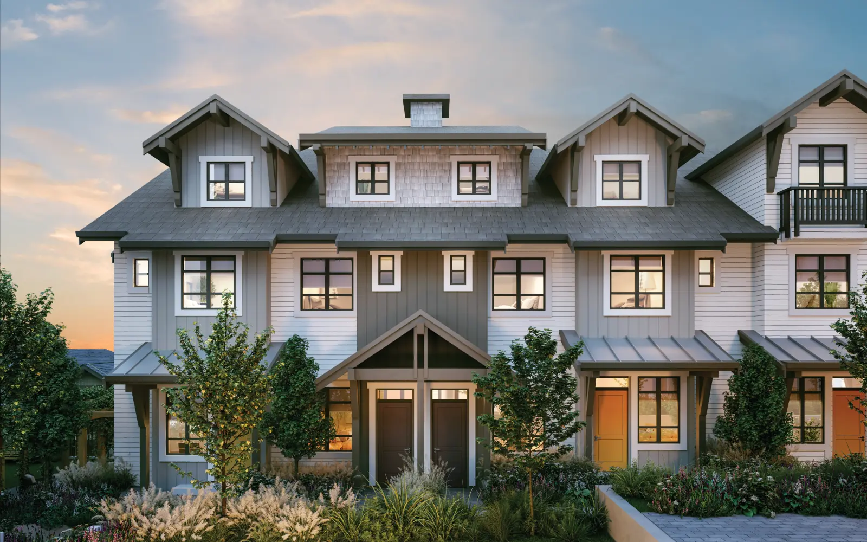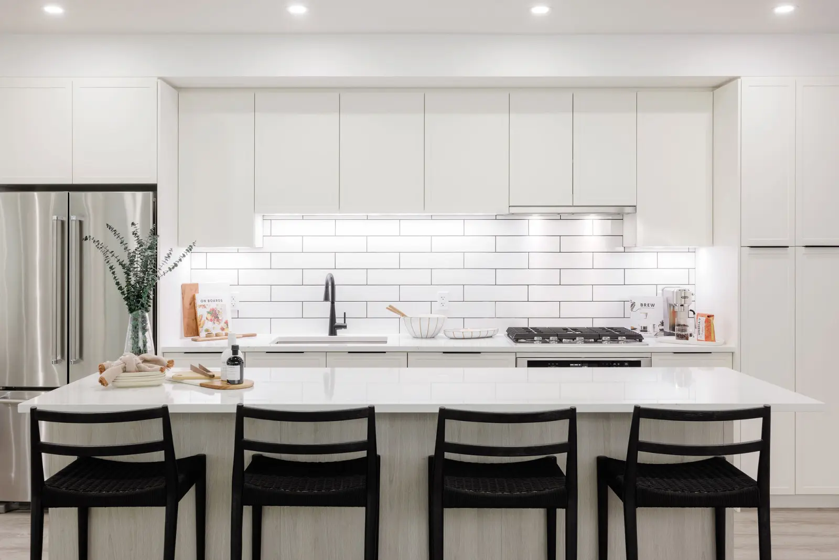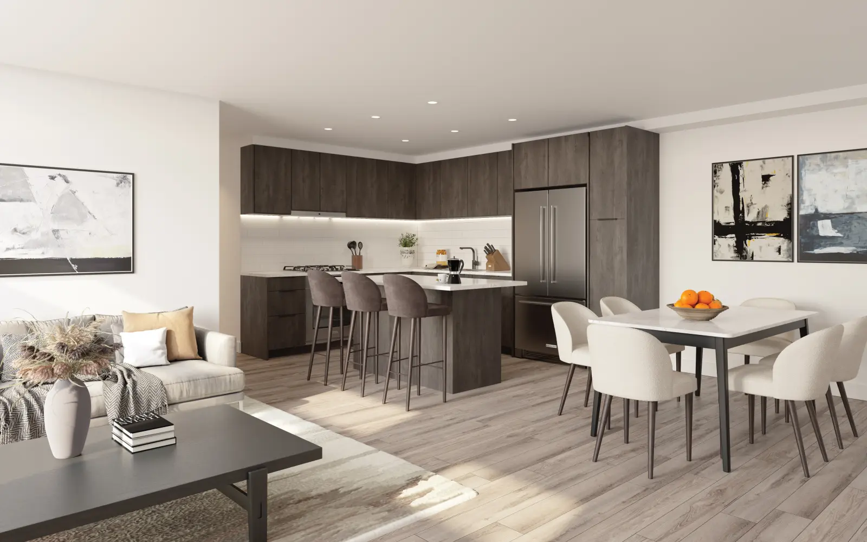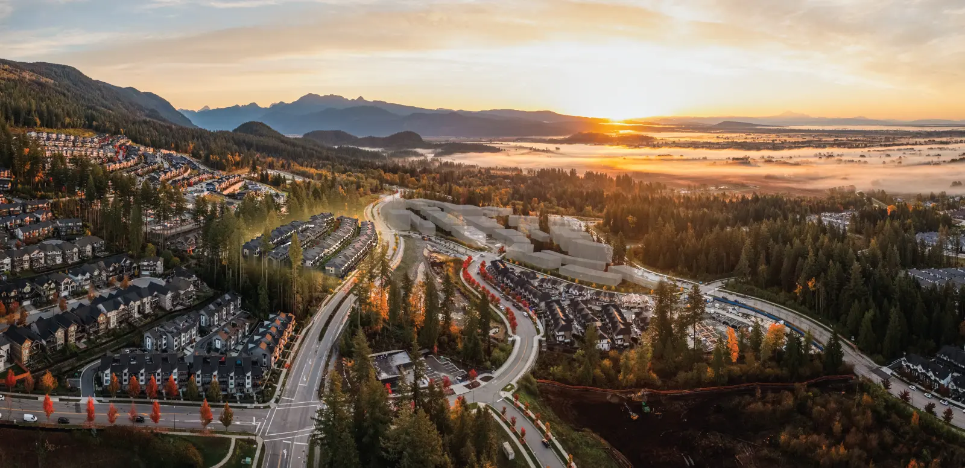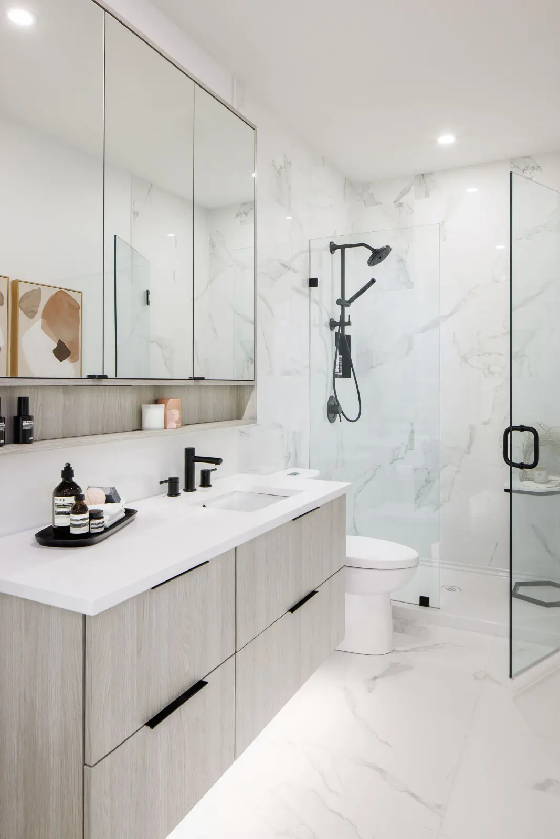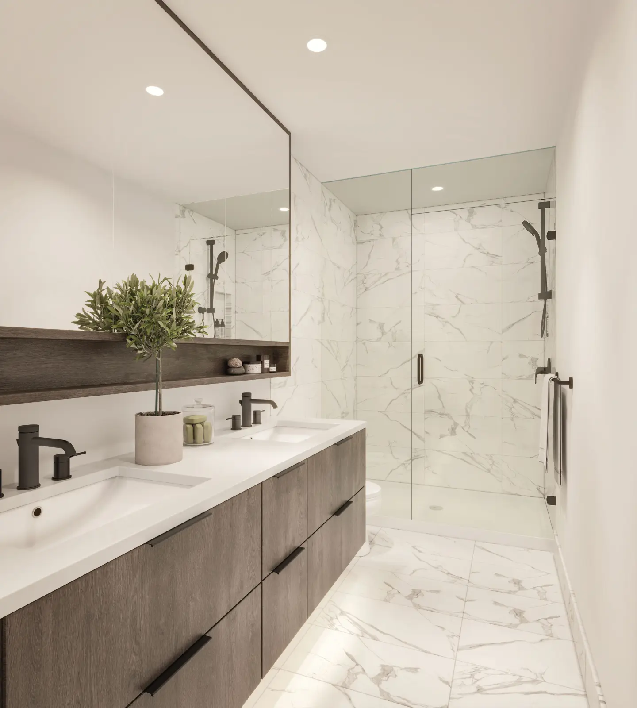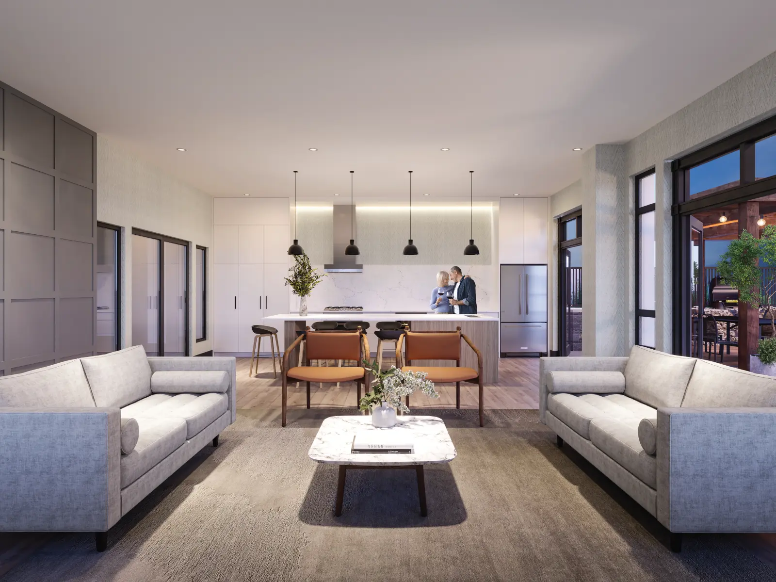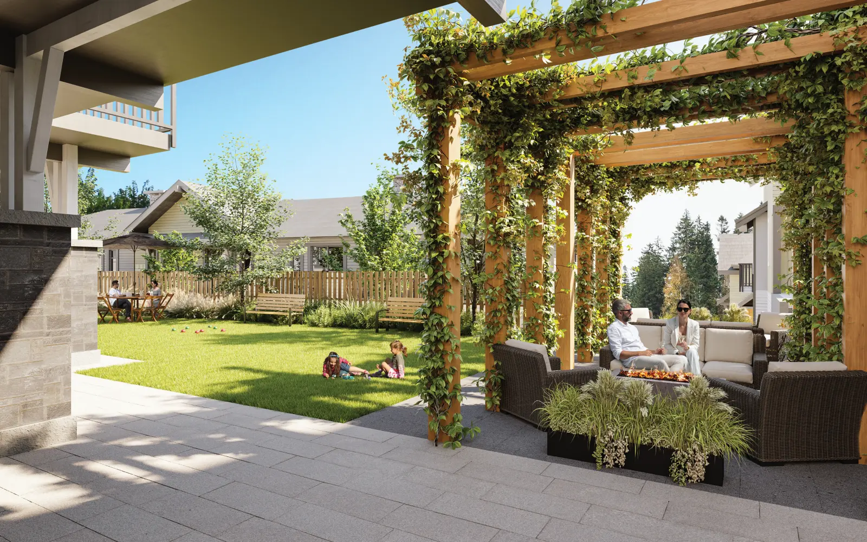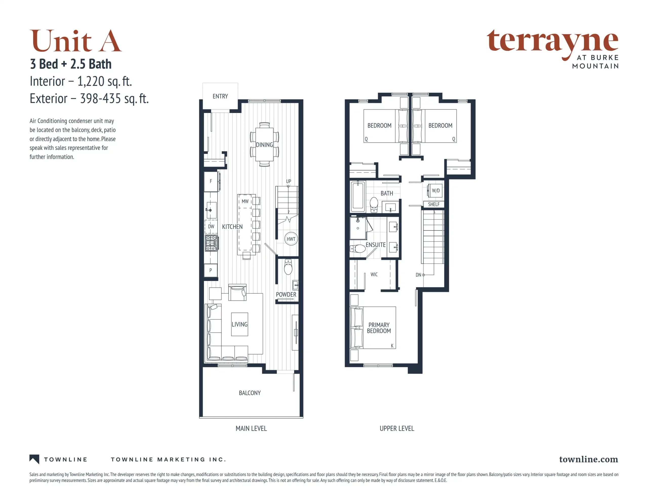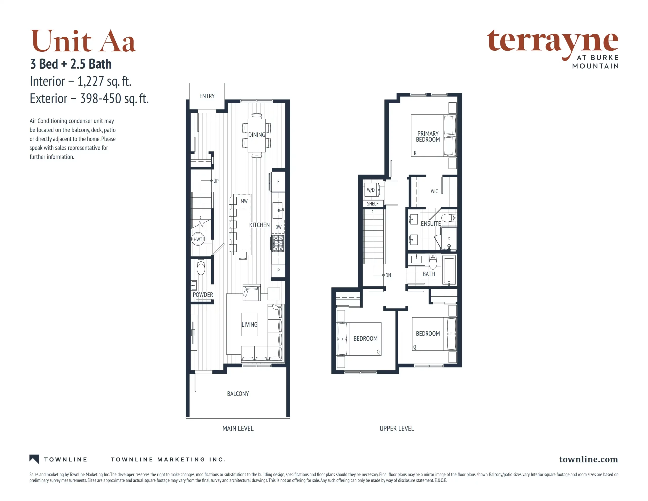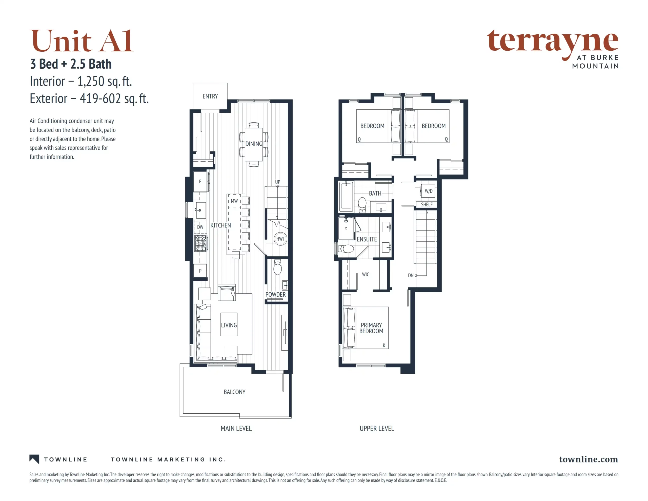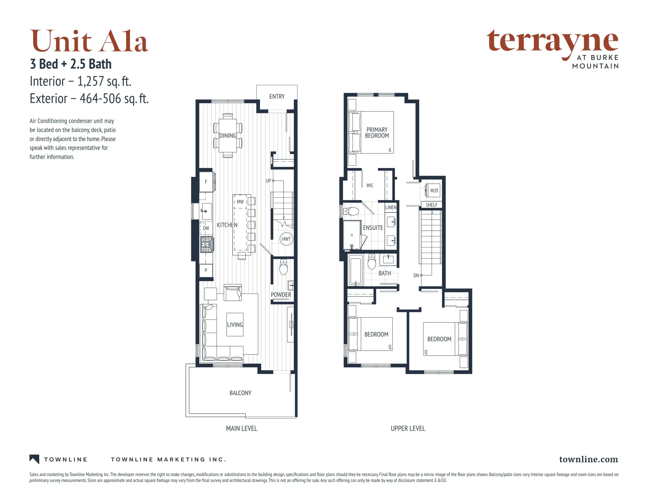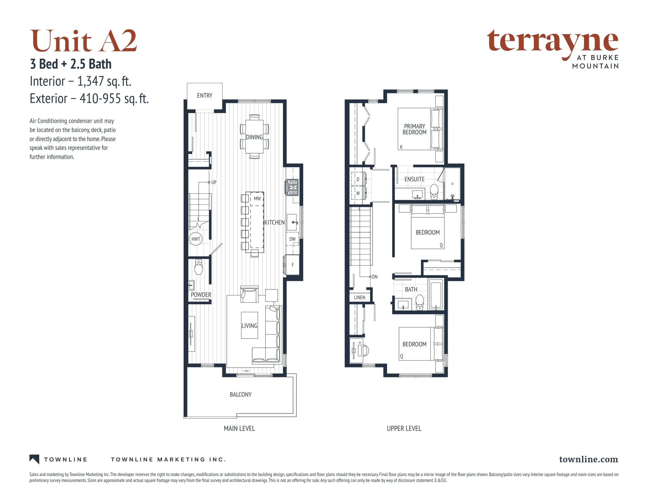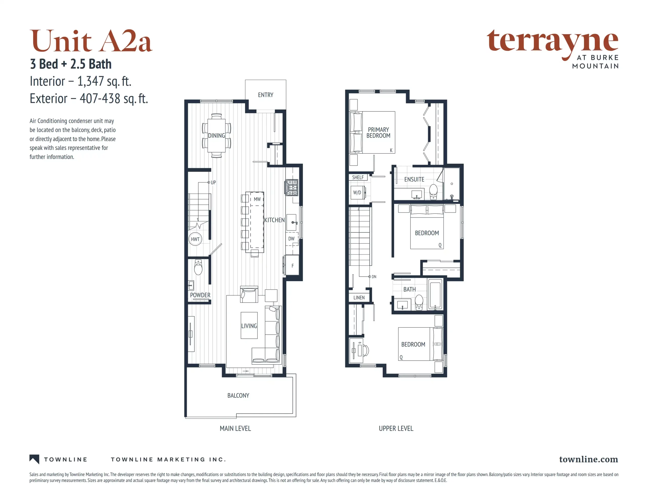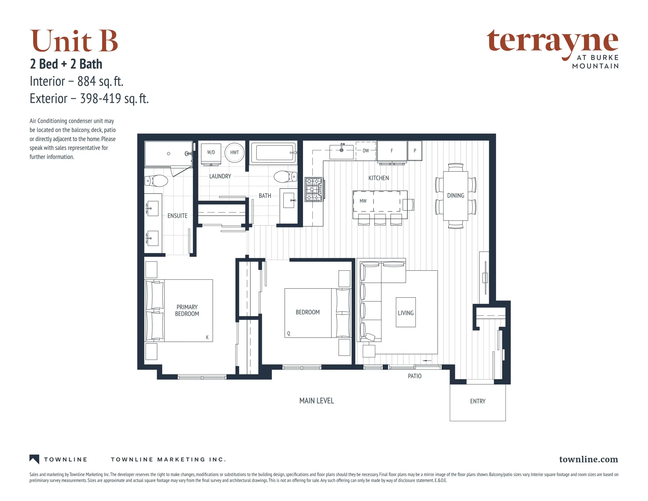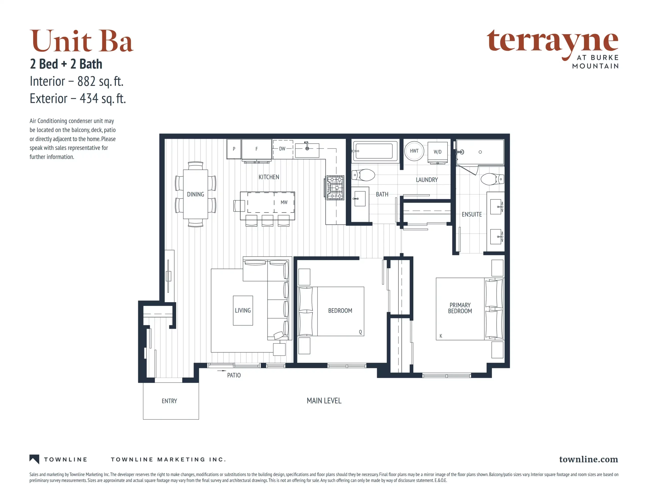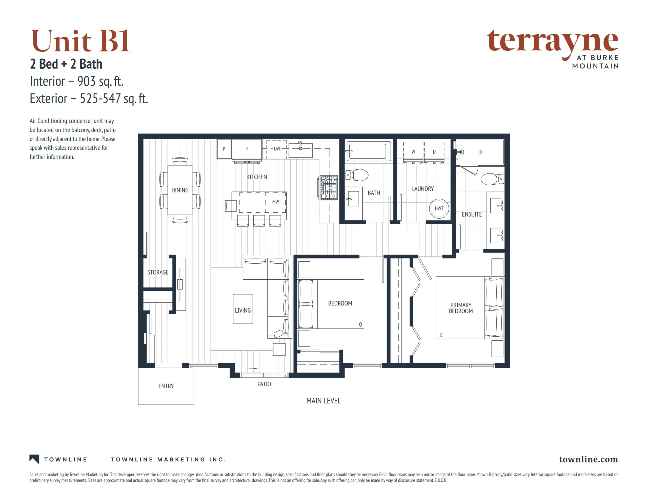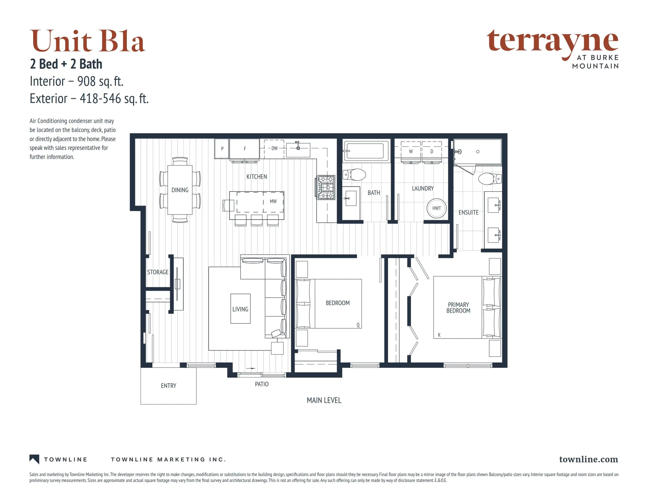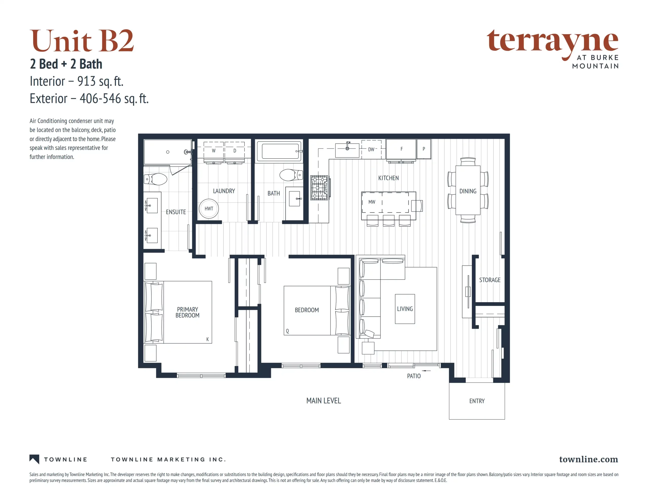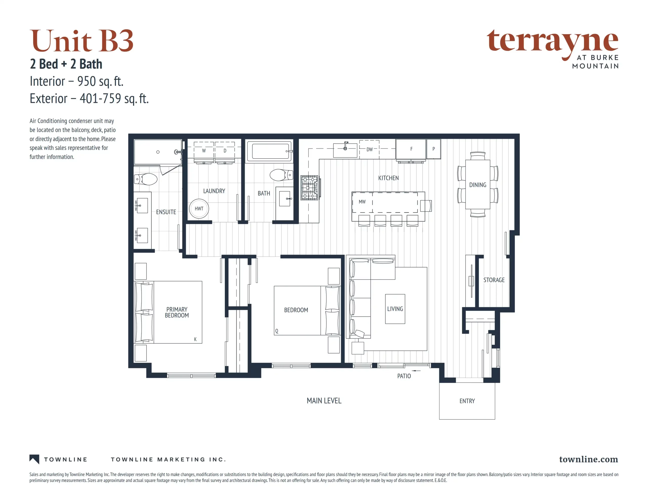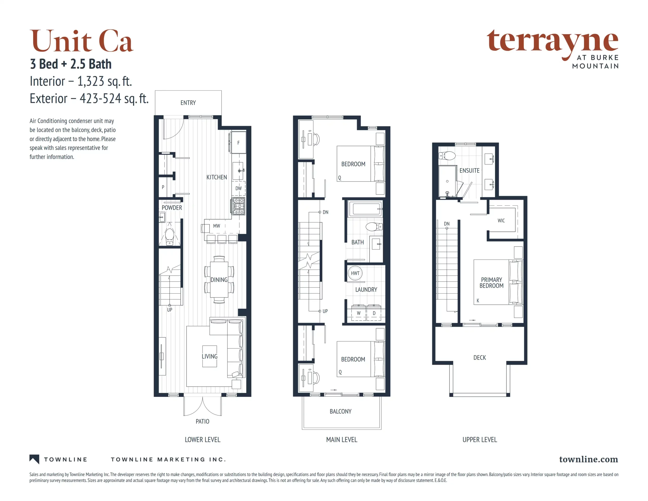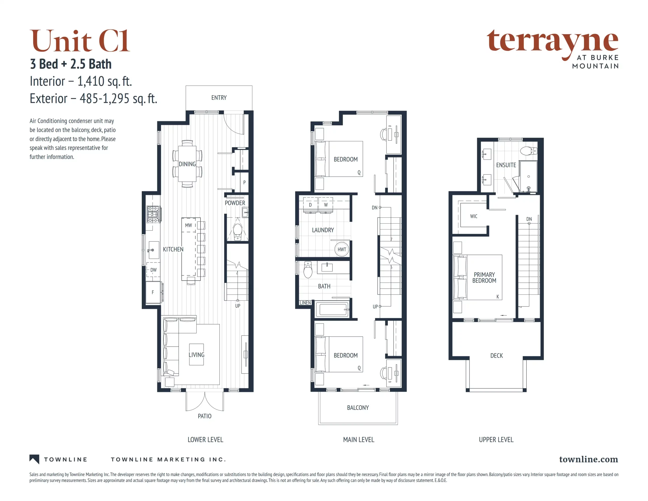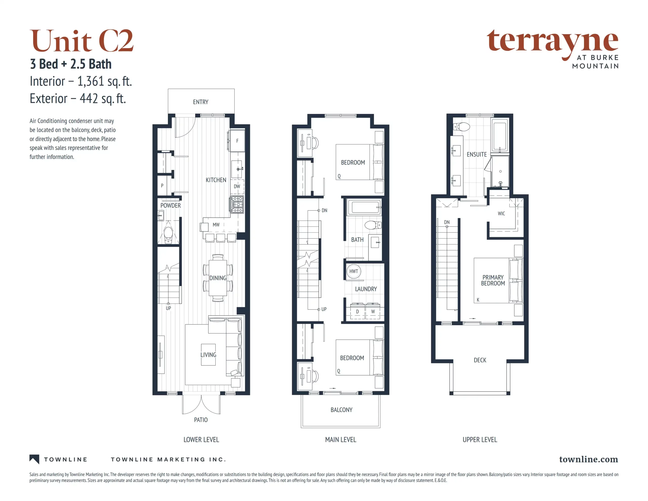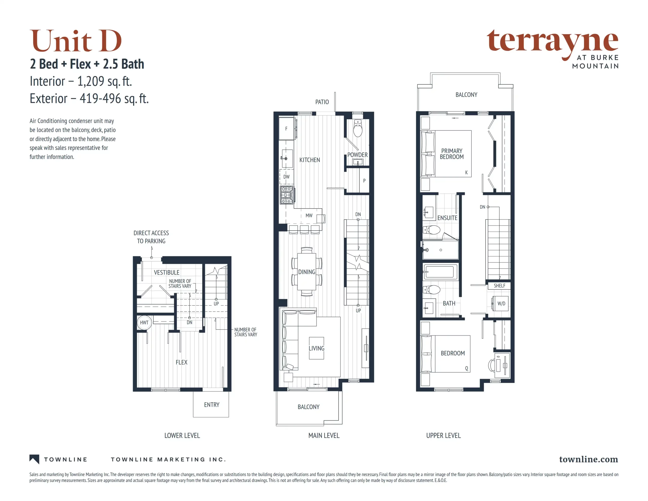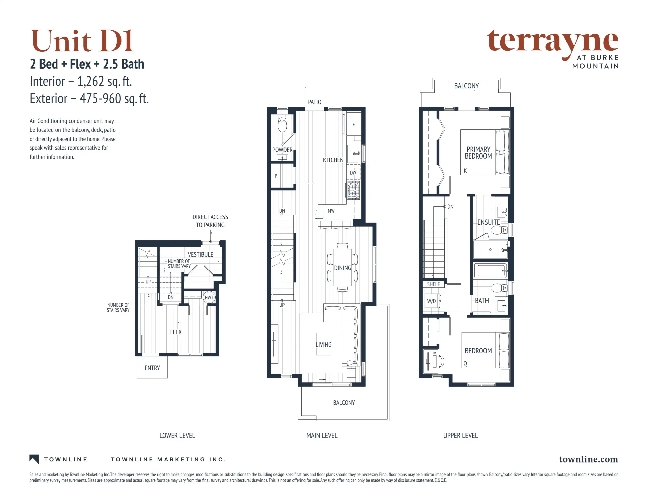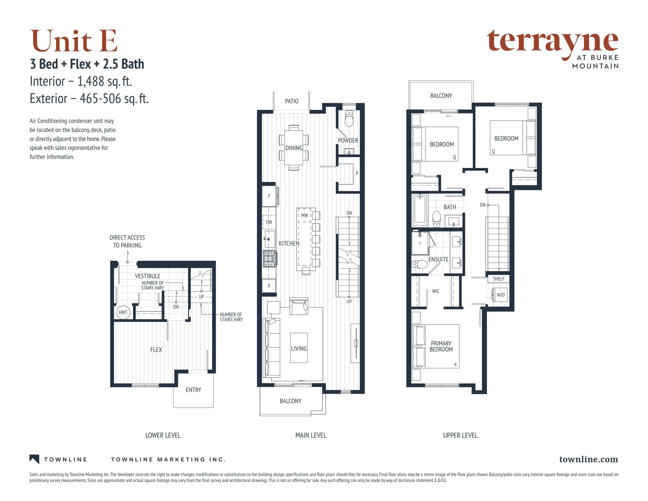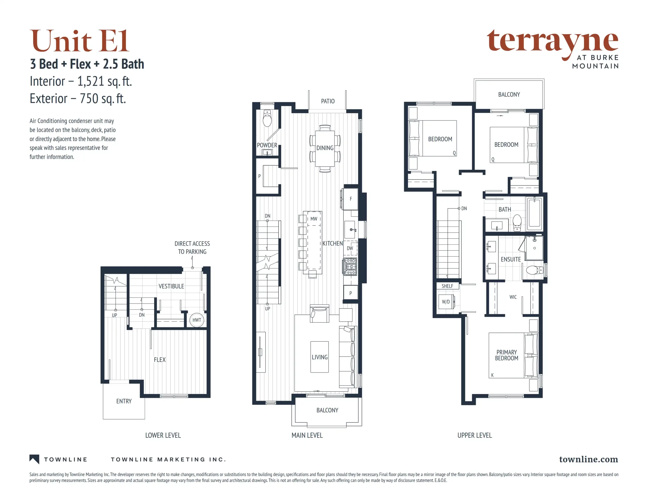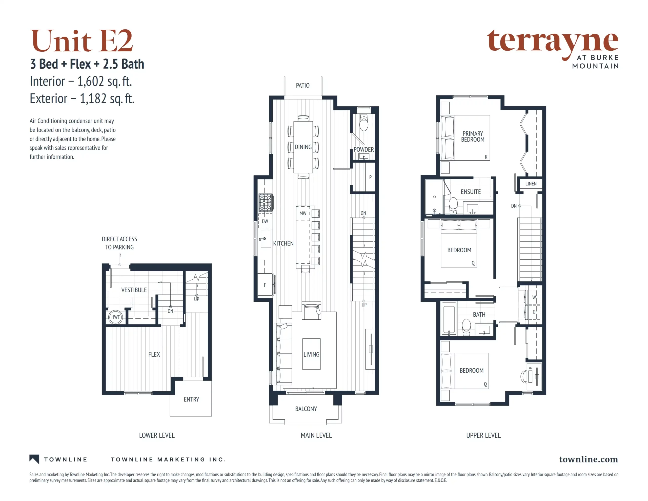Terrayne at Burke Mountain
Spacious 2 and 3 Bedroom Presale Townhomes
Terrayne at Burke Mountain, 2 and 3 Bedroom Presale Townhomes
Live at Terrayne. Because lifestyle is everything.
Introducing Terrayne—mountainside townhomes, where active living takes on special meaning in a pedestrian-centred neighbourhood designed to foster a deep sense of community. Set on the forested slope just steps from the soon-to-be-built Burke Mountain Village, Terrayne is conveniently close to urban amenities, but offers a vast natural playground just minutes up the road for when you want to get away from it all.
With indoor and outdoor amenities designed for all ages, elegantly designed homes, and a setting where daily life is filled to the brim with moments of pure bliss, Terrayne is more than just a home—it’s a lifestyle. It’s safe, serene, and includes everything you need, right here. When you come home to Terrayne, you come home to a life in perfect balance.
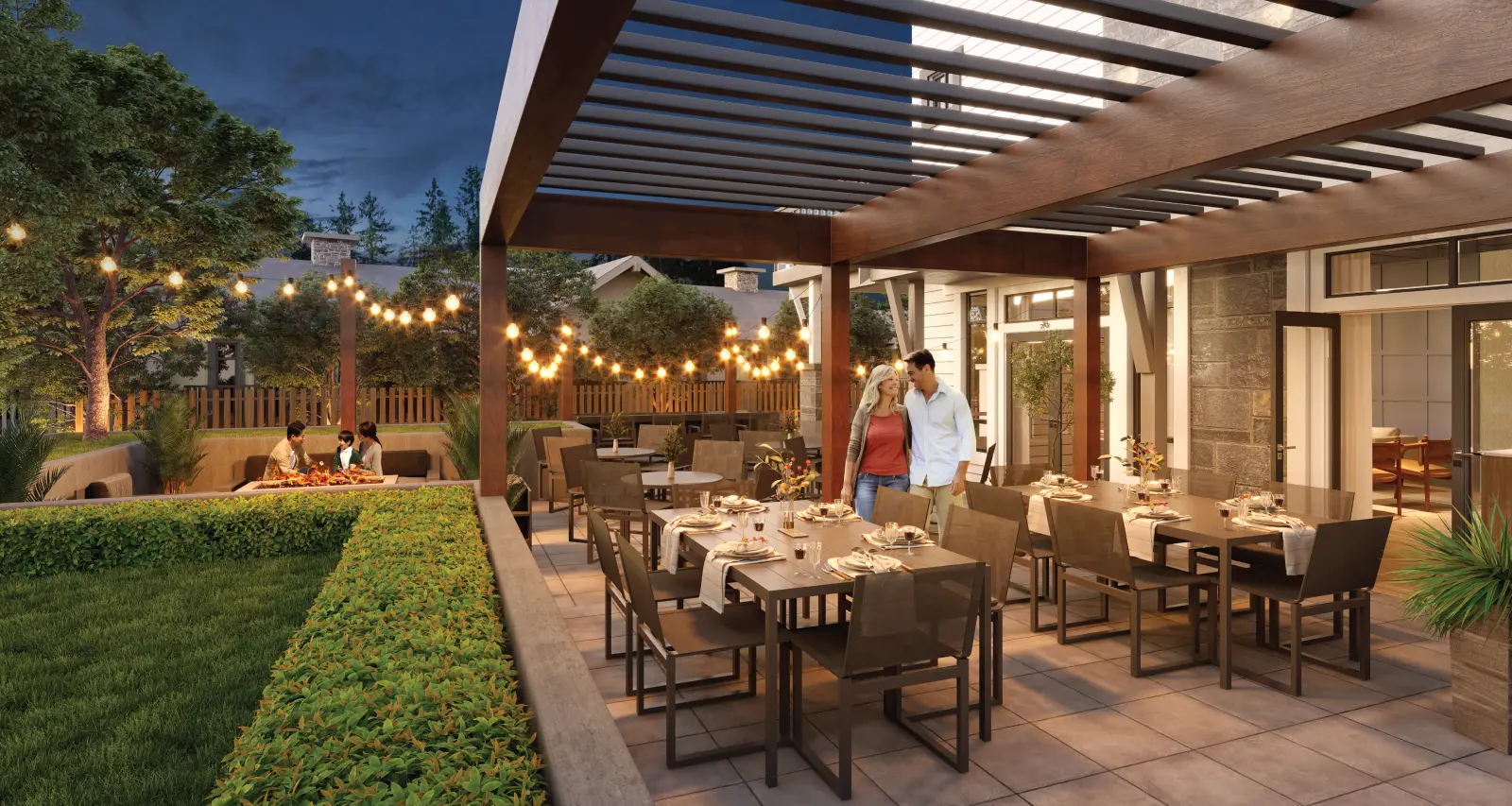
Become part of the Village
Burke Mountain Village has been designed to offer the charm and convenience of urban living against a backdrop of pristine forest and alpine terrain. The City of Coquitlam has invested years of careful planning into this amenity-packed community, which is poised to become one of Metro Vancouver’s most sought-after neighbourhoods.
Terrayne is located within walking distance of Burke Mountain Village’s vibrant central hub, new schools, and the future Northeast Community Centre. Water features, trails and paths, public art and cafés with sunny patios will animate this pedestrian-oriented mountainside community, creating a one-of-a-kind gathering space perfectly set within a spectacular natural playground.

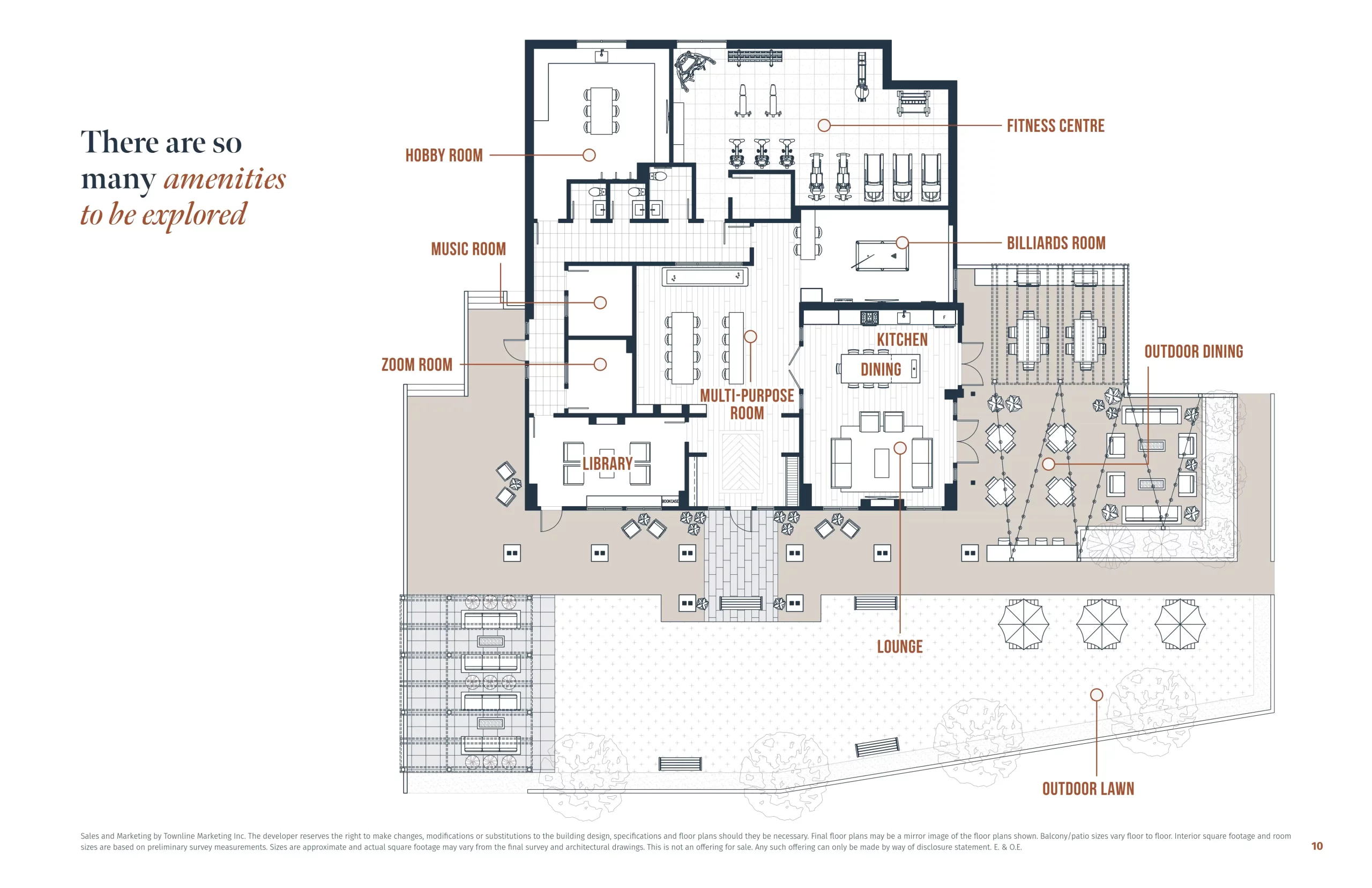
There are so many amenities to be explored
There’s a reason we took parking underground. Terrayne is uniquely pedestrian oriented, turning the entire community into your own extended backyard. And what a backyard it is! Peace of mind comes from knowing your children can enjoy the courtyard without worries about traffic or driveways, and an abundance of amenities provide all the ingredients to create your ideal lifestyle. Perhaps you’d like to host a wine tasting around the big harvest tables in the outdoor kitchen, or gather for a community barbeque followed by games on the main lawn. Depending on the season, you can also bring blankets, or piping mugs of hot chocolate, and gather around one of several open fire pits for a marshmallow roast under the stars.
The Terrayne community is designed for pure day-to-day enjoyment. The open amenity lawn invites your neighbours to join you for a game of bocce or a Sunday picnic while the kids run freely, safe from traffic as they romp through the grass or join their friends on the play structures.
If you like to garden, there’s a greenhouse, too, where you can grow fresh salad greens or tend to your favourite variety of tomatoes. We simply thought of everything you could possibly want in a home, and made it all possible here.
When the weather drives you inside, Terrayne’s indoor amenities provide a host of comforts. The chef’s kitchen is equipped with everything you need for DIY or catered dinner parties, meetings and community events. For entertainment, there’s a shuffle board in the lobby lounge, a games room with darts and a pool table, and a library where you can host a book club or just enjoy a quiet afternoon curled up with your favourite novel.
Need to tinker on your mountain bike after last weekend’s rough downhill trail ride? Bring it to the hobby room, equipped with bike racks, a stainless-steel workbench and Smart TV in case you need a little guidance from YouTube tutorials.
Craftsman-style Architecture
Terrayne’s architecturally-stunning 2-bedroom garden flats and 3-bedroom townhomes are designed specifically with family in mind. With spacious floor plans, these homes offer a lifestyle characterized by gracious style surrounded by the advantages of an amenity-rich mountainside community.
Happiness can be found in a kitchen
Homes at Terrayne are built for family living. True to that vision, our designers have created sleek kitchens where functionality meets sophistication in a way that welcomes every family member into the heart of the home.
A well-organized kitchen begins with ample storage, and we’ve integrated a place for everything inside chic cabinetry, with expansive countertops and gleaming, stainless appliances ready to please the most discerning chefs.
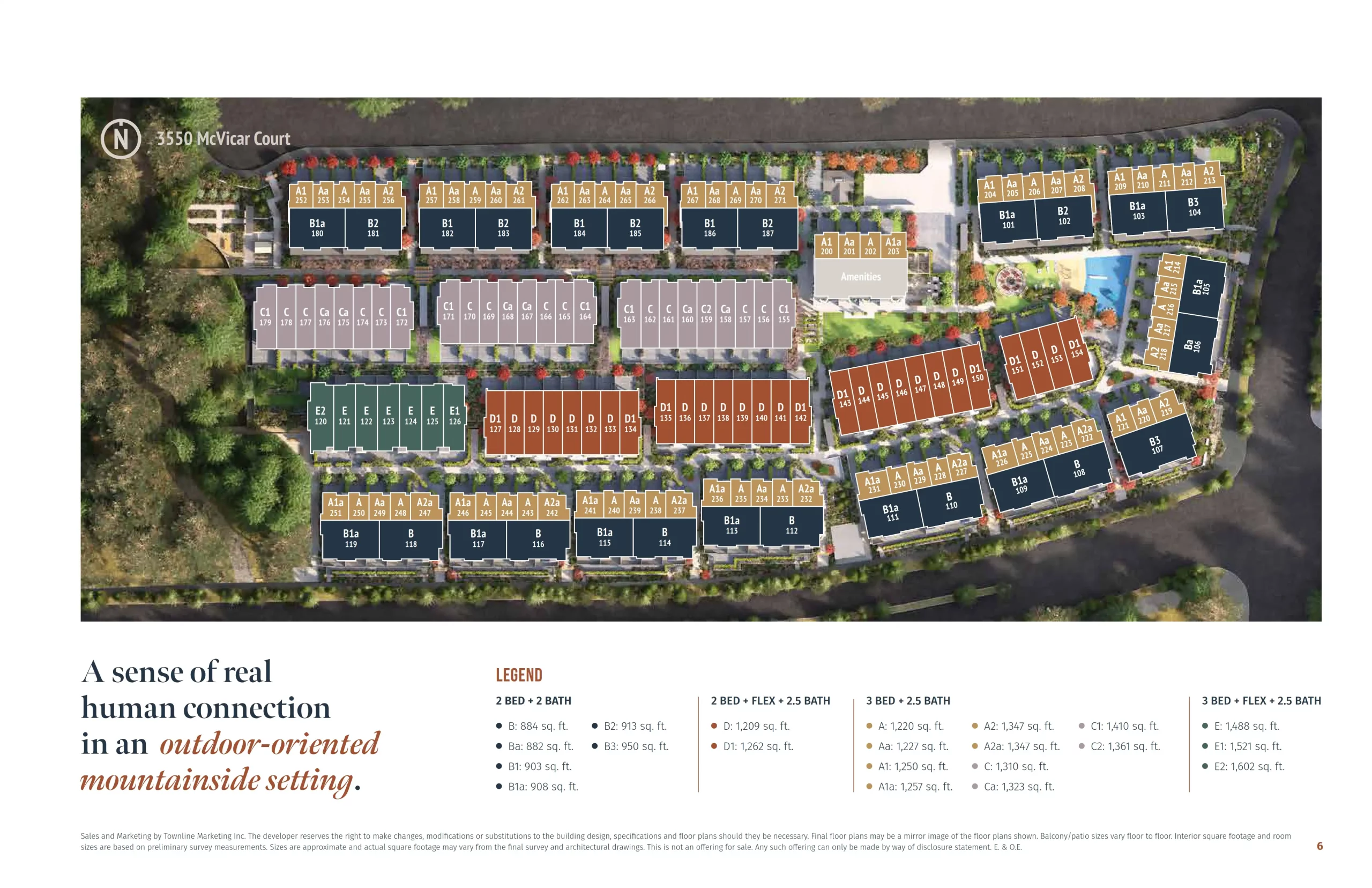
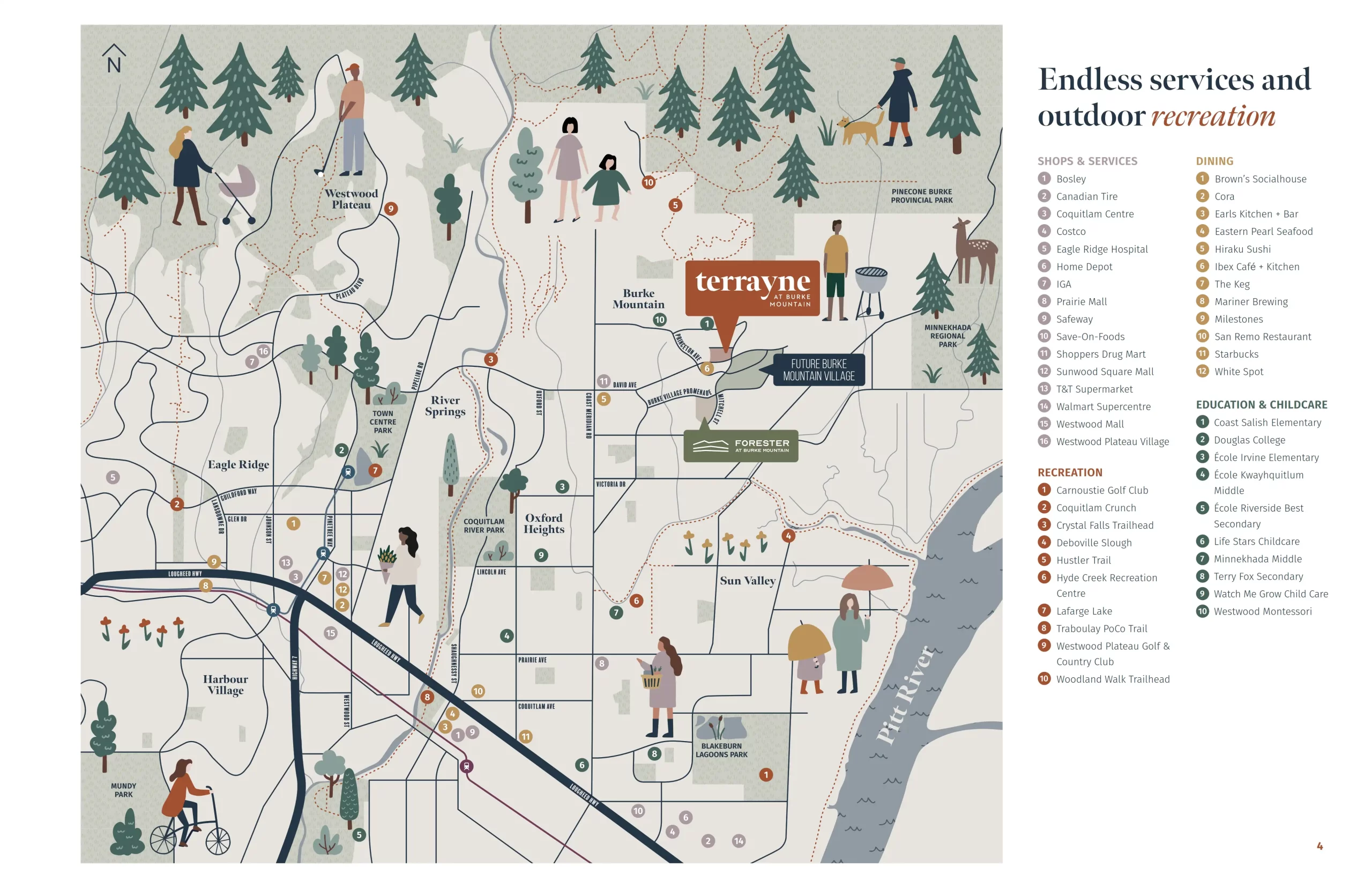
Features and Finishes
Amenities that Enrich Your Life interior comforts
• Spacious entry with ample seating and shuffle board
• Indoor dining lounge with chef’s kitchen
• Fully-equipped fitness centre
• Quiet library with book sharing program and cozy fireplace seating
• Billiards room with Smart TV
• Hobby room with bike hangers and stainless steel work benches
• Music room with acoustic wall panels and keyboard
• Multi-media room for Zoom calls or recording a podcast
• Water bottle filling stations and automated hand sanitizers throughout the common areas
Your 2-acre backyard
• Outdoor dining area with BBQs and harvest tables
• Secondary BBQ area with patio seating
• Multiple outdoor fire pit areas with Adirondack chairs and other seating
• Kids’ play area with an array of climbing structures
• Large open lawn for games and picnics
• Community Garden with a tool shed and greenhouse
• Pet grooming room featuring stainless steel washing station
• Designated bike and car wash
• A variety of seating nodes throughout the property
• Elevator access from parkade to ground level
• Covered outdoor mail kiosk with smart parcel lockers
• Ample bike storage lockers
• Curated storage room for your kayaks, paddleboards and more
• Dedicated garbage/recycling room in the parkade
• Direct access paths to the Burke Mountain Trail System
• Tranquil, protected forest area acts as an extension of your backyard
Designer Townhomes, Craftsman-Style
Gracious Interiors by Vancouver-based Cristina Oberti Interior Design
• Your choice of two sophisticated colour palettes
• Contemporary cabinetry finished with elevated, matte black hardware and integrated storage
• Wide-plank laminate flooring throughout main living areas
• Carpet in all bedrooms, upper-level hallways, and stairs
• All homes feature a built-in entry niche for keys and mail, complete with USB charging port
• Custom millwork shelf and chrome rod in all closets
• Roller shades on all windows
• Full sized, front-loading LG washer and dryer in each home
• Enjoy year-round comfort with air-conditioning in all living rooms and primary bedrooms
OUTDOOR FEATURES
• All homes include expansive outdoor living spaces
• Two dedicated underground parking stalls included with all homes having one stall roughed-in for future level 2 EV charging
Gourmet Kitchens
• All homes feature a stainless-steel appliance package including:
– 36” KitchenAid French-door refrigerator with internal
water dispenser and bottom freezer with ice maker
– 30” KitchenAid five-burner gas cooktop
– 30” KitchenAid convection wall oven
– Faber under-cabinet hood fan
– Integrated Bosch dishwasher
– Panasonic built-in microwave with trim kit
• Under-cabinet LED strip lighting
• Soft-close cabinets and drawers
• USB port integrated in kitchen island
• Solid eased edge quartz stone countertops with subway tile backsplash
• Stainless-steel under-mount sink with sleek single-handle matte black Moen faucet
• Slim-profile LED lighting in ceiling provides optimal lighting for cooking and meal prepping
• Abundant storage with a built-in pantry in most homes
• Roll-out recycling bin organizers
• All homes feature a dedicated dining area large enough for formal dining
• Ceiling rosette over dining area for the future light fixture of your choice
Tranquil Bathrooms
• Medicine cabinets in ensuites and main baths provide ample storage
• Additional open millwork storage below mirrors in ensuites
• Under-cabinet LED lighting in ensuite vanity cabinets
• Clear tempered glass shower doors in ensuite bathrooms
• Built-in shower niche in ensuite bathrooms for day-to-day essentials
• Contemporary deep soaker tubs with shower rods in all main bathrooms
• Soft-close cabinets and drawers
• Eased edge quartz stone counters
• Modern under-mount sinks in ensuite and main bathrooms
– Powder rooms feature wall-mounted ceramic sinks
• Porcelain tile floors
• Ceramic tile on bath and shower walls in main bathroom
– Porcelain tile on shower walls in ensuite
• Sleek matte black plumbing fixtures
• Quiet-close toilet with dual-flush
Townline Brings You Peace of Mind
• Terrayne offers you comprehensive warranty protection by Travelers Insurance Company of Canada providing coverage for:
– 2-year material warranty
– 5-year building envelope warranty
– 10-year structural defects warranty
• Dedicated support from Townline’s renowned Customer Care team
• Setting Terrayne up for long-term success with Townline’s Strata Maintenance Incentive Plan. Together with your strata corporation, Townline will provide incentives for following the recommended maintenance schedule with our trusted service providers.
BOOK YOUR HOME WITH US AT TERRAYNE
Disclaimer: This is not an offering for sale. Any such offering can only be made with a disclosure statement.

