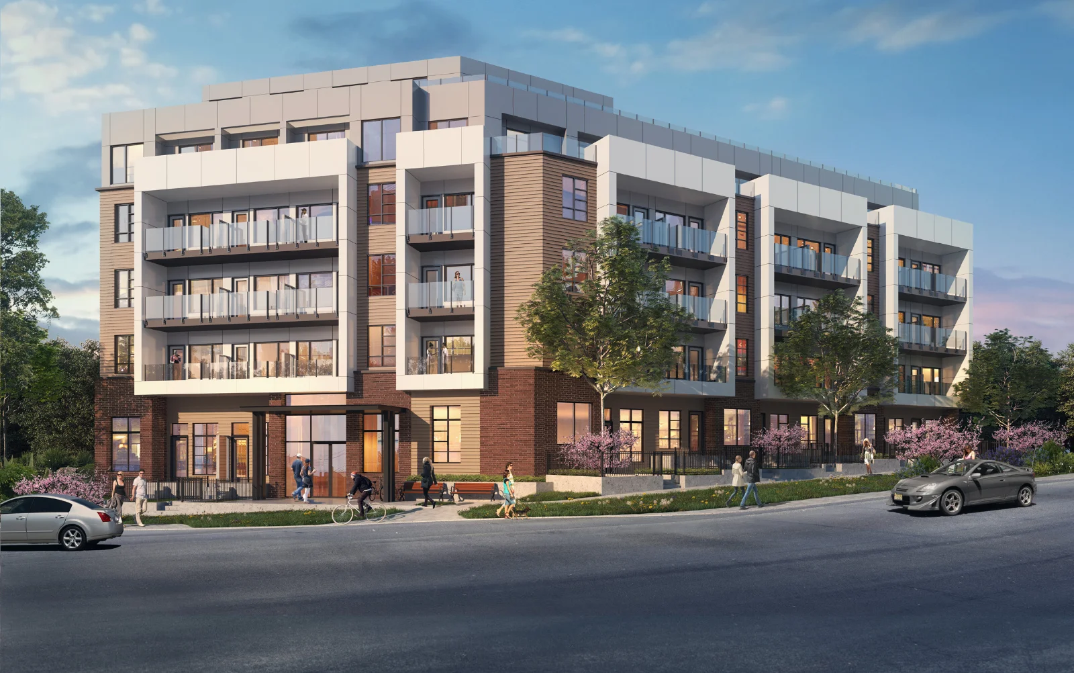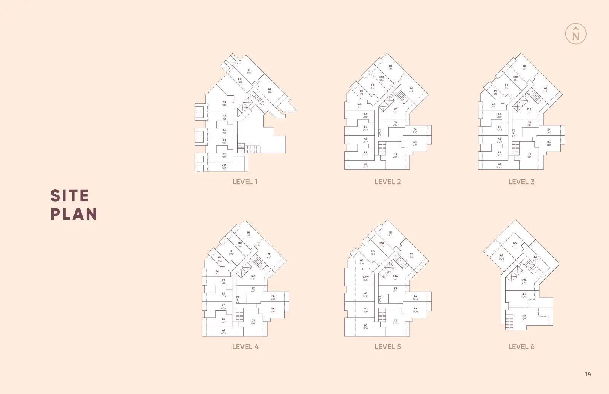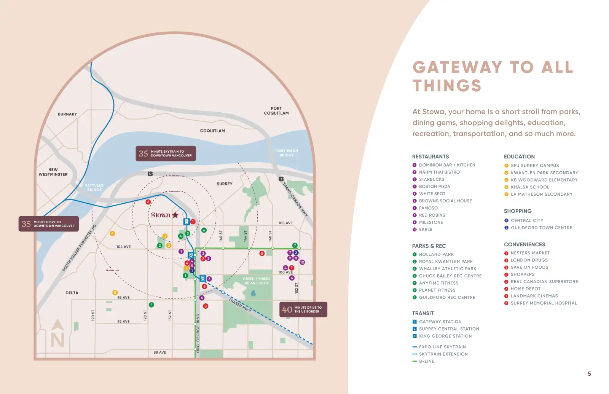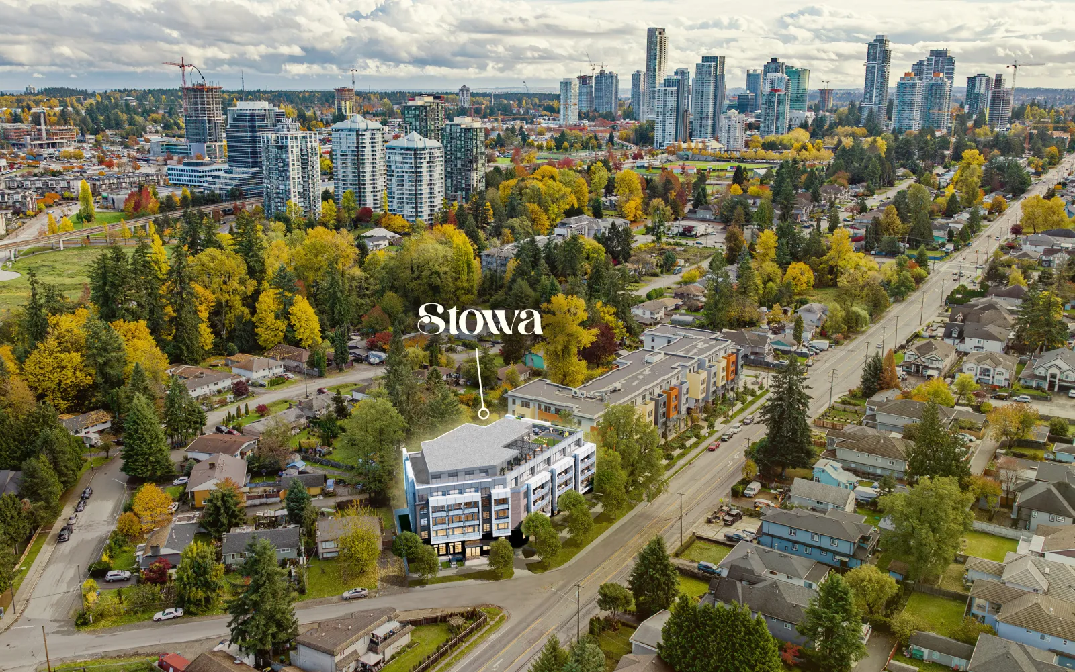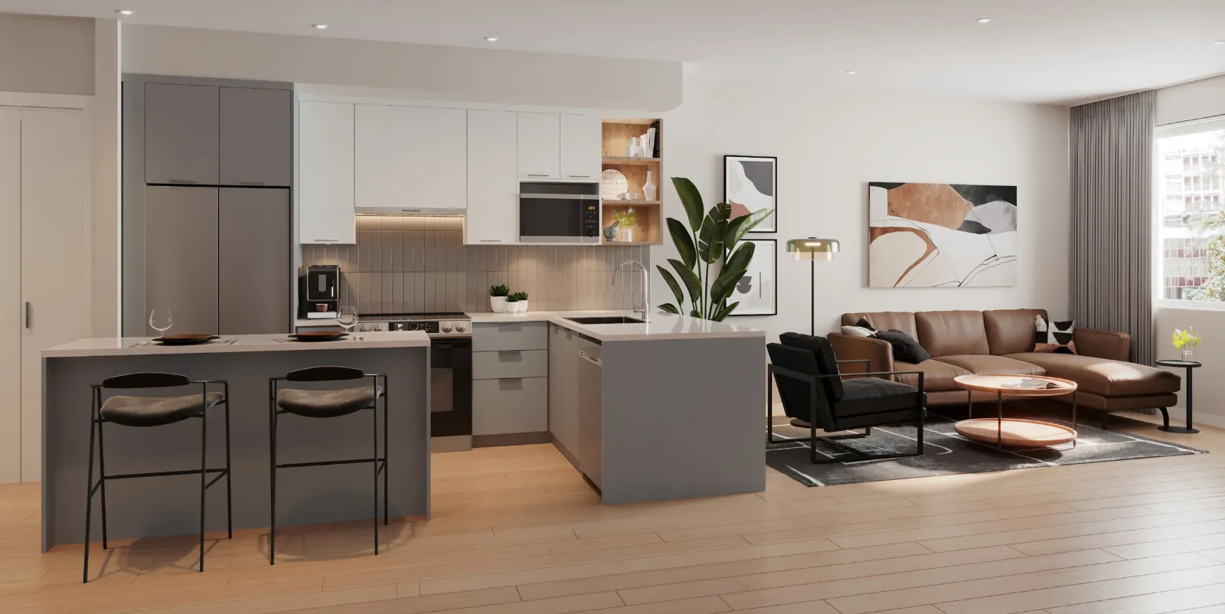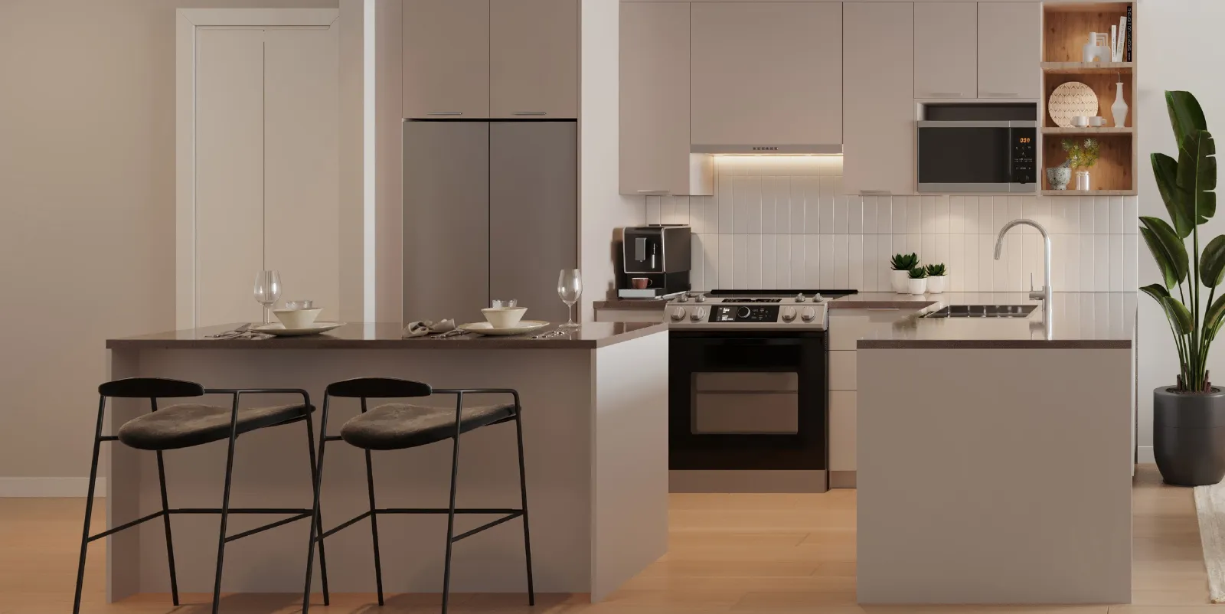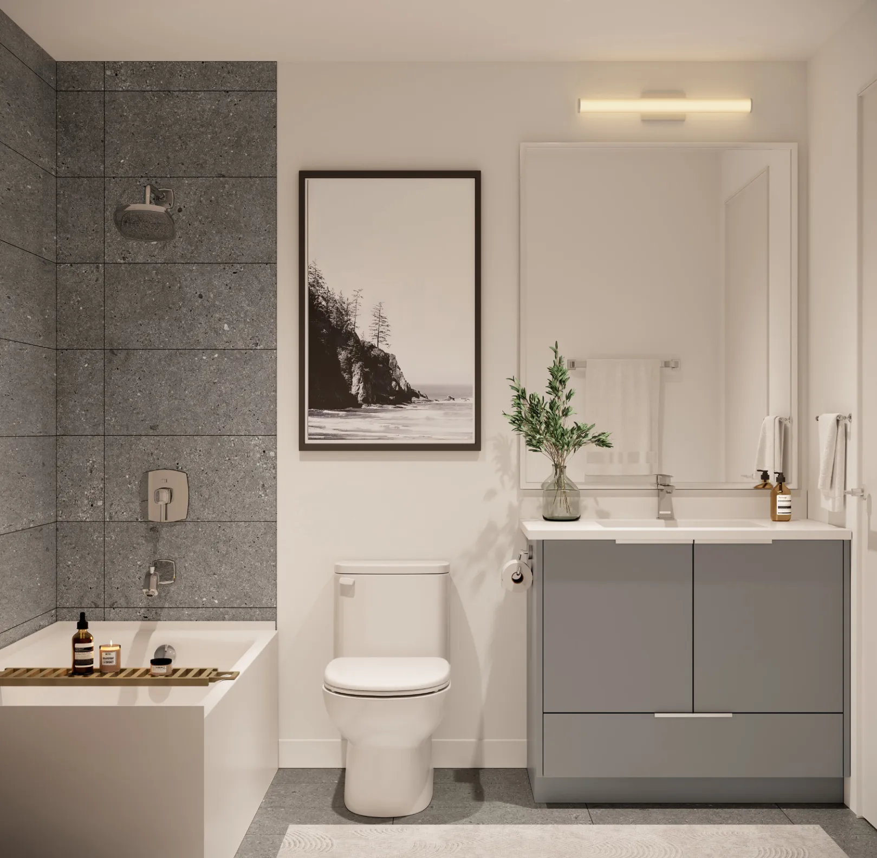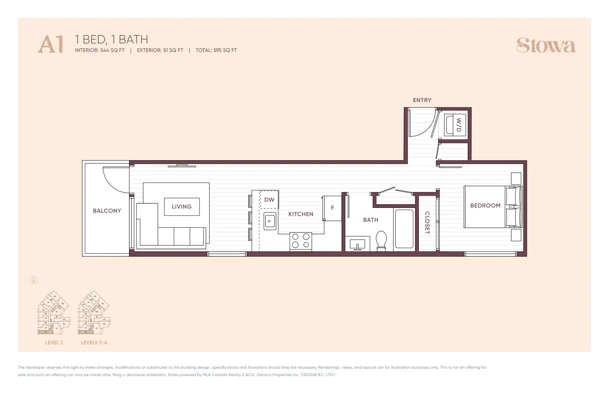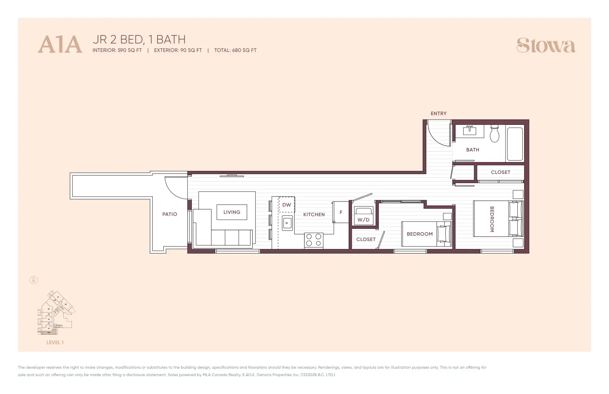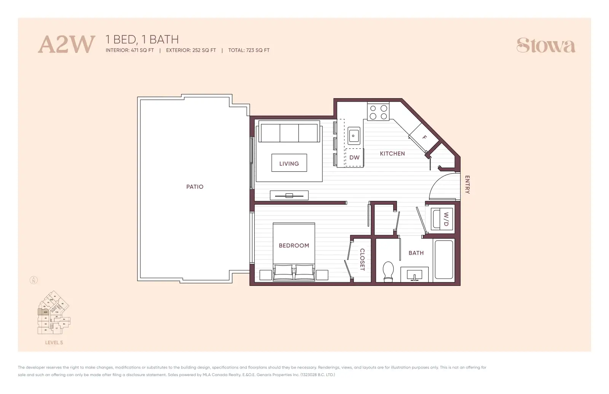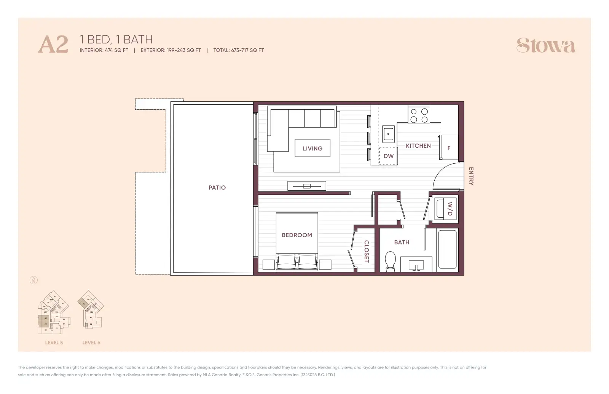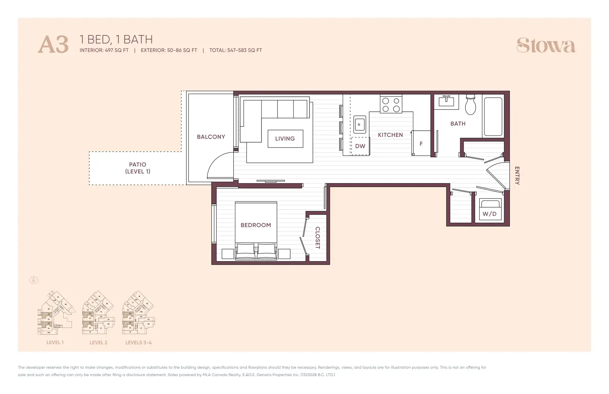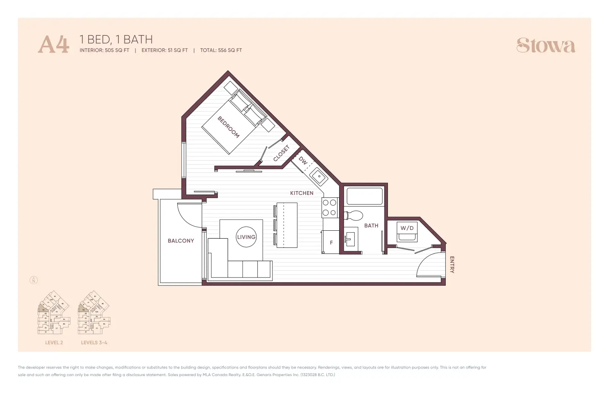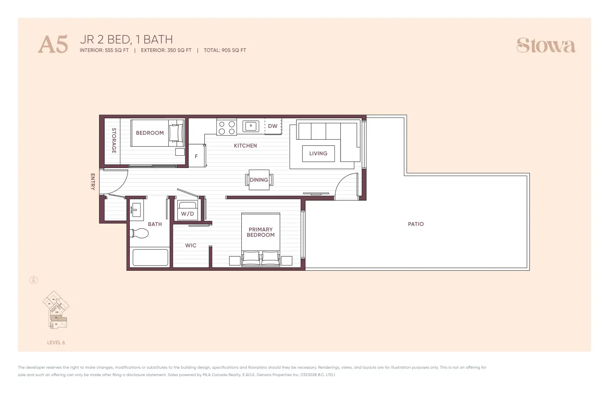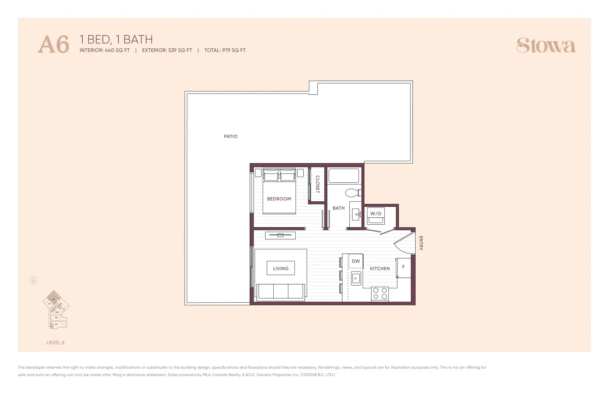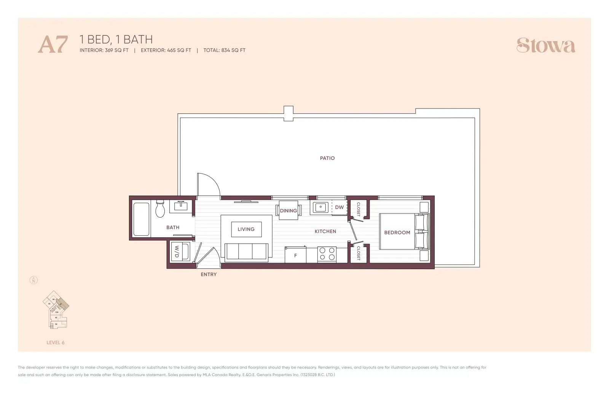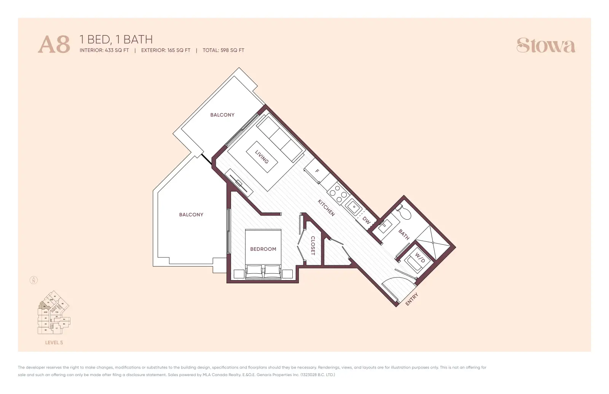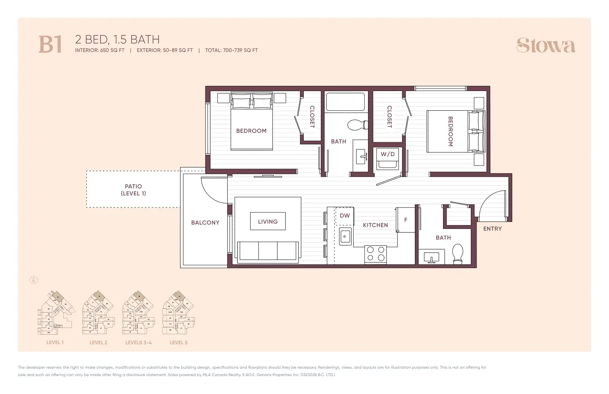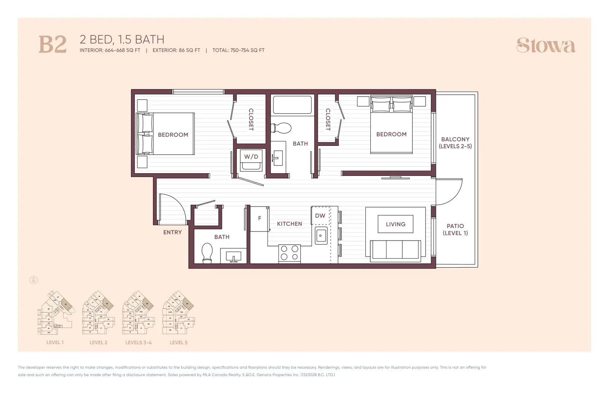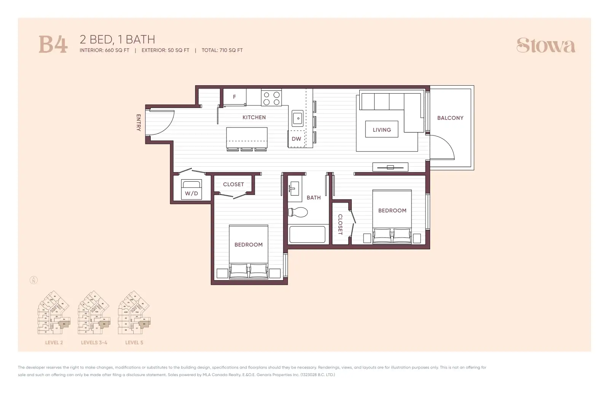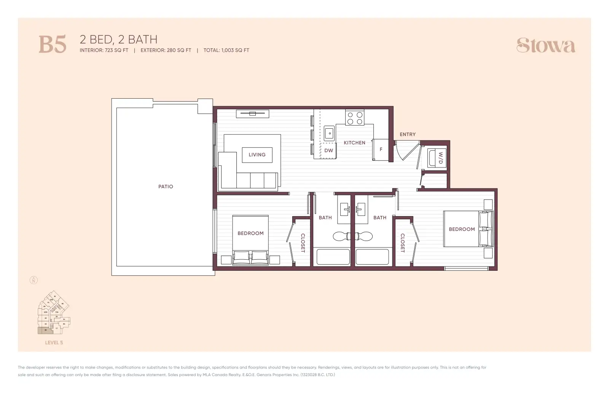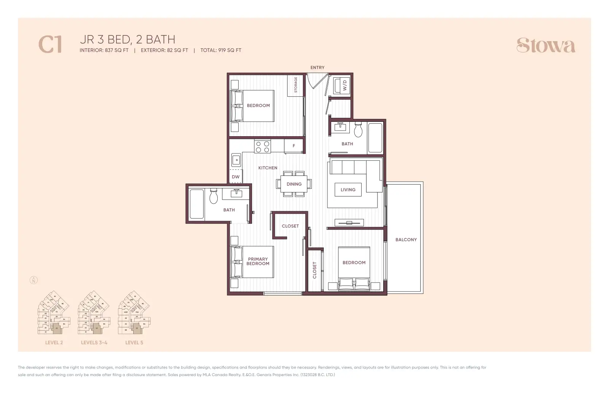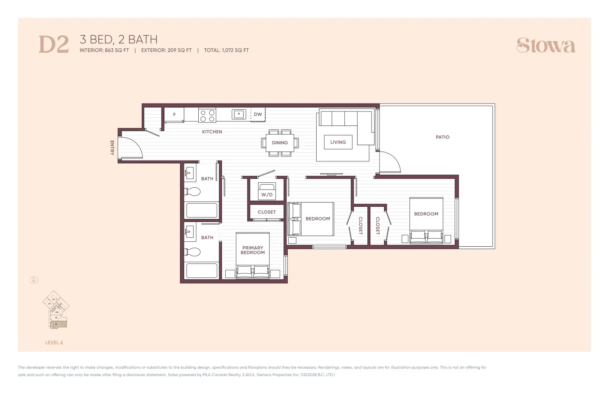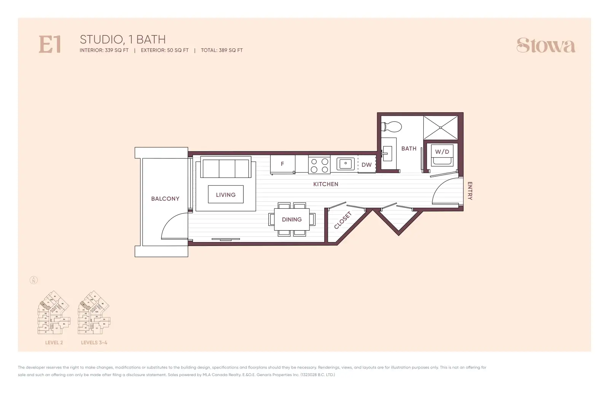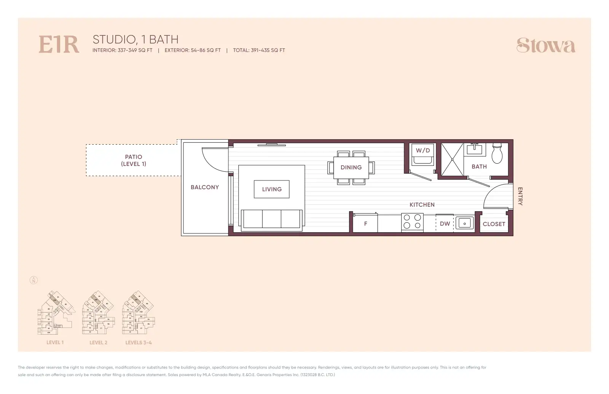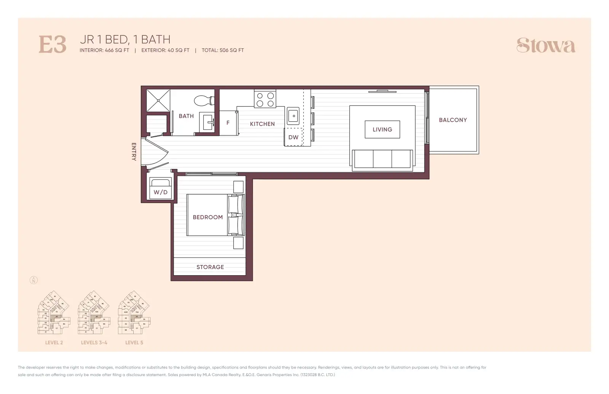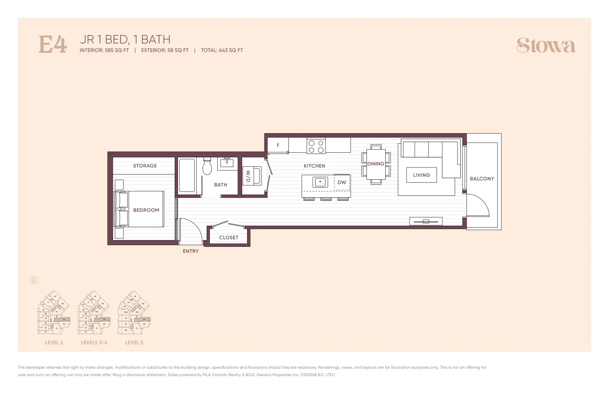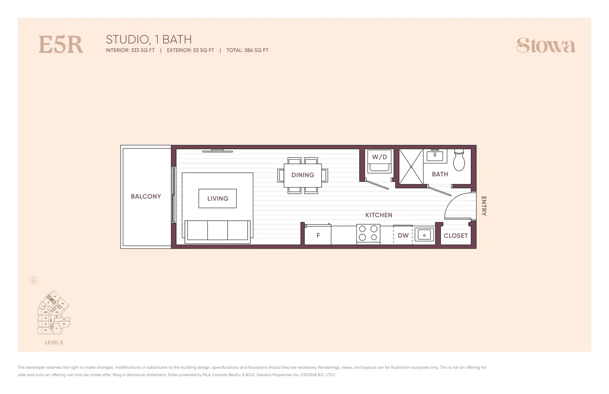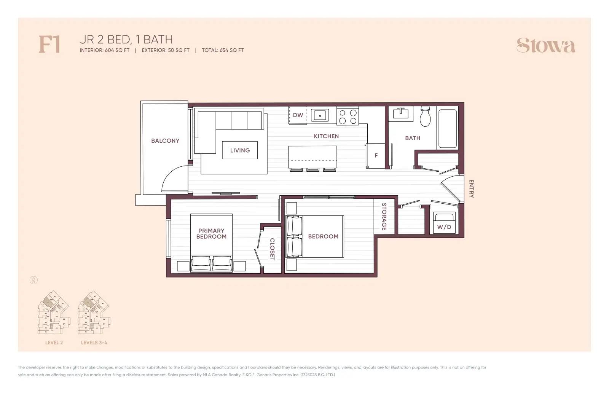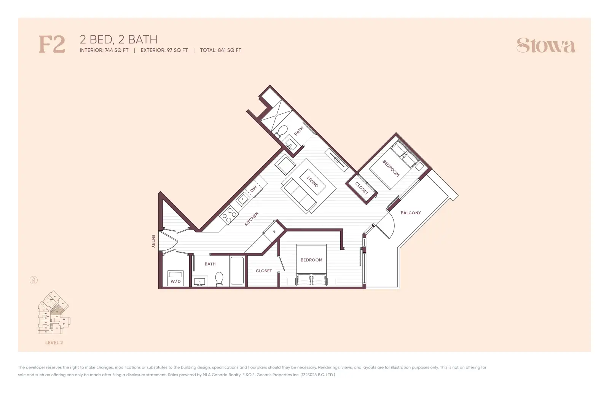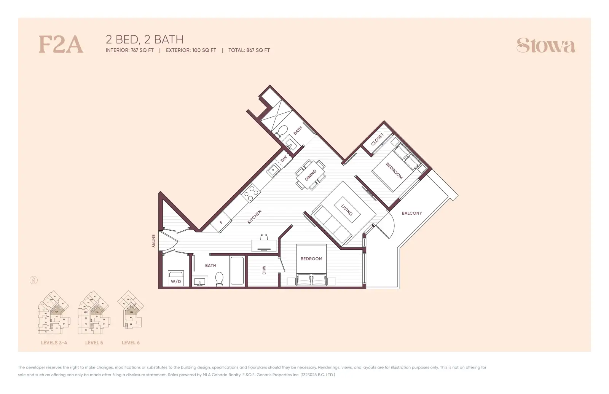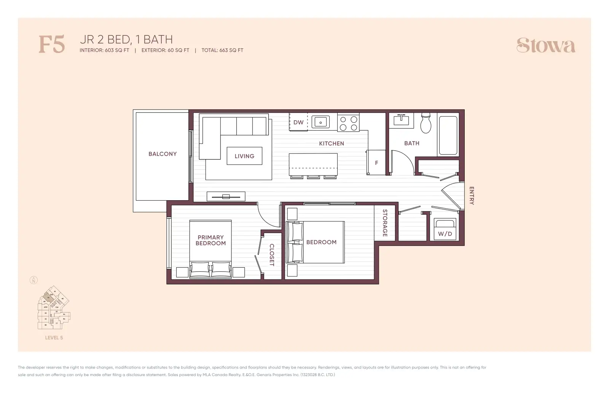Stowa
Studio,1, 2 and 3 Bedroom Luxury Presale Condos. Starting from High 200’s
Stowa A Boutique Community of 76 luxurious condos in Surrey
Studio, 1, 2 and 3 bedroom condos available for presale
Welcome to Stowa, where the notion of home has been reimagined as a haven of serenity and contentment, akin to a heartfelt embrace or the comforting embrace of your favorite cup of coffee. Stowa presents an extraordinary array of studio to three-bedroom residences, all within a leisurely stroll of the diverse amenities of Surrey City Centre.
Floor Plans at offer
Discover your perfect home at Stowa with a diverse selection of floorplans tailored to meet your lifestyle needs:
- 25 – Studios
- 20 – 1 Bedroom
- 9 – 1 Bedroom + Den
- 16 – 2 Bedroom
- 4 – 2 Bedroom + Den
- 2 – 3 Bedroom
Live Connected
Discover urban living at its finest in the heart of Surrey’s bustling downtown. Just steps from your doorstep, you’ll uncover premier dining, shopping, and entertainment options, delivering an authentic metropolitan lifestyle. Immerse yourself in the convenience of nearby grocery stores, specialty markets, and the extensive selection of over 130 stores at Central City Shopping Centre. Stowa’s community is ideally situated near rapid transit hubs, linking you to skytrain stations and multiple bus routes. Experience the vibrant social scene of Surrey City, surrounded by recreational attractions, esteemed educational institutions, and expansive parks. Stowa ensures a lifestyle seamlessly blending urban convenience with the energetic pulse of a thriving community.
SMARTLY DESIGNED AMENITIES
Stowa offers an array of luxurious indoor and outdoor amenities, including a fully equipped fitness center, functional co-working spaces, a versatile multi-purpose room, and an inviting rooftop bar and lounge.
AMENITIES WITH A PURPOSE INCREASE YOUR PRODUCTIVITY
Stowa provides the ideal environment for productivity and success in your professional pursuits, with private rooms for focused work, collaborative co-working spaces, and a sophisticated boardroom for essential meetings.
EXTENSION OF YOUR HOME
Stowa’s amenity space seamlessly extends your living area, providing formal seating for larger gatherings and a relaxed lounge area perfect for hosting friends or enjoying moments of relaxation.
FITNESS
Elevate your fitness routine in Stowa’s well-appointed fitness room, equipped to meet all your exercise needs, whether cardio, strength training, or yoga.
BAR + LOUNGE
Indulge in unparalleled hosting experiences at Stowa’s rooftop bar and lounge, an ideal setting for intimate gatherings or lively celebrations.
OUTDOOR HAVEN
Escape to Stowa’s outdoor oasis, designed for relaxation and connection, where you can unwind, barbecue, or share stories around the cozy fireside lounge against the backdrop of distant mountains.
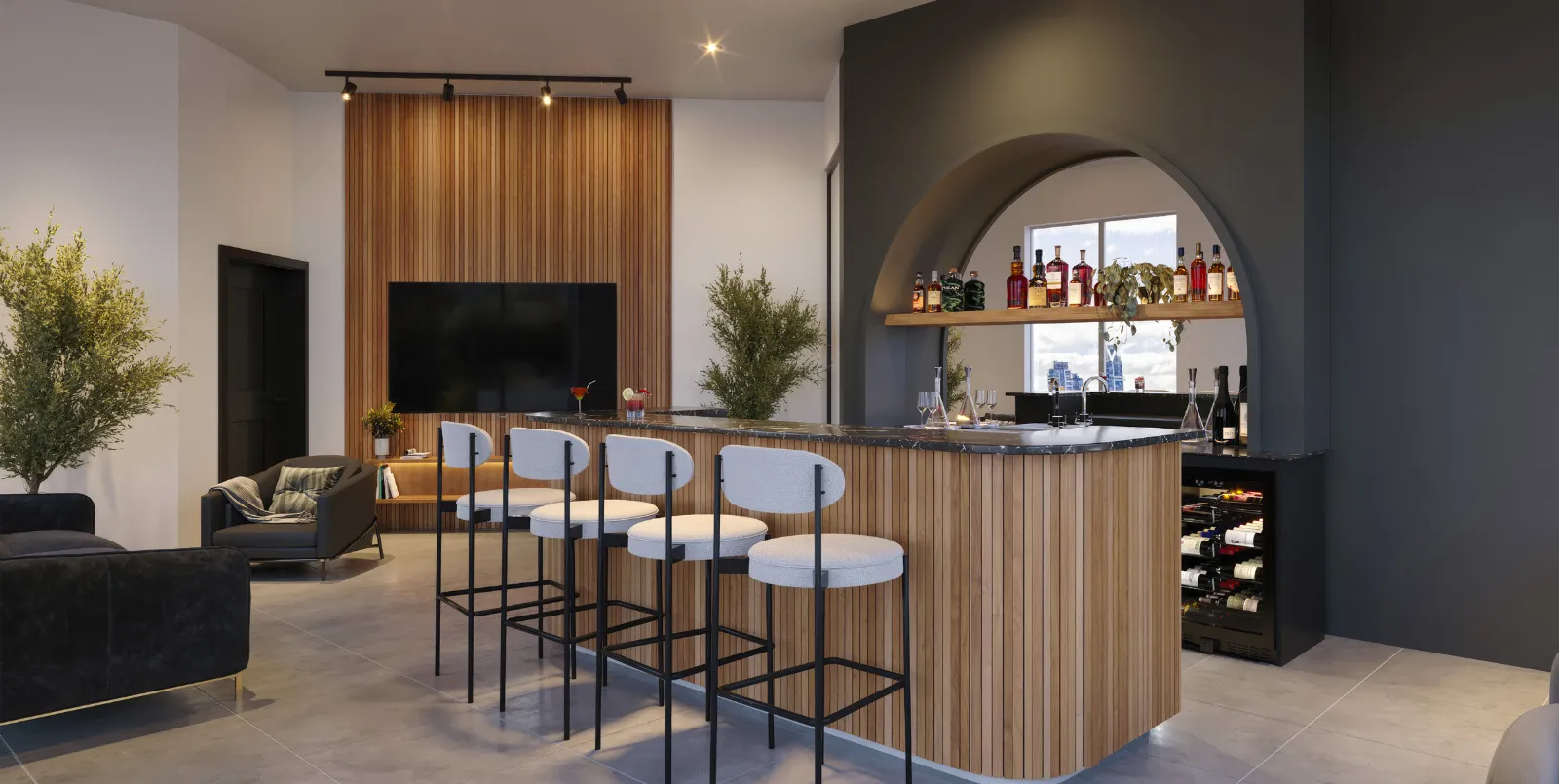
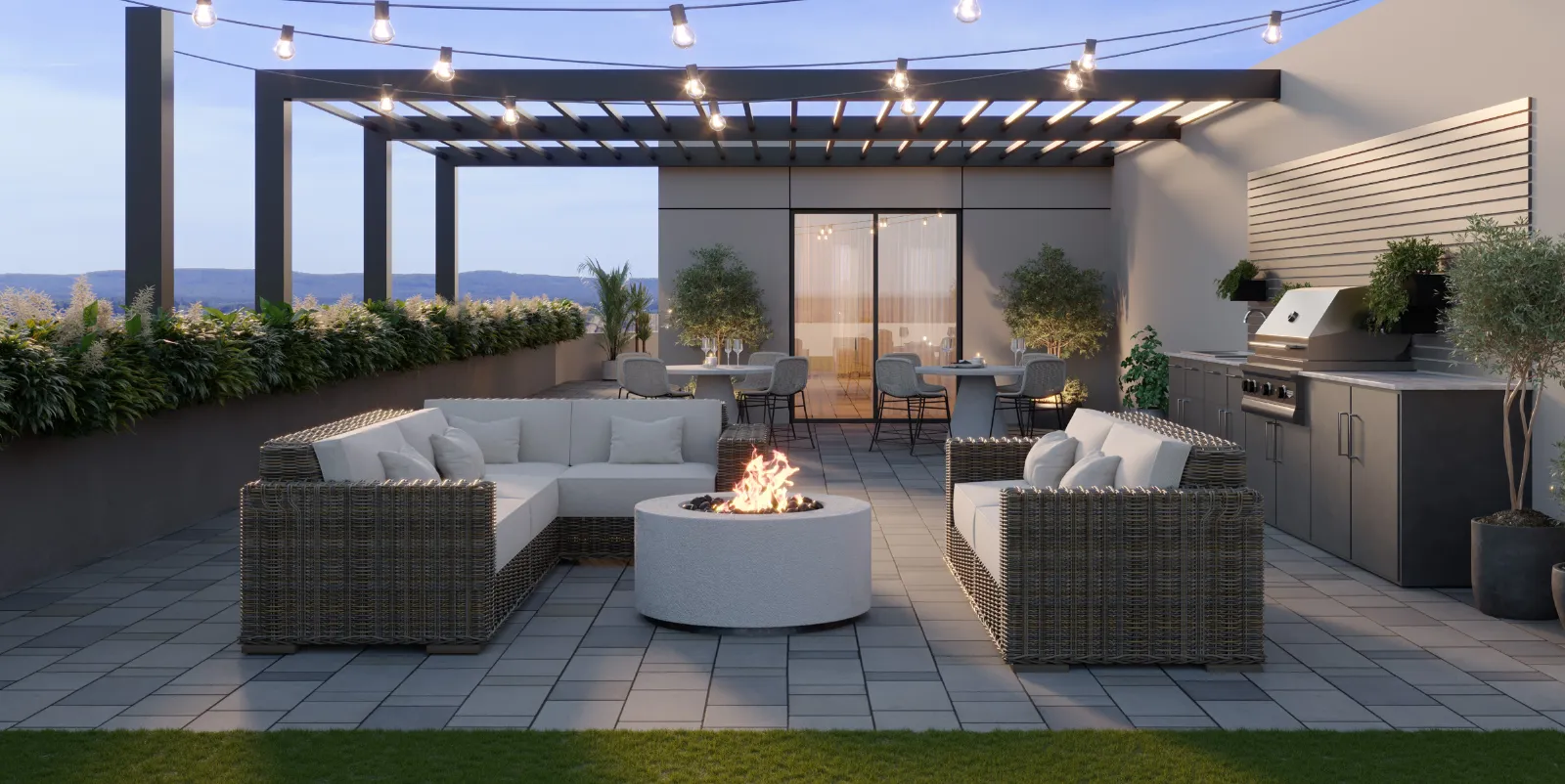
THOUGHTFUL INTERIORS
Stowa residences strike a perfect balance between modern comfort and understated elegance, offering two distinct color palettes to suit your personal style. Thoughtfully crafted floorplans and premium finishes create an atmosphere that maximizes functionality without sacrificing style.
LIGHT SCHEME
Entertain effortlessly in the gourmet kitchen, featuring top-of-the-line Samsung appliances, quartz countertops, porcelain tiling backsplashes, and tonal cabinetry that exude warmth and sophistication.
DARK SCHEME
Escape the hustle and bustle in your bathroom sanctuary at Stowa, designed with functionality and relaxation in mind, boasting ample storage, natural palettes, and luxurious finishes for a serene atmosphere.
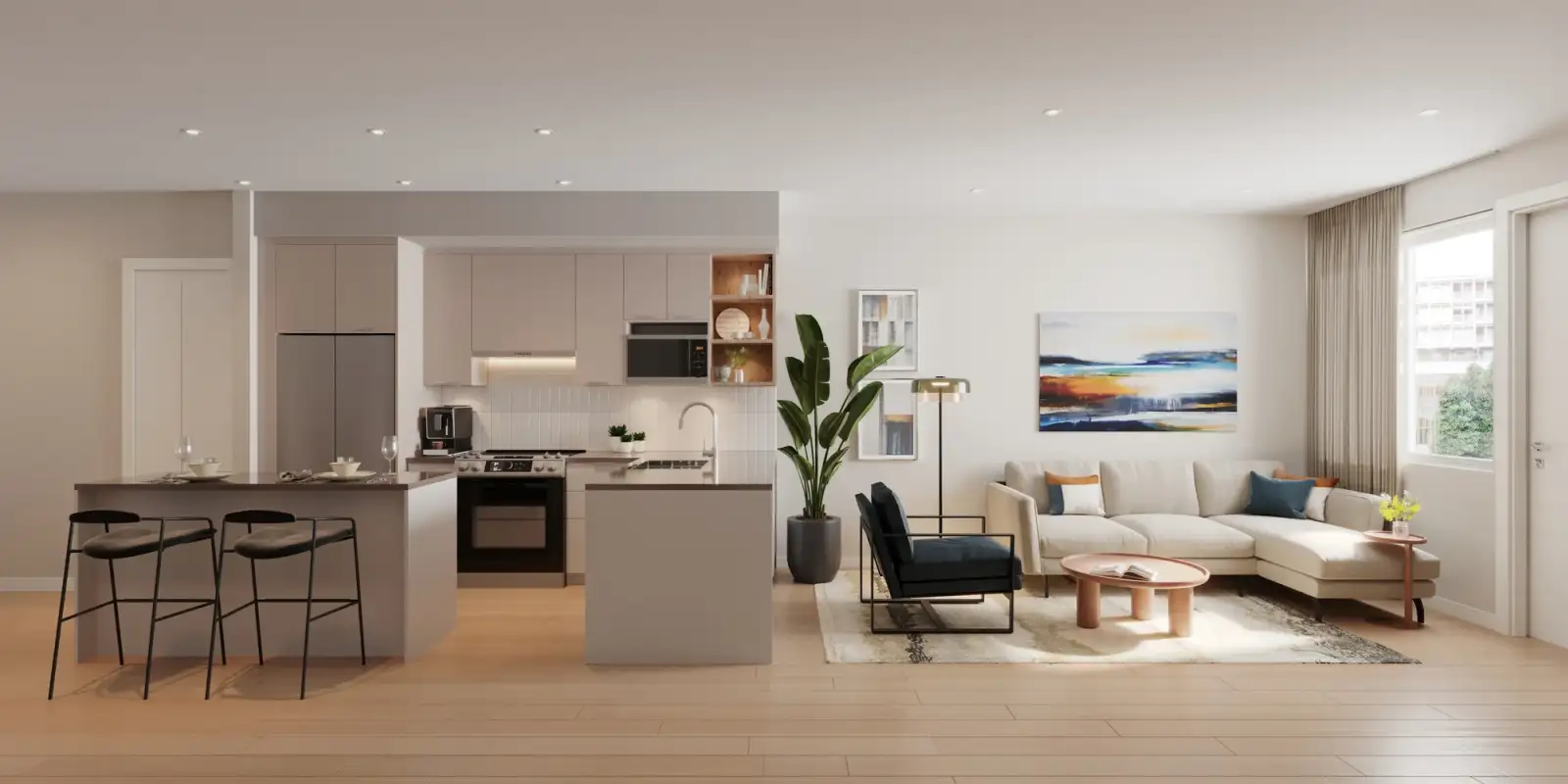
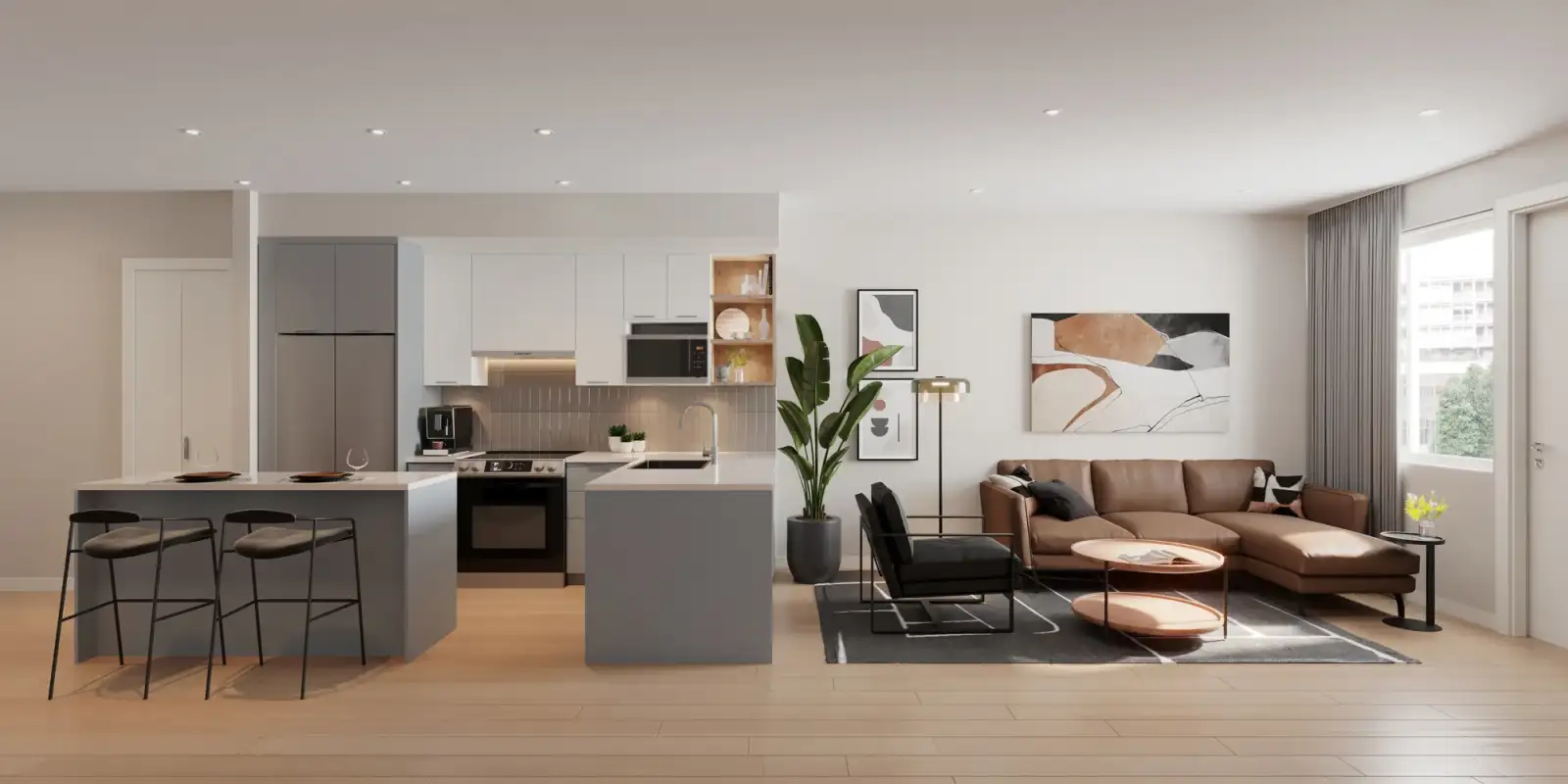
Features & Finishes
WELCOME HOME
- Crafted by Genaris Properties, embodying intelligent design and meticulous attention to detail, maintaining the highest standards of craftsmanship.
- Comprising a curated selection of 77 exquisitely designed studio to 3-bedroom residences.
- Nestled in a tranquil urban locale, yet conveniently proximate to all the amenities of Surrey City Centre.
- Showcasing contemporary West Coast architecture envisioned by Flat Architecture.
REFINED FINISHES
- Choose from two serene West Coast-inspired color palettes: Light and Dark.
- Enjoy modern wide-plank laminate wood flooring gracing each residence.
- Chrome faucets and hardware offer a sleek, contemporary touch.
- Experience assured comfort with energy-efficient baseboard heating ensuring optimal air quality and temperature.
- Revel in the spaciousness afforded by 9-foot high ceilings.
- Roller shade blinds adorn all exterior windows, providing both privacy and light control.
- Benefit from the convenience of high-efficiency stackable front-load washer and dryer units.
- OPTIONAL – Enhance your comfort with the addition of the Tosot ductless mini-split AC system.
CONTEMPORARY KITCHEN
- Enjoy elegant design finishes, including under-cabinet lighting and soft-close hardware for added convenience.
- Revel in the modern elegance of eased-edge quartz countertops paired with a porcelain subway backsplash.
- Experience convenience with a single-basin under-mount stainless steel sink complemented by a polished chrome pull-down faucet.
- Embrace the functionality and style of the clean stainless-steel appliance package, featuring:
- Samsung 33” French door fridge with a bottom freezer.
- Samsung 30” slide-in 5-burner electric range with a fan convection oven.
- Samsung 24” stainless steel dishwasher.
- Aura 30” under-cabinet hood.
- OPTIONAL – Enhance your culinary experience with the addition of a Panasonic 1.2 CU. FT. microwave.
PEACE OF MIND
- Rest assured with a comprehensive 2-5-10 New Home Warranty.
- Experience industry-leading Homeowner Care, ensuring your satisfaction and peace of mind.
- Benefit from a secure building entry system equipped with an enterphone, security cameras, and key-fob entry.
- Safeguard your belongings with secure underground bike/storage lockers.
- Enjoy 24-hour in-building security monitoring for added safety.
- Navigate the well-lit and secure parkade with EV-charging capability for eco-friendly convenience.



BOOK YOUR HOME WITH US AT STOWA
Disclaimer: This is not an offering for sale. Any such offering can only be made with a disclosure statement.

