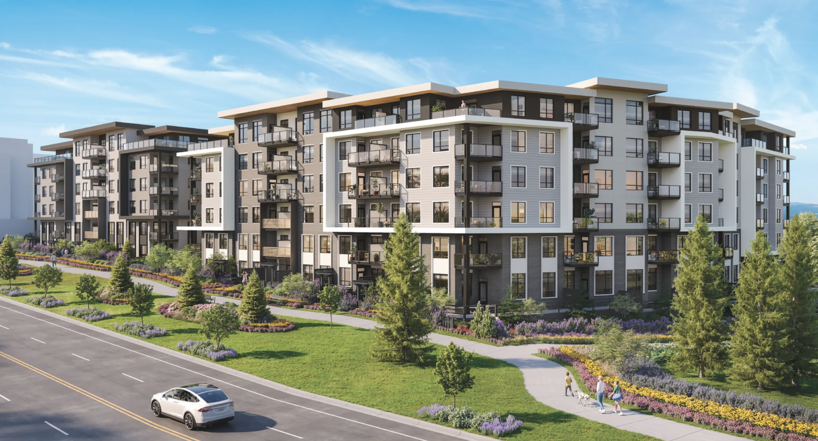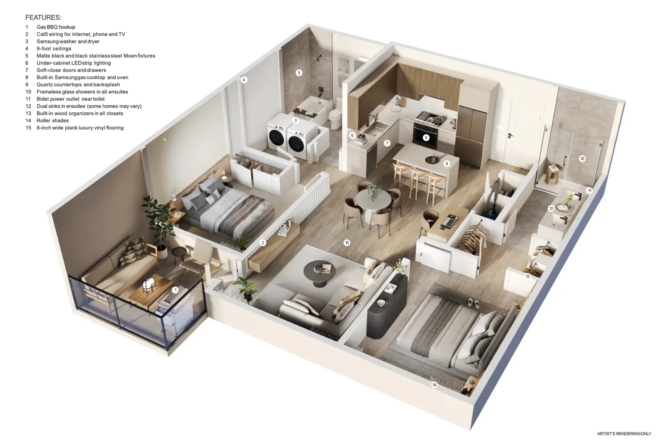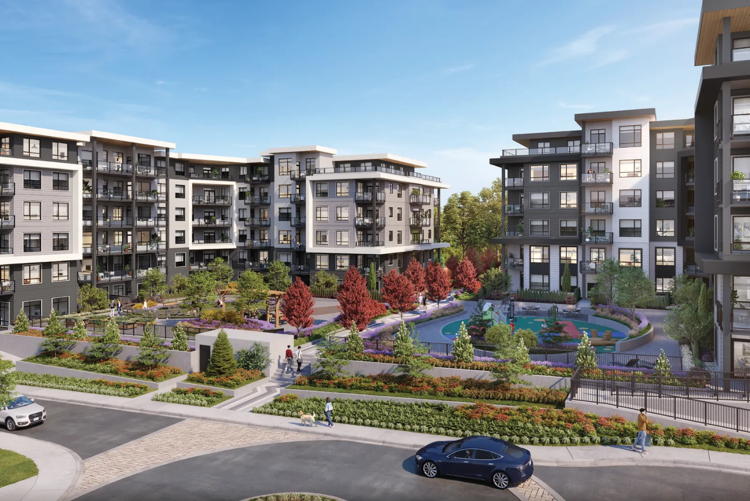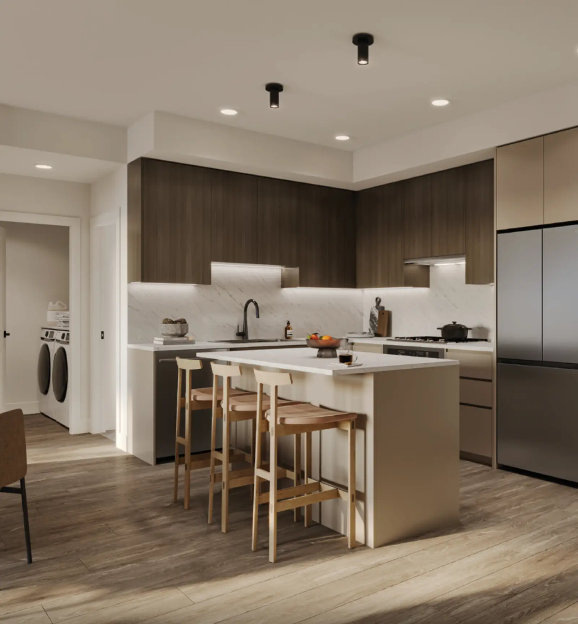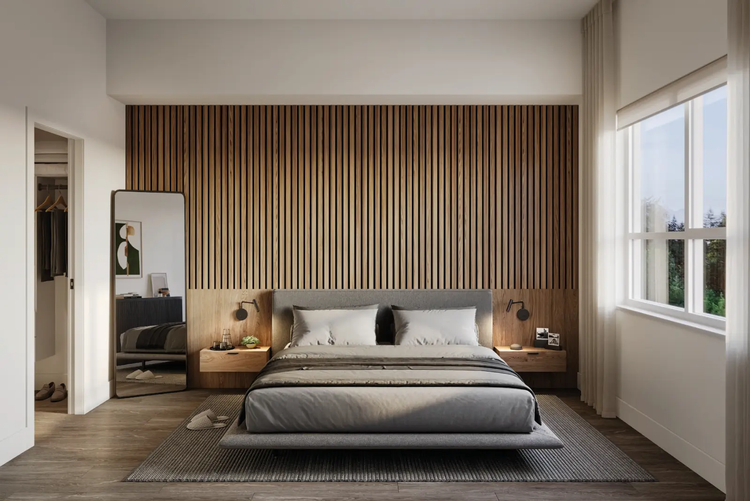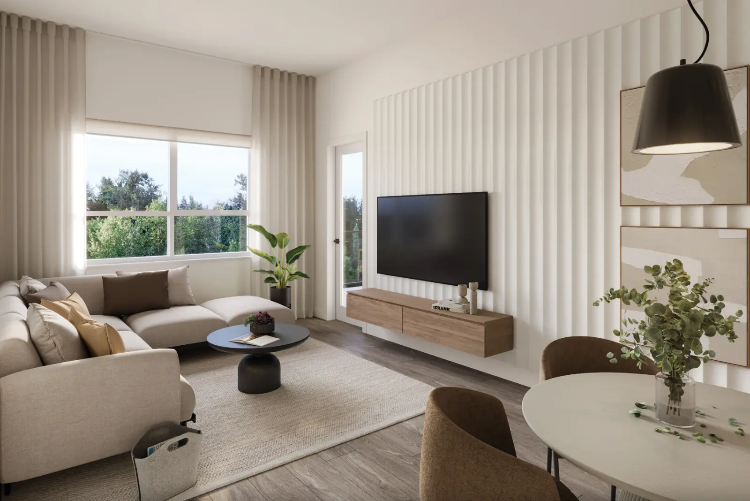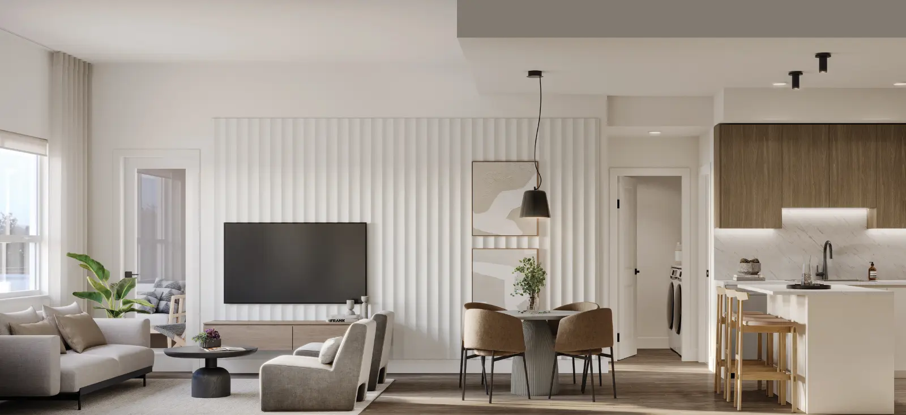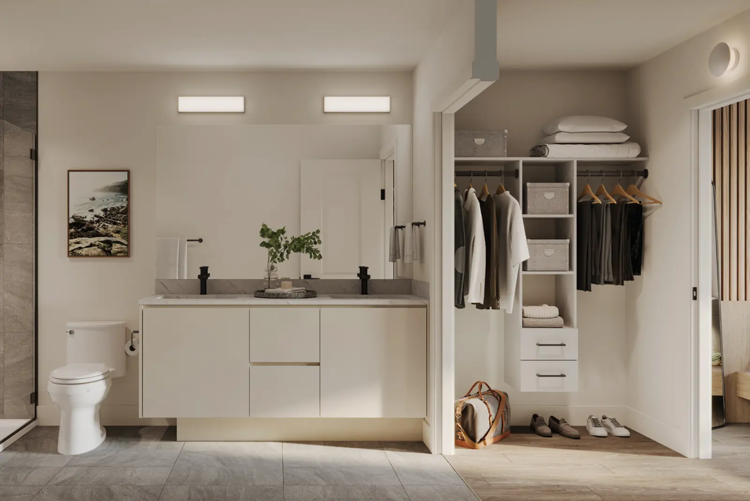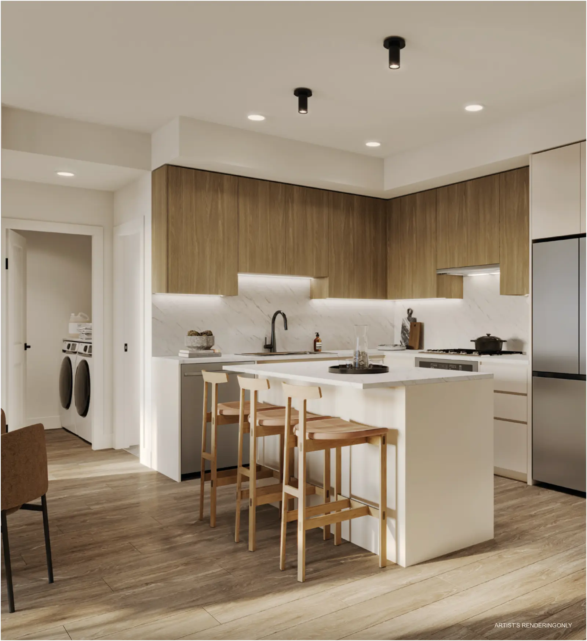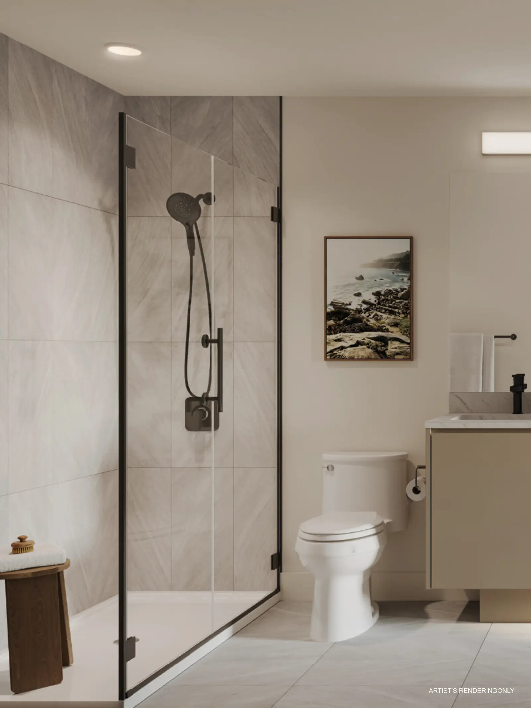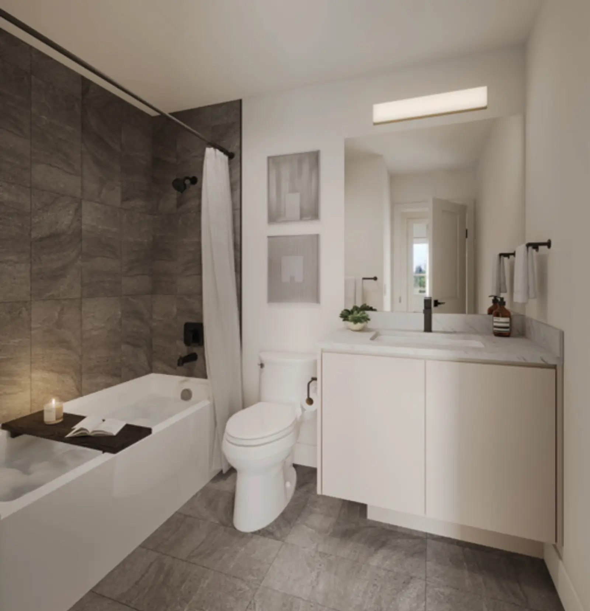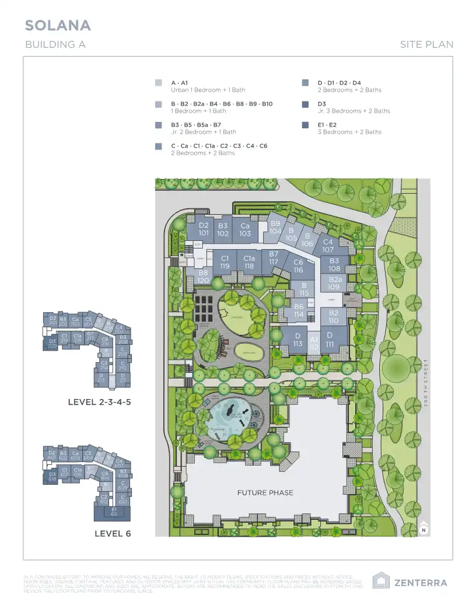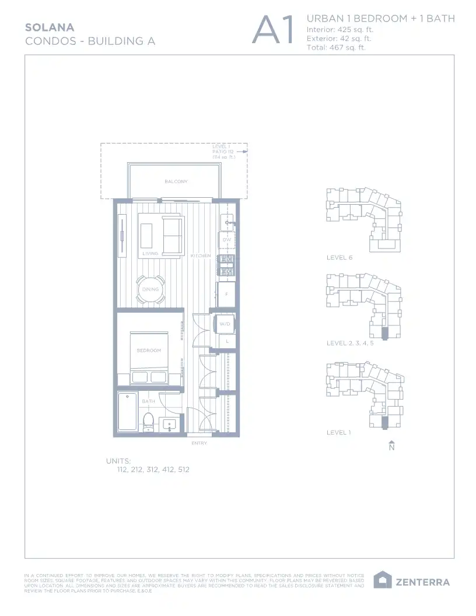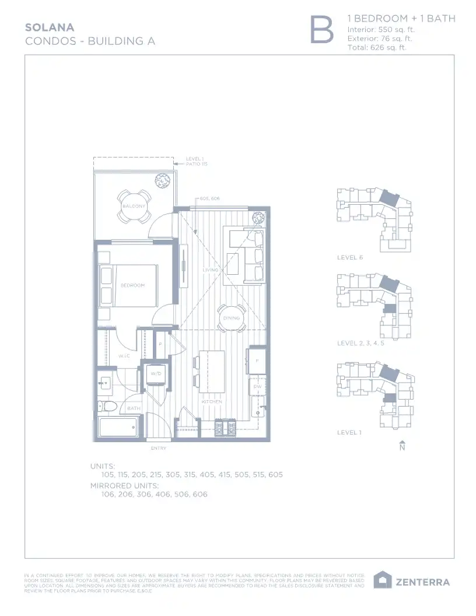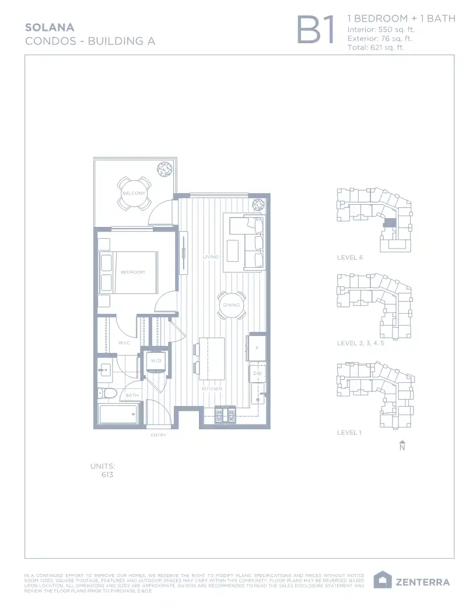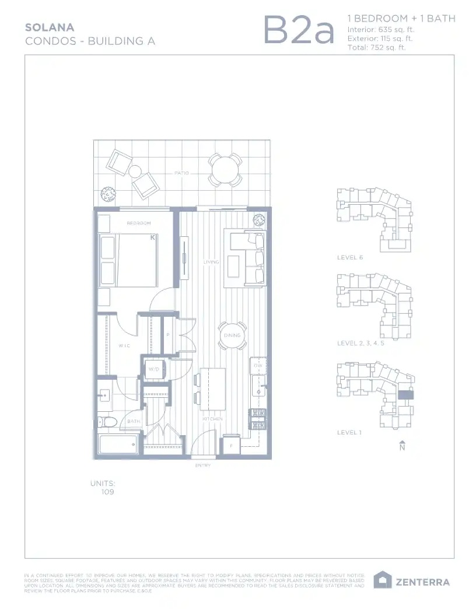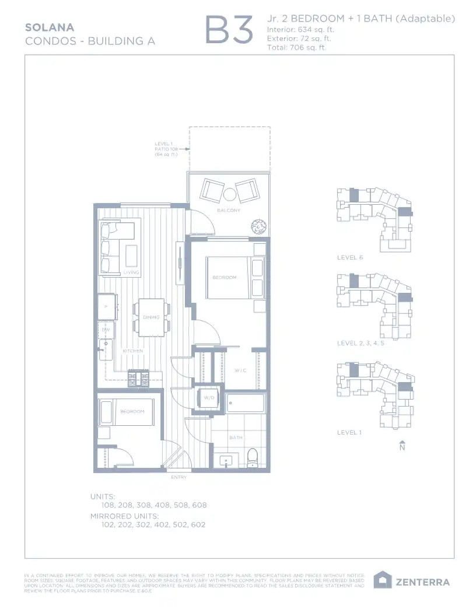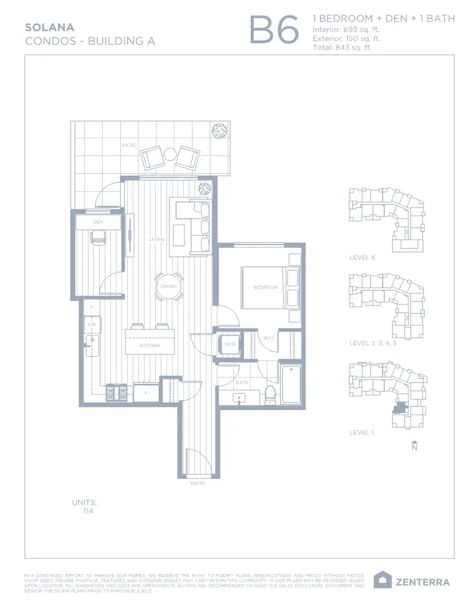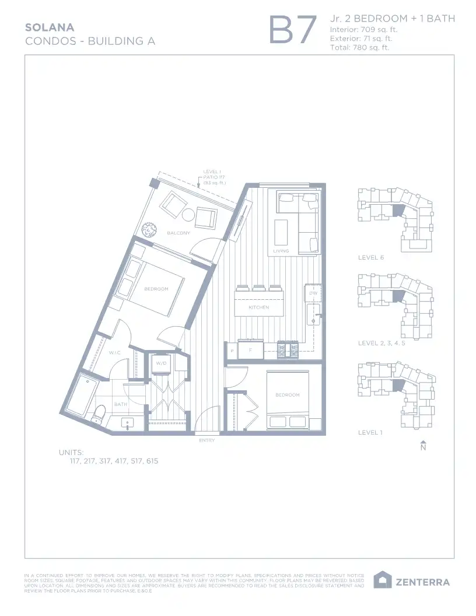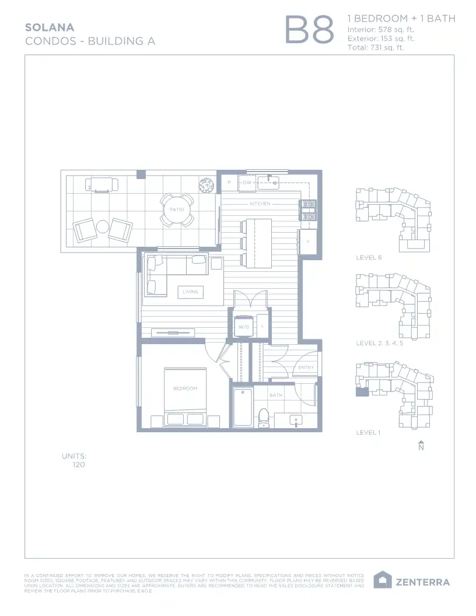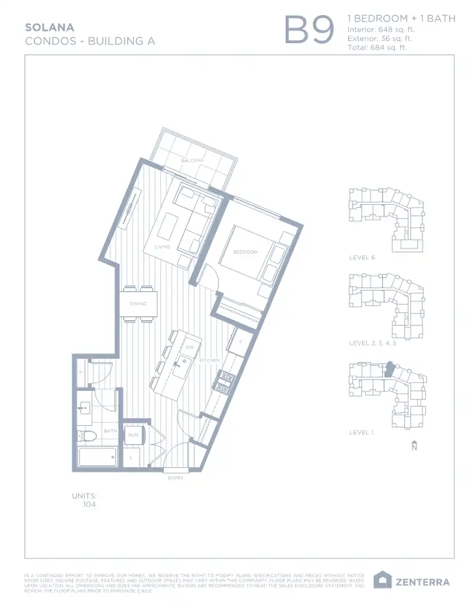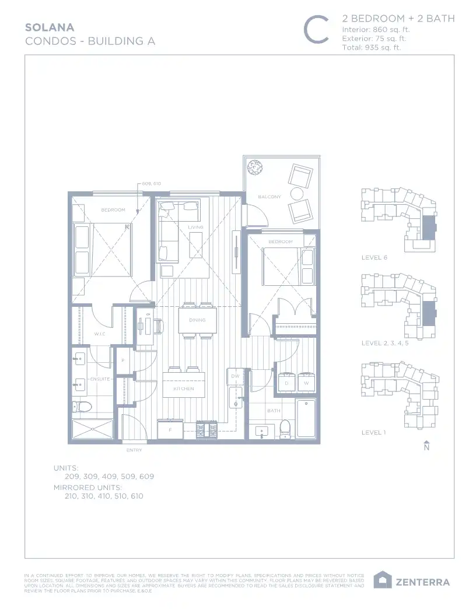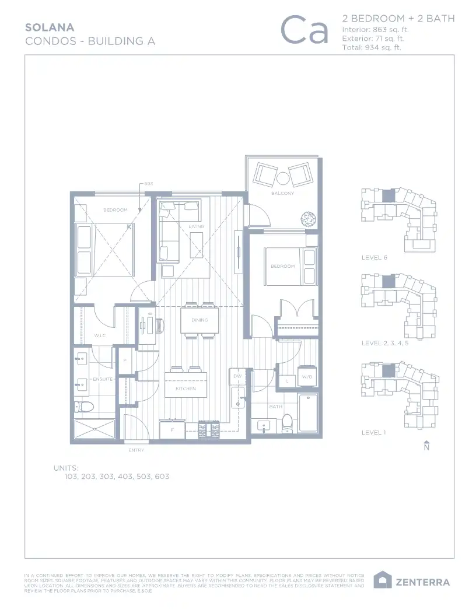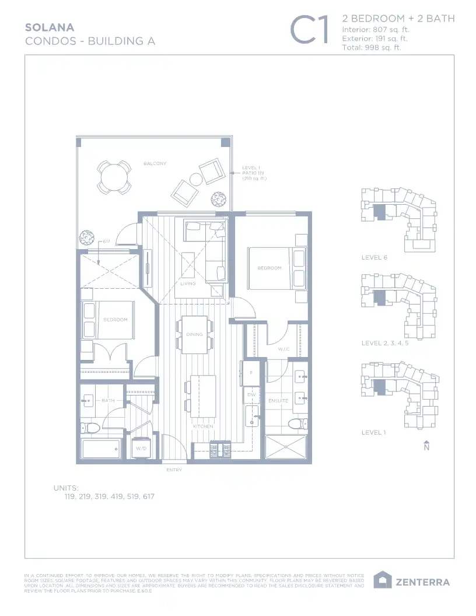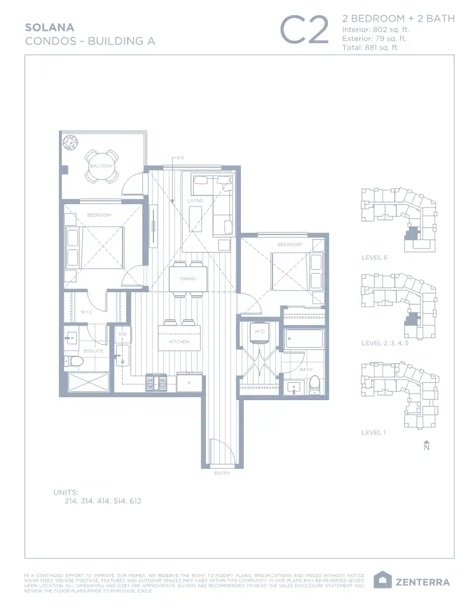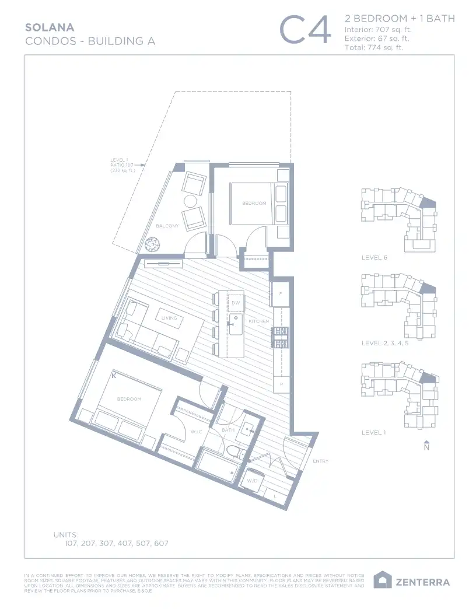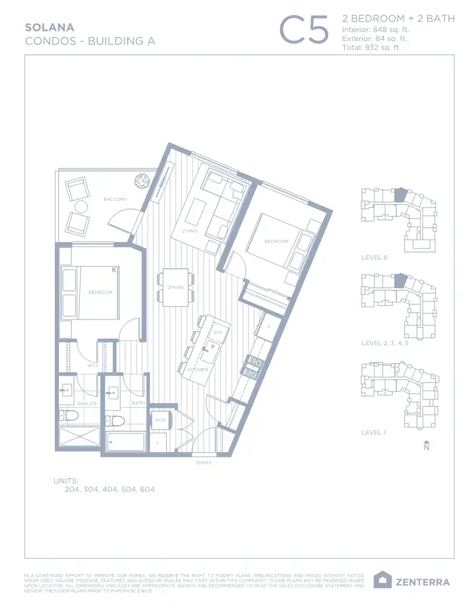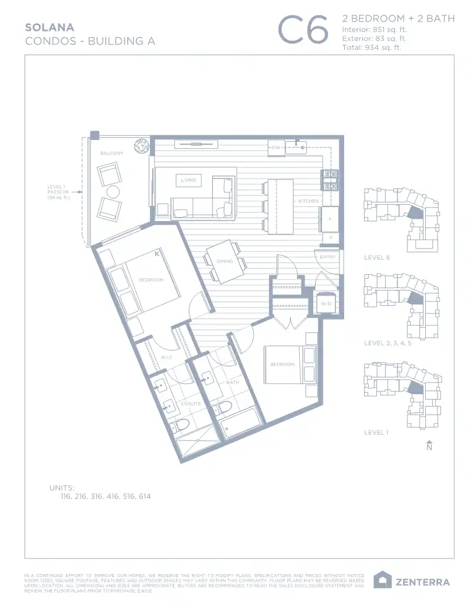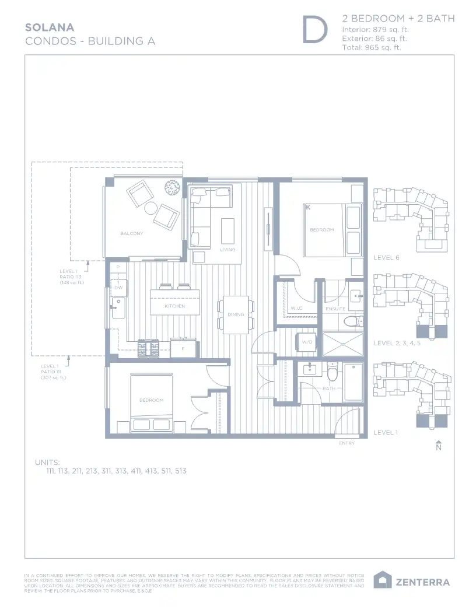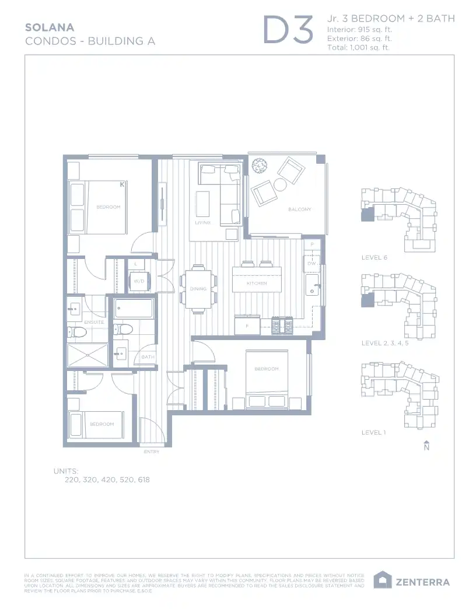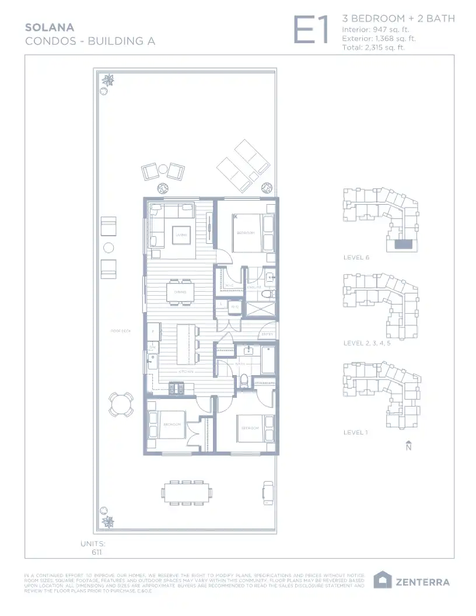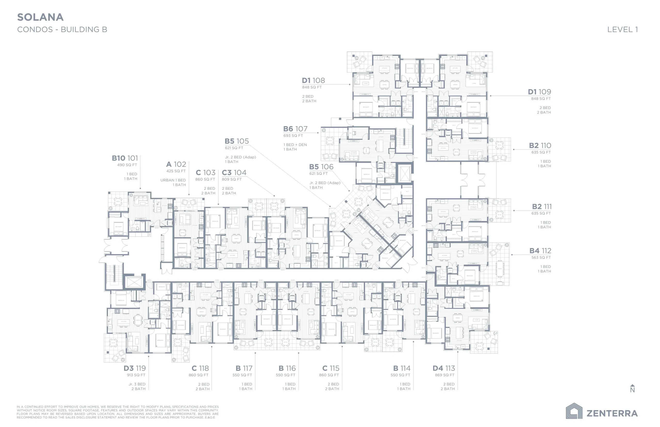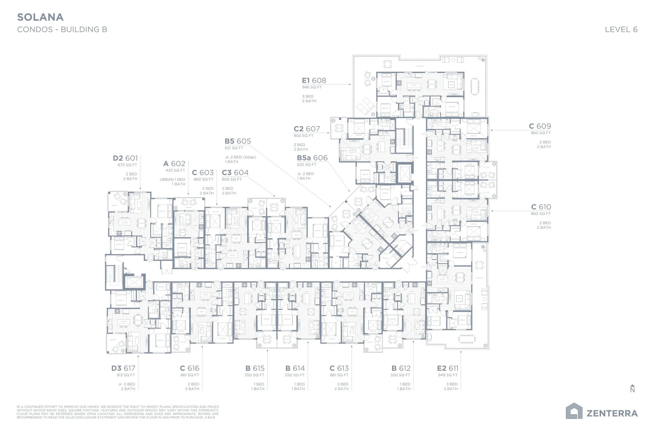SOLANA
Studio, 1 and 2 Bedroom Luxury Presale Condos in Willoughby
Introducing Solana
Luxurious condos in Willoughby
Welcome to Solana, your refuge in leafy Willoughby. Nestled in this charming community, Solana offers space to unwind in stylish suites where urban convenience meets contemporary design.
To us, it also means light and openness–a place to find warmth and tranquility. It’s watching the early morning sunrise from your window or catching the sunset from your special spot in over 90,000 square feet of amenity space. It’s connecting with nature, with others and with yourself. A place where you can take a breath and let the sun in.
Floor Plans at offer
Discover your perfect home at Solana with a diverse selection of floorplans tailored to meet your lifestyle needs:
- Urban 1 Bedroom + 1 Bath
- 1 Bedroom + 1 Bath
- Jr. 2 Bedroom + 2 Bath
- 2 Bedroom + 2 Bath
- Jr. 3 Bedroom + 2 Bath
- 3 Bedroom + 2 Bath
A Space to Play
Spending time in nature should be an element of your everyday life. With over 90,000 squarefeet of integrated green space, there’s plenty of room to find your haven of calm and make memories that matter.
Solana stretches out across a prime location in Willoughby, where integrated green spaces and proximity to amenities allow residents to experience the softer side of living. With easy access to the future SkyTrain, dining, shopping, and entertainment options, residents can relax, knowing that everything they need is right outside their door.
An ultra-modern kitchen for an ultra-special home.
Pendant lights in the soaring ceiling highlight the harmony of functionality and mindful design. The soft-close cabinet doors and drawers reveal ample space where everything has its place. Aesthetic features like the stylish backsplash, striking black faucet and stainless steel appliances accentuate the contemporary design of a kitchen that is both chic and practical.
Sand — Gradients of light, natural tones create a focal point around the soft white quartz, three-seater kitchen island. Morning dew-coloured lower cabinets emphasize the airiness of a space designed to feel both open and intimate.
Slate — Rich walnut tones create a distinct contrast with the sleek grey lower cabinets and the cool hues of the kitchen island. This kitchen embodies a bold design that provides a dramatic element to one of the most important parts of your home.
A space to rest
A softer life starts where your day ends and begins. Wake up to the simple serenity of a room where every feature is designed to give you an escape from the stress of the outside world.
Dive deep into relaxation
Much like the rest of our homes, our bathrooms are designed to be a sanctuary. Modern features are coupled with a minimal natural stone appearance that centres you every time you step inside.

Features & Finishing
The Community
7687-200 Street, Langley, B.C.
Nature Inspired Amenities
■ Solana offers an impressive outdoor space spanning over 90,000 square feet, designed to meet all your recreational needs. The area includes lush, landscaped gardens, playgrounds, outdoor BBQ stations, putting greens, bocce courts, pickleball courts, and more – providing a space for everyone to enjoy.
Welcome Home
Two designer palettes to choose from:
Sand
Offers a harmonious blend of classic and modern design elements.
It features upper cabinetry in a soft wood grain finish, paired with lower cabinets in a soothing morning dew hue.
This elegant combination is enhanced by sleek white quartz countertops and a matching backsplash, creating a timeless and refined look.
Slate
This contemporary palette combines cool and warm tones, with rich walnut upper cabinetry and sleek warm grey lower cabinets. The look is completed by crisp white quartz countertops and a matching backsplash, offering a stylish and balanced aesthetic.
■ The 8-inch-wide plank luxury vinyl flooring throughout the living areas.
■ Plush carpeting in the bedrooms creates a cozy and comfortable living space.
■ Expansive 9-foot ceiling throughout the living area adding openness to the home.
■ Select penthouse homes feature ceilings up to 12 feet, adding sophistication and enhancing natural light in the space.
■ Energy efficient front-load Samsung washer and dryer.
■ Custom designer built-in closet.
■ Convenient gas-bib.
■ Cat5 wiring for internet, phone and TV.
■ Control natural light with ease using cordless roller blinds.
■ Hardwired smoke detectors, CO2 monitors, fire sprinklers and pre-wiring for a security system.
■ Keyless lobby access and FOB system for entrance and elevator.
■ Secure package delivery system.
■ EV rough-in.
Kitchen to Entertain
■ Modern ceiling-mount pendant lights emphasize the 9-foot ceiling.
■ Elegant sleek flat panel cabinetry in a two-tone modern design.
■ Handle-free upper cabinets offers a clean and minimalist appearance.
■ All cabinet doors and drawers feature soft closing mechanism for added convenience and quiet operation.
■ Under-cabinet LED lighting.
■ The large panel tile backsplash, featuring minimal grout lines, simplifies maintenance with a refined touch to the space.
■ All kitchens include plenty of cabinetry to keep everything stored neatly in its place.
■ Undermount spacious stainless steel single bowl sink combines functionality with a pleasing look.
■ Premium stainless steel Samsung appliances for easy, elegant entertaining:
■ Built-in gas cooktop and oven.
■ 32” counter-depth refrigerator with ice maker.
■ Built-in Quick Touch microwave.
■ AEG telescopic hood fan.
Bathroom to Relax
■ Vanity that provides ample storage.
■ Modern porcelain under-mount sink.
■ Indulge in spa-inspired ensuite bathrooms with elegant frameless glass shower for your daily oasis.
■ Sleek matte-black and black stainless steel Moen fixtures designed for a simplified cleaning routine.
■ Dual sinks in most ensuites.
■ Kohler high-efficiency toilet.
■ Convenient bidet outlet in the ensuite for your ultimate comfort.
Zenterra Developments Ensures You Peace of Mind
Buy with confidence from our award-winning builder, boasting a fully integrated in-house team with ten Multi-Family-Home Builder awards in the last 11 years. Benefit from Zenterra’s dedicated in-house Homeowner Care team for after-sale support.
Rest assured; all our homes are covered by Travelers 2-5-10 Year Warranty Program.
■ 2 years for materials and labour.
■ 5 years for building envelope.
■ 10 year for structural defects.
BOOK YOUR HOME WITH US AT SOLANA
Disclaimer: This is not an offering for sale. Any such offering can only be made with a disclosure statement.

