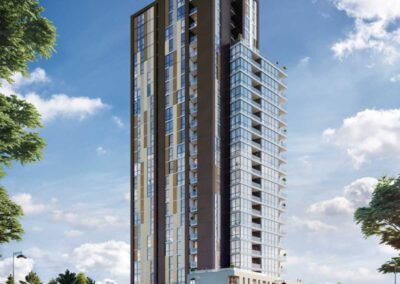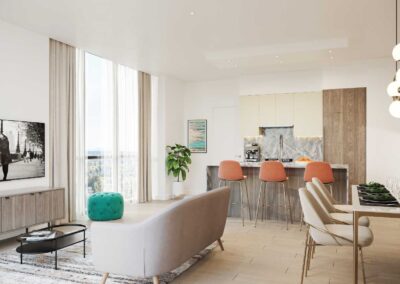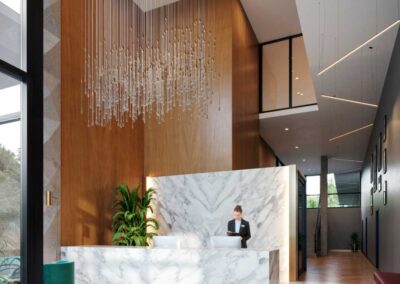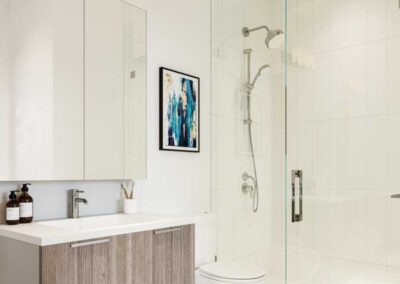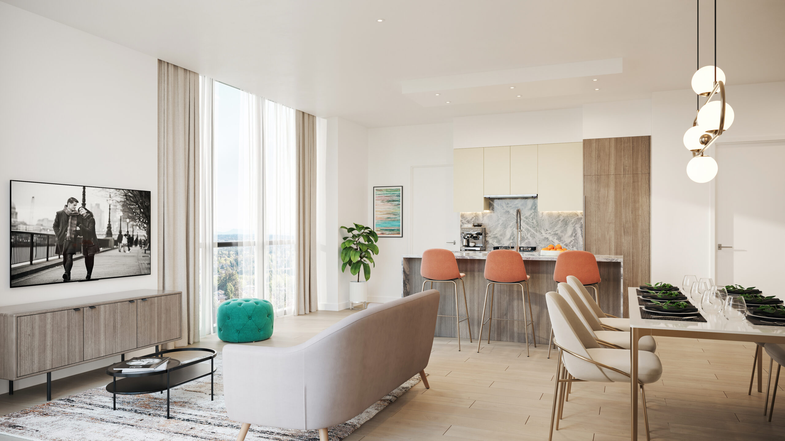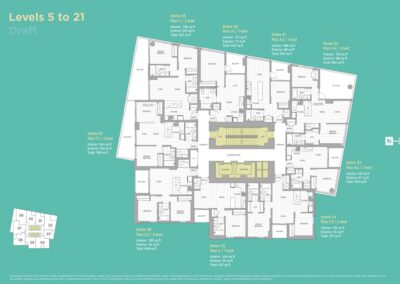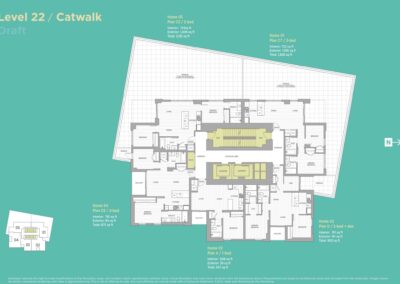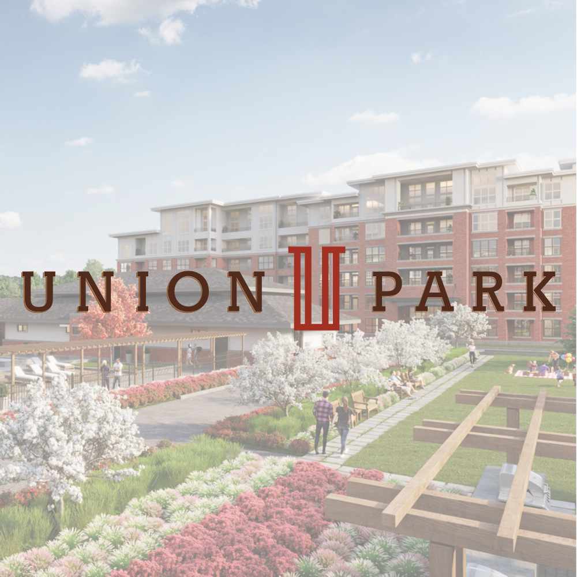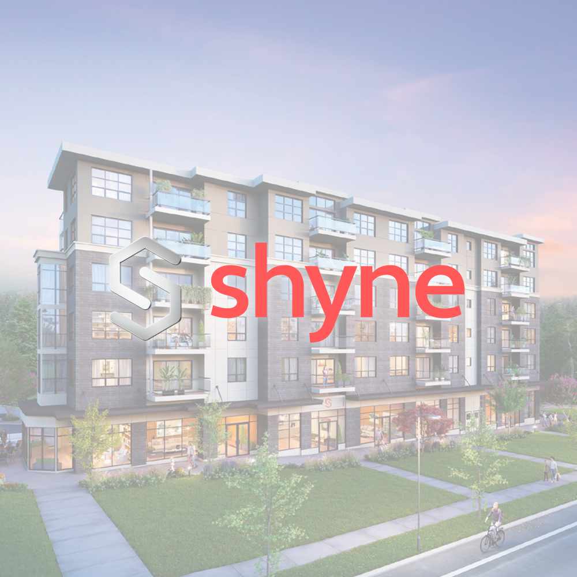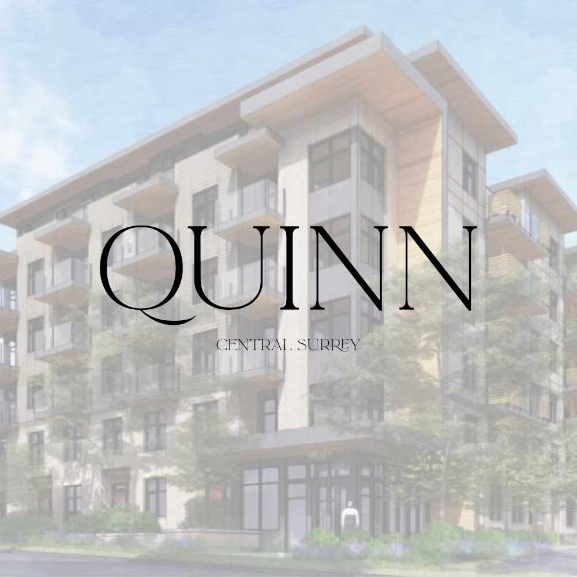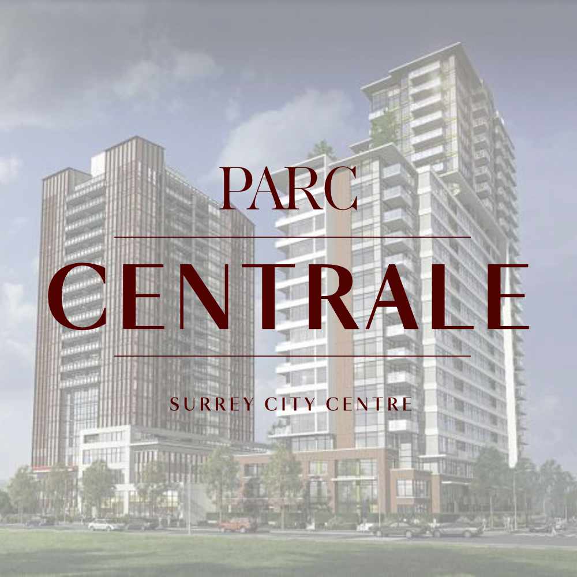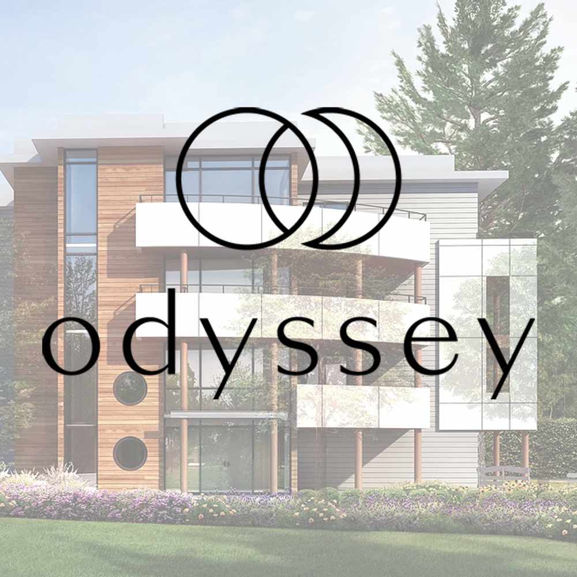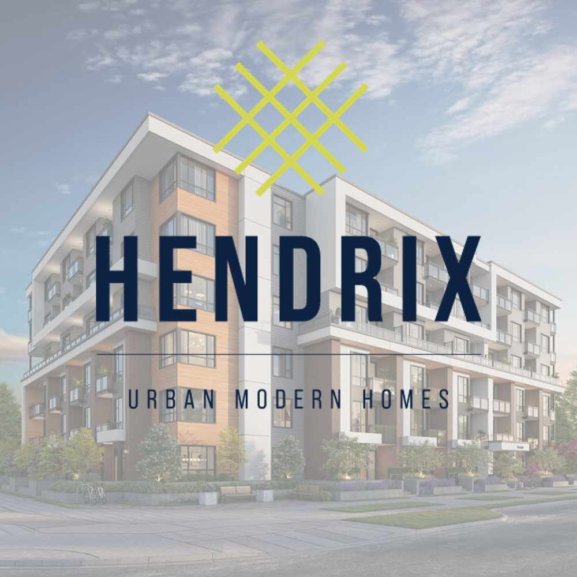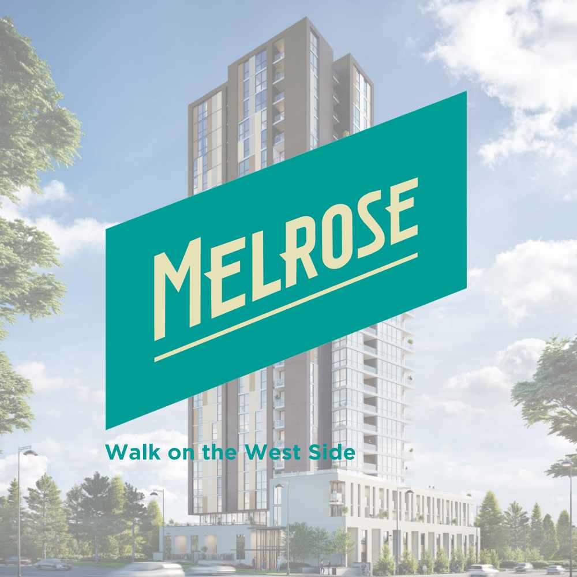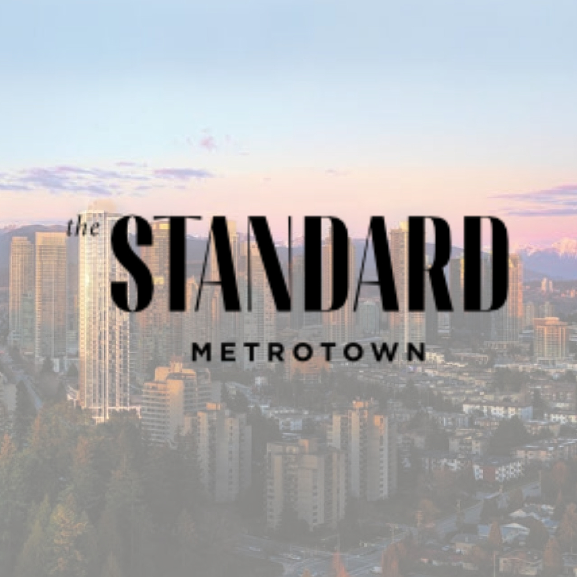BOOK YOUR HOME AT MELROSE
Disclaimer: This is not an offering for sale. Any such offering can only be made with a disclosure statement.
Melrose – Walk on the West Side
STYLISH LA INSPIRED STUDIO, 1, 2 & 3 BEDROOM RESIDENCES
Why settle for ordinary when you can lives omewhere exceptional? Melrose stands apart with a unique combination of breathtaking mountain and water views, luxurious interiors, solid craftsmanshipand landmark architectural design. Ideally located ina walkable and amenity-rich City Centre, Melrose offers the perfect blend of fresh, contemporary living and wise long-term investment.
Take a walk on the West Side
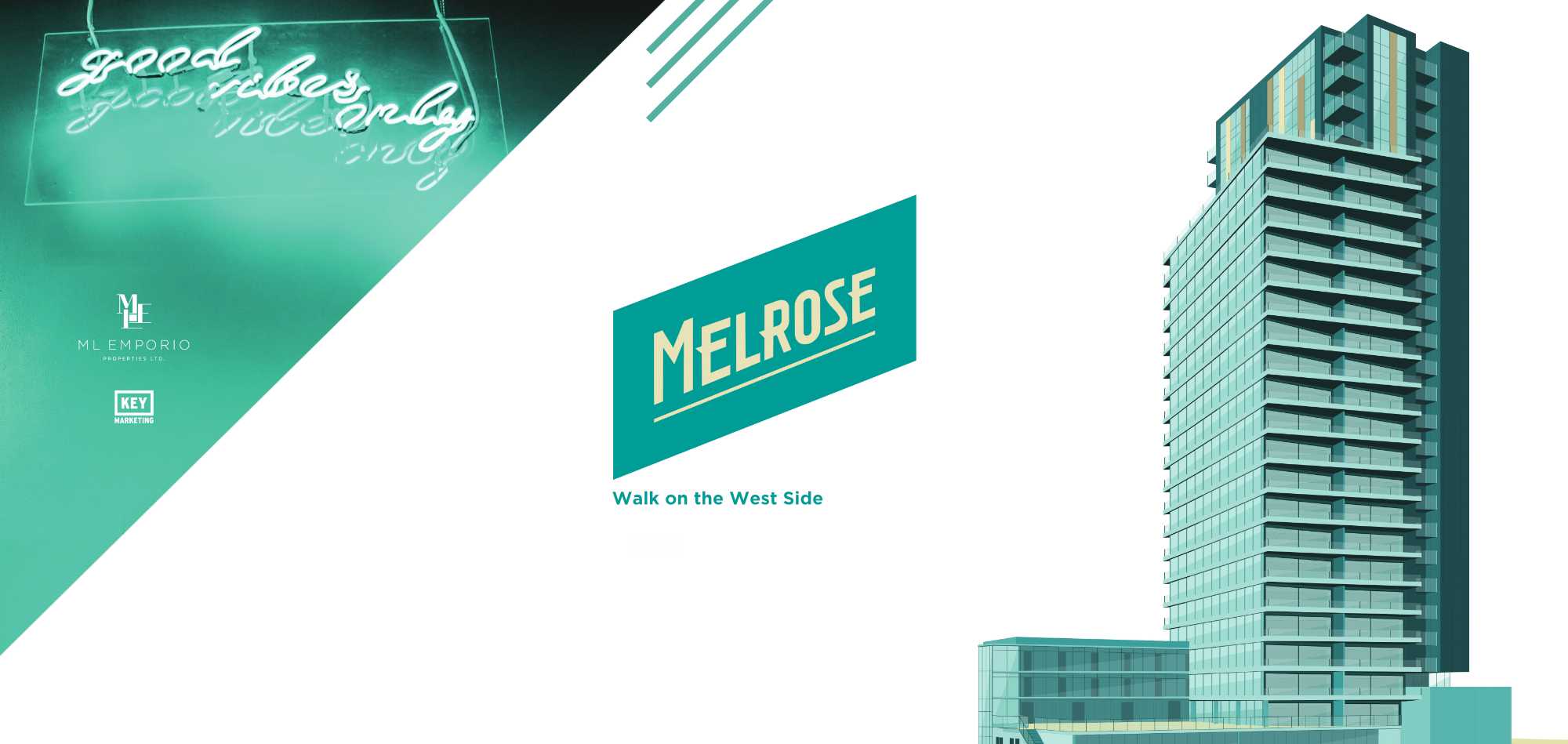
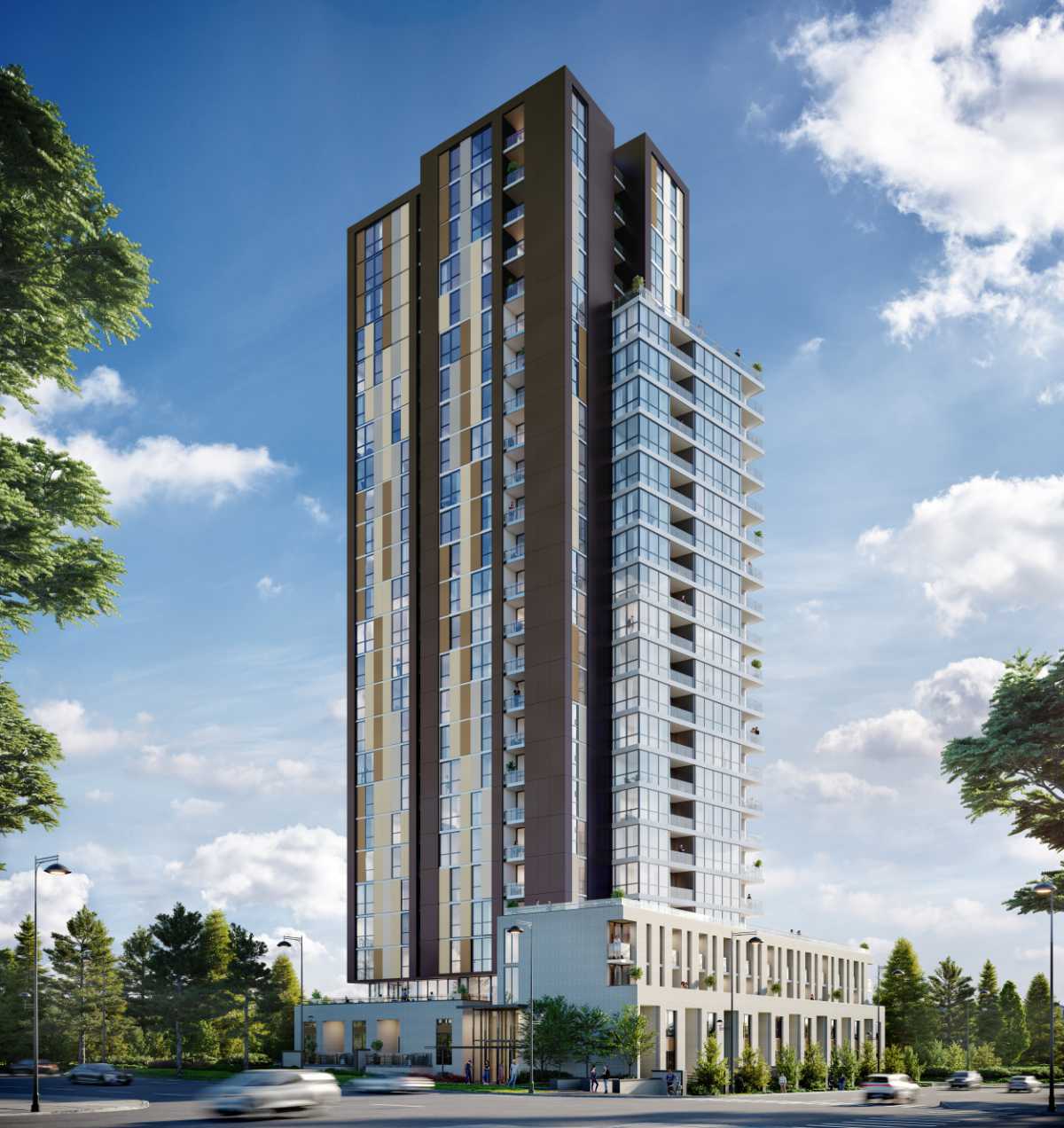
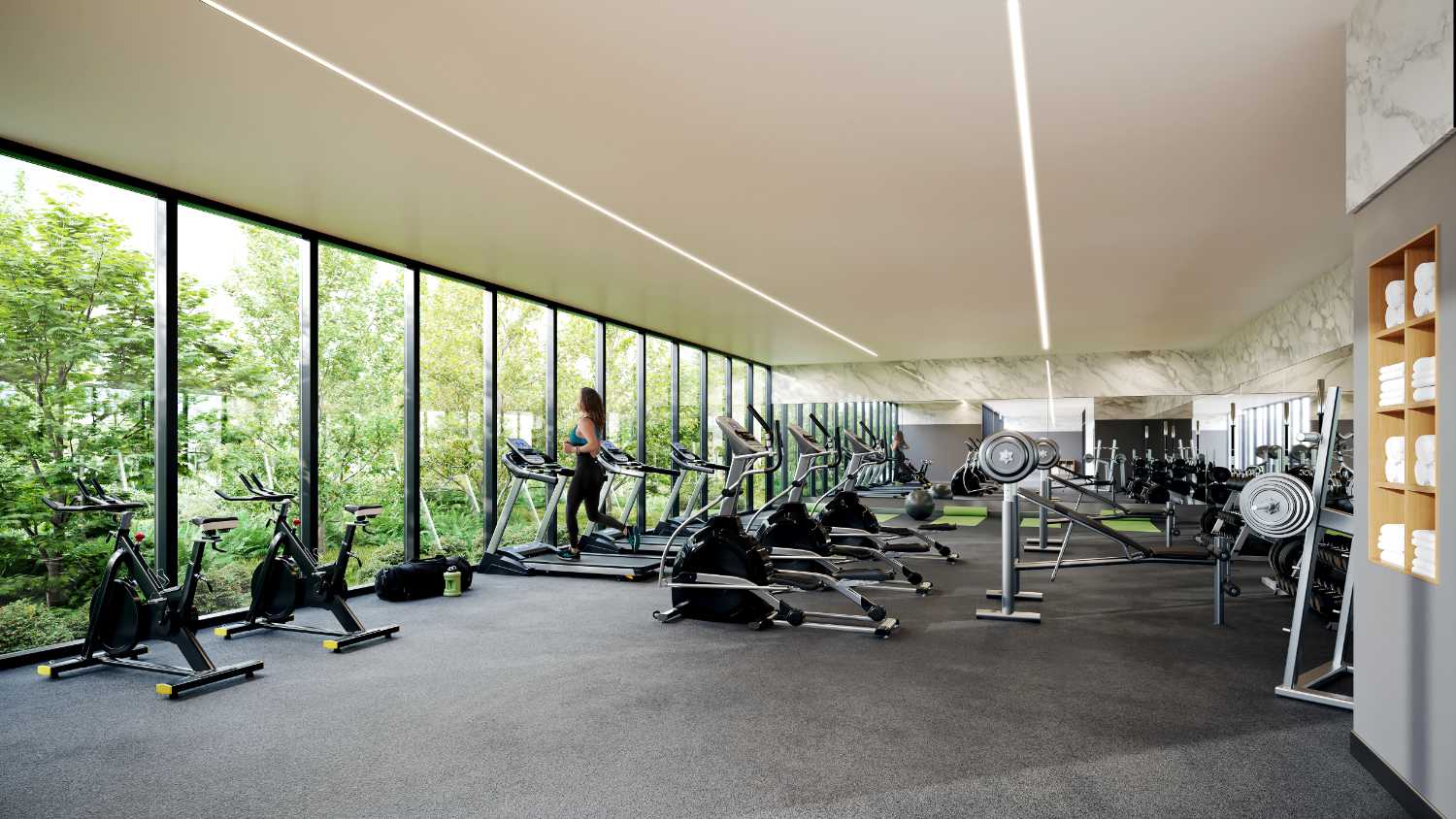
Welcome to the West Village.
Melrose is a casual stroll away from charming boutiques, delectable dining, nearby parks, outdoor pools, and Surrey Central SkyTrain station that will be able to whisk you to any desirable urban destination. Beyond stylish, the West Side is also intelligent. That’s why you’ll find Instagram-worthy public spaces close to technology startups, green power stations, and three centres of higher learning. Want to simply chill? It’s the perfect spot for that too. From the serene landscaped courtyard atop Melrose to its state-of-the-art fitness centre—complete with yoga classes, outdoor meditation pods, and morning tai chi sessions—you’ll find everything you need to spend each day relaxed, rejuvenated and at one with your surroundings
West Side Living
When you live on the West Side, it’s the place to be—no matter what you could be into. Casual or active, refreshing or nourishing, informative or inspiring, it’s all here for you. So take a moment and get to know the neighbourhood.

The Most Stylish Address in Surrey.
CHOOSE TO LIVE IN SILK OR SATIN
Melrose epitomizes the idea of living in style. Every home is thoughtfully designed with your immediate comfort and long-term joy in mind. Graced with high ceilings, large windows and wide plank flooring, each space feels bright, open and airy. The kitchen is well-appointed with sleek, two-toned cabinetry, and stunning quartz countertops. Masters of the culinary arts will feel at home with Fulgor Milano appliances and a chef-inspired gas cooktop. Then dine or simply relax on a private outdoor balcony that presents a seamless blend of indoor and outdoor living. Choose between Silk (light) and Satin (dark) colour palettes to further enhance your sense
of personal style.
Features You’ll Love.
AN EVOLVING NEIGHBOURHOOD WALK ON THE WEST SIDE
• Melrose offers a rare combination of mountain and water views, quiet streets, parks, and an abundance of restaurants and boutiques in the heart of Surrey City Centre
• Refined residences are immersed in an environment of academic excellence with Simon Fraser University, Kwantlen Polytechnic University, Douglas College and City Centre Library all nearby
• Designed by Wilson Chang Architect Inc., the building’s architecture pairs a contemporary West Coast form with elegant bold detailing to create a unique sense of drama
• The luxurious design continues inside with rich and timeless details and finishes of the highest quality by Cristina Oberti Interior Design
• A five minute walk to Surrey-Vancouver SkyTrain and the future Surrey-Langley SkyTrain extension plan that will bring a plethora of new businesses, shops and residents to Surrey’s fast-growing neighbourhood
• Just a short drive away, Green Timbers Park provides a natural oasis away from the hustle and bustle of city living
• Walkable to Holland Park and Royal Kwantlen Park with access to tennis courts and an outdoor pool
LA-INSPIRED DESIGN
• 221 luxurious high rise residences built by quality-driven and trusted developer ML Emporio Properties
• Fresh interiors, functional layouts and thoughtfully designed amenities elevate homes
• Individually controlled heating and cooling systems in every home
• Private outdoor balconies seamlessly blend indoor and outdoor living with water hose bib in select homes.
STYLISH INTERIORS
• Customize your home with two designer colour schemes curated by Cristina Oberti Interior Design.
• Choose from two fresh and sophisticated colour palettes: Silk (Light) & Satin (Dark)
• Recessed pot lights illuminate living spaces
• Sleek roller shades on double-glazed windows provide privacy and shade on sunny days
• Beautiful wide plank laminate flooring throughout much of the home
• High ceilings and large windows allow natural light to pour into homes
• Energy efficient front-loading Samsung washer and dryer
• Closets outfitted with modern wire shelving
HEART OF THE HOME
• Custom and sleek two-toned cabinetry with soft-close drawers add personality to kitchens
• Stunning quartz countertops with matching full-height backsplash unique to each colour palette
• Waterfall kitchen islands in larger homes exude luxury and are the heart of the home for cooking and entertaining
• Glamorous under-cabinet LED lighting illuminates countertops
• Stainless steel under-mount sink with Grohe polished chrome faucet
• USB charging port conveniently located in kitchen islands
• Studio & One Bedroom Homes:
• 24″ Fulgor Milano integrated refrigerator and freezer with chic panelling
• 24″ Fulgor Milano 4-burner gas cooktop and built-in 2.6 cu. ft. wall oven
• 24″ Fulgor Milano Efficient dishwasher with chic panelling.
• Haier over-the-range microwave and hood fan in studio
• 24″ Faber slide-out hood fan
• 24″ Panasonic stainless steel microwave and trim kit
• 2 Bedroom & 3 Bedroom Homes*:
• 30″ Fulgor Milano integrated refrigerator and freezer with chic panelling
• 30″ Fulgor Milano 5-burner gas cooktop and built-in 4.4 cu. ft. wall oven
• 30″ Faber slide-out hood fan
• 24″ Fulgor Milano Efficient dishwasher with chic panelling
• 24″ Panasonic stainless steel microwave and trim kit
*Includes Townhomes
REJUVENATING BATHS
• Pristine bathrooms outfitted with linear, smooth white wall tile and Italian-made marble style floor tile
• Ensuite bathrooms designed with Carrera marble-style porcelain wall and floor tile
• Quartz countertops and backsplash create a spa-like serenity
• Smooth-finish cabinetry with quiet soft-close effect
• Ensuite bathrooms feature wood-grain cabinetry with quiet soft-close effect
• Tranquil dual rainfall shower head and adjustable wand in shower*
• Relax with roomy soaker bathtubs in most homes
• Stay organized with mirrored medicine cabinets and designer vanity light fixture
• Kohler undermount sink with polished chrome Grohe faucets and polished chrome bathroom accessories
• Dual-flush Kohler toilet with quiet-close lid
• Frameless glass shower enclosure and custom quartz wall shelf in shower*
*Select homes
WORK, LIVE, PLAY
• Staying fit has never been this convenient with Melrose’s world class fitness facility right outside your door.
• Melrose offers homeowners an unparalleled facility with cardio, spinning, weight training and yoga options
• Set your daily intention in one of the many outdoor meditation pods or enjoy an early morning tai chi session while taking in the surrounding lush landscaping and stunning views
• Recovery has never been easier with Melrose’s luxurious his and hers showers and infrared sauna rooms
• Melrose’s stunning rooftop courtyard is designed with family and friends in mind
• While the kids play hide-and-seek in the private playground’s playhouse, parents can enjoy some downtime on the daybeds under the arbour
• Surrounding views of the serene landscaped garden set the tone for a memorable evening
• Come evening, host your friends and family in the lounge with a fully-outfitted kitchen or fire up the barbeque on the beautiful outdoor terrace
• Finish your night with a game of pool or gather around one of the outdoor fire pits
• Work from home made easy
• Melrose’s private work room is perfect for those early morning Zoom meetings providing you with a relaxing space to concentrate on your work
• The private work room is also great for those in need of extra space to study
PEACE OF MIND
• Safe and secure parcel delivery area and mail room
• Luxury concierge service with dedicated concierge area
• Secure residential underground parking
• Parking stalls roughed in for EV charging
• Hardwired smoke detectors in all homes and common areas
• Easily accessible and secure bike locker
• Fire sprinklers in all homes and common areas
• Pamper your pup with built-in dog wash station
• Comprehensive 2/5/10 Warranty:
• 2 year materials and workmanship protection
• 5 year building envelope protection
• 10 year structural protection
Pricing
With stunning mountain views, a rooftop courtyard outfitted with beautifully landscapedgardens and an abundance of restaurants and stylish boutiques located within the heart of Surrey City
Centre, Melrose’s location cannot be beaten.
| Home Type | Interior Sq.Ft. | Starting Price | Parking |
| Studio | 346 sq ft – 351 sq ft | Mid $300,000s | 0* |
| 1 Bedroom | 421 sq ft – 605 sq ft | Low $400,000s | 1 |
| 2 Bedroom | 595 sq ft – 862 sq ft | Mid $500,000s | 2** |
| 2 Bedroom + Den | 741 sq ft | High $600,000s | 2** |
| Townhouse | 1,008 sq ft – 1,414 sq ft | Low $800,000s | 2 |
All homes come with bike lockers with the option to purchase storage lockers for $5,000
*Option to purchase for $25,000
**Designer collection 22nd floor and above, 1 stall for others
Extended Deposit Structure
All deposits made by bank drafts made to Wilson Rasmussen LLP in Trust.
| Total: | 20% Down |
| 1st Deposit: | $10,000 of purchase price due upon contract signing |
| 2nd Deposit: | 5% of purchase price (less $10,000) within 30 days of Vendor acceptance |
| 3rd Deposit: | 5% of purchase price within 120 days of second deposit |
| 4th Deposit: | 5% of purchase price on the latter of: 90 days after the third deposit, or 30 days after receipt of a DS amendment containing financing and building permit details |
| 5th Deposit: | 5% of purchase price on the latter of: 90 days from fourth deposit or 450 days from Vendor acceptance |
| Strata Fees: Approx. $0.49/sf | Completion Date: Late 2025 |

