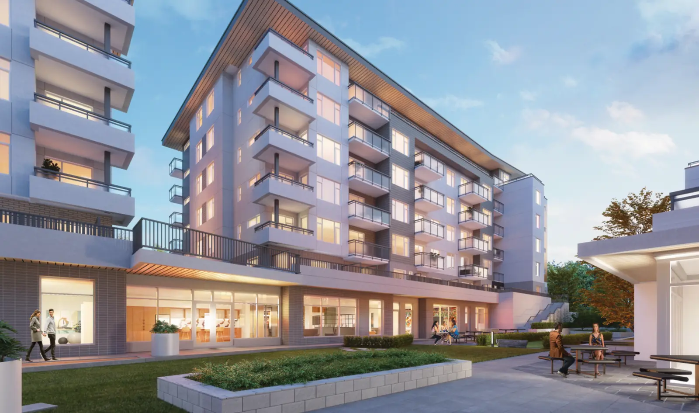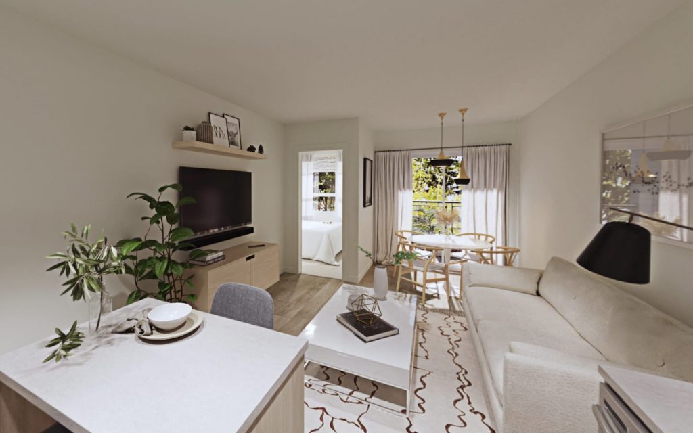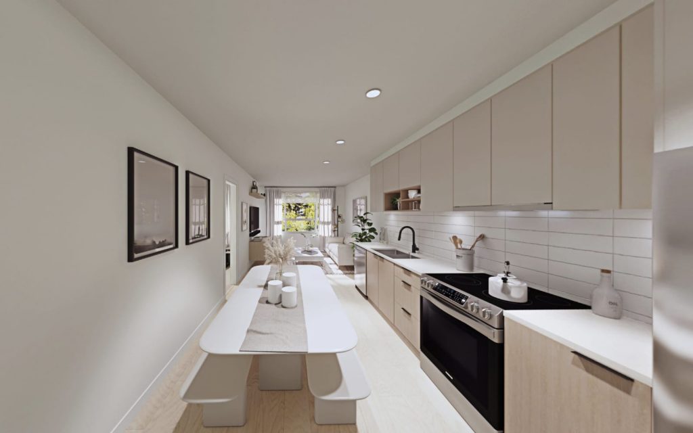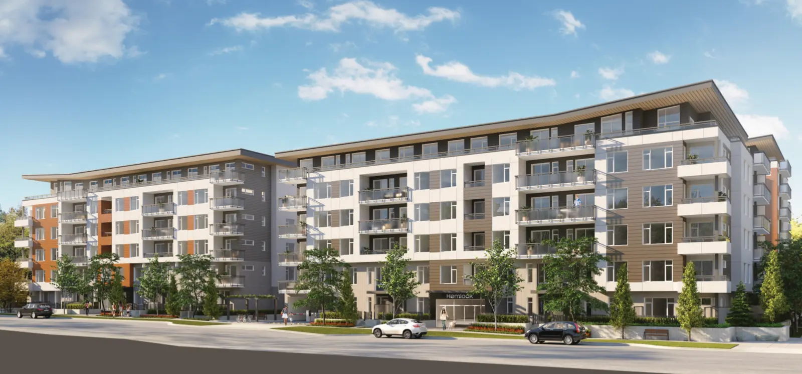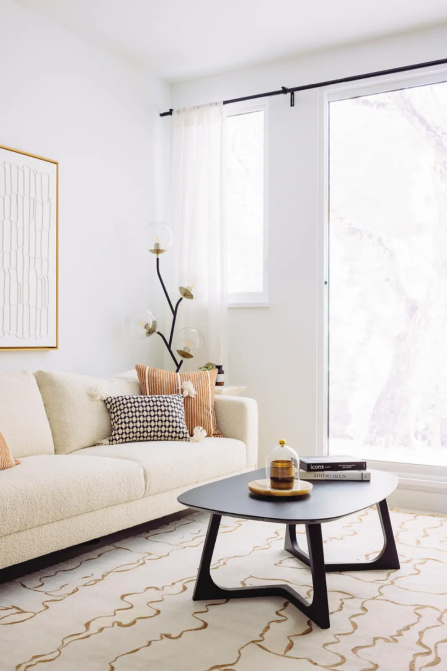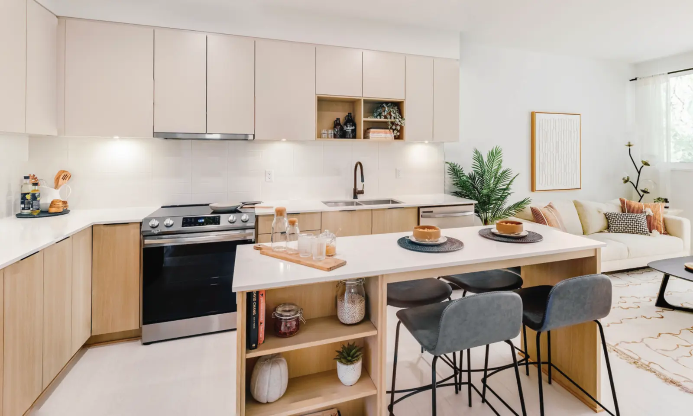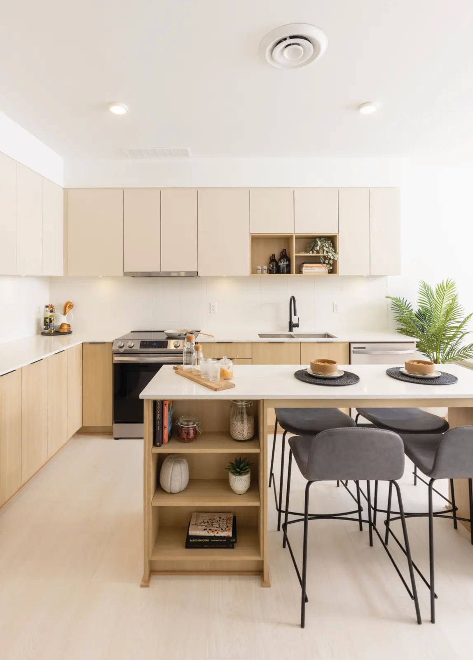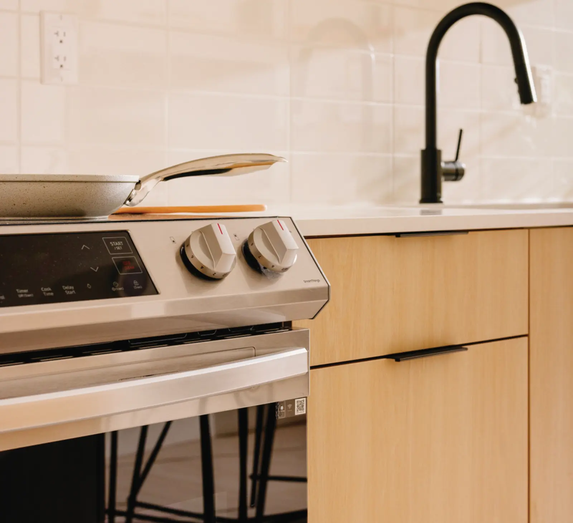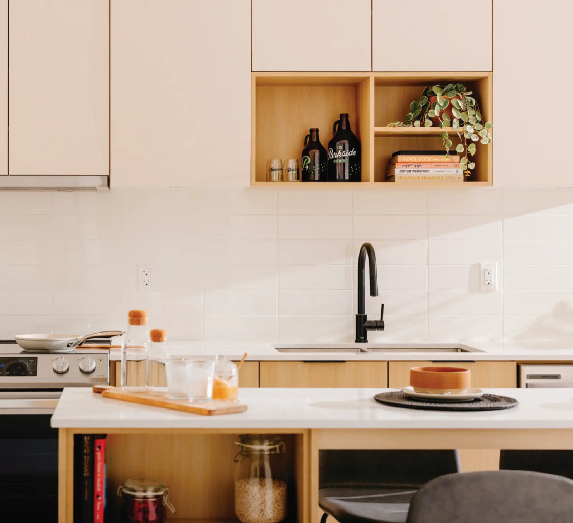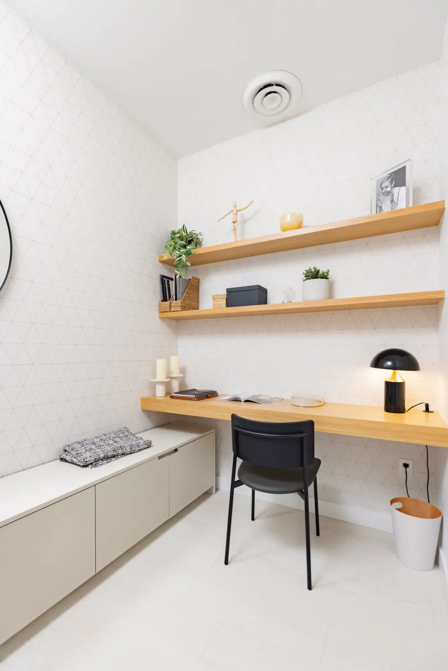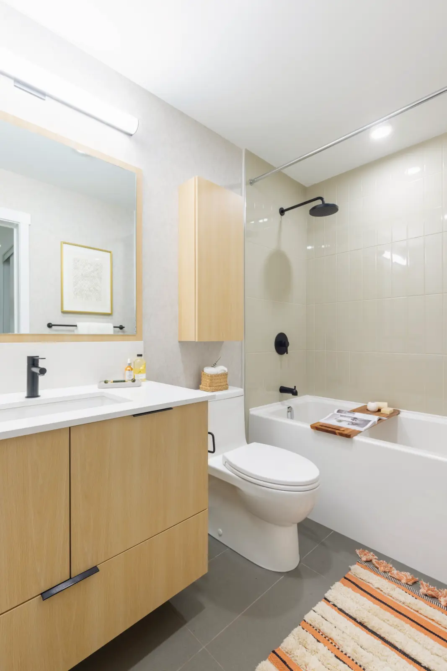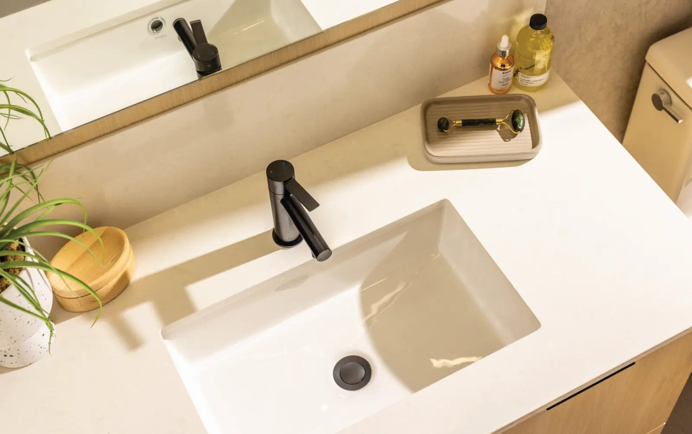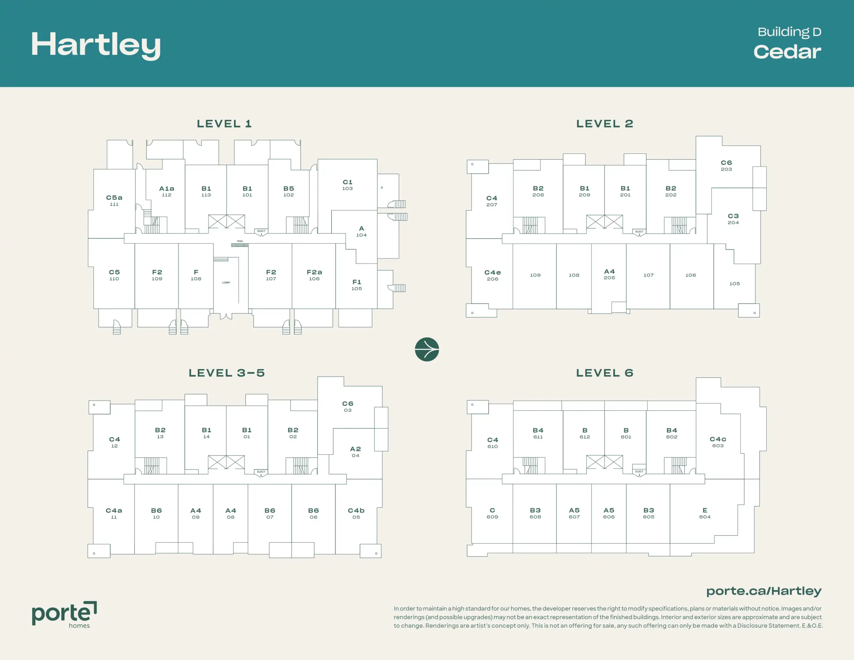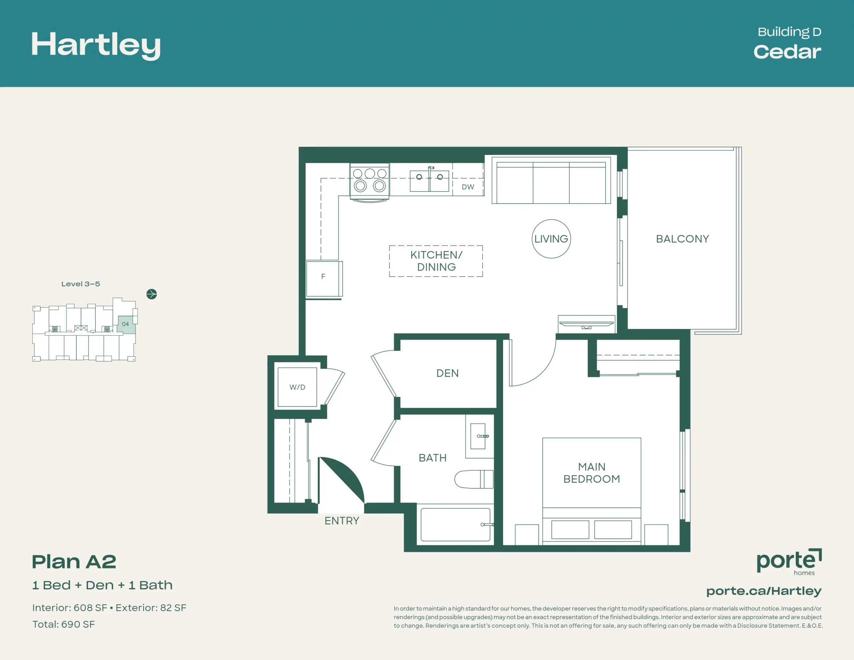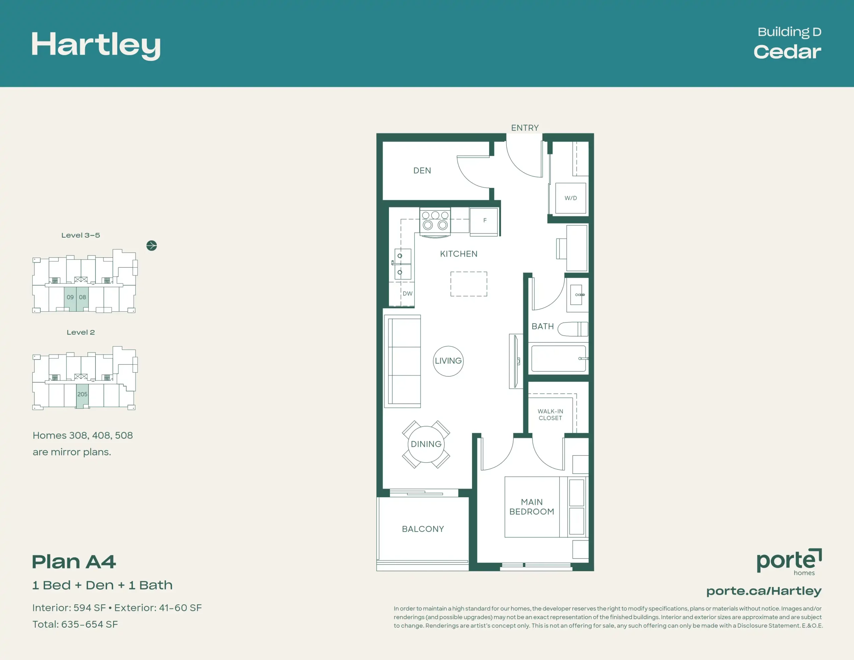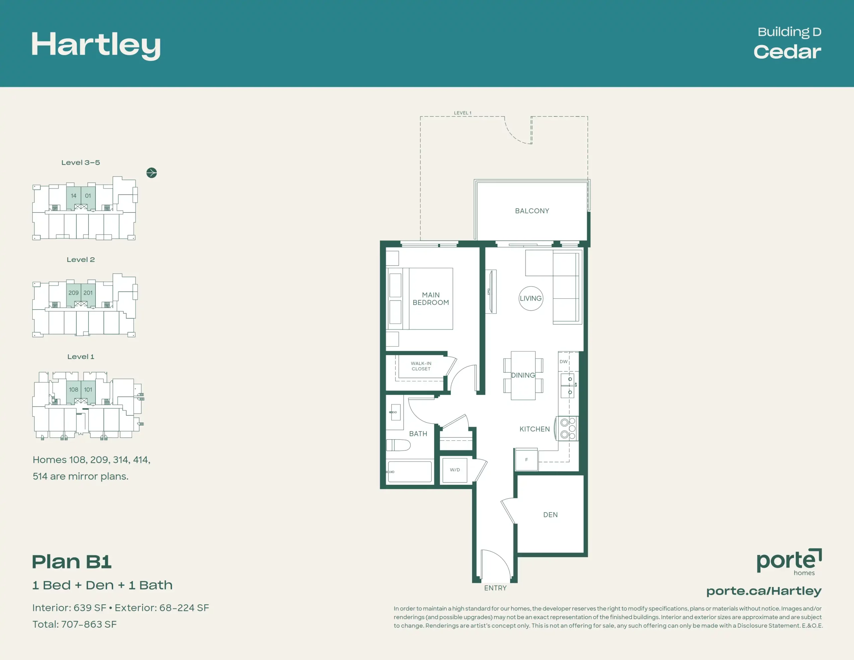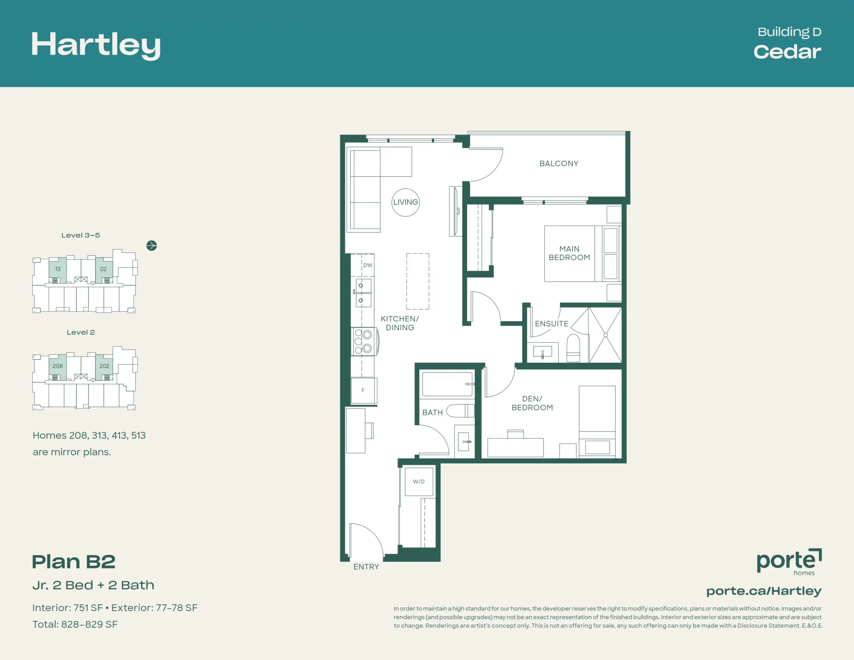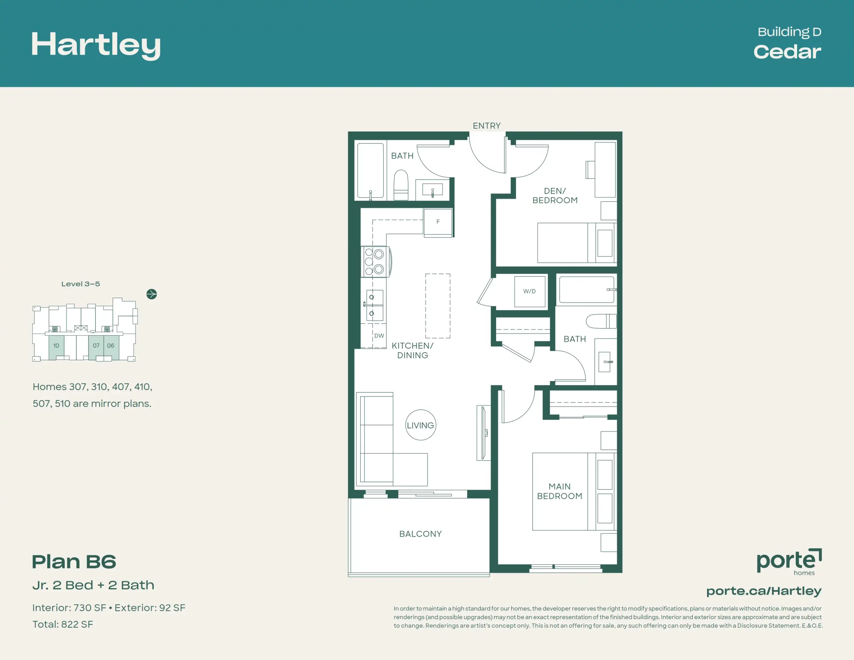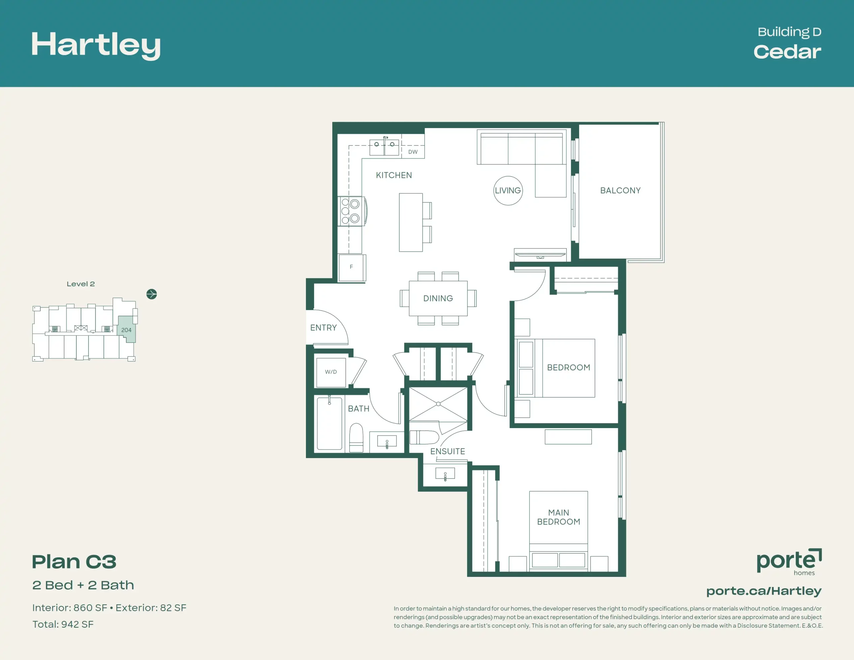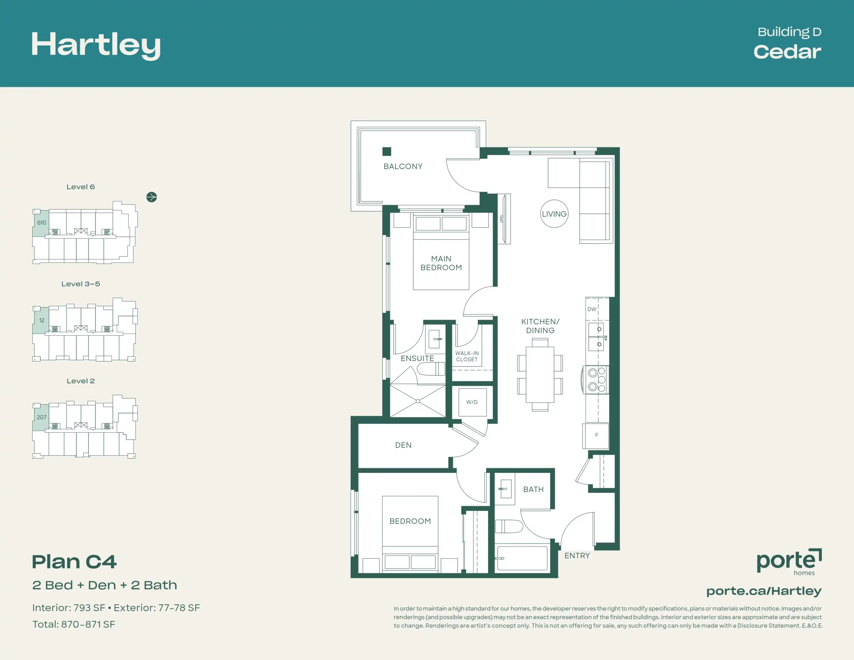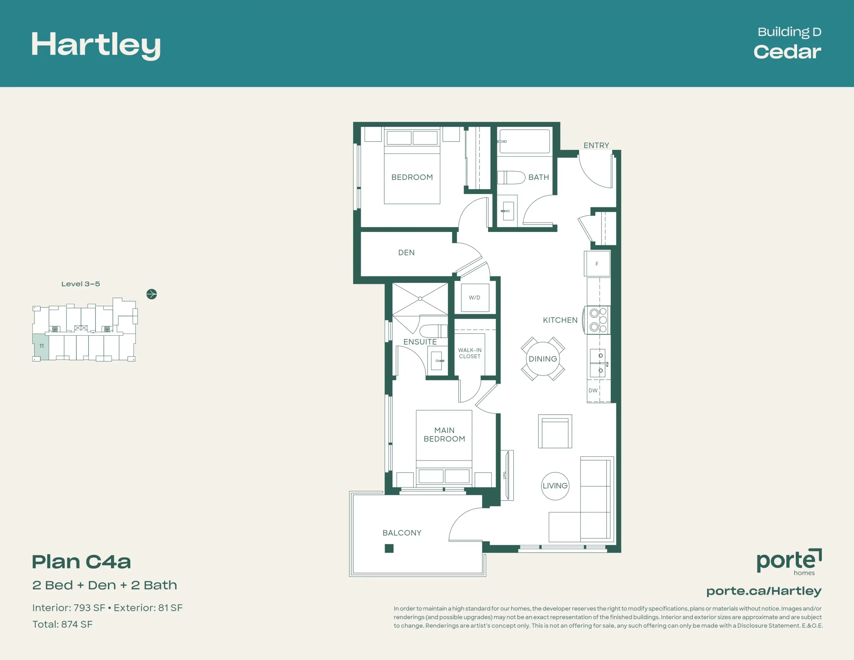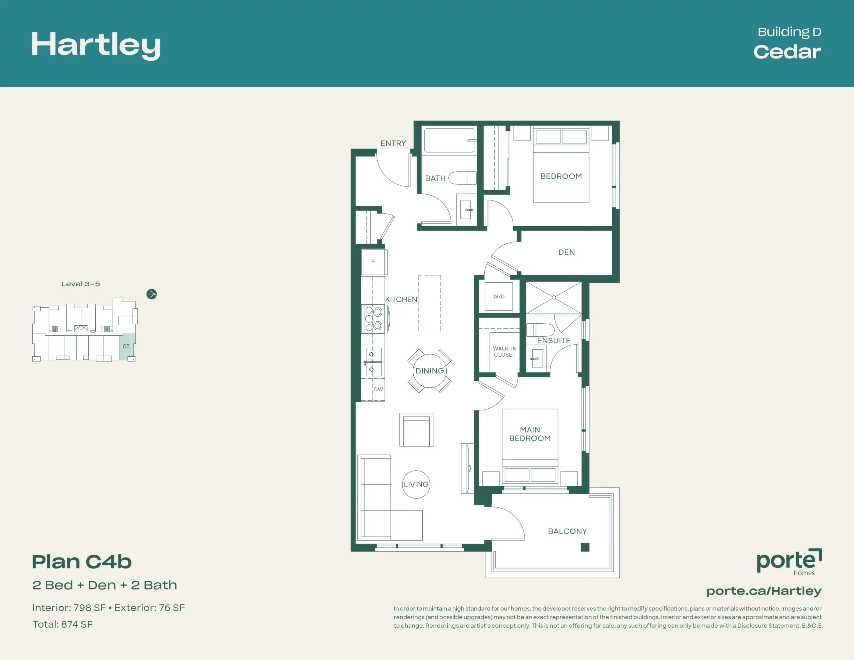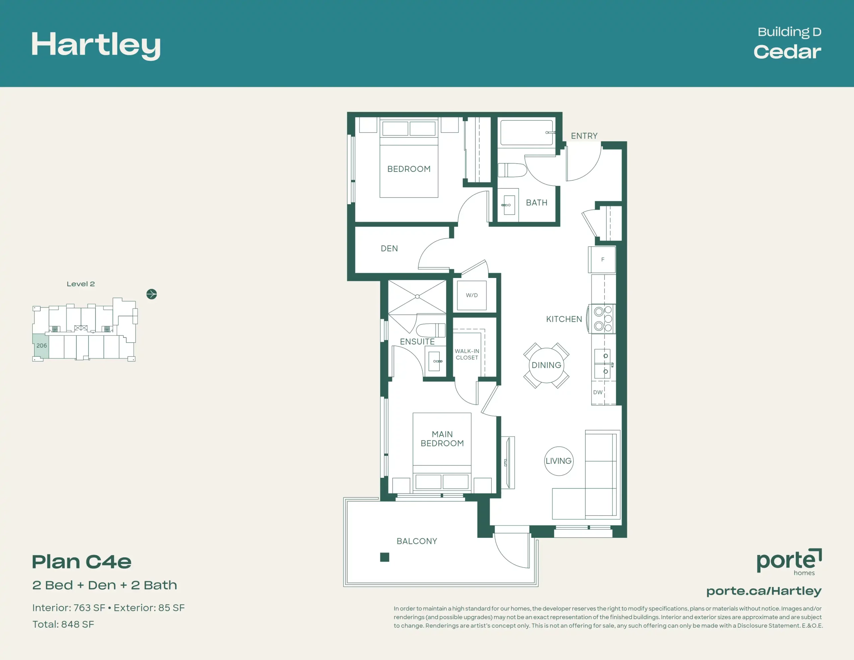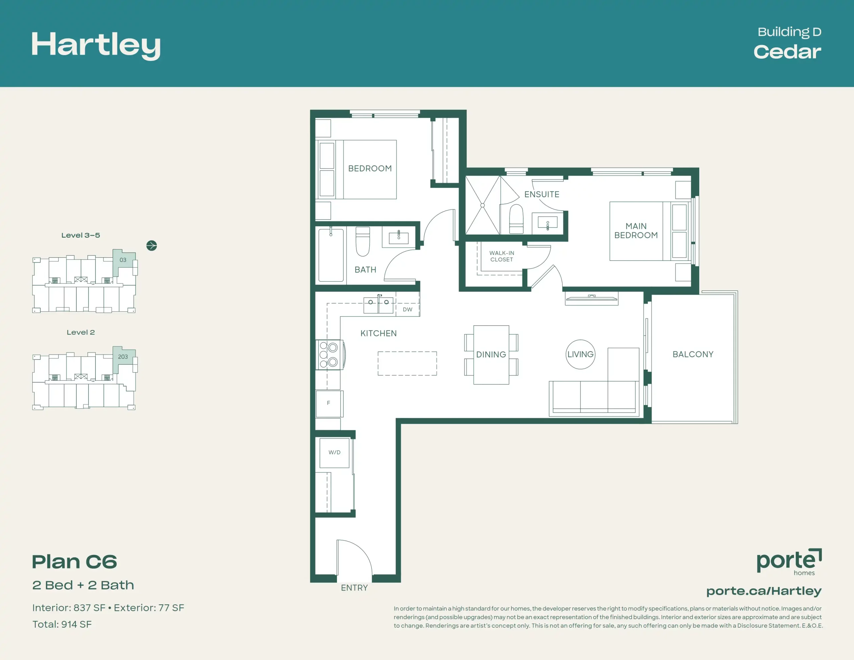Cedar at Hartley
1 and 2 Bedroom Presale Condos in Central Surrey
Hartley – 1 and 2 Bedroom Presale Condos in Central Surrey
The Homes at Hartley
Hartley is simple, modern living at its best. Outside, Studio One Architecture seamlessly blends generous outdoor living areas into its sleek exterior envelope. Inside, award-winning Portico Design Group delivers smart interiors with ample storage, high ceilings, and oversized windows, providing maximum light and room to grow.
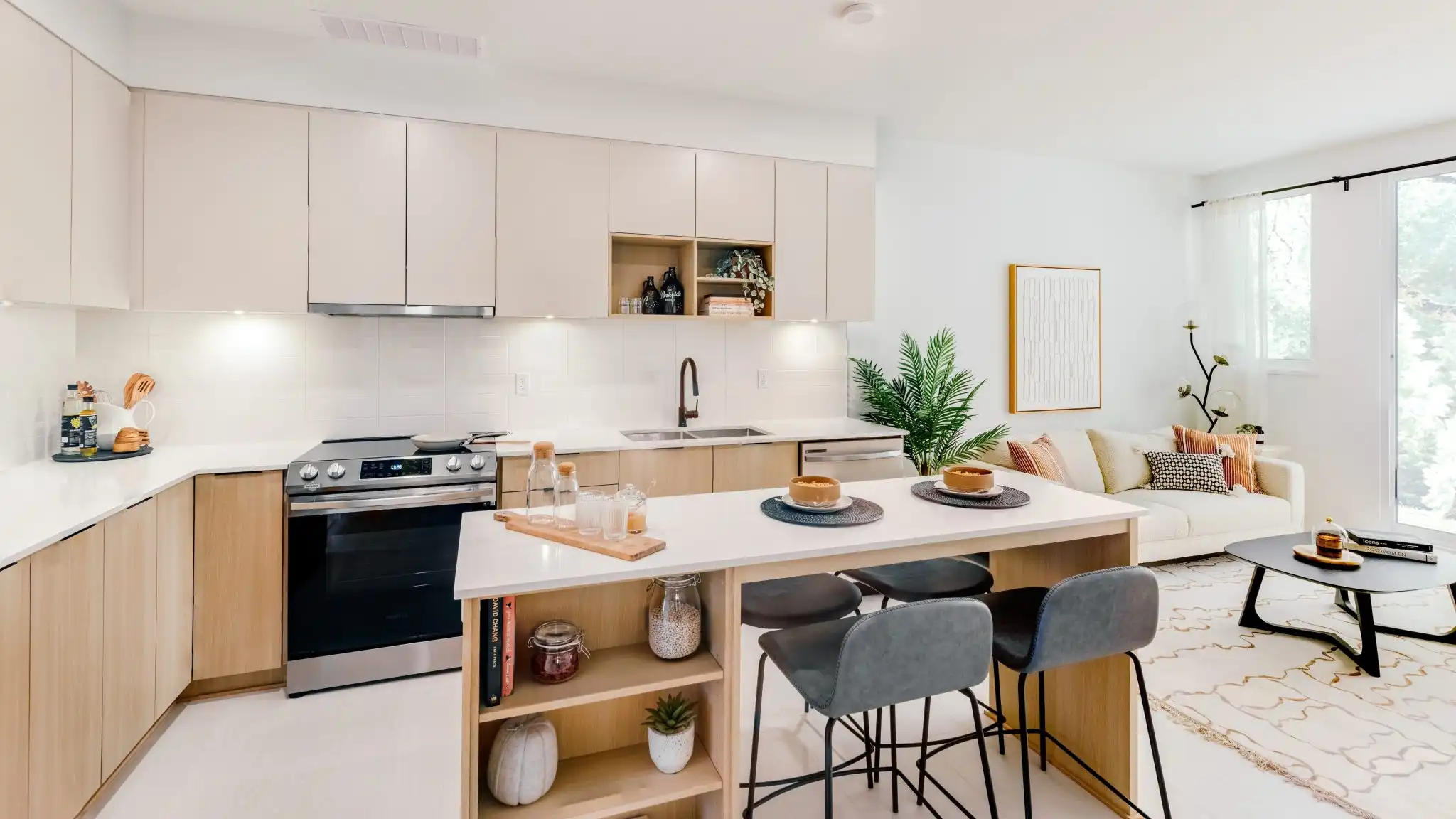
Satisfy your appetite with our contemporary, culinary kitchens. Open, woodgrain-detailed shelving, quartz countertops deliver distinctly modern touches, while underlit soft-close cabinetry give this social space a state-of-the-art feel. With stainless steel appliances and undermount double basin-sink, any chef will be inspired.
Sleek open shelving offers an opportunity to place your curated cookbooks, tools, and greenery on full display.
Full-size stainless steel appliances by Samsung will bring heat with a side of efficiency to your kitchen.
Matte black faucets anchor the space in modernity and punctuate the natural tones of the quartz counters and wood grain-detailed cabinetry.

Rest easy in Hartley’s spacious and comfortable bedrooms. Plush carpets and oversized windows with custom blinds provide light in the day, and privacy at night.
Step into your personal sanctuary in our spa-inspired bathrooms. Outfitted with custom vanities and a generous deep soaker tub or super-sized shower, homeowners will find their place to refresh, rejuvenate, and repeat.
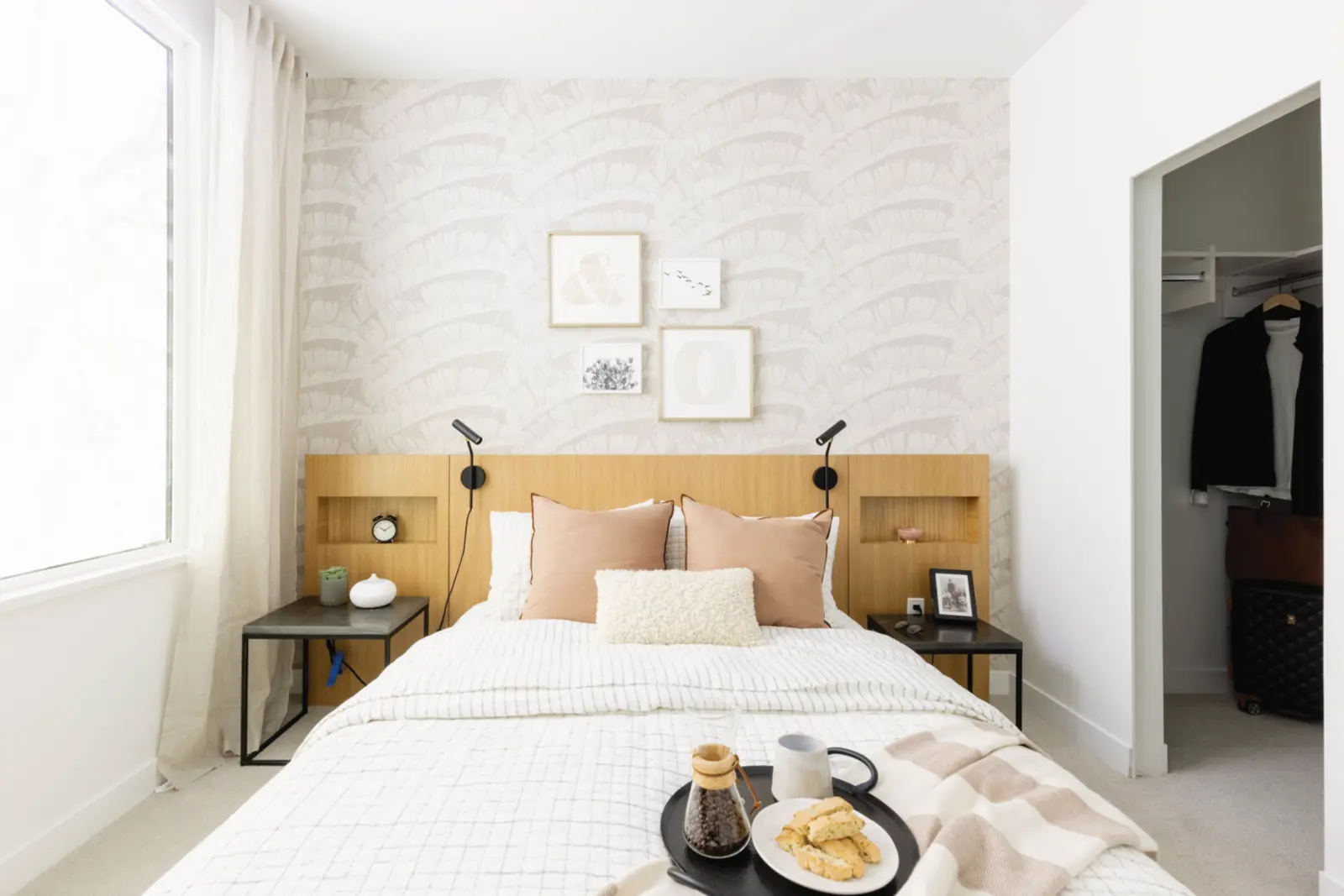
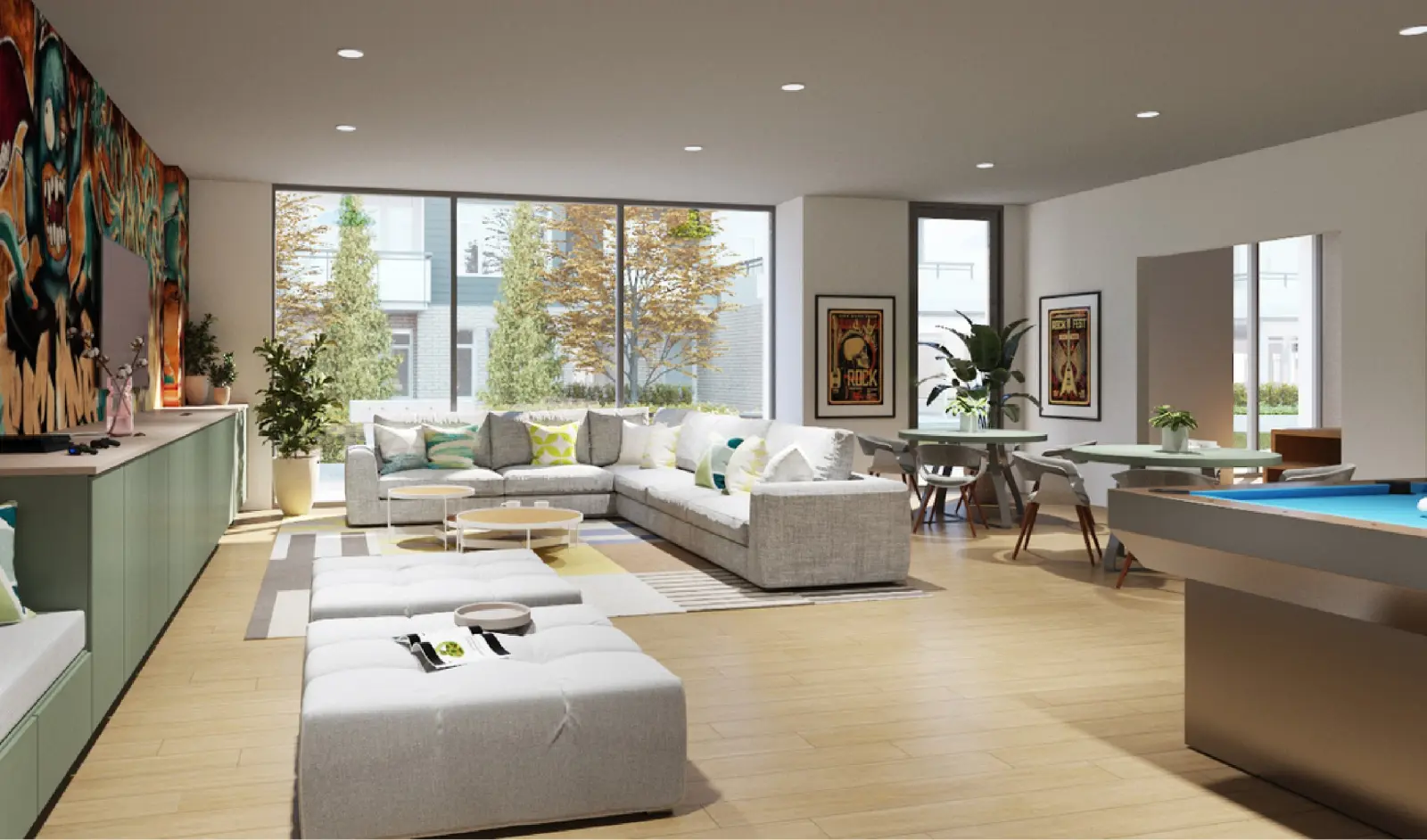
AMENITIES
Welcome to our happening hub. Abundant and active amenities ensure homeowners won’t have to travel far from home to find what themselves and their families are looking for.
Features
Interiors
• Interior Design by award-winning Portico Design Group
• Choose between two designer colour palettes
• 8′10″ ceiling height
• 4″ baseboards throughout
• Faux wood blinds for shade and privacy
• In-suite Samsung front loading washer and dryer
• Ample storage and closet space throughout
• Large oversized windows
• Laminate flooring throughout main living areas with carpet
in the bedrooms
Bathrooms
• Custom designed vanity with undermount sink and quartz countertops
• Medicine cabinet for extra storage in ensuite
• Deep soaker tub and/or oversized shower stalls with glass doors and porcelain tile surround
• Porcelain tile floors
• Matte black faucet and accessories
Amenities
• Indoor social lounge and large communal kitchen for parties
• Fully equipped fitness centre and yoga studio
• Games Room
• Coworking lounge
• Car wash stall
• Ample bike storage
• Community garden plots
• Workshop
• Bocce court
• Dog wash station
• Kids’ play area
• Outdoor workout area
• Dog run
• Sauna
Exteriors
• Designed by Studio One Architecture
• 6 story wood-frame building
• Spacious outdoor living for every home
• Durable exterior Hardie Panel cement board cladding with an integral rain screen system and brick cladding
Kitchens
• Modern soft close cabinetry with under cabinet lighting
• Woodgrain-detailed open shelving
• Quartz countertops and porcelain tile backsplash
• Stainless steel undermount double basin sink with pull down spray faucet in matte black
• Full size stainless steel appliance package includes:
• Samsung 16 cu.ft. counter depth refrigerator with bottom freezer
• Samsung 30″ electric range with 5 burners
• Samsung Energy Star Certified dishwasher
• AEG built-in hood fan
Peace of Mind
• Backed by the Porte name, with over 54+ years of experience building homes in BC
• Porte Customer Care team included with every home
• Secured underground parking and Key FOB building access
• Travelers 2-5-10 new home warranty:
• 2 years materials and labour warranty
• 5 year building envelope
• 10 year structural
• Forward thinking rough-ins for electric vehicle charging stations in parkade
• Parking included with every home
BOOK YOUR HOME WITH US AT HARTLEY
Disclaimer: This is not an offering for sale. Any such offering can only be made with a disclosure statement.

