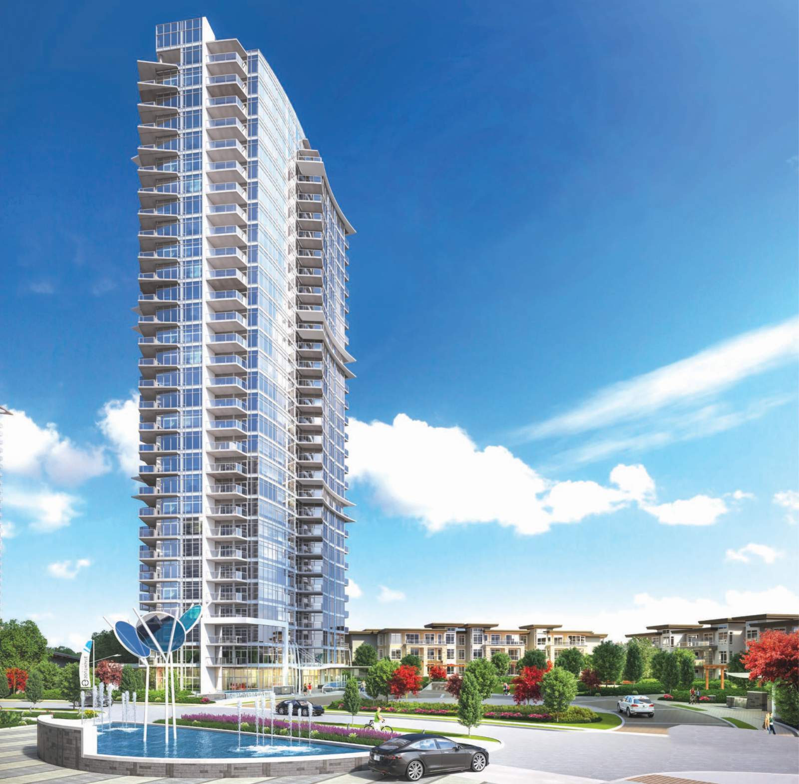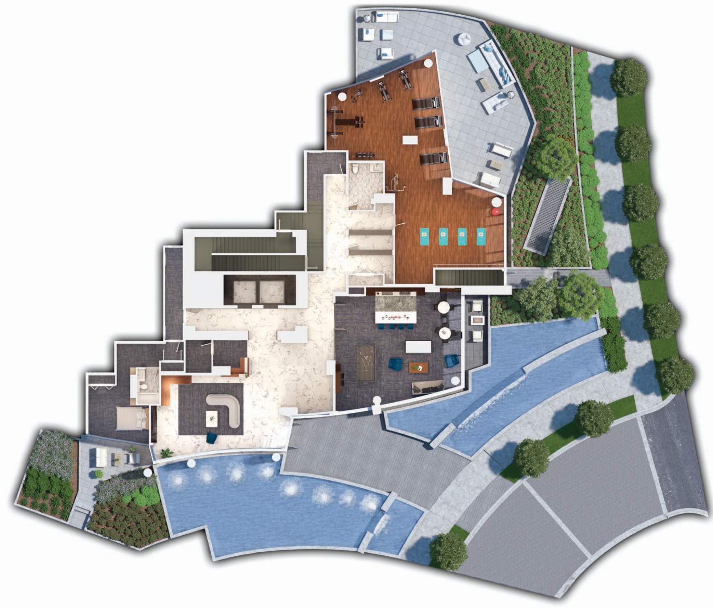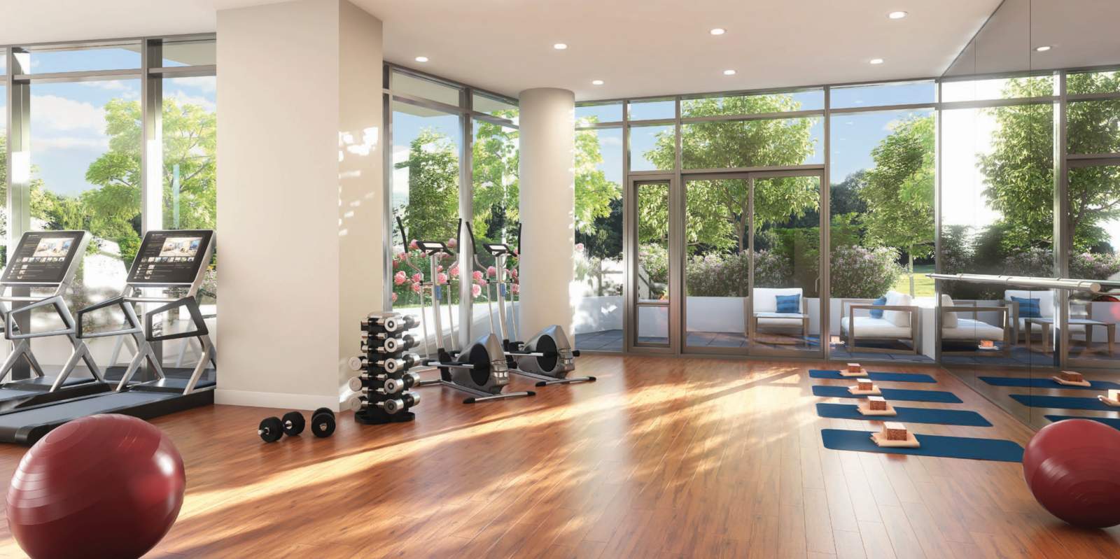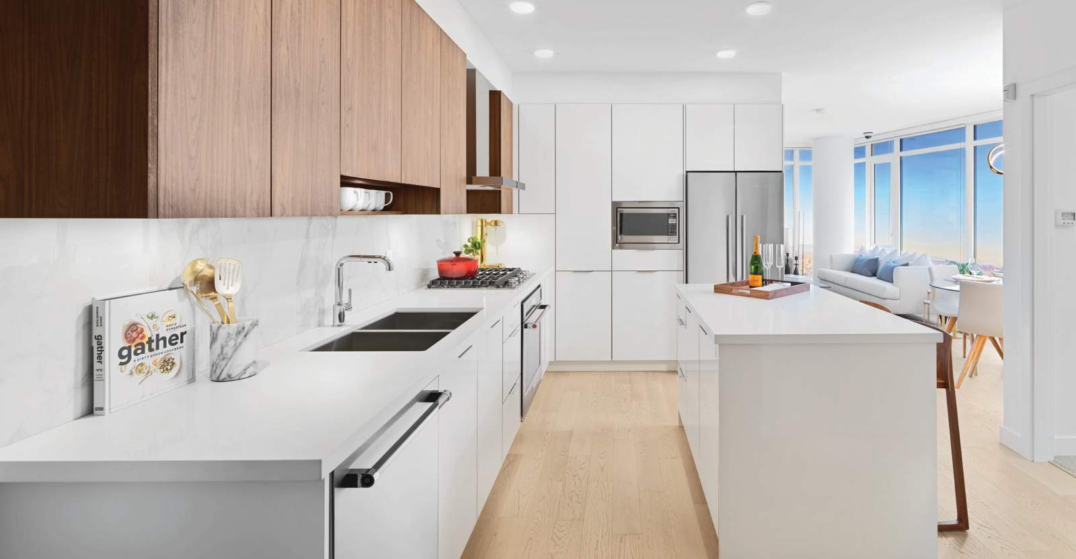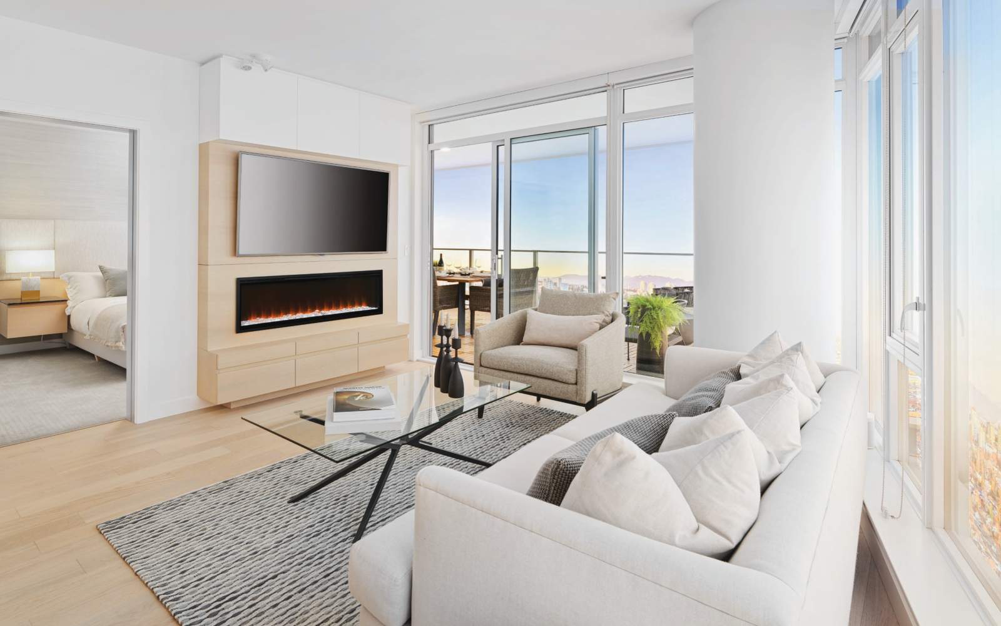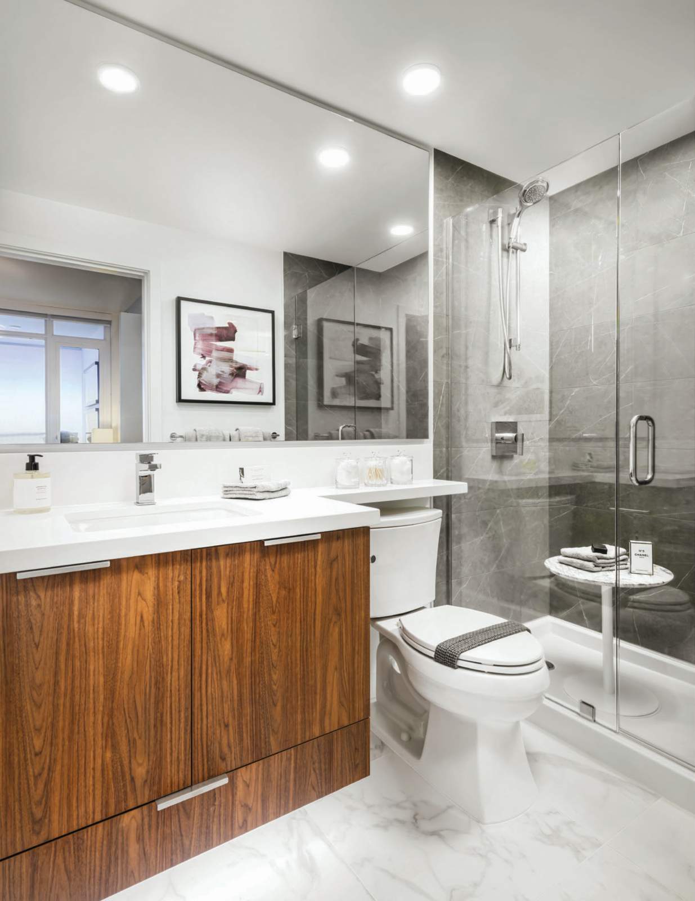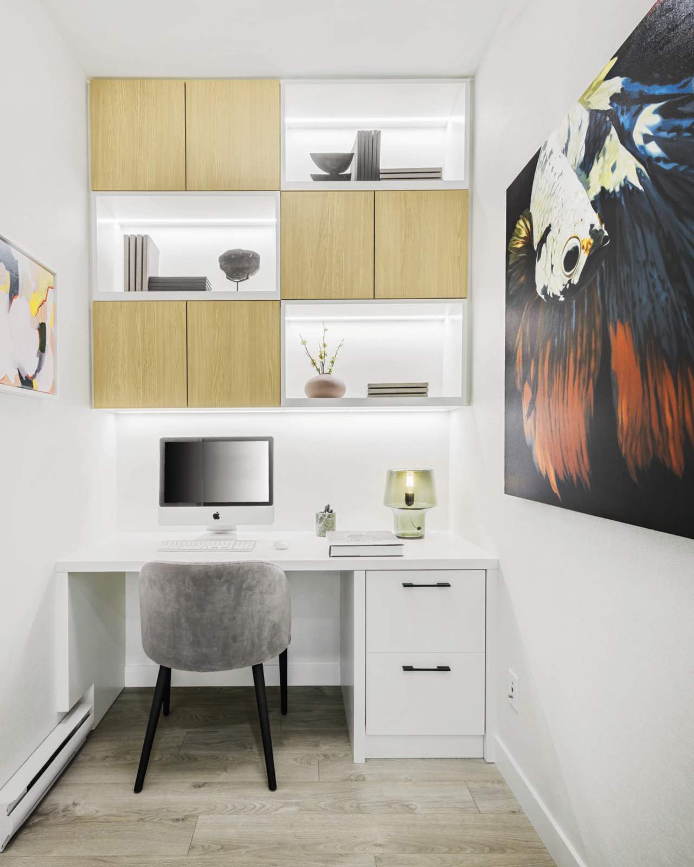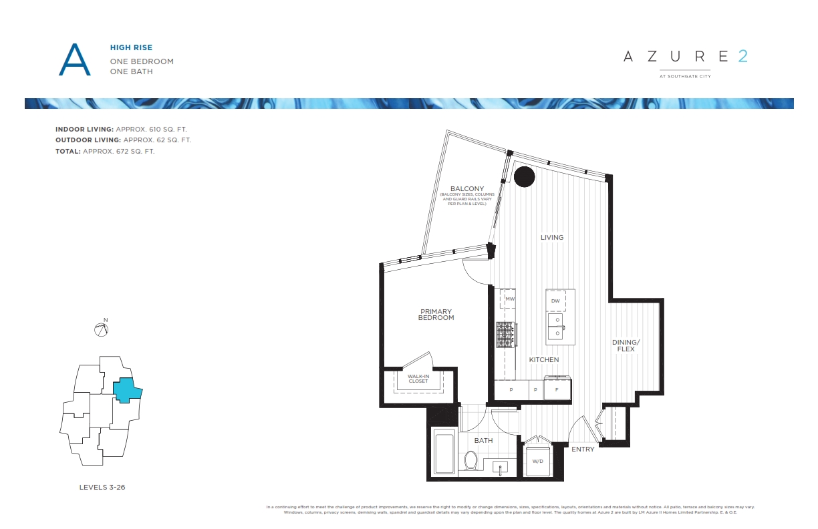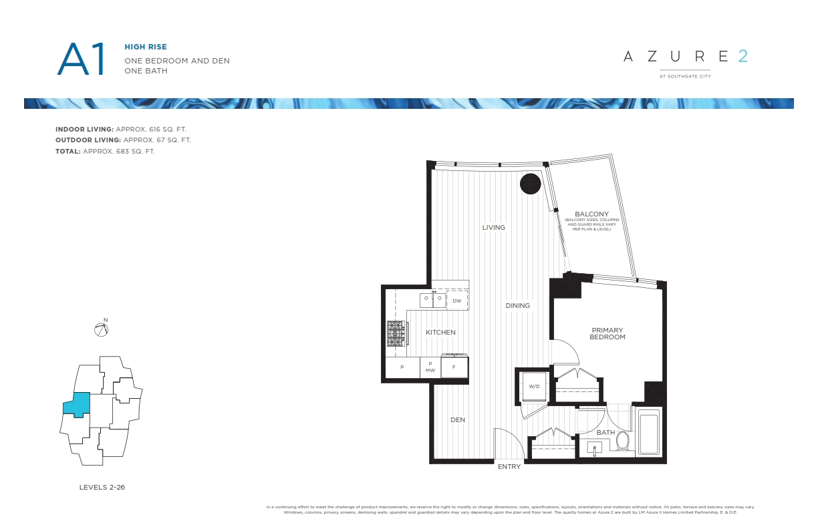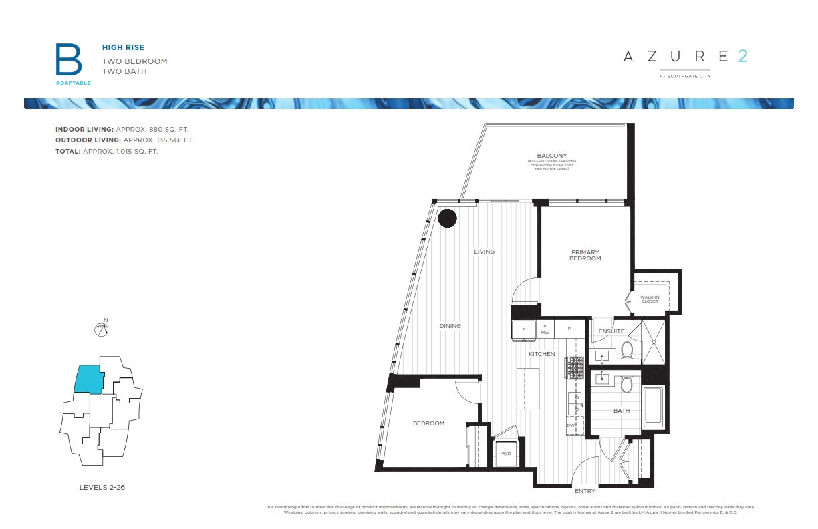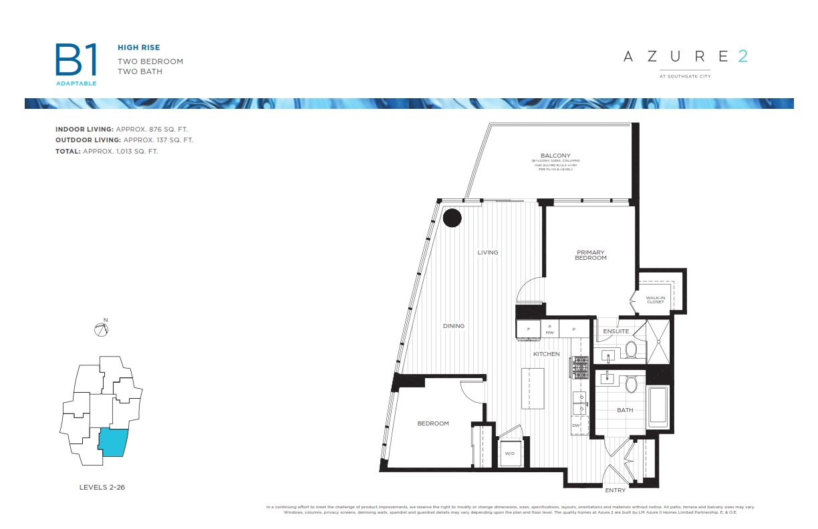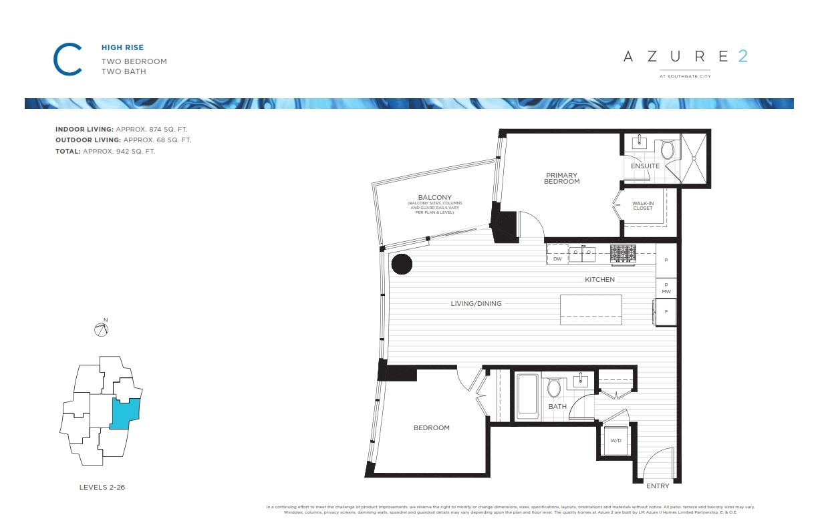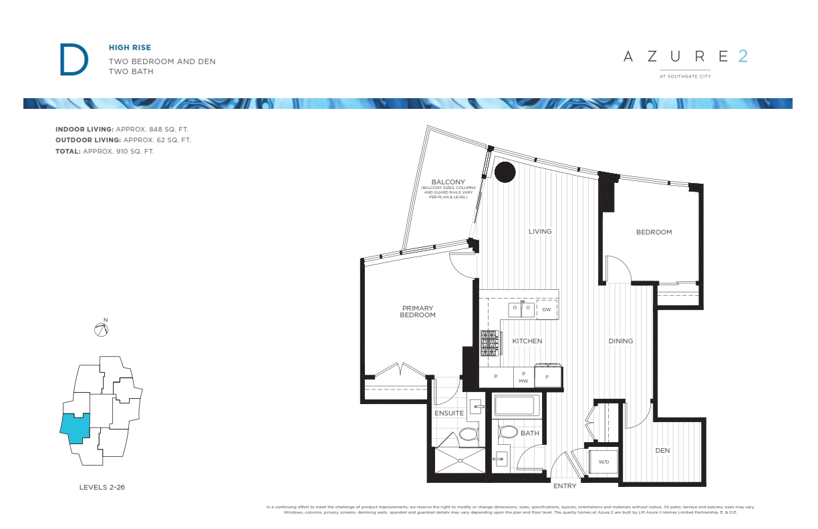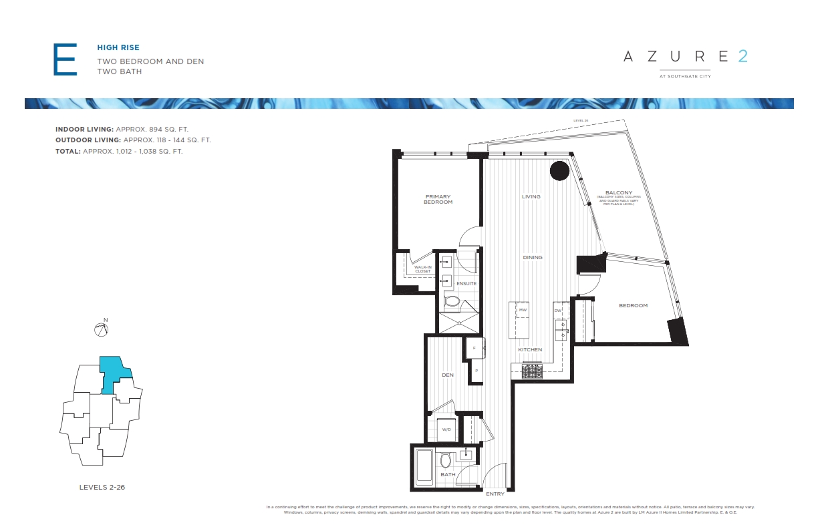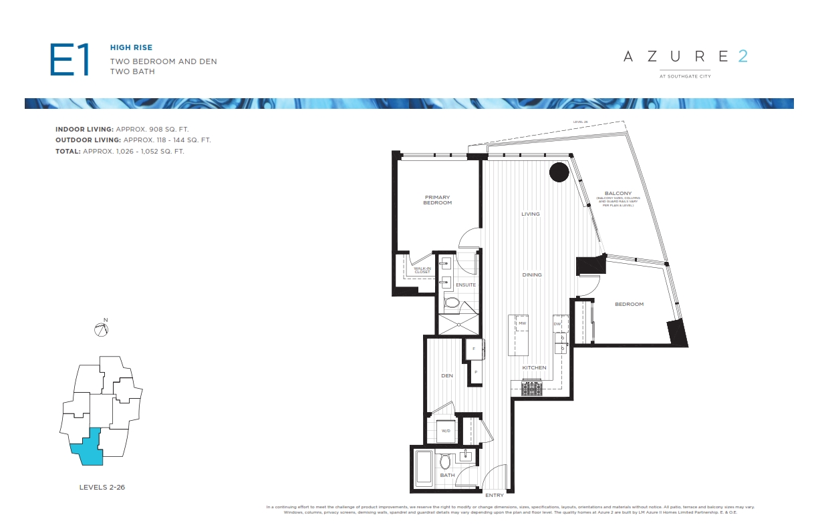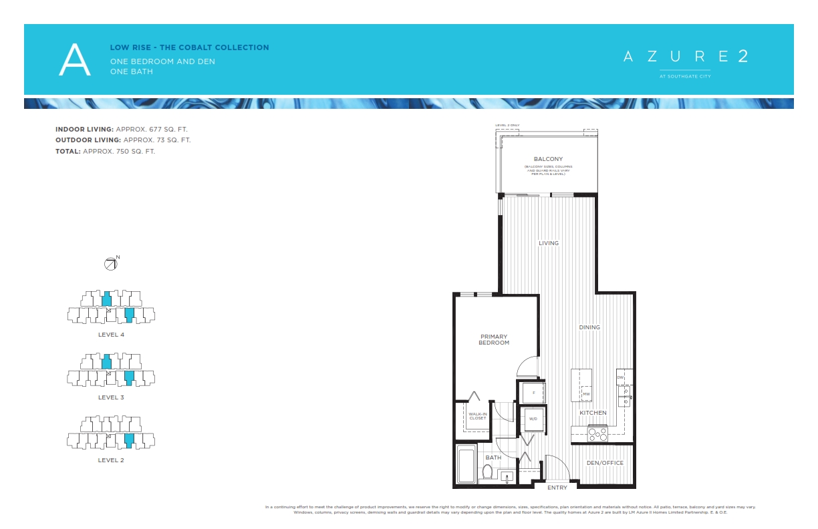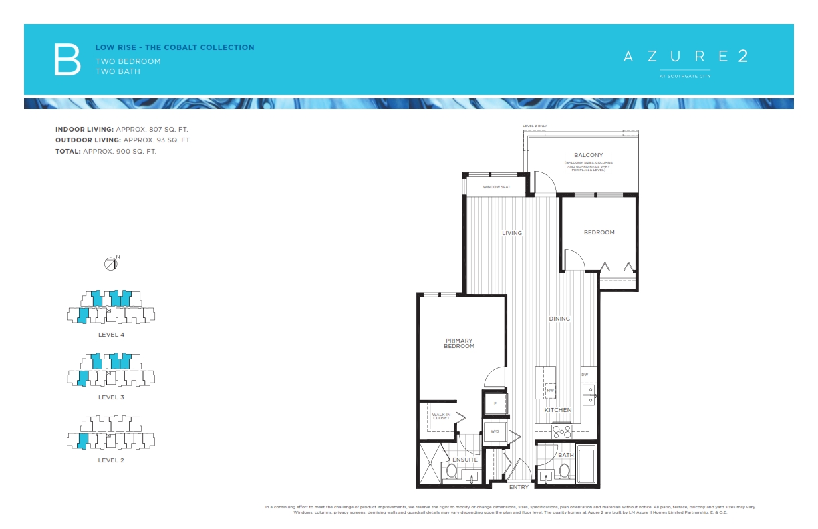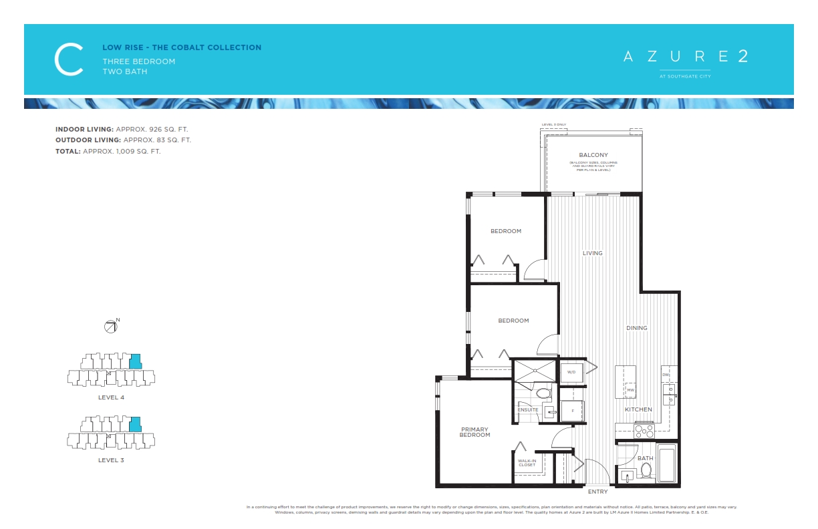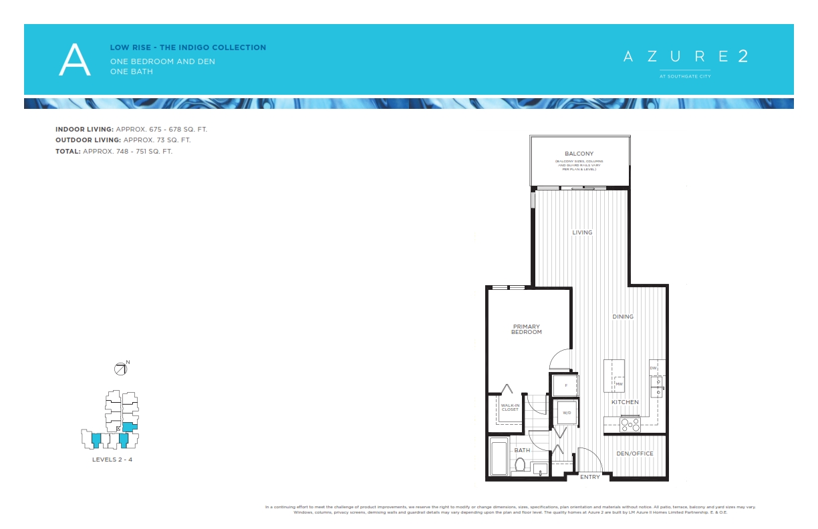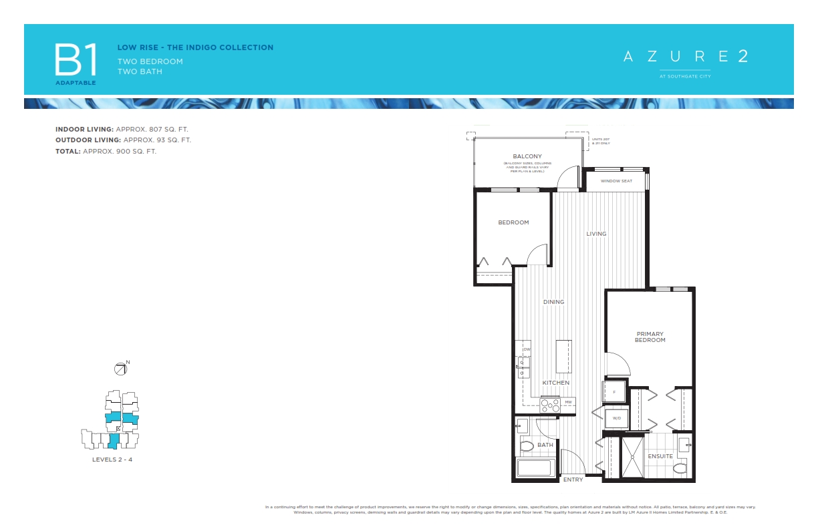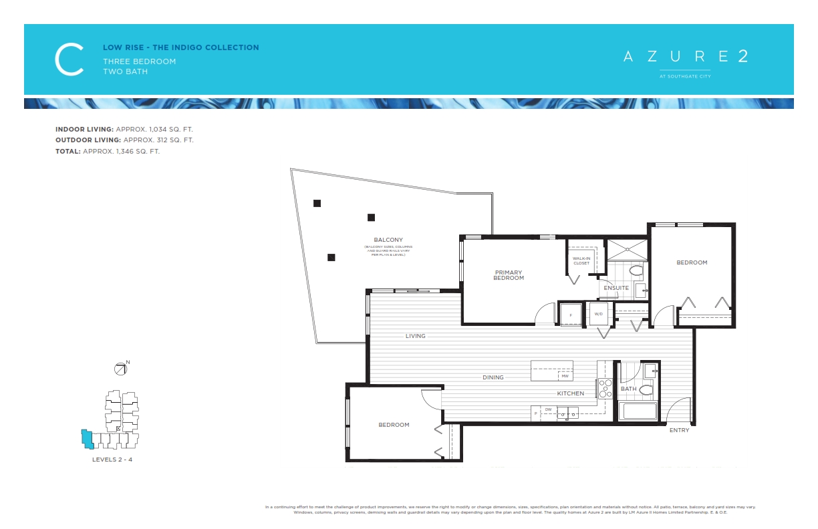Azure 2, Southgate City, Burnaby
1, 2 and 3 Bedroom Luxurious Presale Condos
Azure2, Southgate City, in Burnaby Sophisticated 1, 2 and 3 Bedroom Presale Condos
Azure 2 at Southgate City represents a great opportunity to own in this highly anticipated, world-class master-planned community with 5 acres of thoughtfully planned parks, meandering waterways, and 400,000 square feet of retail shops and services. Setting the new standard for convenient and prestigious living, Azure 2 places you at the forefront of this grand vision.
One’s arrival at Azure 2 reflects your pride of ownership as you are met by a cascading water feature embracing the entrance to an elegant lobby lounge. A greeting from your dedicated concierge enhances the experience of a relaxing and convenient lifestyle for which Azure 2 is exclusively designed. This is what you have earned. This is what you deserve.
First Class Amenities
- Main lobby entry
- Concierge
- Secure delivery and storage room
- Fireside lobby lounge
- Guest suite
- Billiards lounge
- Fully equipped kitchen
- Fireside lounge
- Mail room
- Private gym
- Yoga studio
- Outdoor lounge seating

Don't miss the opportunity to be part of 'Azure2'
First Class Living
We all know that achieving and maintaining our health and wellness goals can be a challenge given the demands of our busy daily lives. Whether you are looking for more downtime with your family and closest friends, or training for that next 10k, the exclusive amenities of Azure 2 have you covered. The fully-equipped Azure 2 fitness center will keep your body and mind thriving. Enjoy the ease of exercising day or night, or entertaining close friends in the stylish billiards lounge without leaving the comfort of your own home
Soothing Retreat
Azure 2’s sophisticated lobby extends into an adjacent fireside lounge, complete with a full kitchen and games room for entertaining friends and family. At Azure 2, your home extends beyond your front door.
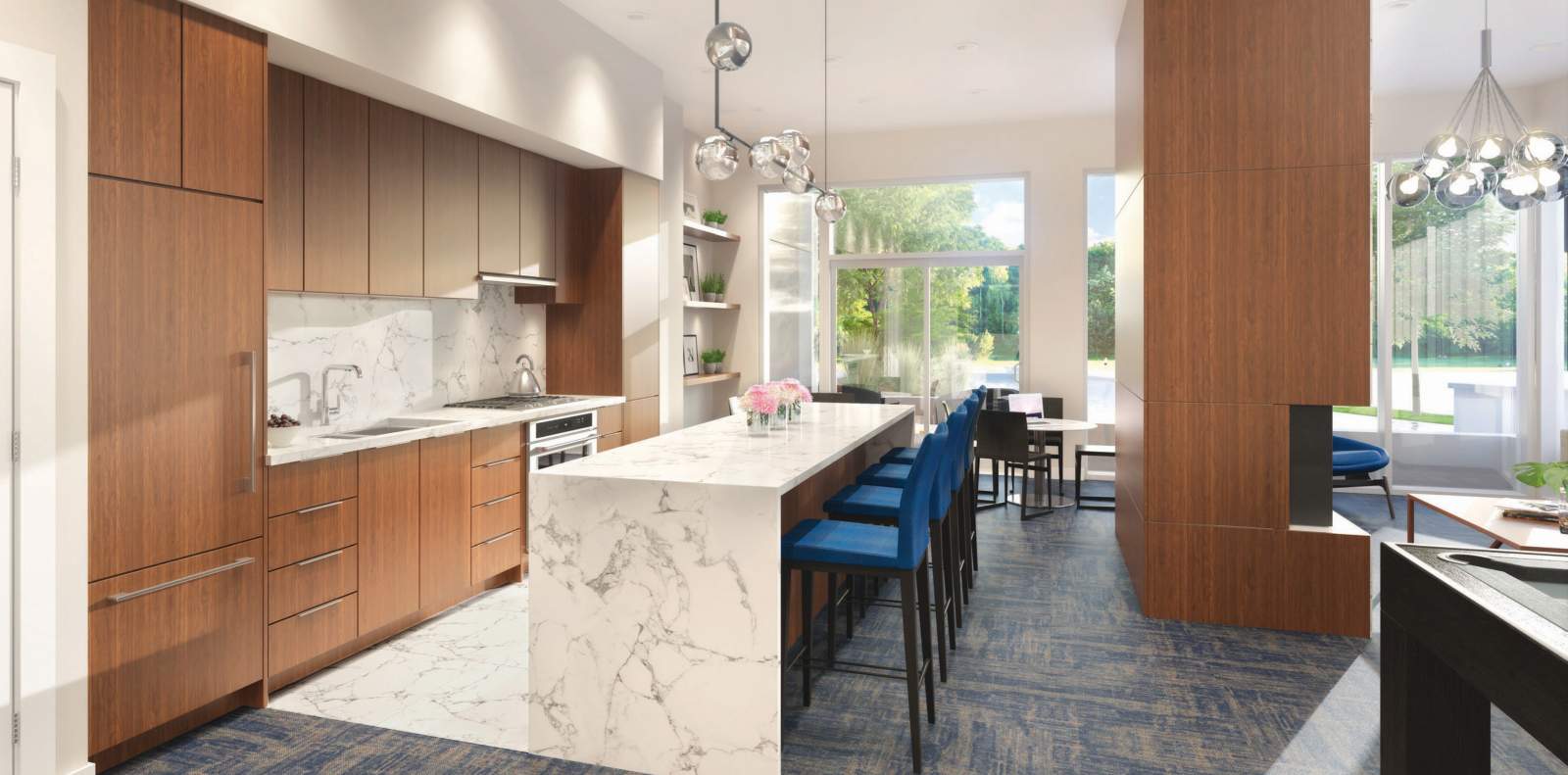
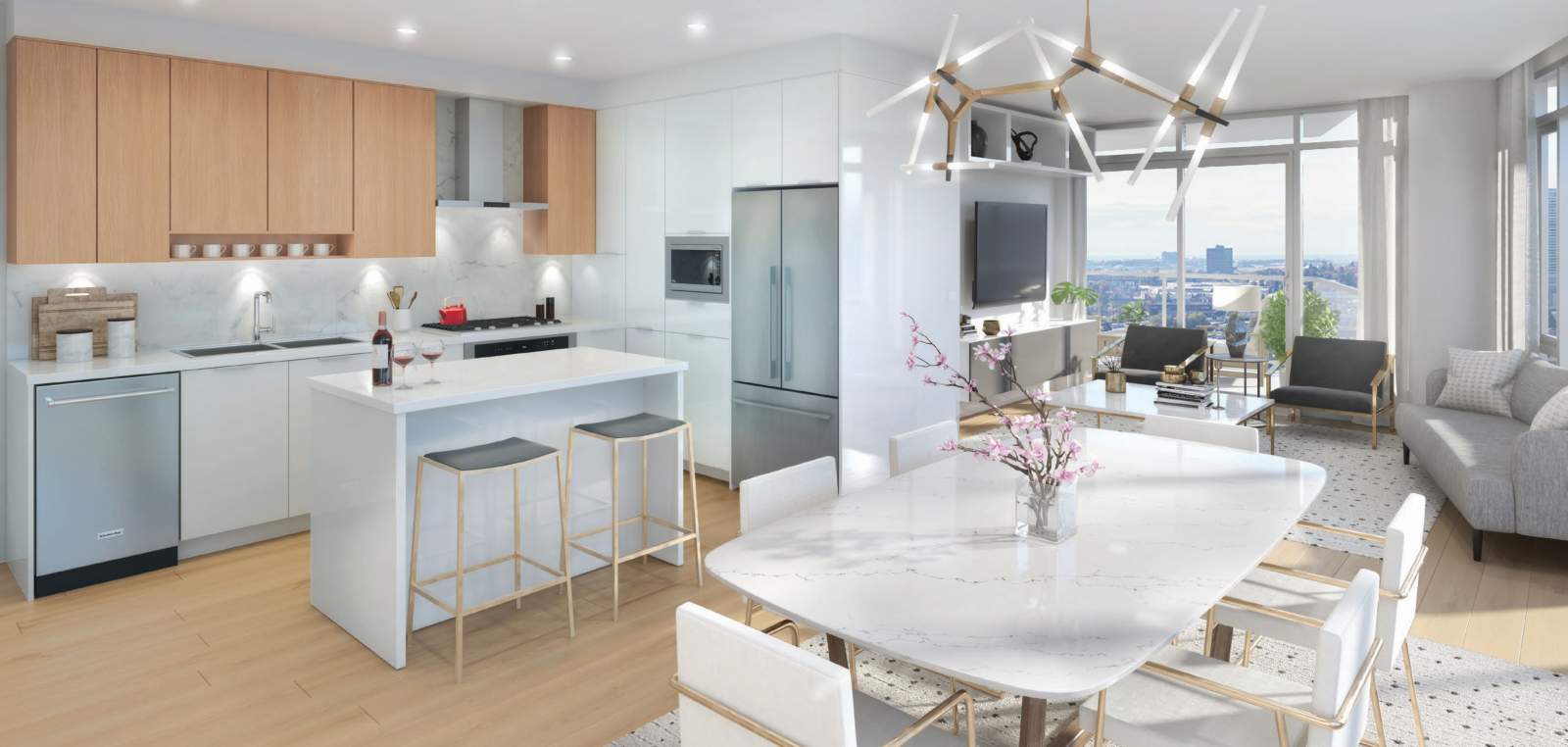
Touch the Sky
Welcome to interiors that invite a continuous flow of light with expansive glazing for a home that is open and airy from every angle. Spacious kitchens with islands, pantries, and full-size premium appliances are as well-suited to the preparation and enjoyment of a casual meal as they are to a full-scale dinner party. Fit and finish of cabinetry offers a choice of either light and bright or rich and warm designer schemes as a backdrop to your own personal home style.
Your Personal Sanctuary
Choose from two exquisite design schemes created to enhance maximum form and function to suit your lifestyle. Our signature Kohler kitchens and bathrooms set the highest standards with only the finest-quality fixtures.
FIRST IMPRESSIONS
• 28-storeys of iconically inspired design by award-winning IBI Group • Sweeping covered grand entrance with cascading water feature and lush landscaping throughout • Grand, over-height lobby with a luxurious fireside seating area and a concierge to welcome you home • Within easy walking distance of SkyTrain, schools, shopping, future ice rinks and conveniences of city livingYOUR INDIVIDUAL HOME
• Your choice of two designer palettes curated by The Mill Design Group: – Opulence (light and vibrant) – Allure (rich and elegant) • Air conditioning (Variable Refrigerant Flow System) in all tower residences • Kitchen and living areas include contemporary laminate flooring with the option to upgrade to engineered hardwood* • Expansive glazing for maximum natural light • Sleek roller-blind window coverings throughout provide privacy • Full-size, front-loading, energy-efficient washer and dryer by Whirlpool • Pre-wired for high-speed internet and digital cable access • Generous balconies and garden patios with outdoor lighting and exterior outlets • Conveniently located cable and data outlets in living room, some bedrooms and workspace/den.CRAFTED KITCHENS
• Soft-close full-height cabinetry with pantries and islands in most homes • Contemporary chrome hardware on lower cabinetry • Brilliant illumination with LED fixtures and under-cabinet lighting • Low maintenance quartz composite countertops with contemporary porcelain-tile backsplashREST & RETREAT
• Spacious walk-in or walk-through closet in primary bedrooms • Contemporary light fixtures in all bedrooms • Modern, frameless-glass and tile shower with premium Kohler fixtures • Large soaker tub with contemporary tile surround in main bathrooms • Large, clean-edged vanity mirror with overhead LED pot lighting in all bathrooms • Flush-mount LED pot light over the shower or tub • Quartz composite vanity countertop with undermount sink, premium Kohler fixtures and soft under-vanity lighting • Soft-close cabinetry with contemporary, chrome hardware on lower cabinetry • Euro-style porcelain tile flooring in all bathroomsREST & RETREAT
• Entry phone with security camera(s) outside main lobby and parkade entrance • Two key fob entry devices provide access to lobby, all amenity spaces, and bright, secure parkadeEVERYDAY ESSENTIALS
• Concierge desk located in the tower lobby • Warm and inviting amenity room with a fireside lounge, billiards table and impressive, fully equipped kitchen and dining area • Fully equipped fitness room and yoga studio • Guest suite for out-of-town visitors • Secured visitor parking spots • 3 Car wash stalls • 34 Electric vehicle charging stalls in residential area and 5 electric vehicle stalls in visitor area • 55 Visitor bicycle racks • Bike repair room located in parkade • Remember to ask our sales staff about our transit subsidy program for homeowners*OPTIONAL UPGRADES*
• Engineered hardwood flooring in main living area and bedrooms • Wireless security system • Window screens * See sales representative for pricing detailsBOOK YOUR HOME WITH ME AT AZURE2
Disclaimer: This is not an offering for sale. Any such offering can only be made with a disclosure statement.

